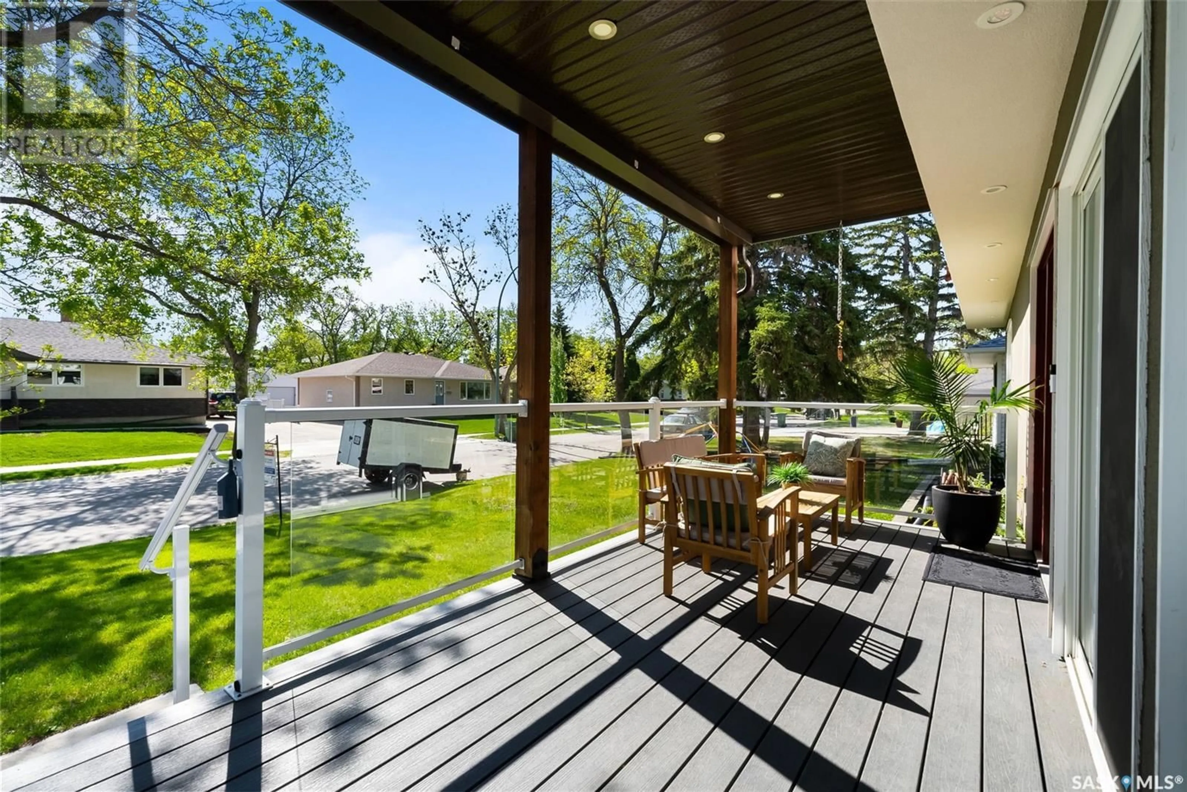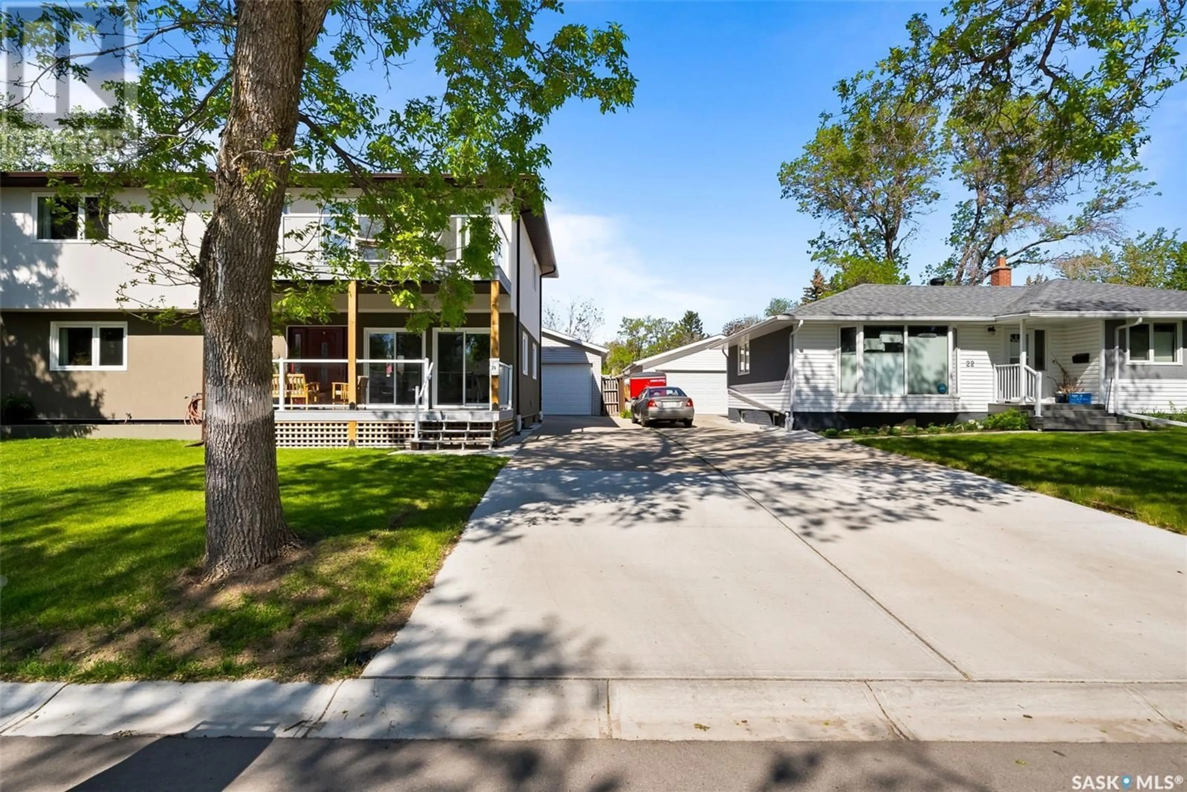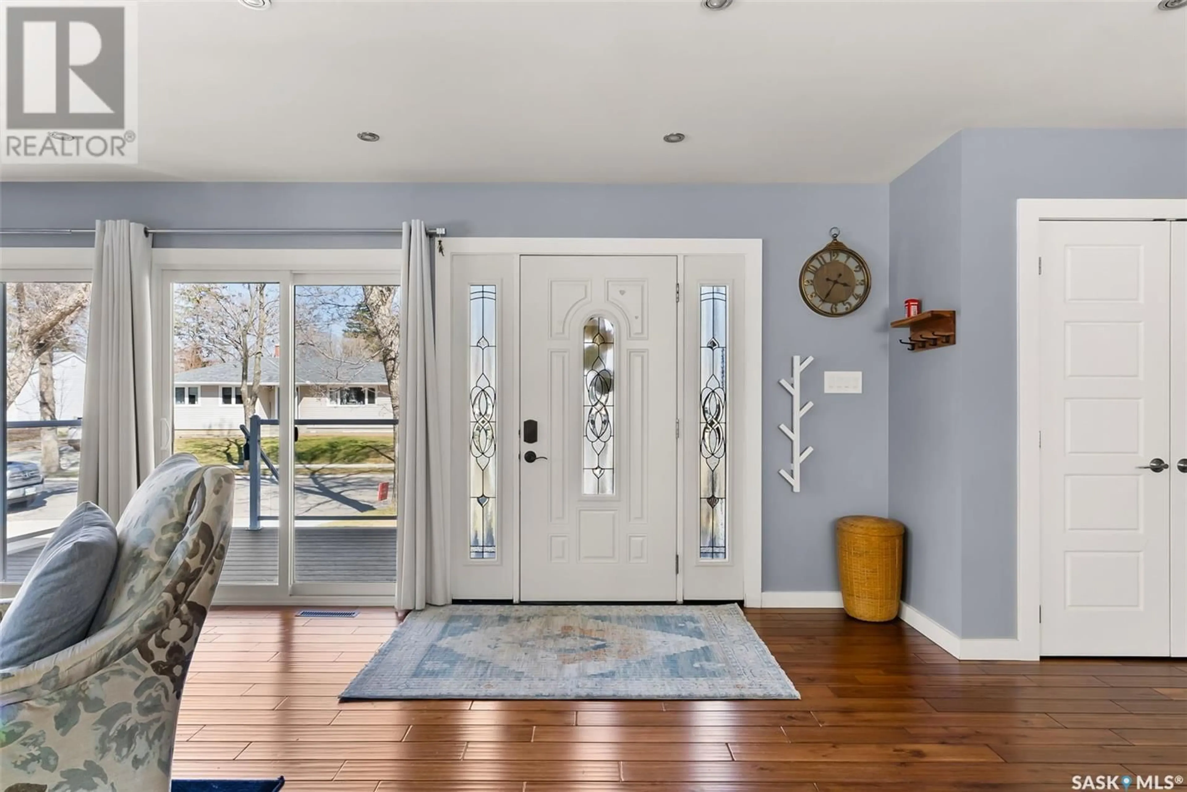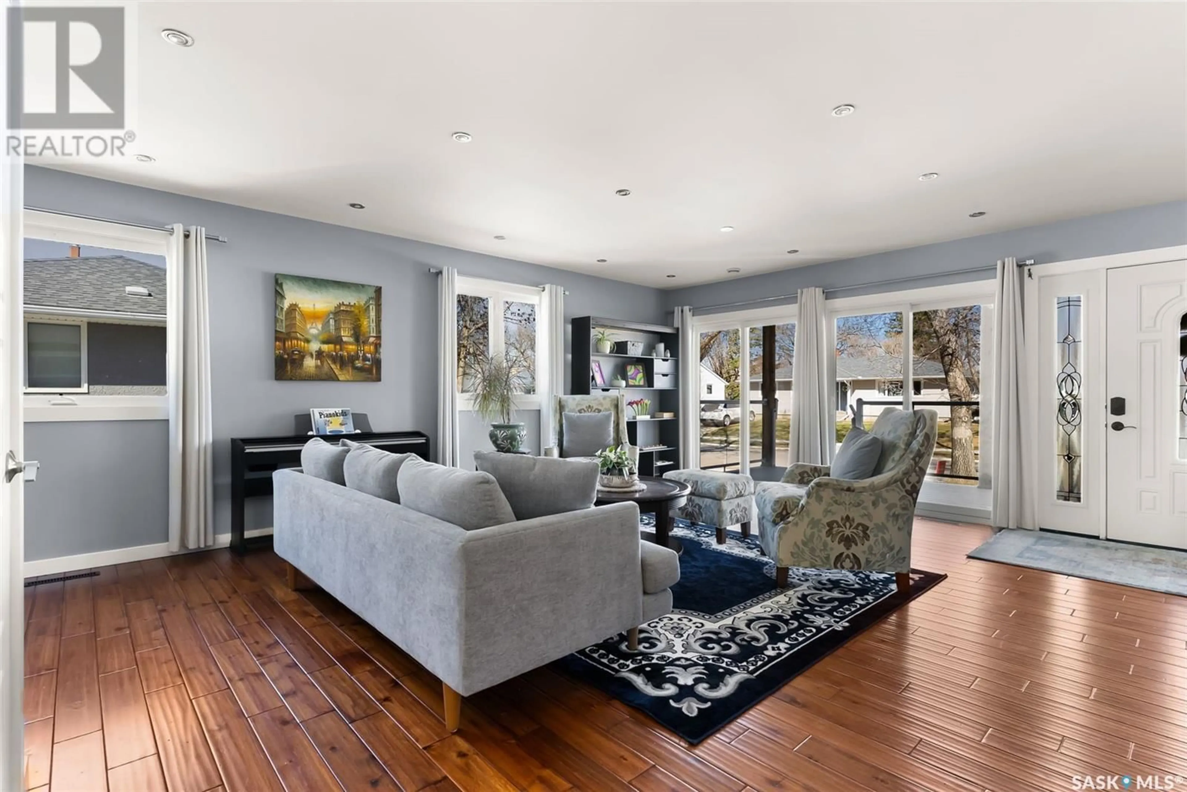26 HAULTAIN CRESCENT, Regina, Saskatchewan S4S4B5
Contact us about this property
Highlights
Estimated valueThis is the price Wahi expects this property to sell for.
The calculation is powered by our Instant Home Value Estimate, which uses current market and property price trends to estimate your home’s value with a 90% accuracy rate.Not available
Price/Sqft$251/sqft
Monthly cost
Open Calculator
Description
Stylish. Spacious. Smart. Your perfect home awaits in the sought-after neighbourhood of Hillsdale. Fully rebuilt and beautifully upgraded, this modern gem blends style, comfort, and smart design to meet the needs of today’s busy lifestyle. From its sleek exterior, double balconies, and landscaped yard, this home makes a striking first impression. Inside, the open-concept layout is ideal for entertaining and everyday living, featuring warm acacia hardwood floors and a timeless kitchen with crisp white cabinetry and ample workspace. The main floor offers two spacious bedrooms—perfect for a home office, nursery, or guest space—and a full 3-piece bath for added convenience. Upstairs, the hardwood staircase leads you to a sun-drenched bonus area with a cozy library nook—an ideal spot for winding down after work or reading with the kids. Two large bedrooms with walk-in closets, a full bath, and a walk-in linen closet provide plenty of space for a growing family. Retreat to the primary suite, your own personal sanctuary, complete with balcony access and a spa-like en-suite featuring a freestanding tub, walk-in shower, and dual vanities to make mornings easier for busy couples. The fully finished basement extends your living space with two more bedrooms, a large rec-room (hello, playroom or home gym!), a 3-piece bath, and generous storage. A 26x26 heated garage is ready to handle Saskatchewan winters, while thoughtful upgrades like a dual-zone heating system, voice-controlled thermostats, room-specific climate sensors, a tankless water heater, and modern electrical/plumbing enhancements ensure comfort, efficiency, and peace of mind. Whether you’re raising a family or thriving in your career (or both!) the space offers, style, and smart features to match your lifestyle. (id:39198)
Property Details
Interior
Features
Basement Floor
Laundry room
3pc Bathroom
Bedroom
12.2 x 11.11Bedroom
12.1 x 8.7Property History
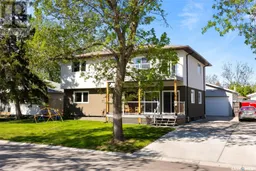 47
47

