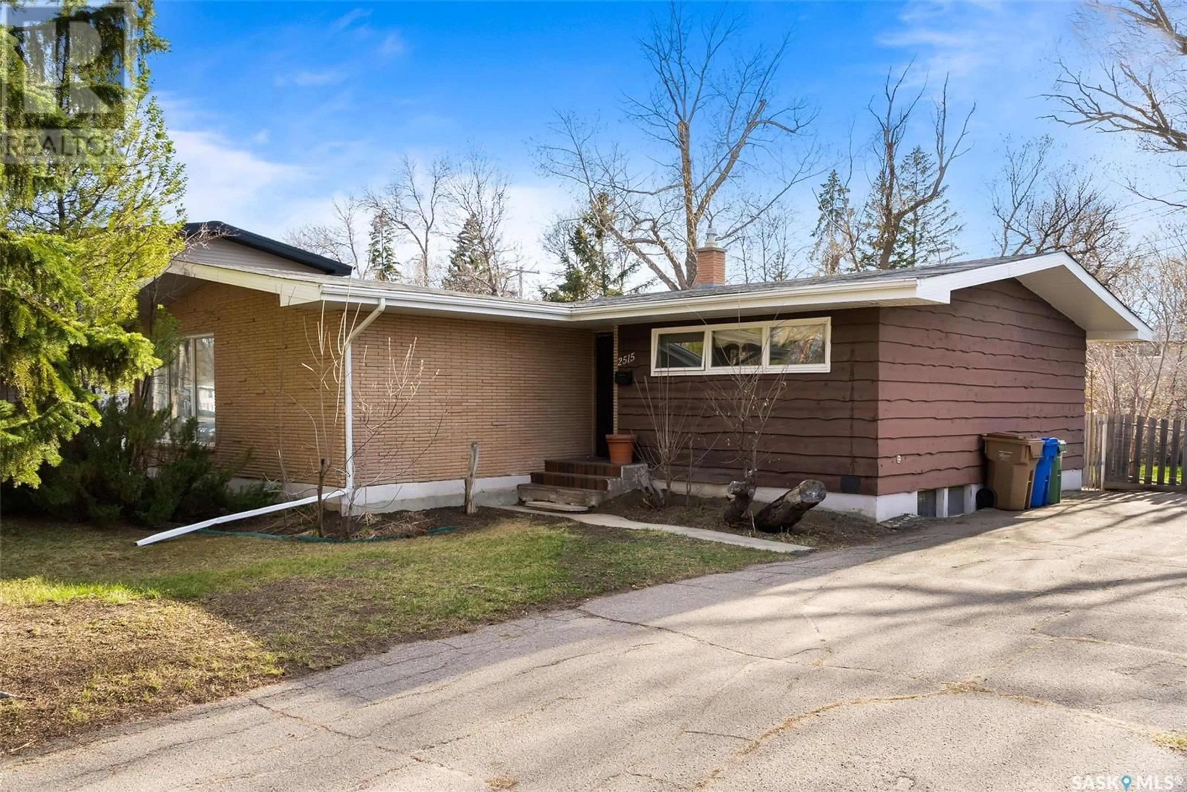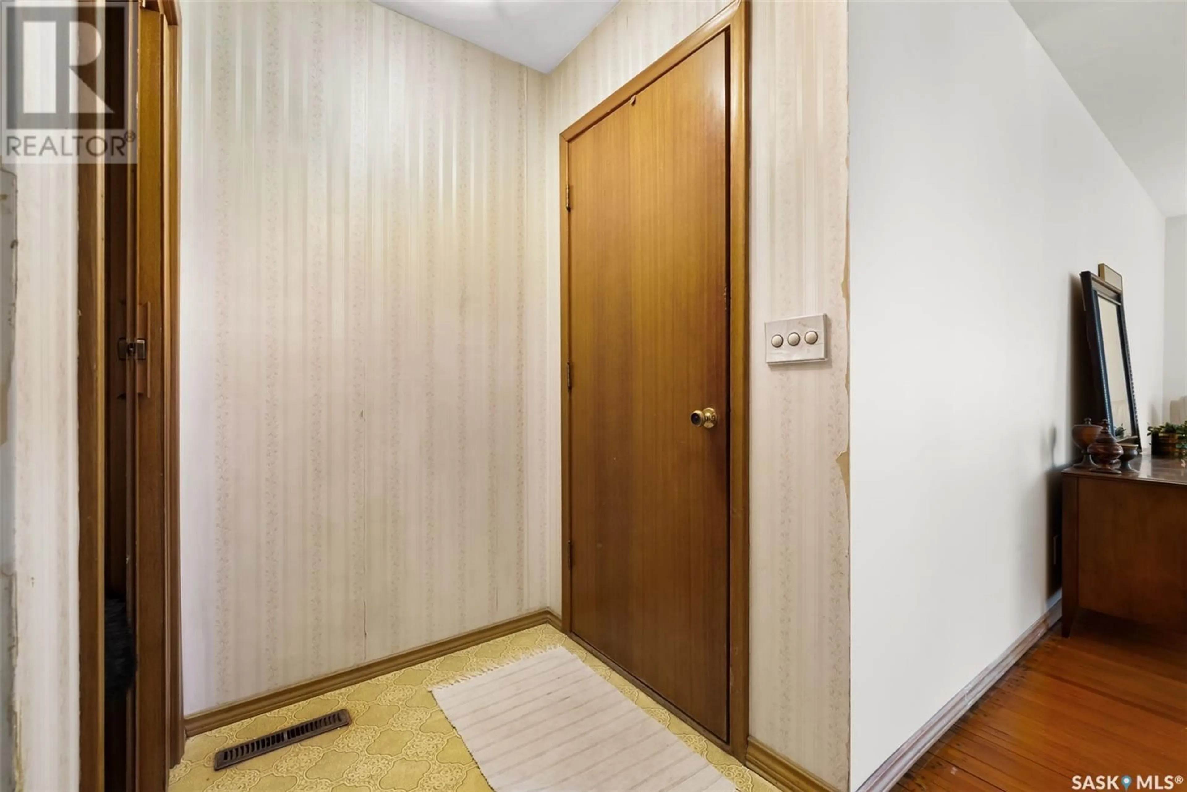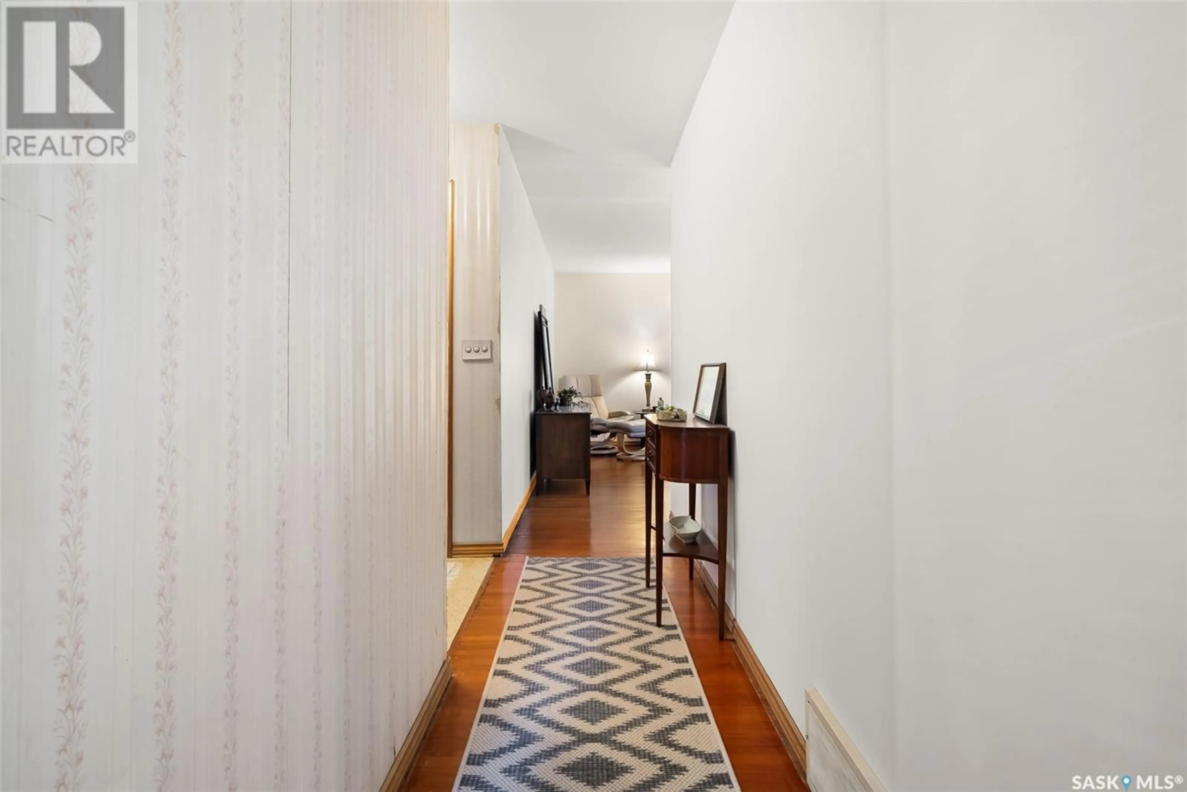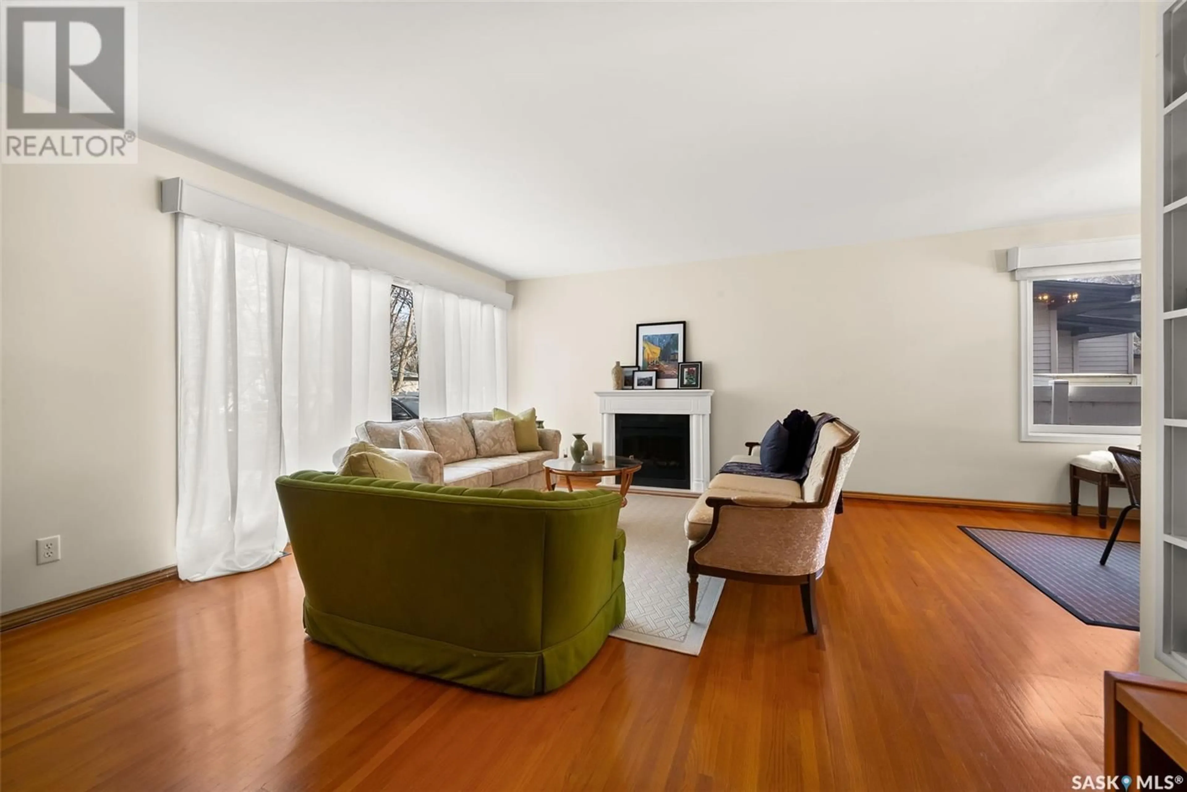2515 CROSS PLACE, Regina, Saskatchewan S4S4C8
Contact us about this property
Highlights
Estimated ValueThis is the price Wahi expects this property to sell for.
The calculation is powered by our Instant Home Value Estimate, which uses current market and property price trends to estimate your home’s value with a 90% accuracy rate.Not available
Price/Sqft$249/sqft
Est. Mortgage$1,717/mo
Tax Amount (2024)$4,541/yr
Days On Market1 day
Description
Don’t miss this super spacious 2 bed mid century modern bungalow on a prime Hillsdale Street- Cross Place. The street boasts a beautiful park in the middle for all to enjoy! There is a double drive at the front for lots of parking and plenty of room for a garage. The foyer features a cloak closet, and leads in to the massive front living room. Original hardwood floors, flow throughout the living room and the dining room. The kitchen is open to both and features the original mid-century cabinets. The dining room leads to a spacious family room. This features an original light fixture and a wall of built-in shelving for books and knickknacks. Patio doors lead out from here to the newer pressure treated deck and huge backyard. The two spacious bedrooms are separate from the living space and there is a an original four piece bath adjacent to them. The basement has a separate entrance that leads down the stairs. There is a large laundry room with an undeveloped space at the base of stairs plus a kitchenette with living room, four piece bath and 2 dens. Potential to have a three bedroom suite down here. Basement has a steel beam and the foundation appears solid. Furnace is high efficient and was replaced in 2006. Fridge and stove in basement are sold in ‘as is’ condition. C/vac does not work. Soffit facia and eavestrough were replaced with low maintenance approximately 7 to 8 years ago. Backyard is fully fenced with the exception of one gate on the south side. The homes on this street do not come up often. Renovate and make your dream home - close to Campbell, Leboldus, McVeety Elementary and Ecole Massey plus U of R! (id:39198)
Property Details
Interior
Features
Main level Floor
Foyer
4.4 x 4.3Living room
23.8 x 13.1Dining room
11.3 x 10.5Kitchen
11.2 x 9.4Property History
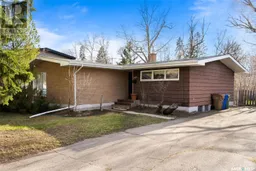 45
45
