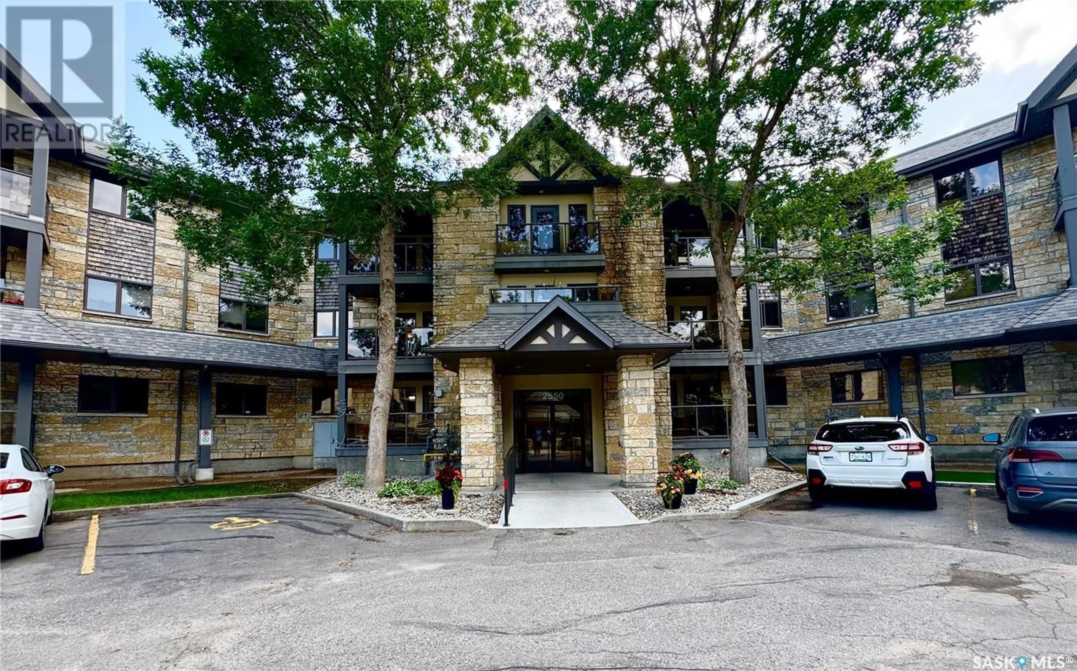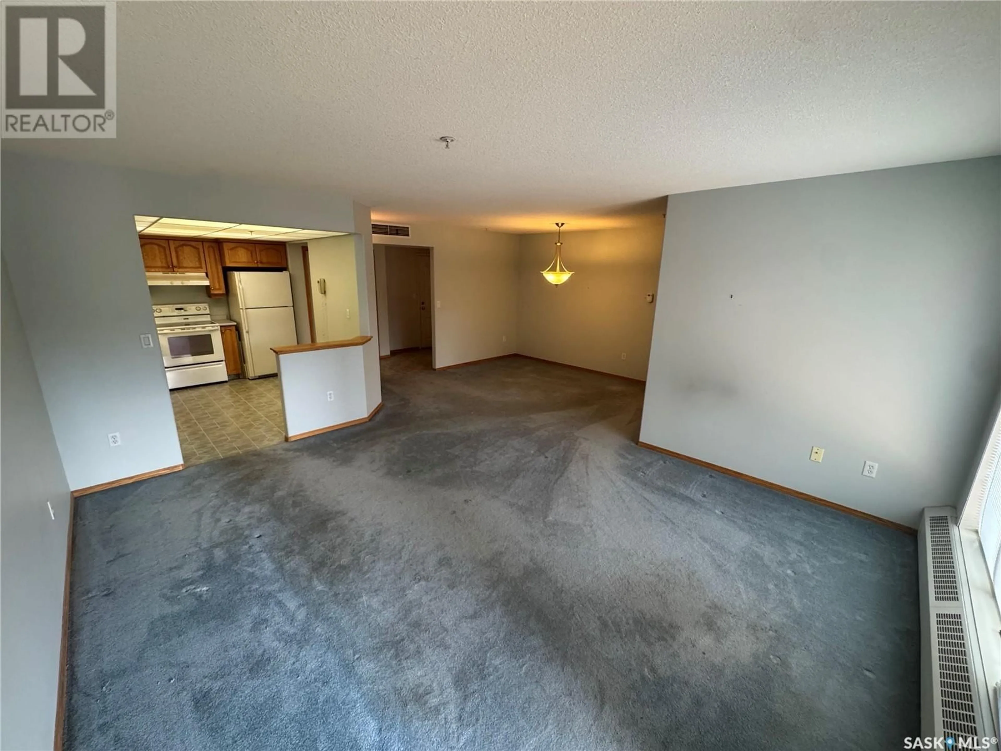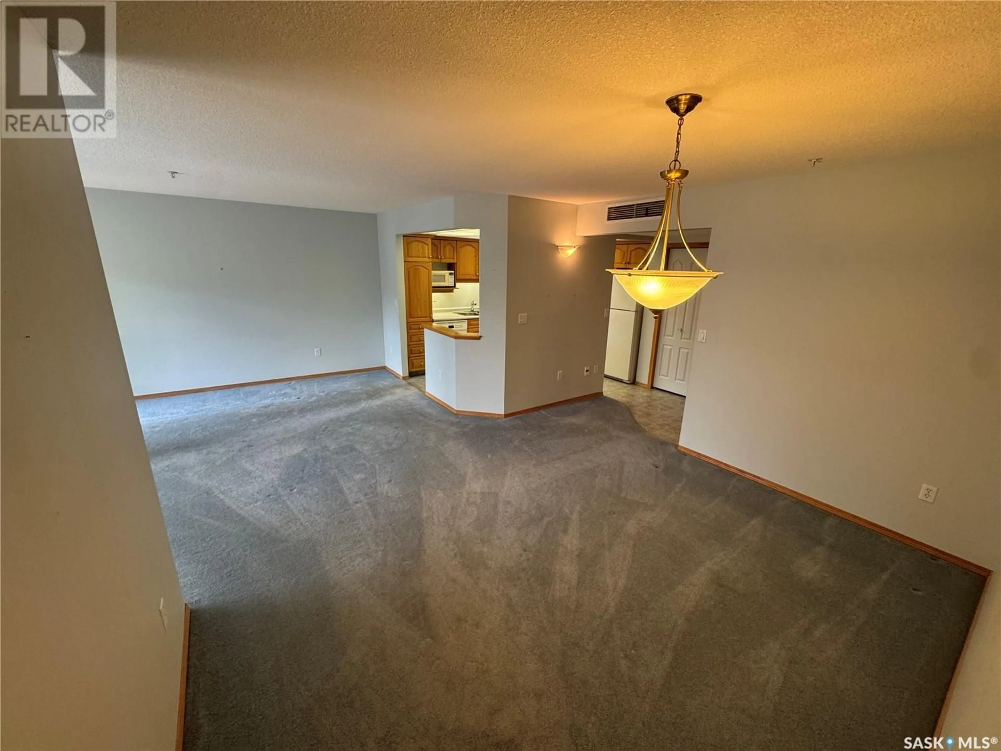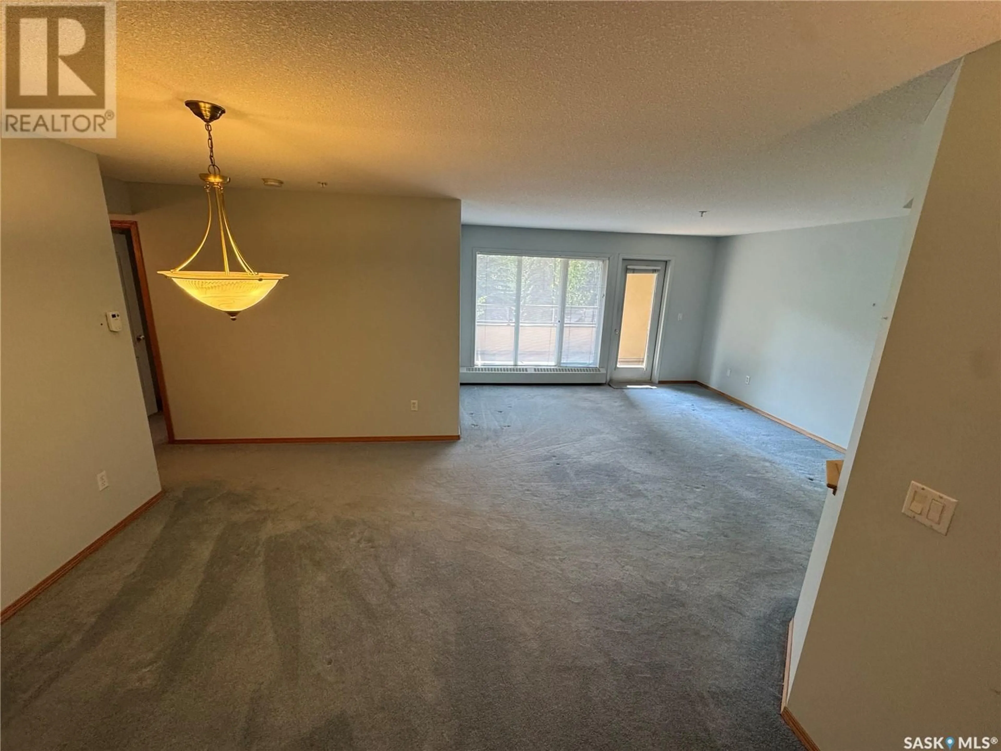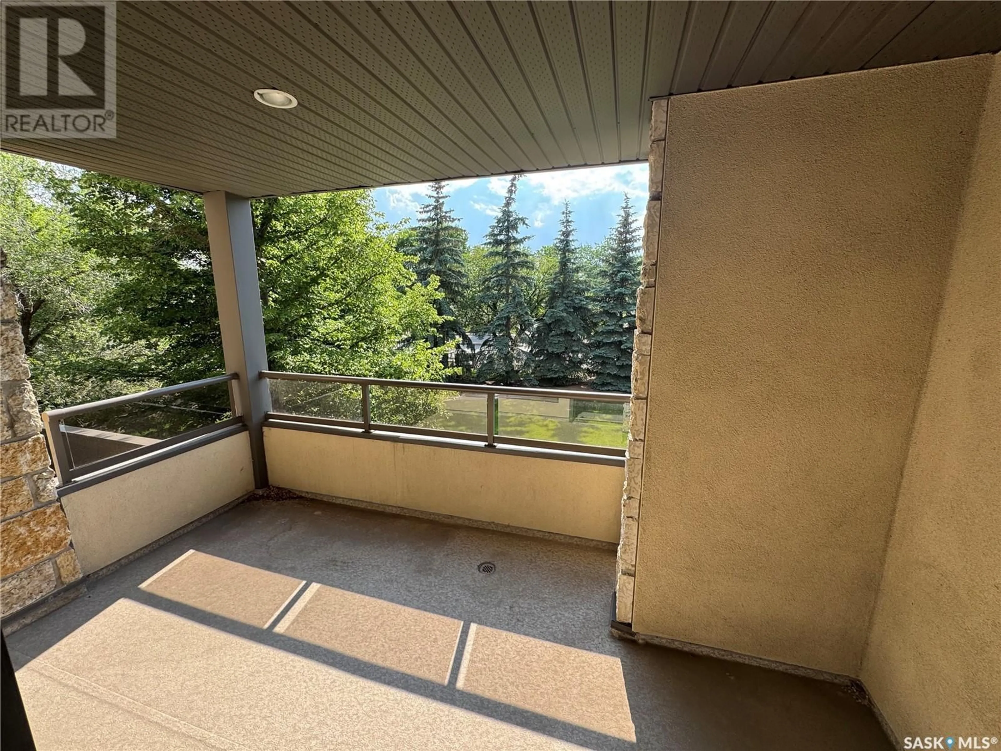214 2550 25TH AVENUE, Regina, Saskatchewan S4S4E6
Contact us about this property
Highlights
Estimated valueThis is the price Wahi expects this property to sell for.
The calculation is powered by our Instant Home Value Estimate, which uses current market and property price trends to estimate your home’s value with a 90% accuracy rate.Not available
Price/Sqft$270/sqft
Monthly cost
Open Calculator
Description
Welcome to Marian Gardens, conveniently located in Regina’s desirable south end. This bright, south-facing unit features 2 bedrooms and 2 bathrooms, all within walking distance to grocery stores, medical clinics, and restaurants. Enjoy the spacious living room that opens onto a large balcony—perfect for relaxing or entertaining. The primary bedroom includes a walk-in closet and a private 3-piece ensuite for added comfort. Additional features include in-suite laundry with a washer and dryer, an elevator for easy access, an amenities room equipped with exercise equipment, and a secure underground parking spot. Don’t miss this great opportunity to own a home in one of Regina’s premier condominium buildings! (id:39198)
Property Details
Interior
Features
Main level Floor
Living room
15.47' x 13.63'Laundry room
7.11' x 9.02'Kitchen
6.84' x 9.69'Dining room
12.87' x 7.80'Condo Details
Amenities
Exercise Centre
Inclusions
Property History
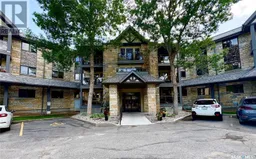 16
16
