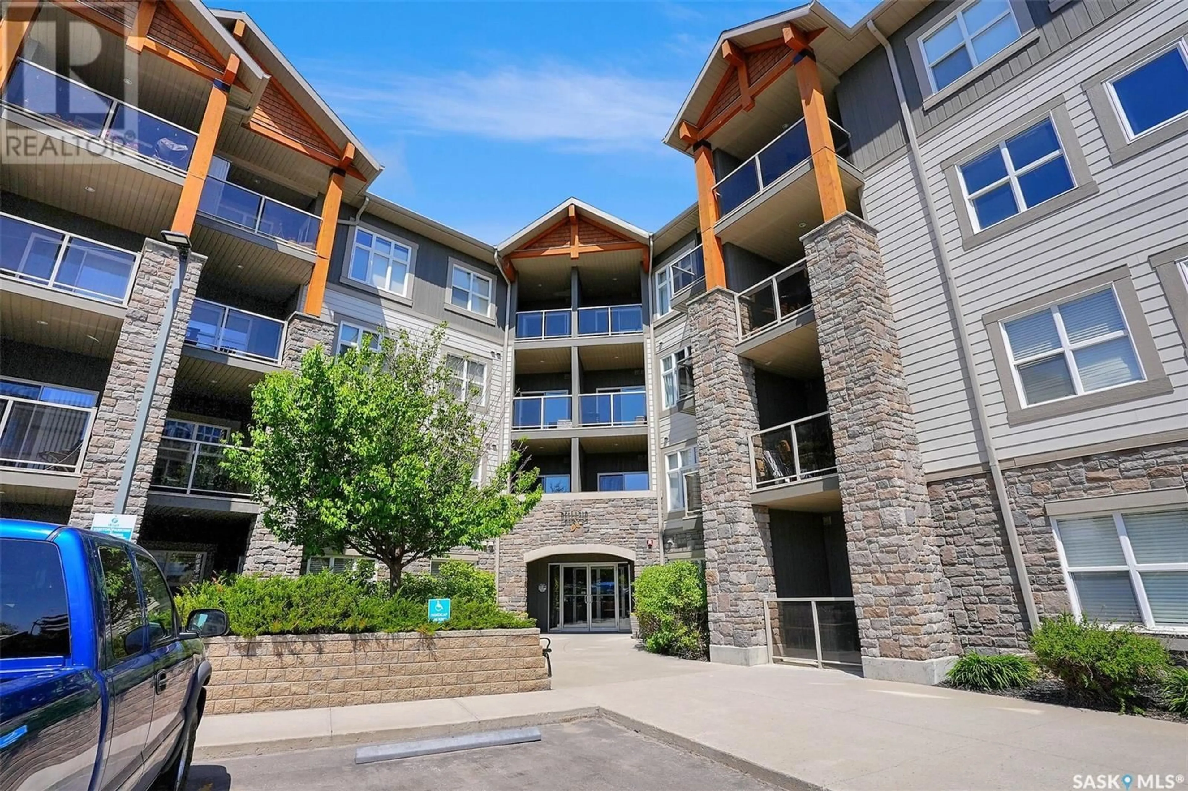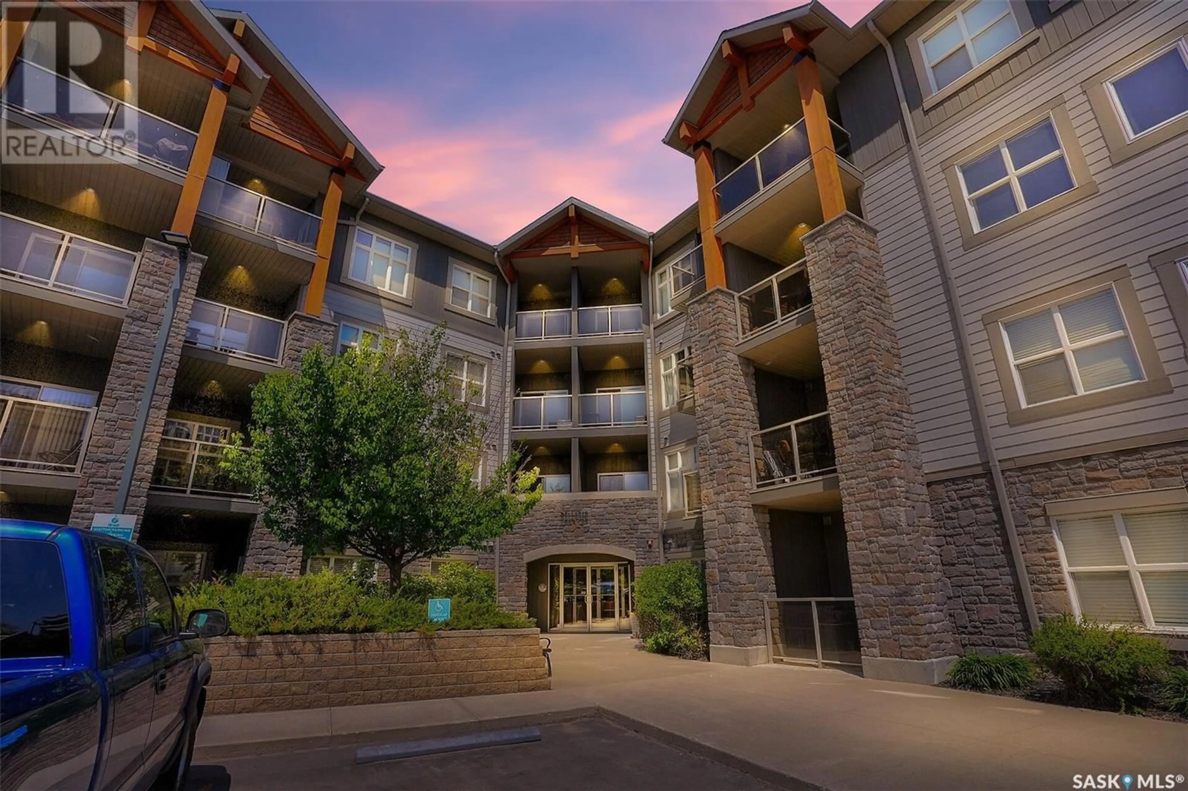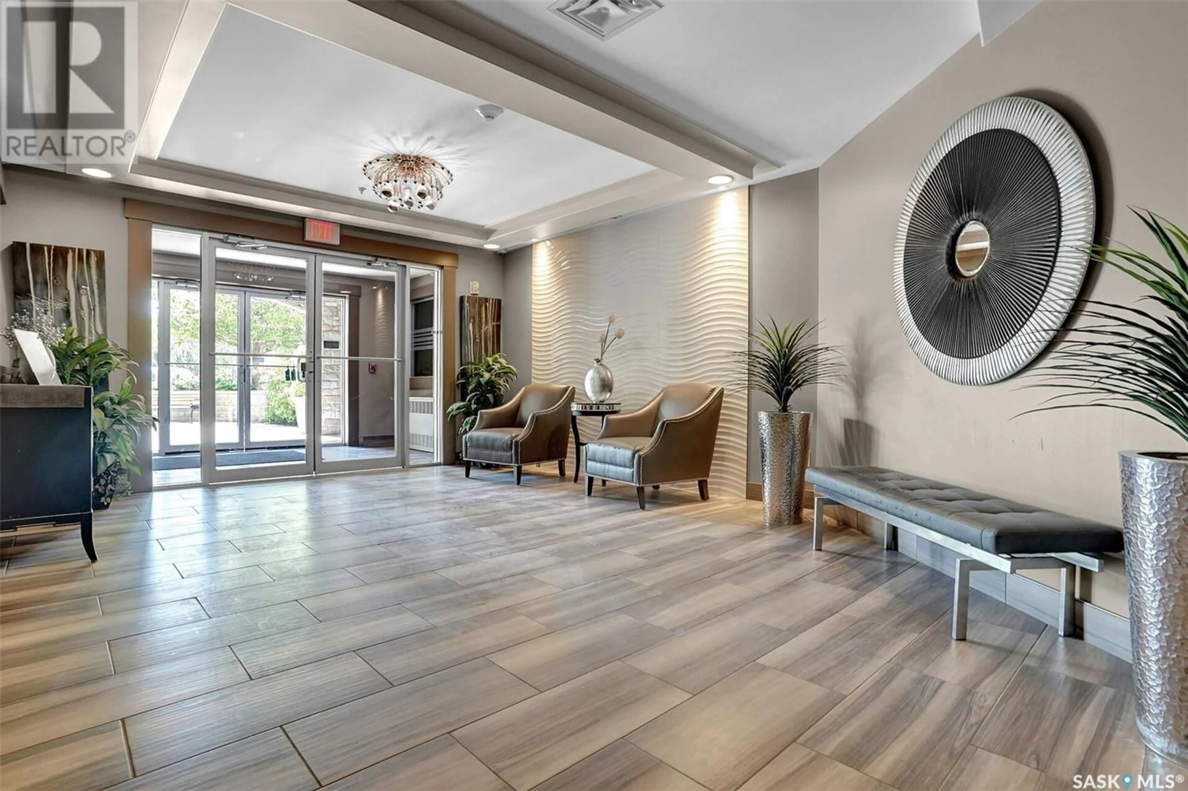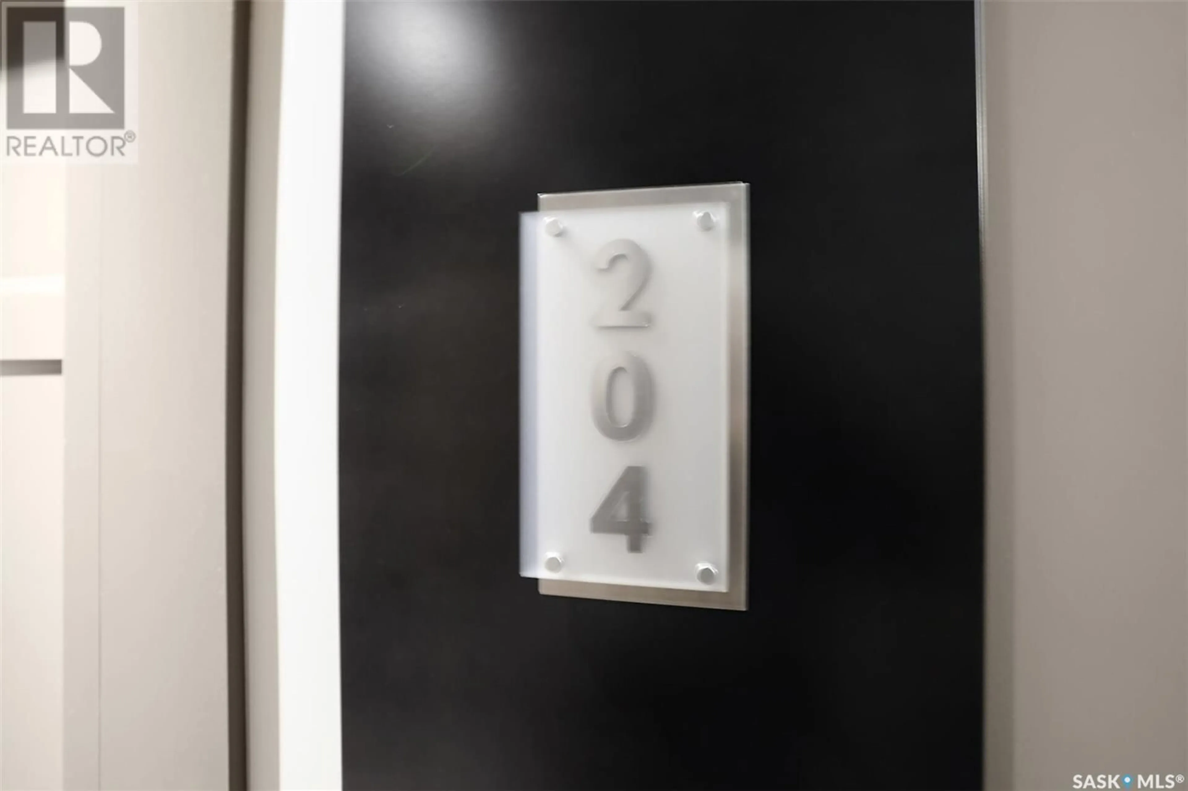204 - 1220 BLACKFOOT DRIVE, Regina, Saskatchewan S4S6T2
Contact us about this property
Highlights
Estimated valueThis is the price Wahi expects this property to sell for.
The calculation is powered by our Instant Home Value Estimate, which uses current market and property price trends to estimate your home’s value with a 90% accuracy rate.Not available
Price/Sqft$337/sqft
Monthly cost
Open Calculator
Description
Looking for the perfect condo that lets you lock the door and head off on vacation without a worry? Look no further! This beautifully maintained 1,037 sq ft corner unit is located in sought-after Bellagio Terrace, close to south end shopping, scenic parks and all the amenities you need. With its south and west-facing windows, this unit is flooded with natural light throughout the day. The open-concept living space features 9-foot ceilings and rich dark laminate flooring, creating a warm and welcoming atmosphere. The maple kitchen offers an abundance of cabinetry with soft-close doors and drawers, sleek stainless steel appliances and plenty of counter space for meal prep or casual dining. The spacious dining area is perfect for hosting guests. The living area is spacious with access to the outdoor balcony that has south west exposure, capturing those evening sunsets. The layout also includes 2 comfortable bedrooms and 2 bathrooms. The primary bedroom boasts a walk-through closet leading to a private ensuite. Additional features include: in-suite laundry, access to the on-site fitness room and two underground parking stalls—an exceptional bonus for condo living. One stall is titled and the other is exclusive use. Don’t miss your chance to own this bright, stylish and low-maintenance condo in one of the Regina's most desirable condo developments! (id:39198)
Property Details
Interior
Features
Main level Floor
Foyer
Other
Dining room
10 x 12Kitchen
8.4 x 14.2Condo Details
Amenities
Exercise Centre
Inclusions
Property History
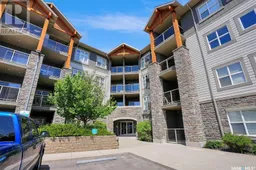 28
28
