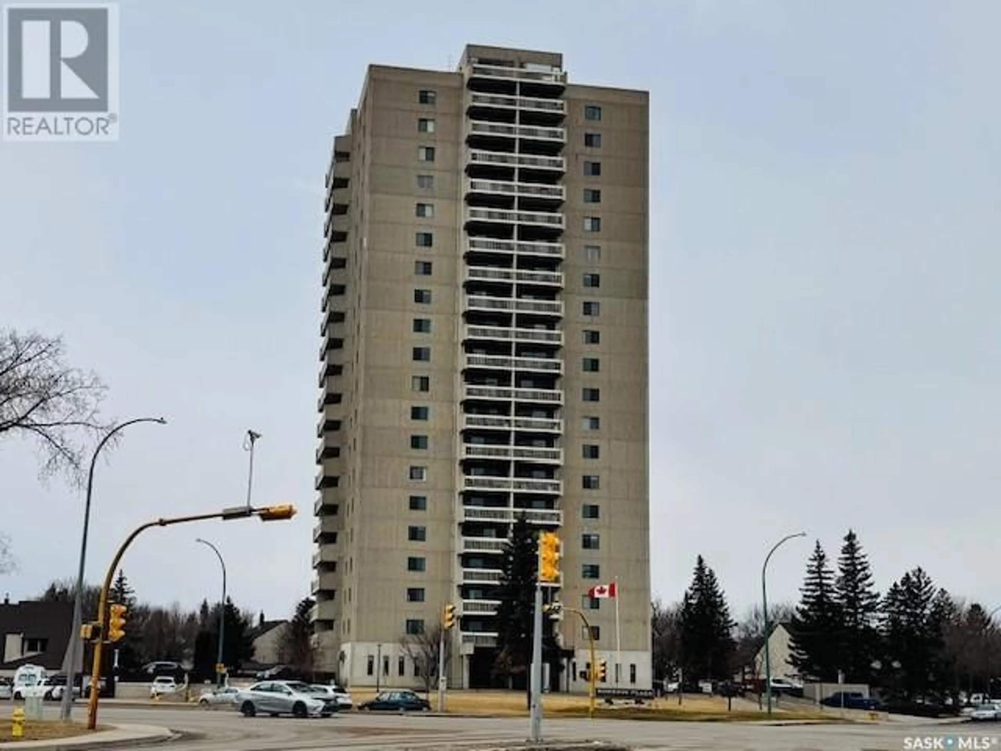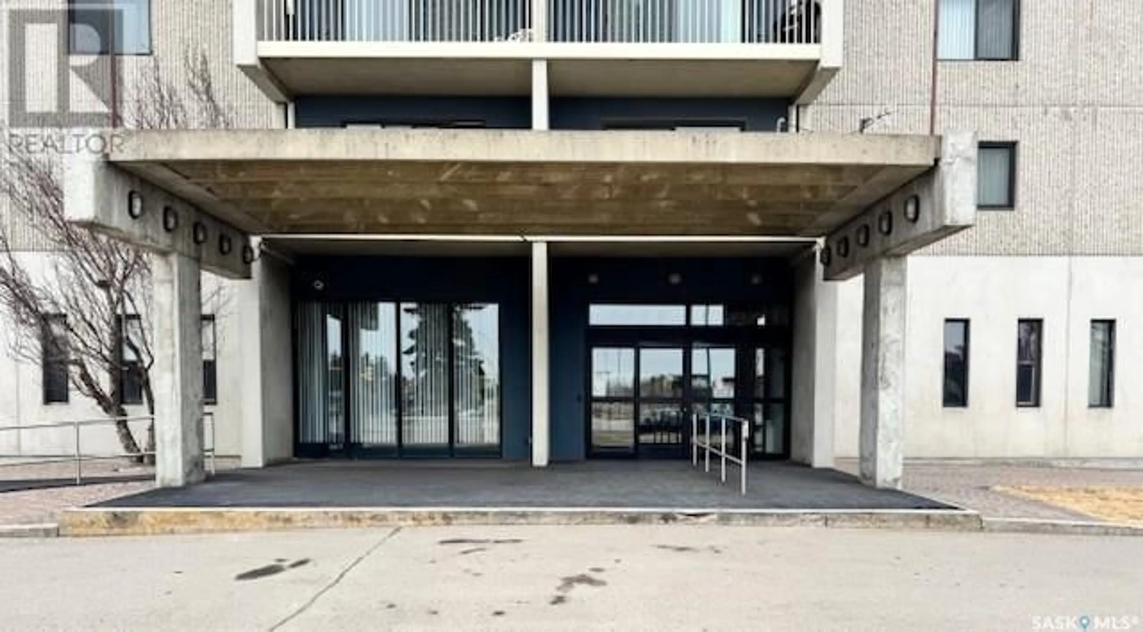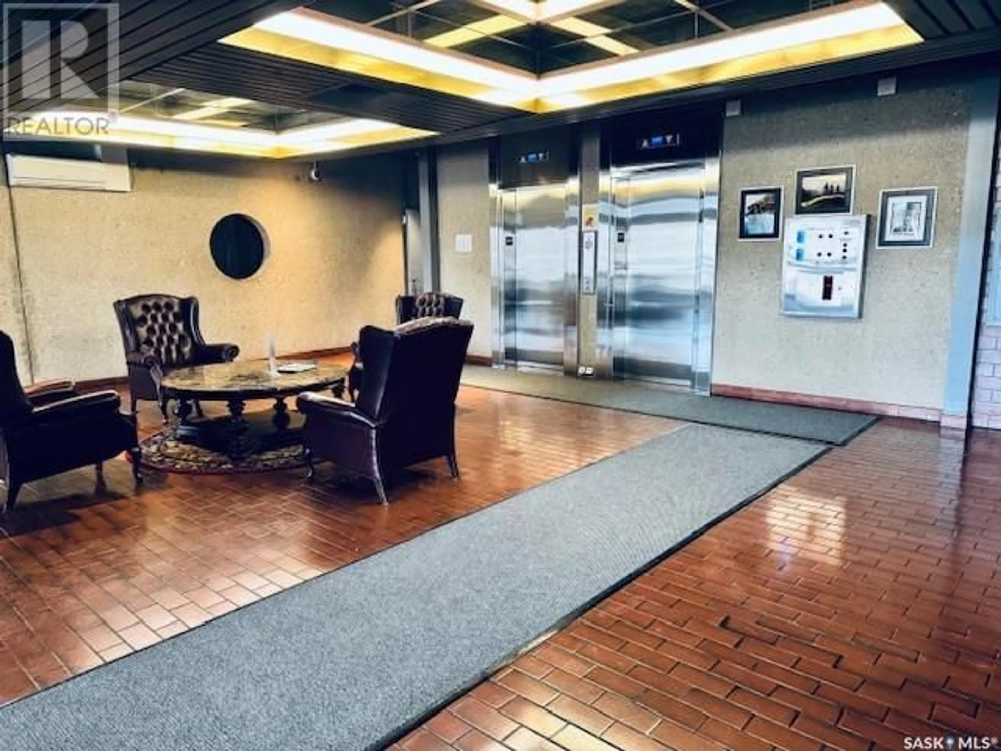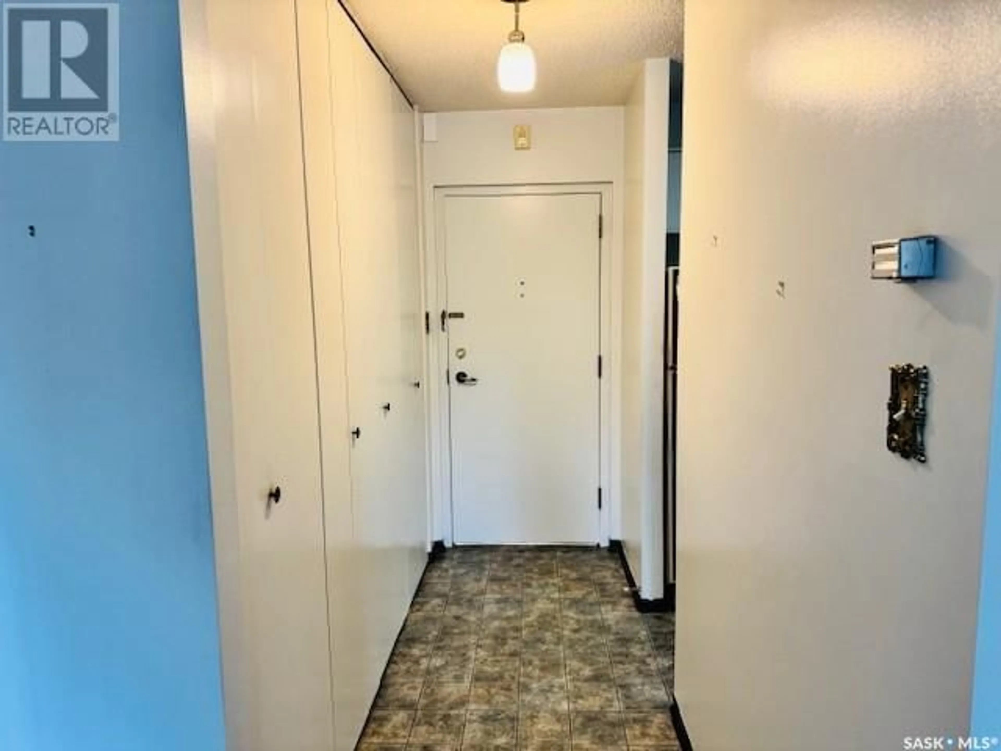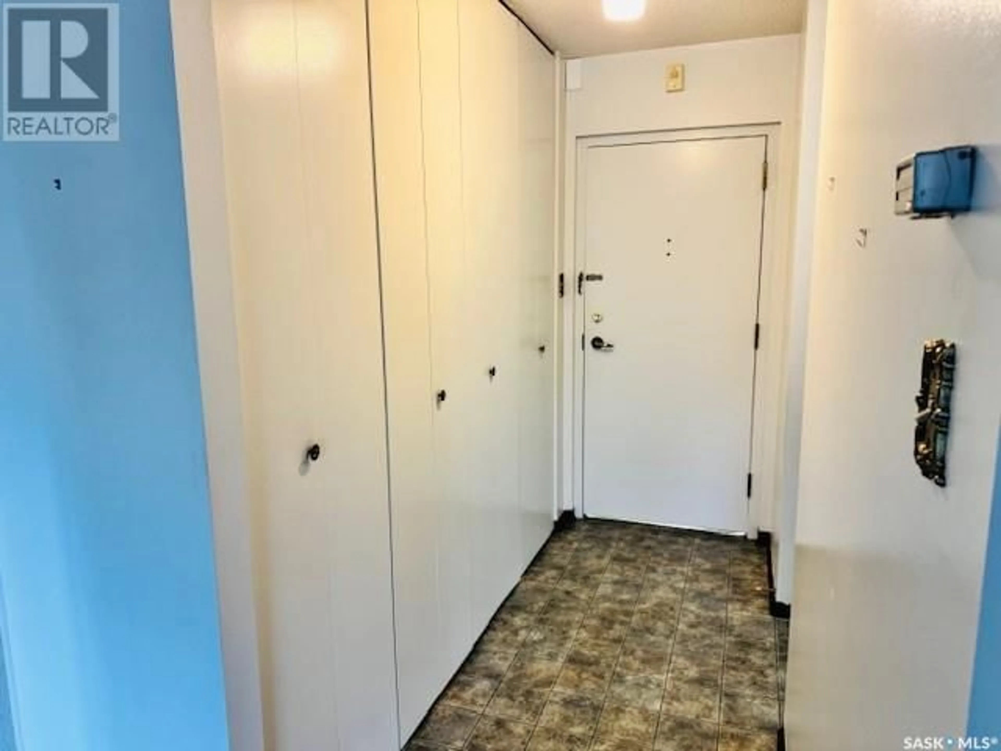203 - 3520 HILLSDALE STREET, Regina, Saskatchewan S4S5Z5
Contact us about this property
Highlights
Estimated ValueThis is the price Wahi expects this property to sell for.
The calculation is powered by our Instant Home Value Estimate, which uses current market and property price trends to estimate your home’s value with a 90% accuracy rate.Not available
Price/Sqft$188/sqft
Est. Mortgage$558/mo
Maintenance fees$539/mo
Tax Amount (2024)$1,988/yr
Days On Market50 days
Description
Looking for a cost effective, functional condo that is located in one of Regina most sought after condo buildings? This may be the condo for you. Located in Roberts Plaza, is this spacious 1 bedroom, 2nd floor condo, that offers a functional kitchen with, with room for a small dining table and chairs. A living room / dining room area offers an area for a dining room suite, and a great area in the living room that has tons of natural light and plenty of space for friends and family gatherings. The bedroom is large and has a good sized closet. 1 x 4 pc bathroom, and 1 storage room. This condo is perfect for a single person or a couple that want to have all the newer amenities that this building offers and is close to the University, and all south end amenities. This condo includes 1 exterior parking stall #178. Condo fees ($538.92) include Heat, Power, and Water utilities. Roberts Plaza building has undergone some great upgrades, that include a state of the art gym facility, with dry sauna, and gym shower, indoor swimming pool and hot tub. A newly updated amenities entertainment room, an updated guest suite that residents can rent out for guests, and more. If your interested in this great condo, contact your real estate agent for more details or to book a showing. (id:39198)
Property Details
Interior
Features
Main level Floor
Kitchen/Dining room
10 x 7.11Dining room
7.7 x 13.8Living room
10.9 x 13.84pc Bathroom
Exterior
Features
Condo Details
Amenities
Exercise Centre, Shared Laundry, Guest Suite, Swimming, Sauna
Inclusions
Property History
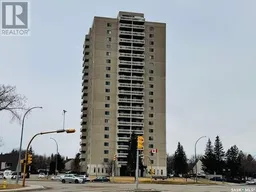 37
37
