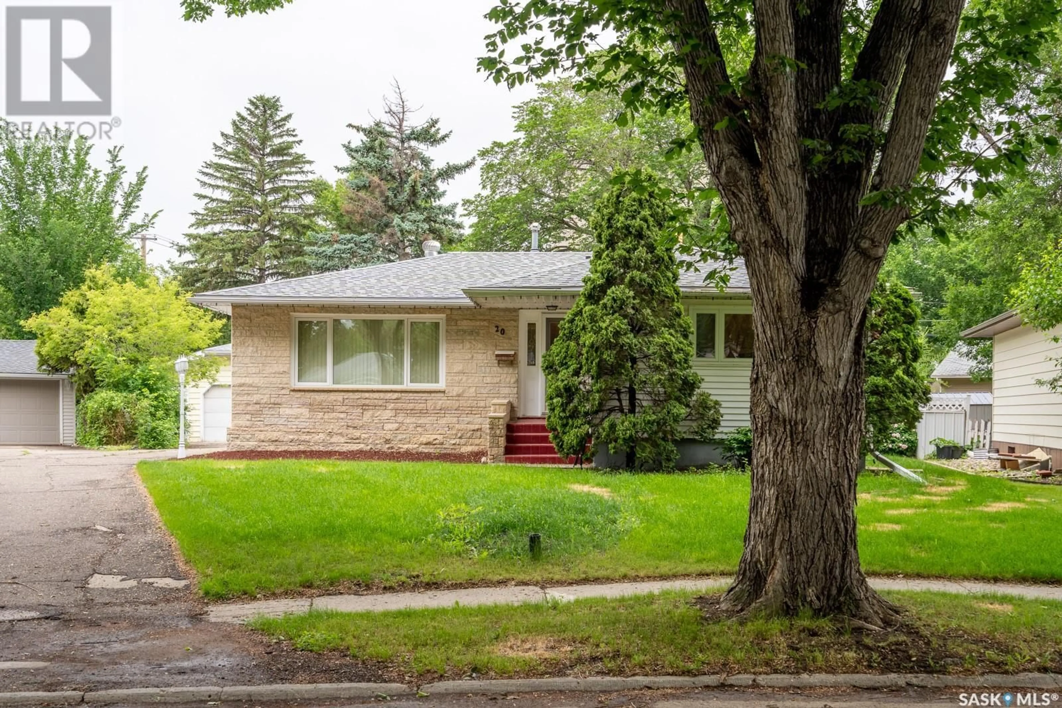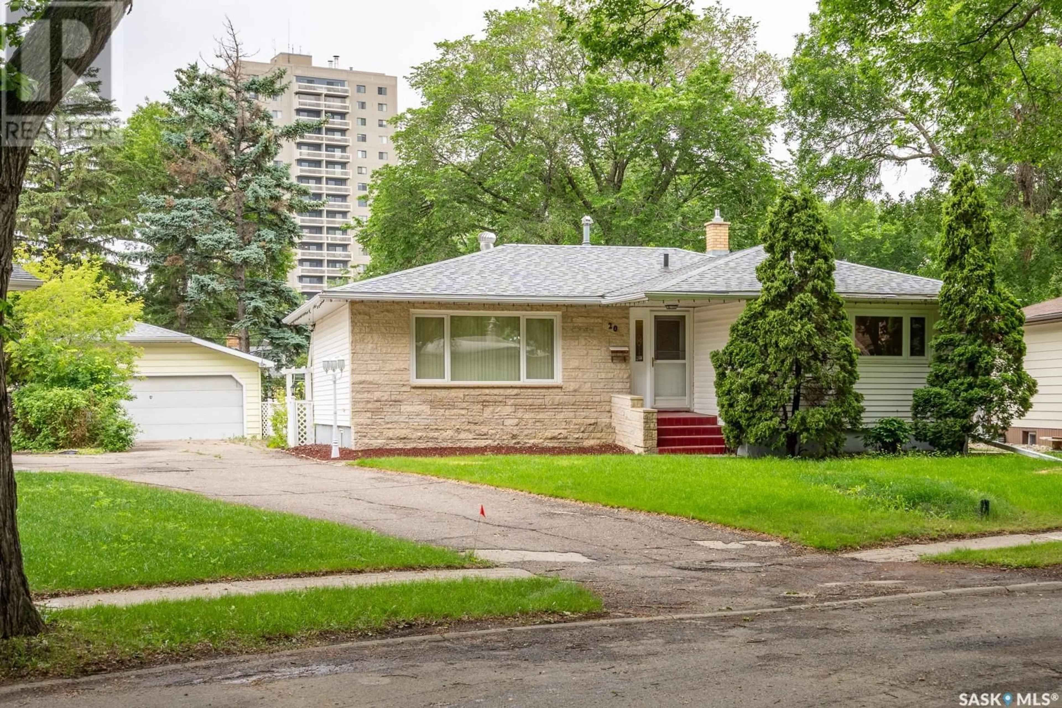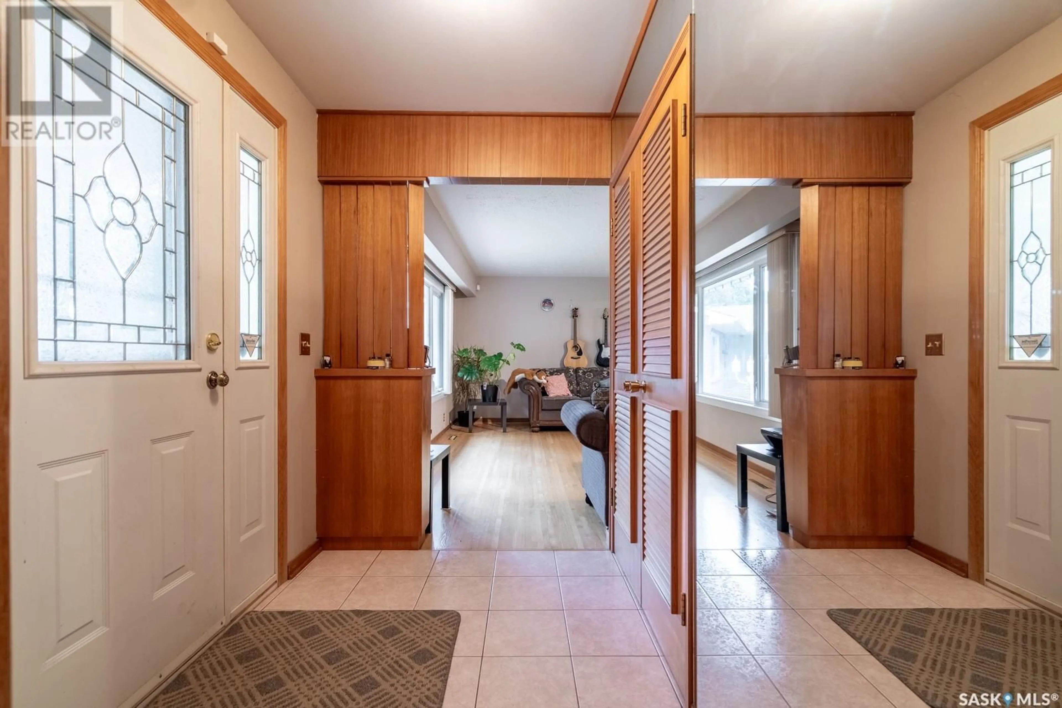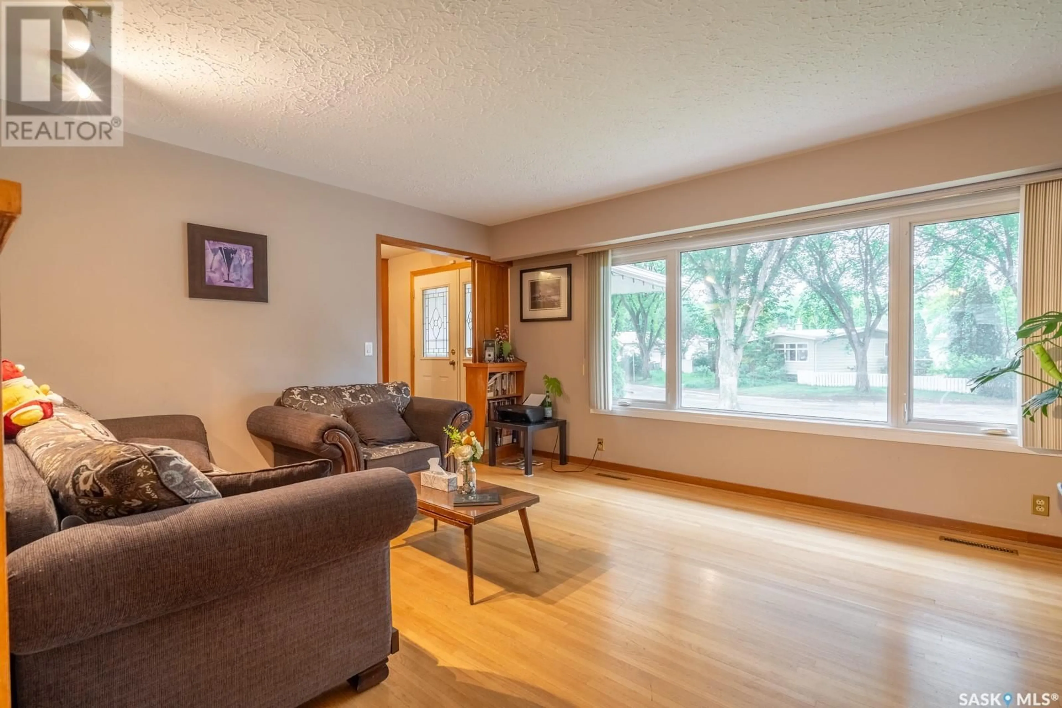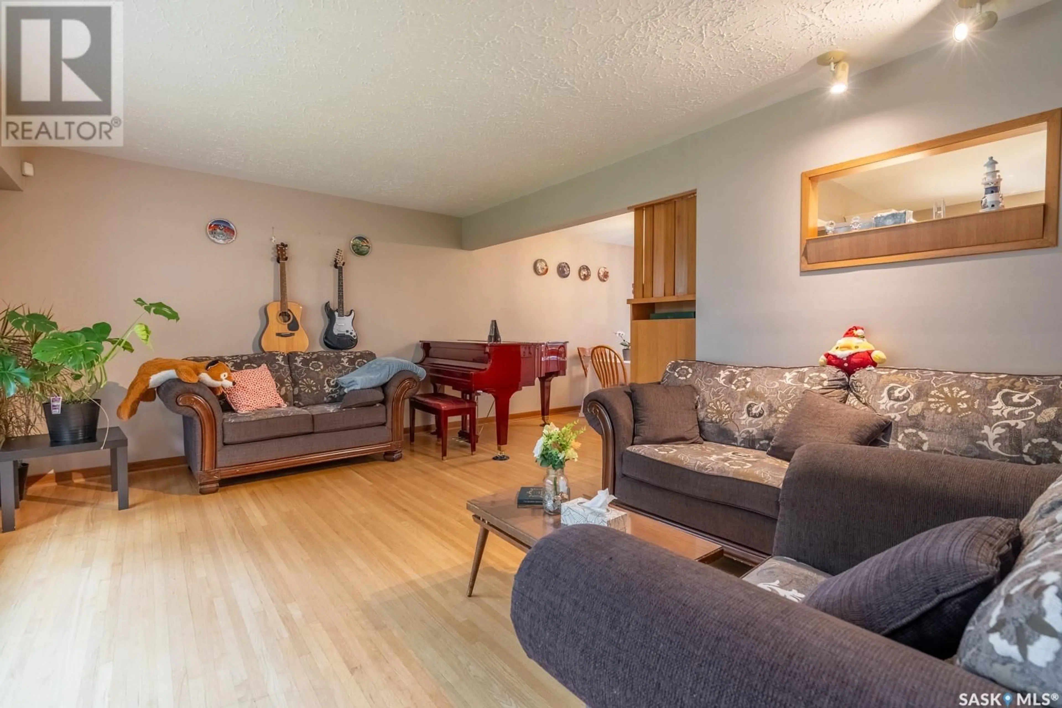20 DUNNING CRESCENT, Regina, Saskatchewan S4S3W1
Contact us about this property
Highlights
Estimated valueThis is the price Wahi expects this property to sell for.
The calculation is powered by our Instant Home Value Estimate, which uses current market and property price trends to estimate your home’s value with a 90% accuracy rate.Not available
Price/Sqft$349/sqft
Monthly cost
Open Calculator
Description
Welcome to 20 Dunning Crescent, located in the highly sought-after Hillsdale neighborhood. You’ll enjoy easy access to the university and all south-end amenities, with elementary schools like Marion McVeety just a short walk away. Sitting on a massive lot of over 11,000 sq ft, this well-maintained 1,200 sq ft bungalow features a functional layout. The large foyer leads into a bright, spacious living room that opens to a dining area with big windows overlooking the backyard. The updated white kitchen offers ample counter and storage space. Three generous bedrooms and a 4-piece bathroom complete the main floor. The basement, accessible via a separate back entrance, is reframed with three bedrooms, an open den (suitable as a dining area), a 3-piece bathroom, and a mini cooking area setup inside the utility room. The laundry area, also in the utility room, includes abundant storage space. The fully landscaped backyard is a rare oasis with lush lawn, trees, shrubs, flowers - a true private garden. Recent updates include PVC windows, sewer line under the yard, and shingles. A double detached garage with an extended driveway (front portion is shared.) adds to your convenience! (id:39198)
Property Details
Interior
Features
Main level Floor
Living room
12.1 x 17Dining room
10 x 11.3Kitchen
10.5 x 10.94pc Bathroom
Property History
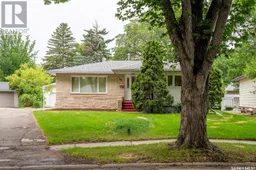 32
32
