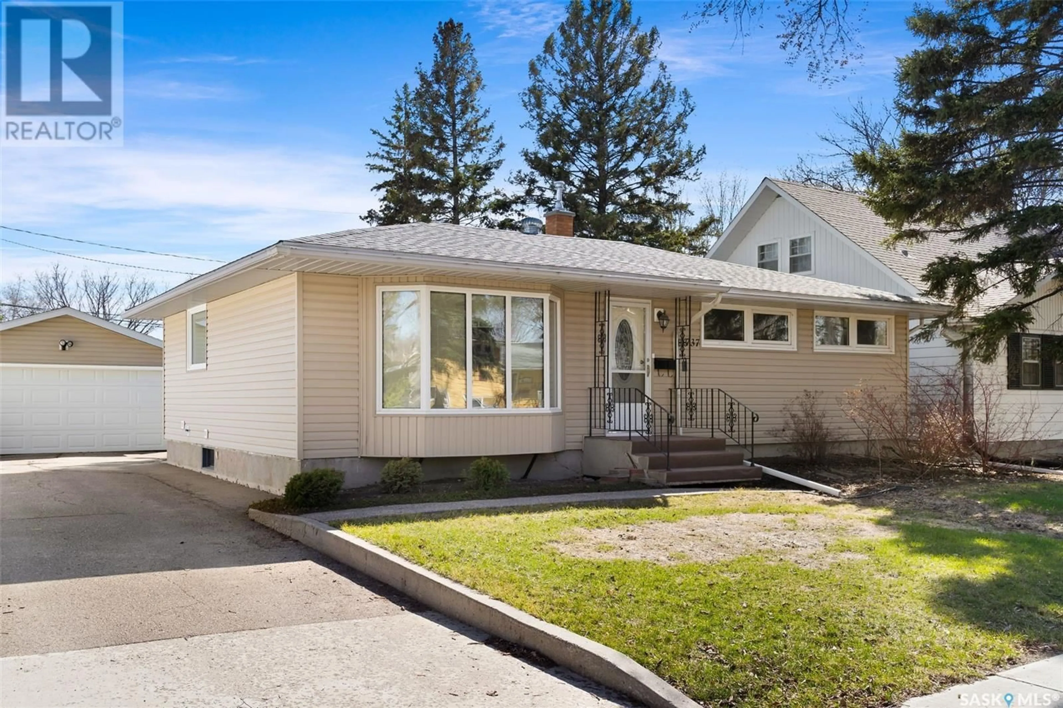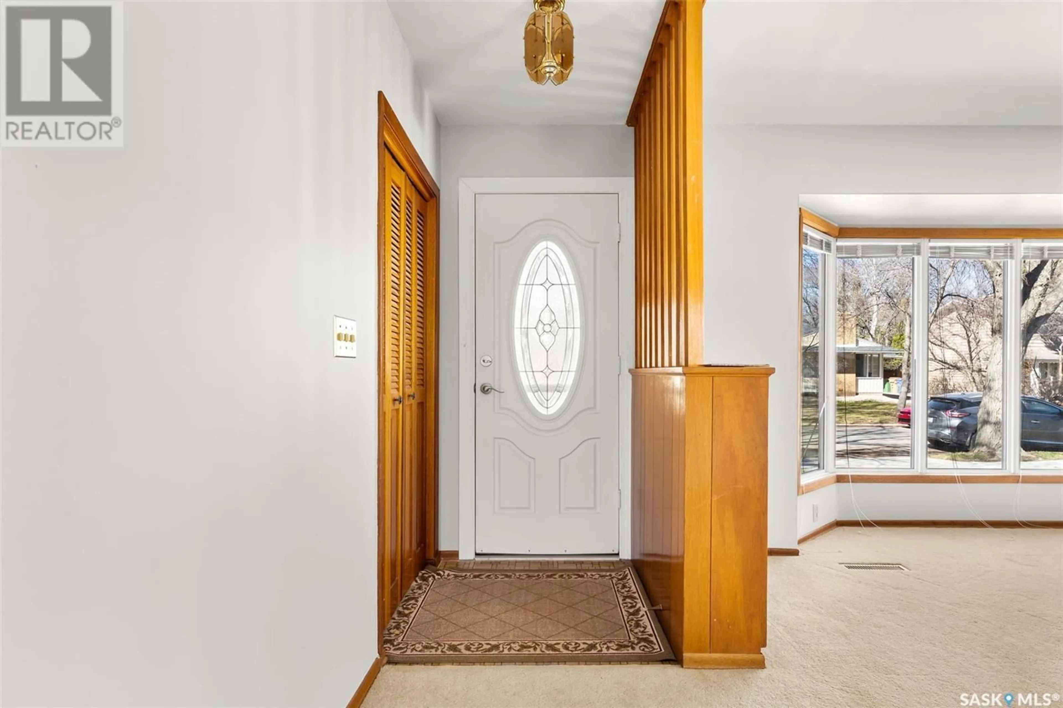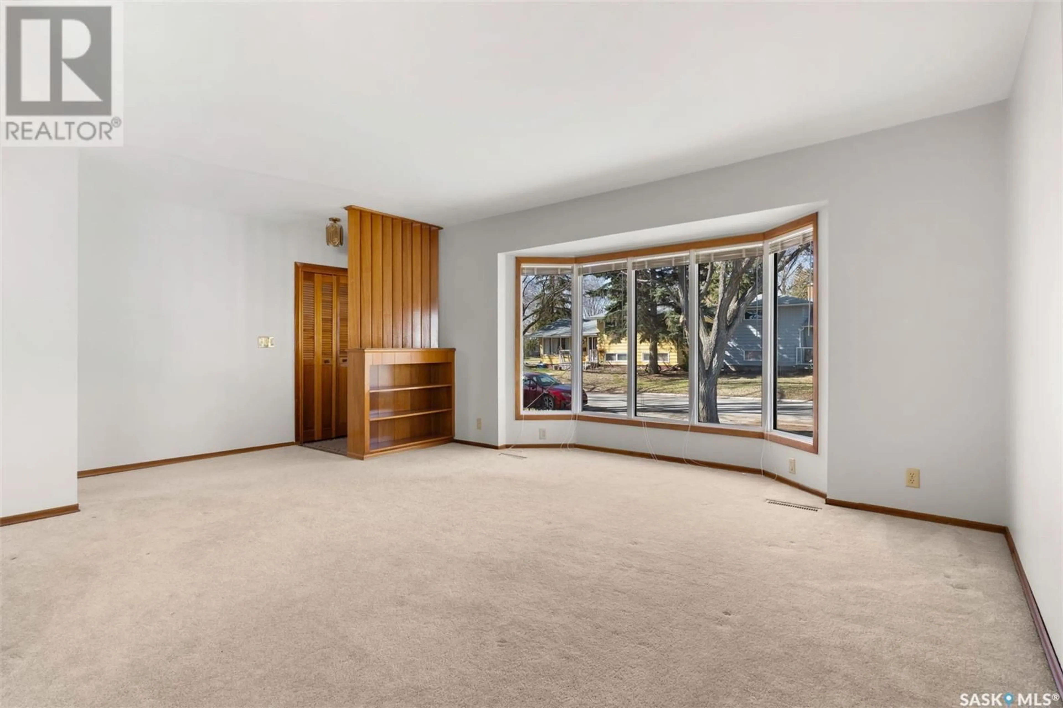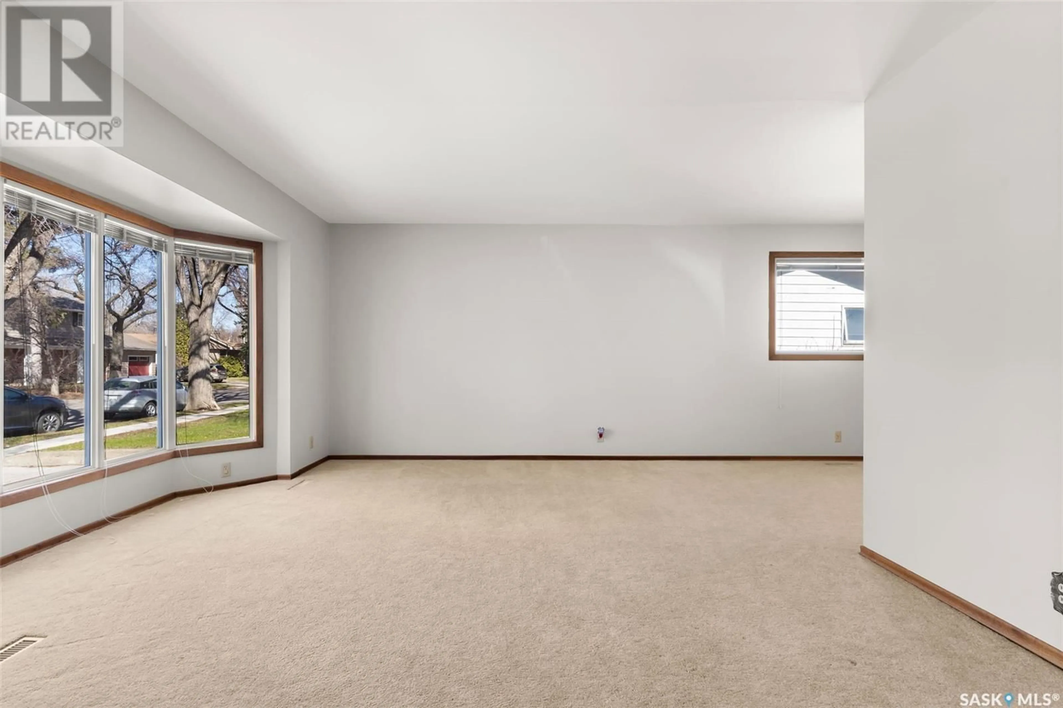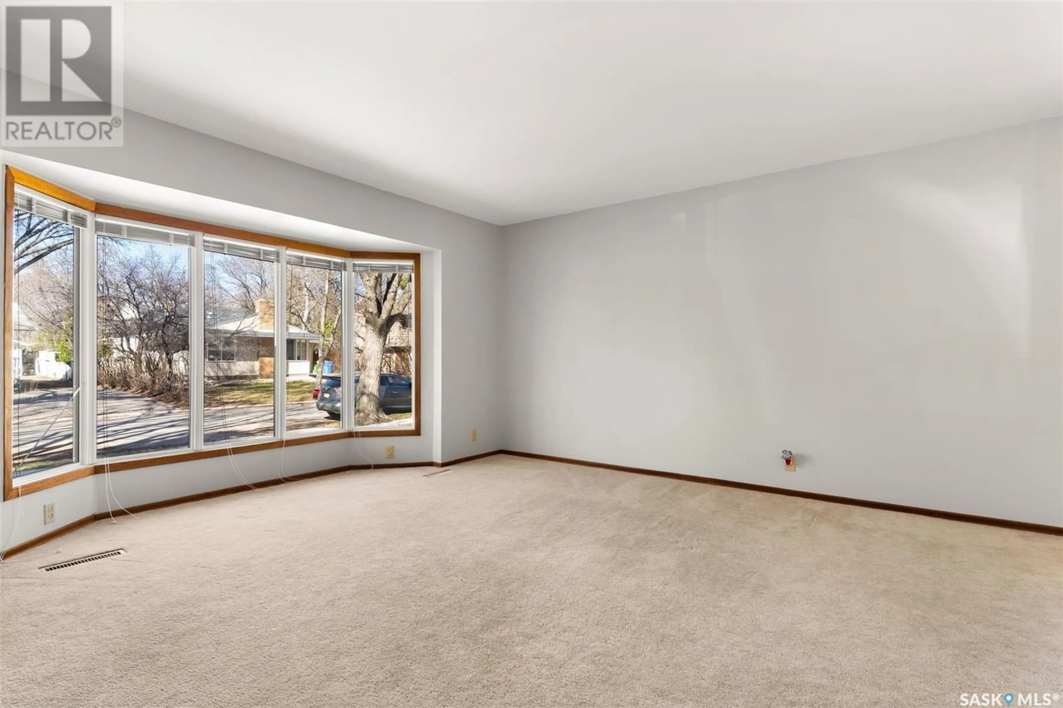1737 UHRICH AVENUE, Regina, Saskatchewan S4S4R6
Contact us about this property
Highlights
Estimated ValueThis is the price Wahi expects this property to sell for.
The calculation is powered by our Instant Home Value Estimate, which uses current market and property price trends to estimate your home’s value with a 90% accuracy rate.Not available
Price/Sqft$302/sqft
Est. Mortgage$1,374/mo
Tax Amount (2024)$3,701/yr
Days On Market2 days
Description
Welcome to 1737 Uhrich Avenue, a well-maintained bungalow located on a quiet street in the family-friendly community of Hillsdale. This home offers a great location within walking distance to elementary and high schools, close to the University of Regina, and conveniently tucked away on a low-traffic street. Cherished by its long-time owner, the property has seen many important updates over the years. The main floor features a functional layout with a bright living room, a dining area, and a U-shaped kitchen with an additional eat-in dining space. Down the hall, you’ll find a 4-piece bathroom and three spacious bedrooms. The finished basement provides even more living space with a large recreation room, a fourth bedroom, a 3-piece bathroom, a designated storage room, and a generous laundry/utility room. This space houses the washer/dryer, high-efficiency furnace, rented water heater and water softener, and a central vacuum system. There is also a convenient separate entry to the basement from the back of the house. Outside, the backyard features a large deck, green space, garden beds, and a double detached garage with a long driveway for extra parking. Key updates include PVC windows, shingles on the house and garage, high-efficiency furnace and air conditioner (2015), vinyl siding (2012), sump pump (2014), updated electrical panel, a backflow valve, new basement carpet (2024), main floor paint (2025) and more. This is a solid, well-cared-for home with room for a new family to make it their own. Contact your real estate professional today for more information or to schedule a private showing. (id:39198)
Property Details
Interior
Features
Main level Floor
Kitchen
13'10 x 12'5Dining room
8'1 x 9'4Living room
12'5 x 15'24pc Bathroom
Property History
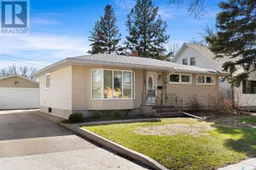 34
34
