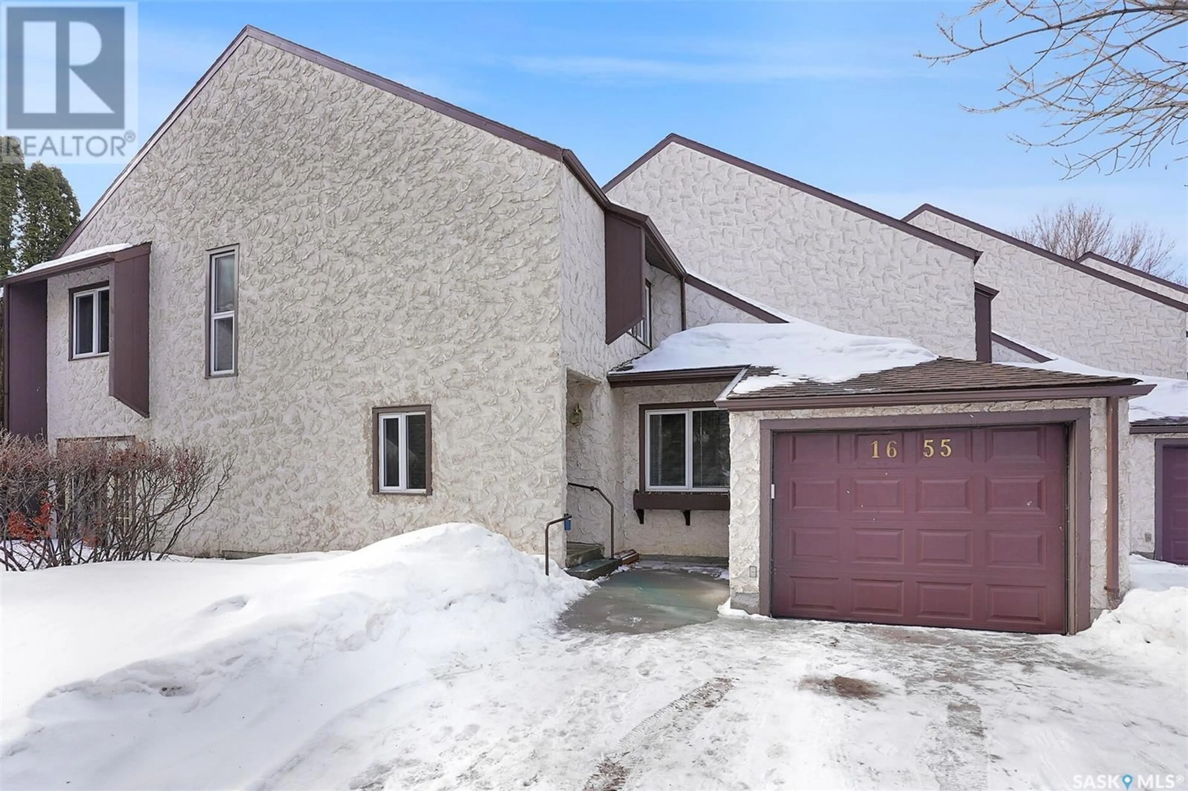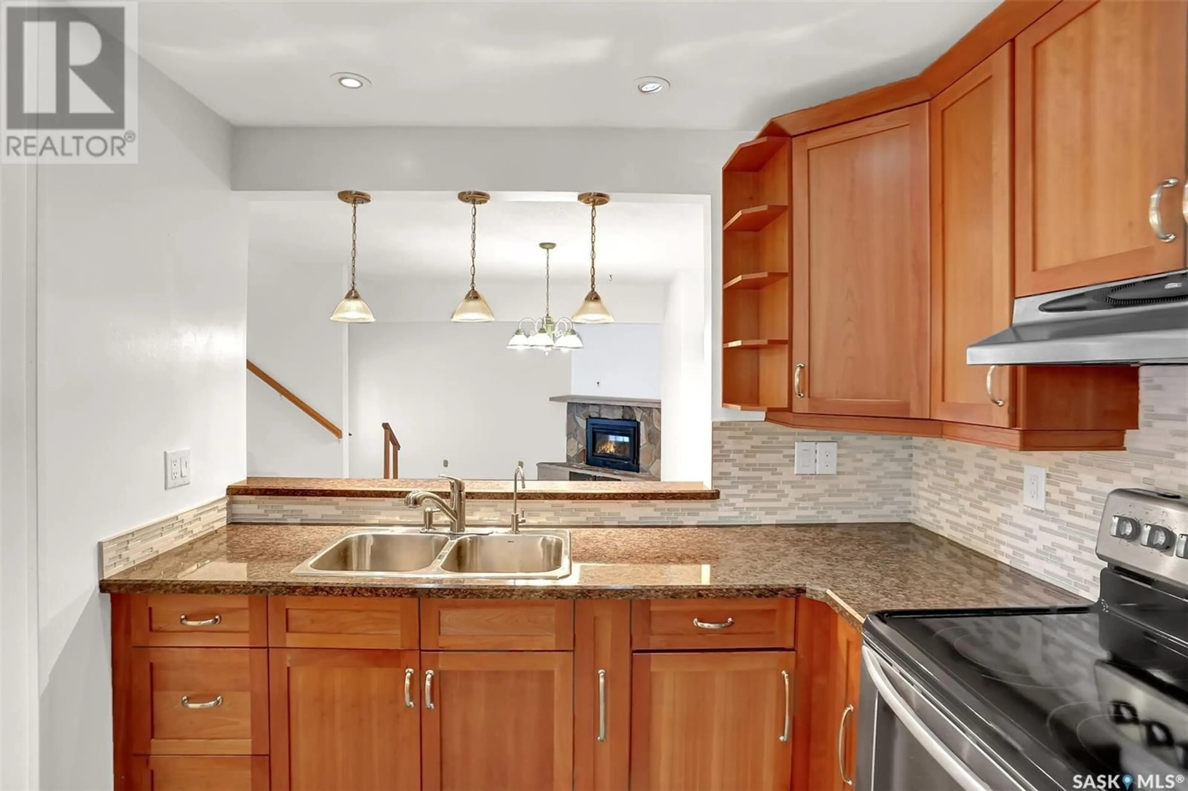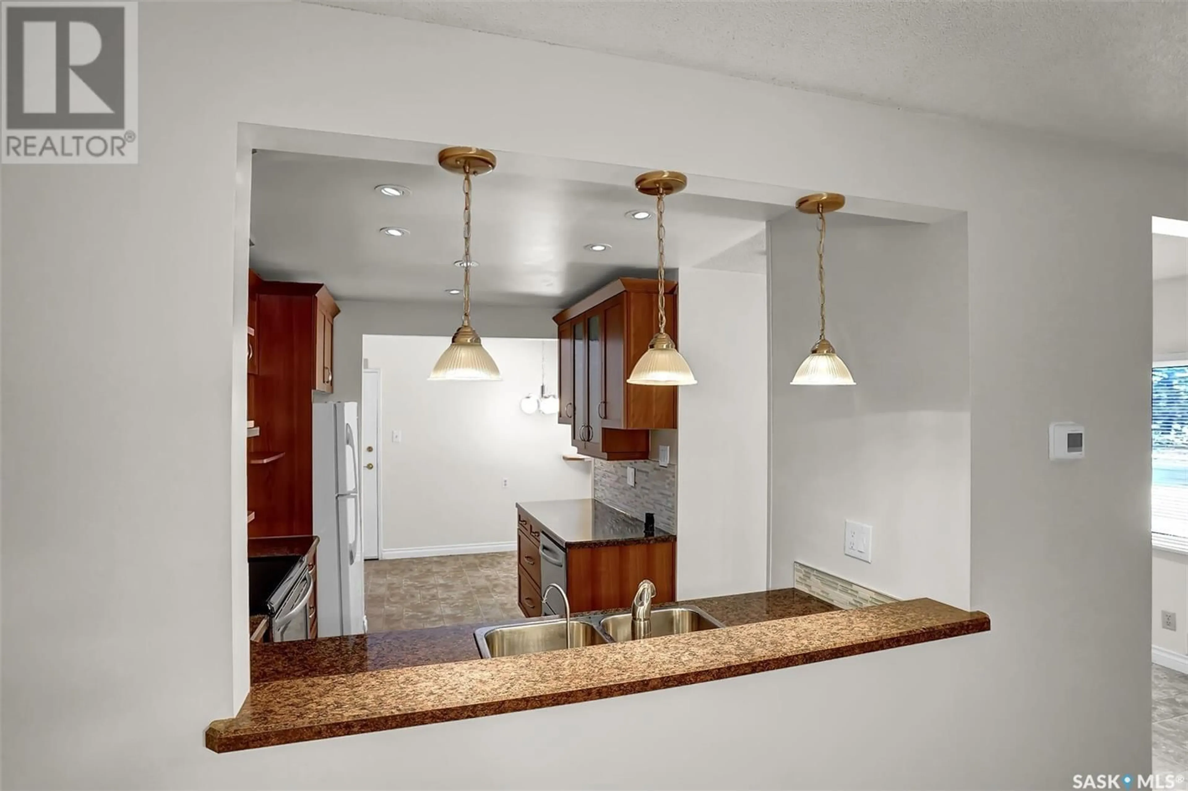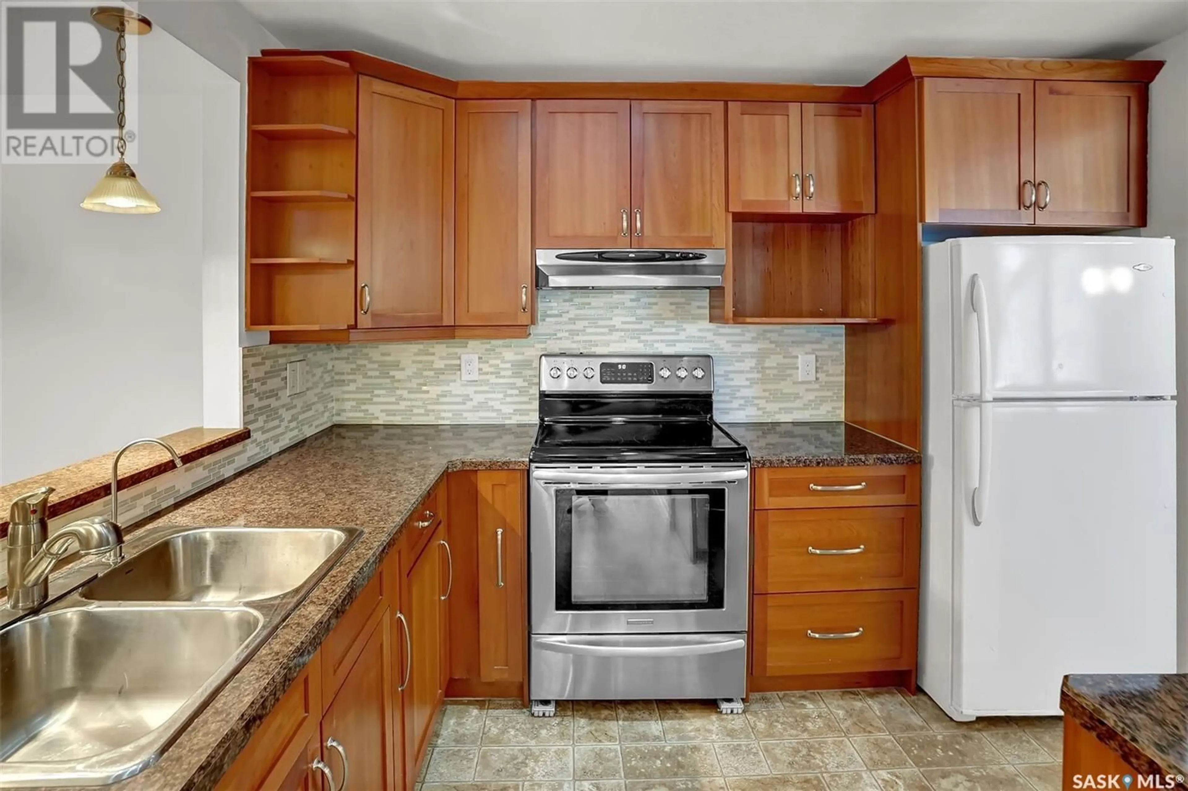1655 23rd AVENUE, Regina, Saskatchewan S4S5Z9
Contact us about this property
Highlights
Estimated ValueThis is the price Wahi expects this property to sell for.
The calculation is powered by our Instant Home Value Estimate, which uses current market and property price trends to estimate your home’s value with a 90% accuracy rate.Not available
Price/Sqft$215/sqft
Est. Mortgage$1,417/mo
Maintenance fees$570/mo
Tax Amount ()-
Days On Market16 days
Description
Welcome to Wascana Estates condo development in heart of Hillsdale, offering a prime location with easy access to Wascana Park, Conexus Arts Centre, University of Regina, downtown & ring road. This sought-after development features timeless attractive exteriors & mature greenery. Step inside to a bright & spacious foyer that leads into an open-concept living space. The kitchen is both stylish and functional, featuring rich Cherry wood cabinetry, plenty of drawers, custom pullouts & a pantry-style cupboard . A pass-through opening by the sink brings in additional light. From the kitchen dinette area, enjoy the convenience of direct access to the attached garage with inside measurements of approx. 10'10" x 20'3". The central dining area is perfect for entertaining or casual dining, the hub, with hardwood flooring & step into the sunken living room with gas fireplace & garden door to a private deck surrounded by greenery. A powder room completes the main floor. Going upstairs, natural lightnfrom a large window fills the space . The primary bedroom offers two closets & a ¾ ensuite. The second bedroom is exceptionally versatile, featuring a deep, oversized closet that could double as a small workspace. The closet is approx. 6’ wide & depth at one part is 3’ and the other part is 4’11”. A third spacious bedroom & full bath complete this well-designed upper level. The bsmt offers a large rumpus room with plush newer carpeting. The laundry area & ample storage space are also located here.High-efficiency furnace ( approx.2021). The centre of the development has tree lined walkways & green space leading to an outdoor swimming pool and tennis courts. Pet approval required. Includes fridge, stove, washer and dryer. Don’t miss out on this great opportunity in a highly desirable location! (id:39198)
Property Details
Interior
Features
Second level Floor
3pc Ensuite bath
Primary Bedroom
16 ft ,6 in x 11 ftBedroom
12 ft x 8 ft ,5 inBedroom
11 ft ,3 in x 9 ft ,8 inExterior
Features
Condo Details
Inclusions
Property History
 38
38



