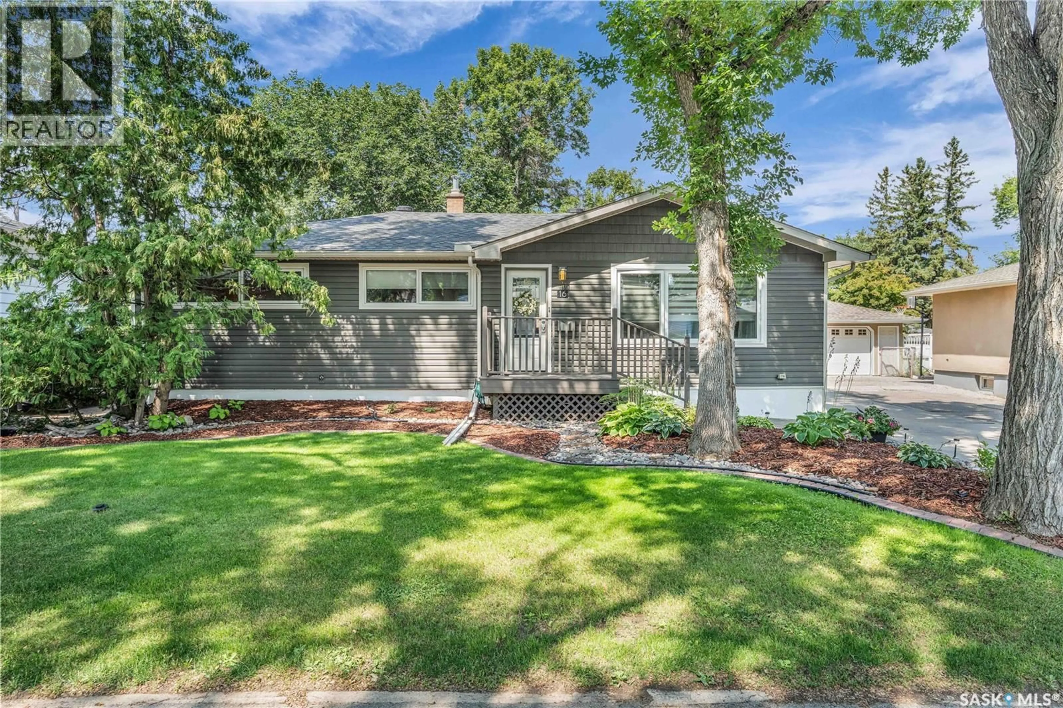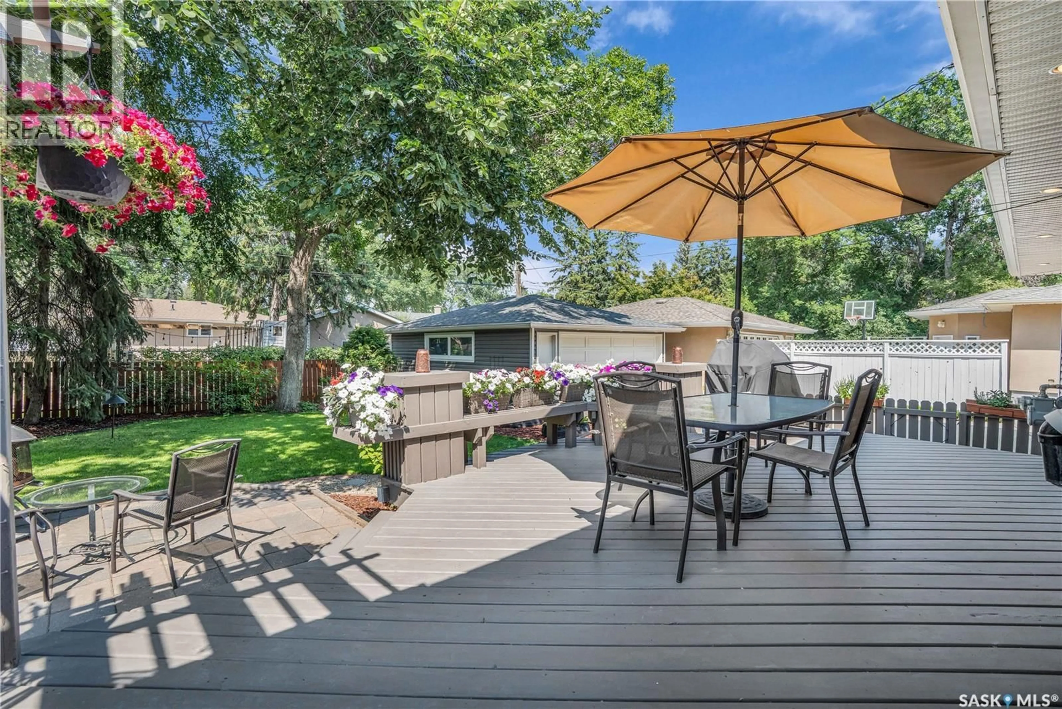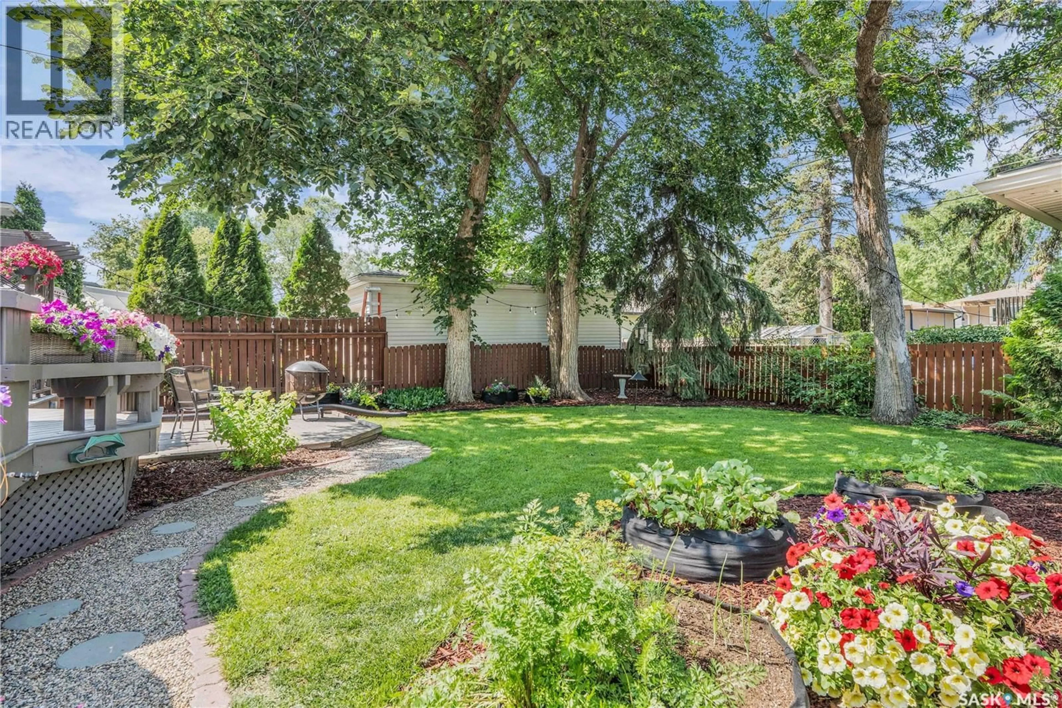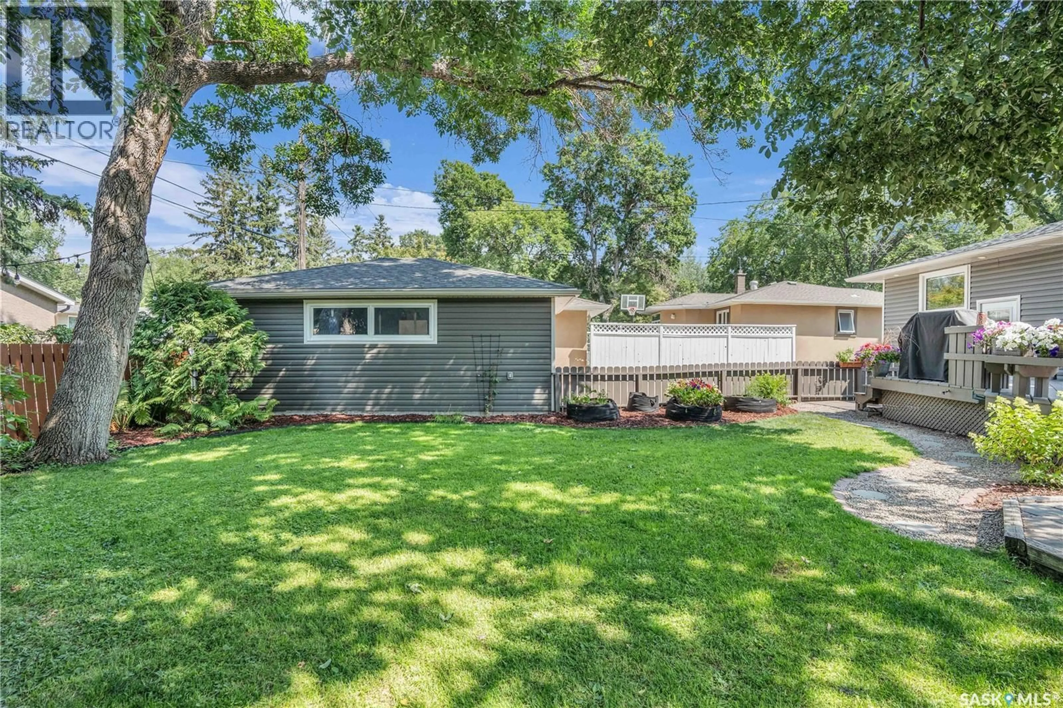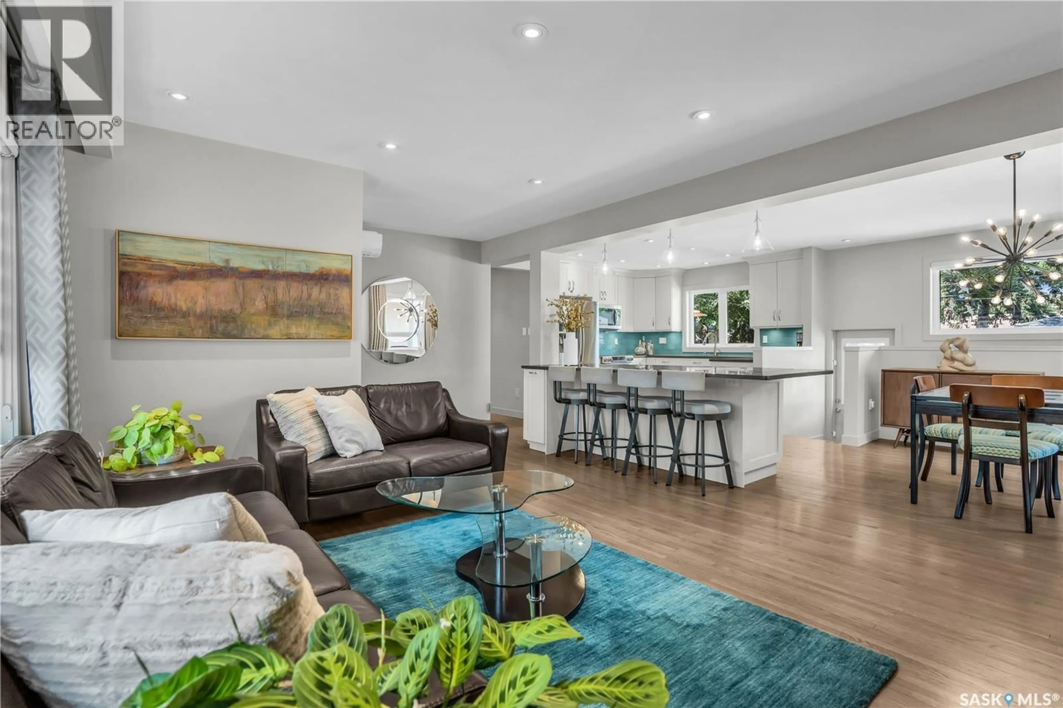16 GARDINER AVENUE, Regina, Saskatchewan S4S4P6
Contact us about this property
Highlights
Estimated valueThis is the price Wahi expects this property to sell for.
The calculation is powered by our Instant Home Value Estimate, which uses current market and property price trends to estimate your home’s value with a 90% accuracy rate.Not available
Price/Sqft$340/sqft
Monthly cost
Open Calculator
Description
STYLISH & IMMACULATE HILLSDALE BUNGALOW *5 BDRMS *2 BATHS *DOUBLE GARAGE. Tucked away on a tranquil street, this impeccably maintained & functional home is a rare gem. Step inside to find beautiful hardwood flooring throughout the main level complimenting the spacious open concept living, dining & kitchen area - perfect for entertaining or relaxed family living. The custom kitchen designed by Century West features a large pantry, Silestone countertops, a stunning sit-up island with built in bar fridge, a versatile pull-out cabinet on rollers & smart storage solutions like a pull-out kidney corner cabinet. A handy desk nook off the dining area provides the perfect spot to work from home. Down the hall you will find a generous primary bedroom, two additional well-sized bedrooms and a lovely family bathroom with space for full sized stacked laundry. The fully developed lower level is equally impressive with open space for the TV lounge, exercise area & games table. You’ll find a large fourth bedroom and a fifth bedroom/office, both with access to a 3-piece bath. There is also ample storage space to ensure everything has its place. Step outside to the private backyard retreat, complete with a spacious deck and patio overlooking the pleasant open yard. The double garage and extended driveway provide plenty of off-street parking. Updates include: Backwater Valve (2024), Complete Basement Renovation (2021), Gutter Protection System (2020) Air Exchanger (2015), Siding & Exterior insulation (2015), Most Upstairs Windows (2015), Shingles (2014), Boiler (2010). Book your private showing today - Offers will be reviewed on Sunday August 10th at 3:00 pm.... As per the Seller’s direction, all offers will be presented on 2025-08-10 at 3:00 PM (id:39198)
Property Details
Interior
Features
Main level Floor
Living room
15' x 13'6"Primary Bedroom
12'7" x 12'2"Kitchen
11'8" x 11'7"Bedroom
11'2" x 9'10"Property History
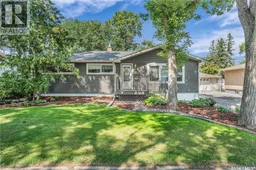 46
46
