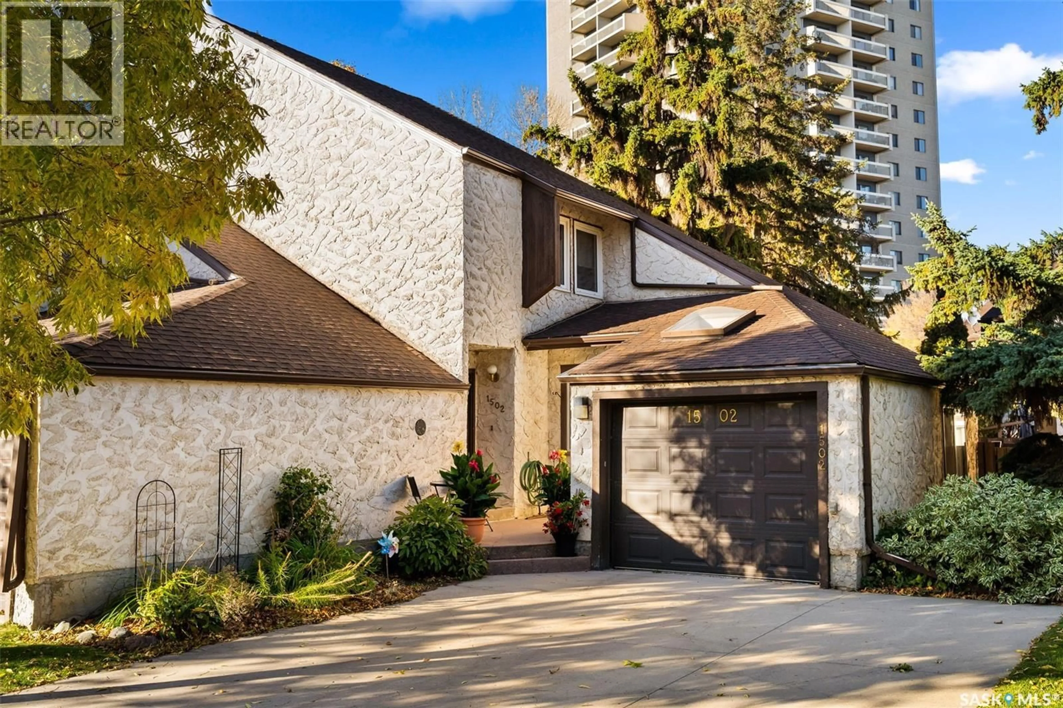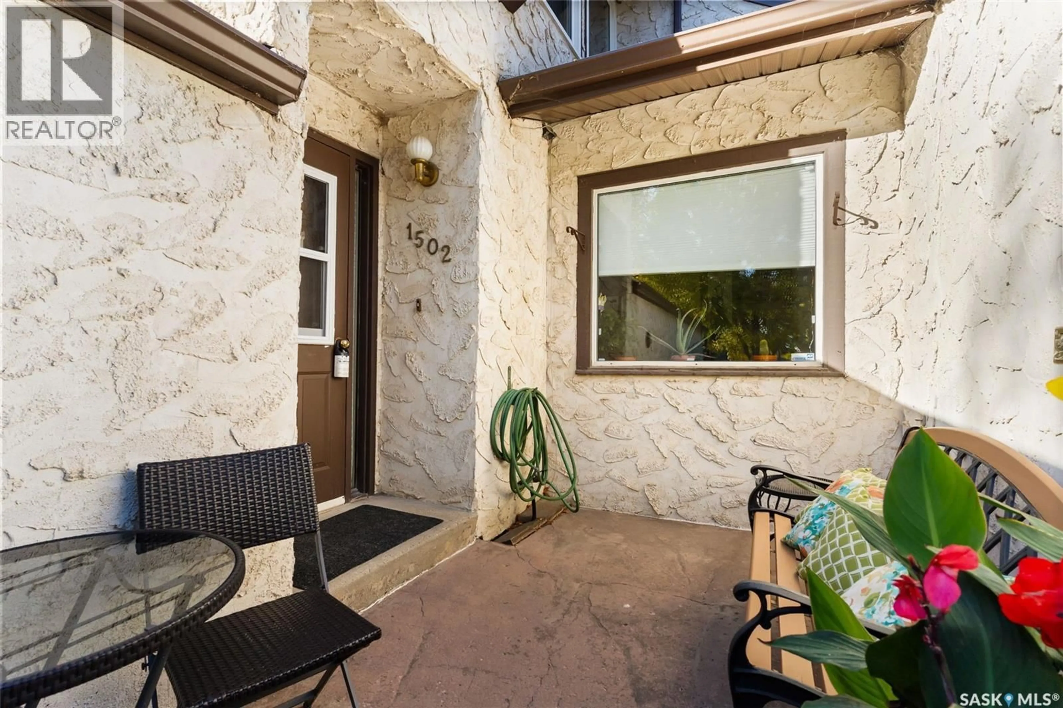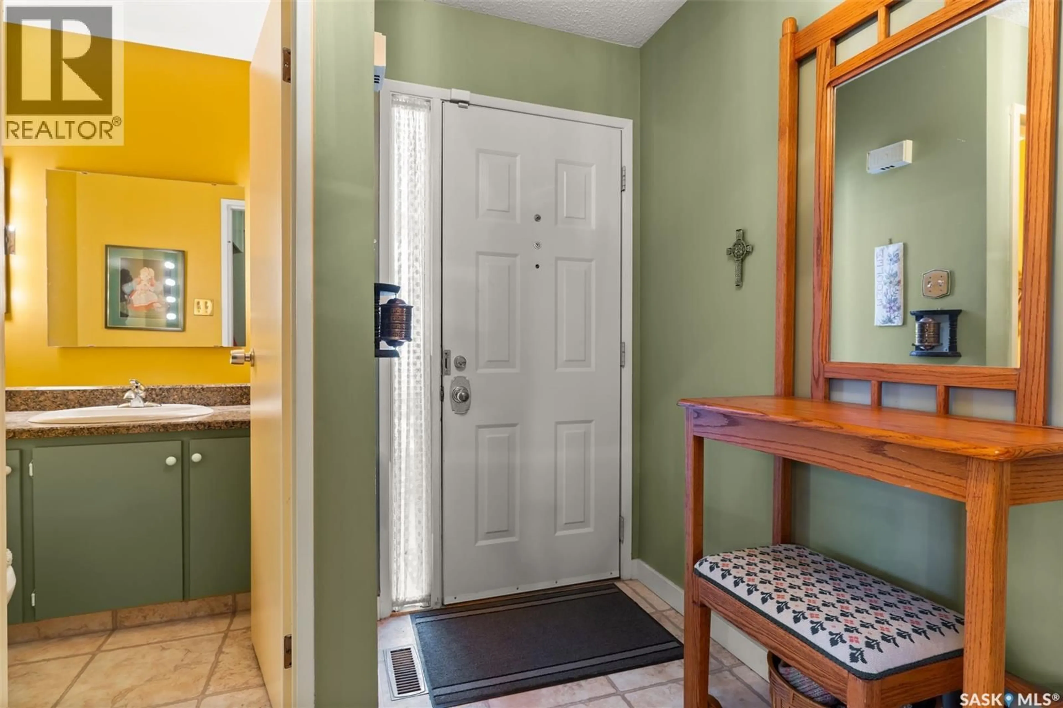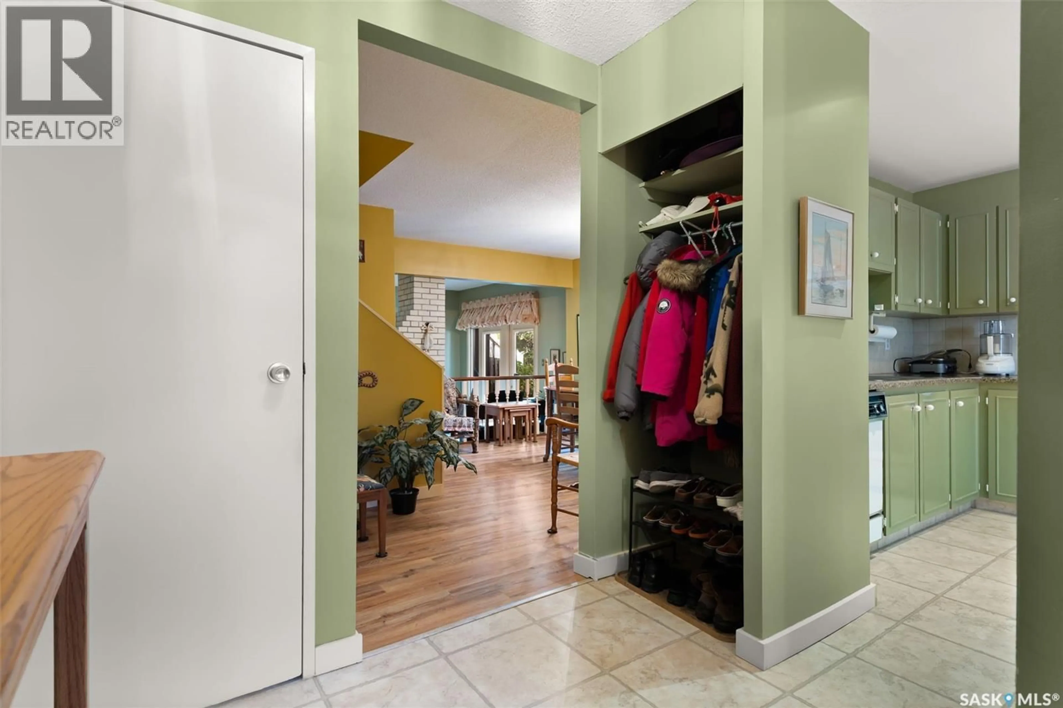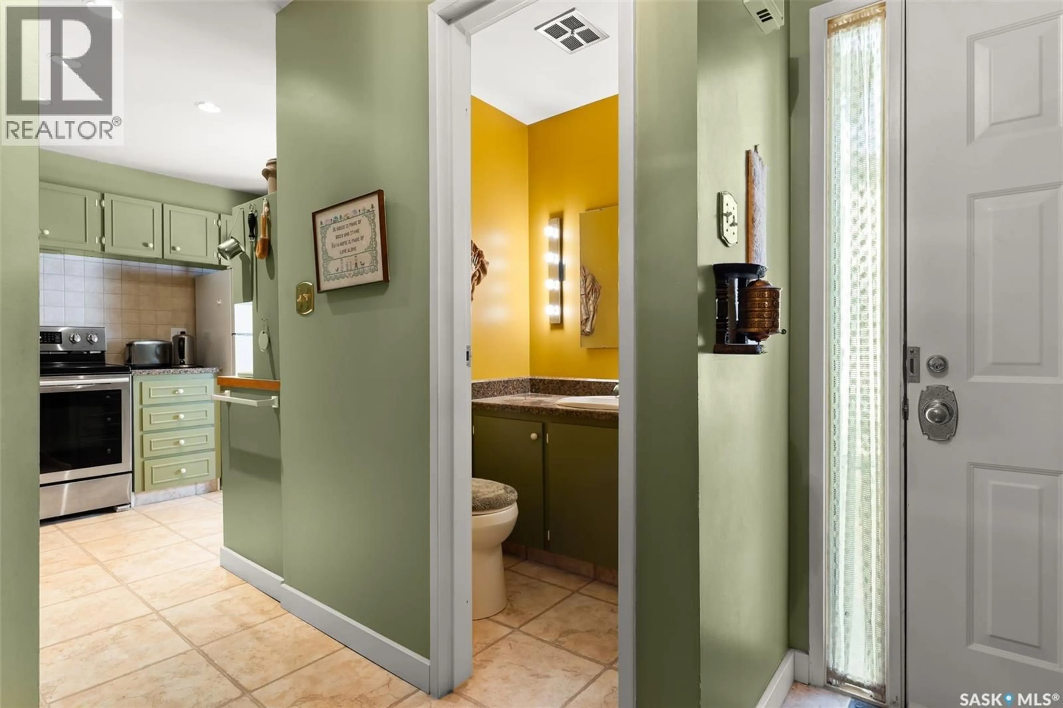1502 JUBILEE AVENUE, Regina, Saskatchewan S4S3T3
Contact us about this property
Highlights
Estimated valueThis is the price Wahi expects this property to sell for.
The calculation is powered by our Instant Home Value Estimate, which uses current market and property price trends to estimate your home’s value with a 90% accuracy rate.Not available
Price/Sqft$214/sqft
Monthly cost
Open Calculator
Description
Welcome to 1502 Jubilee Avenue, located in the beautiful and sought-after Wascana Estates. This lovely townhouse-style condo offers comfort, space, and convenience in one of Regina’s most desirable areas. The main floor features a bright, spacious living room with a cozy fireplace, a formal dining area, and a well-appointed kitchen with room for casual dining. Lots of extra storage in this kitchen. A convenient 2pc bathroom completes this space. Patio doors off the living room open onto a private composite deck and fenced yard, backing a peaceful green space with walking paths, as well as access to the outdoor swimming pool and tennis court, perfect for enjoying summer days. Upstairs, you’ll find a generous primary bedroom with a three-piece ensuite, and great closet space. Two nice size bedrooms and a 4pc bathroom finish this space. The basement is undeveloped, providing excellent potential for future development to suit your needs. The handy attached single garage has a sky light and side window making it very bright. This well-maintained home has seen updates over the years, including windows, flooring and more. The complex offers ample visitor parking, and the location is ideal, with a bus stop nearby and easy access to the scenic walking paths of Wascana Park. A wonderful opportunity to live in a quiet, established community close to nature and city amenities. (id:39198)
Property Details
Interior
Features
Main level Floor
Kitchen/Dining room
8'10 x 18'5Dining room
11'2 x 12'8Living room
13'9 x 18'102pc Bathroom
Exterior
Features
Condo Details
Inclusions
Property History
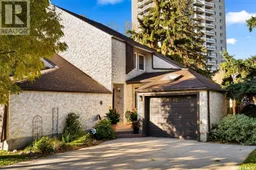 43
43
