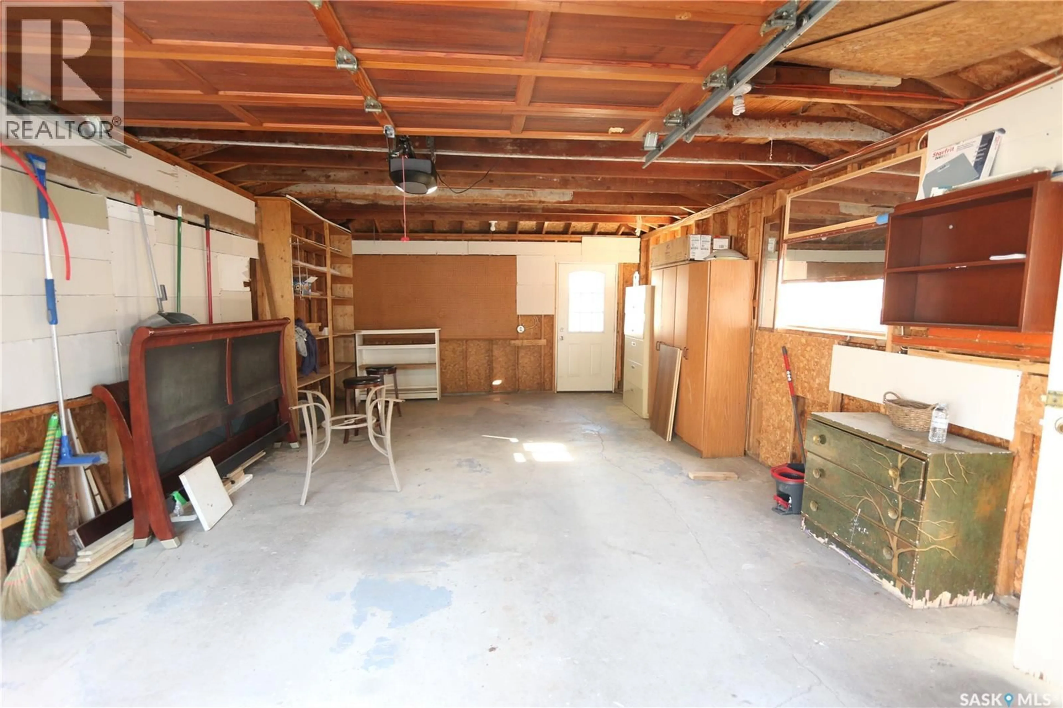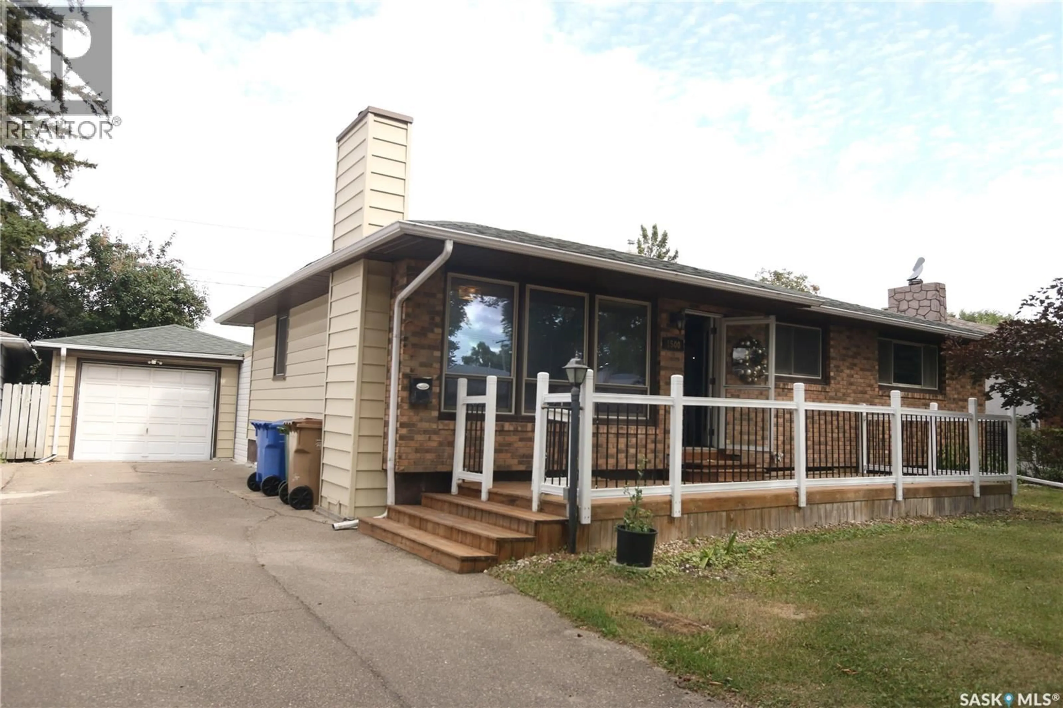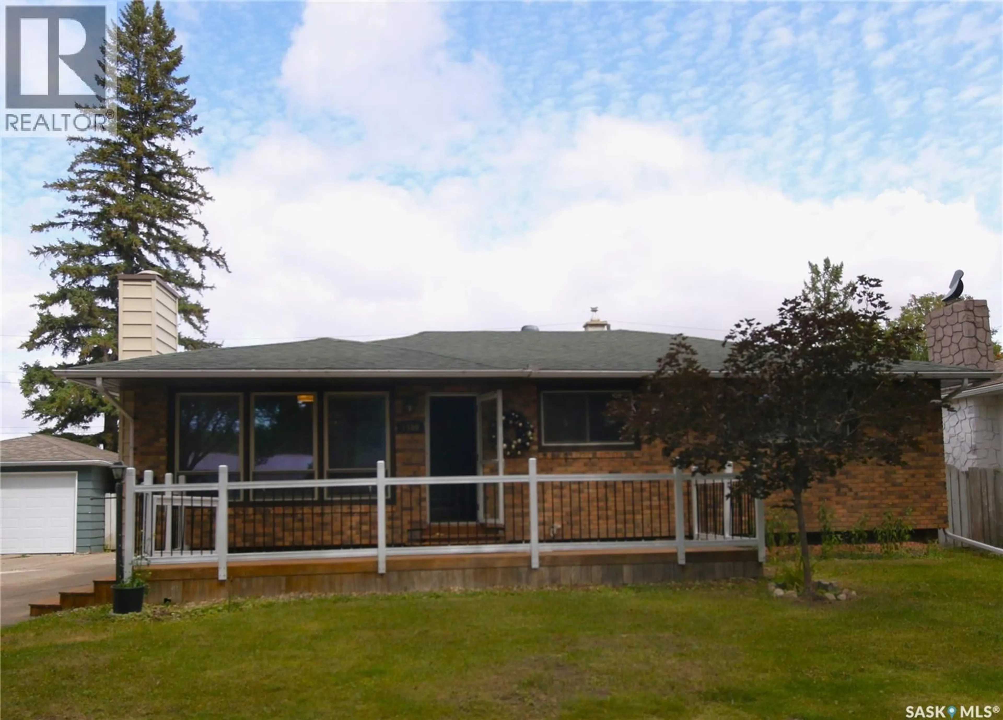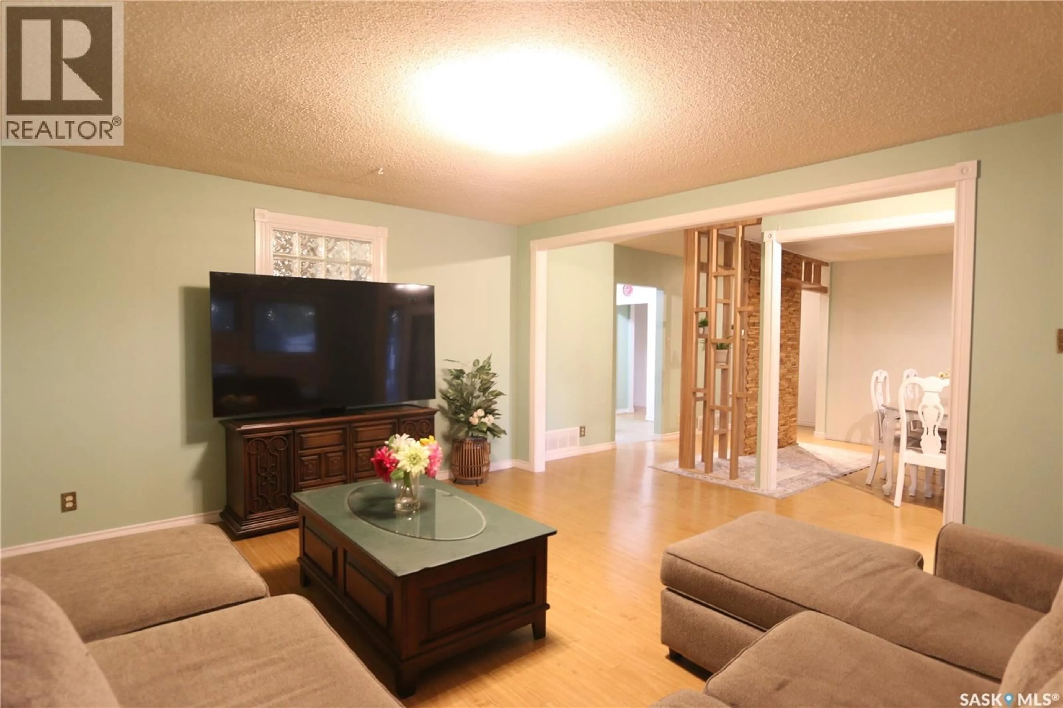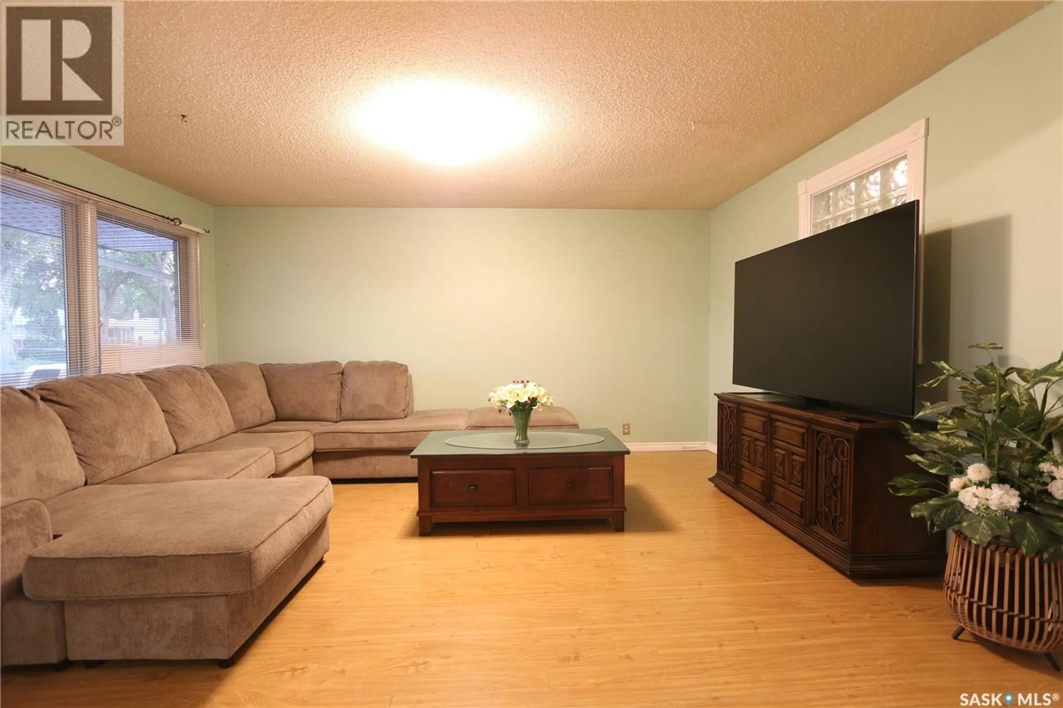1500 MACPHERSON AVENUE, Regina, Saskatchewan S4S4C9
Contact us about this property
Highlights
Estimated valueThis is the price Wahi expects this property to sell for.
The calculation is powered by our Instant Home Value Estimate, which uses current market and property price trends to estimate your home’s value with a 90% accuracy rate.Not available
Price/Sqft$264/sqft
Monthly cost
Open Calculator
Description
Welcome to 1500 Macpherson Avenue, Regina! This nearly 1,500 sq ft bungalow is perfect for families or investors, offering a spacious layout and an ideal location. The main floor features 3 bedrooms plus a den, a full bathroom, and a bright, open-concept living and dining area. The kitchen is generously sized and enhanced with a skylight design, filling the space with natural sunlight. Enjoy outdoor living with both a large front and back deck, perfect for gatherings or relaxing evenings. A unique feature of this home is the detached garage with direct access from the mudroom, allowing you to stay sheltered without stepping outside. The fully finished basement includes a separate entrance, 2 additional bedrooms, and a full bathroom — offering excellent potential for a mortgage helper or rental income (note: basement windows may not meet current egress requirements). Location is unbeatable: the property backs directly onto École Monseigneur de Laval, allowing kids to walk to school through the backyard gate. You’re also just 850m from Campbell Collegiate, within 1.5km of all South End amenities including Real Canadian Superstore, Golden Mile Shopping Centre, primary schools, and only 200m from bus stops. Plus, it’s only a short drive to both the University of Regina and Saskatchewan Polytechnic, making it an excellent option for families with students. This home offers space, versatility, and convenience in one of Regina’s most sought-after areas. (id:39198)
Property Details
Interior
Features
Main level Floor
Mud room
Living room
Dining room
Bedroom
Property History
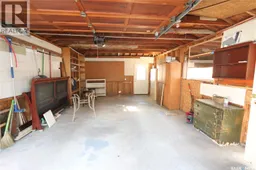 49
49
