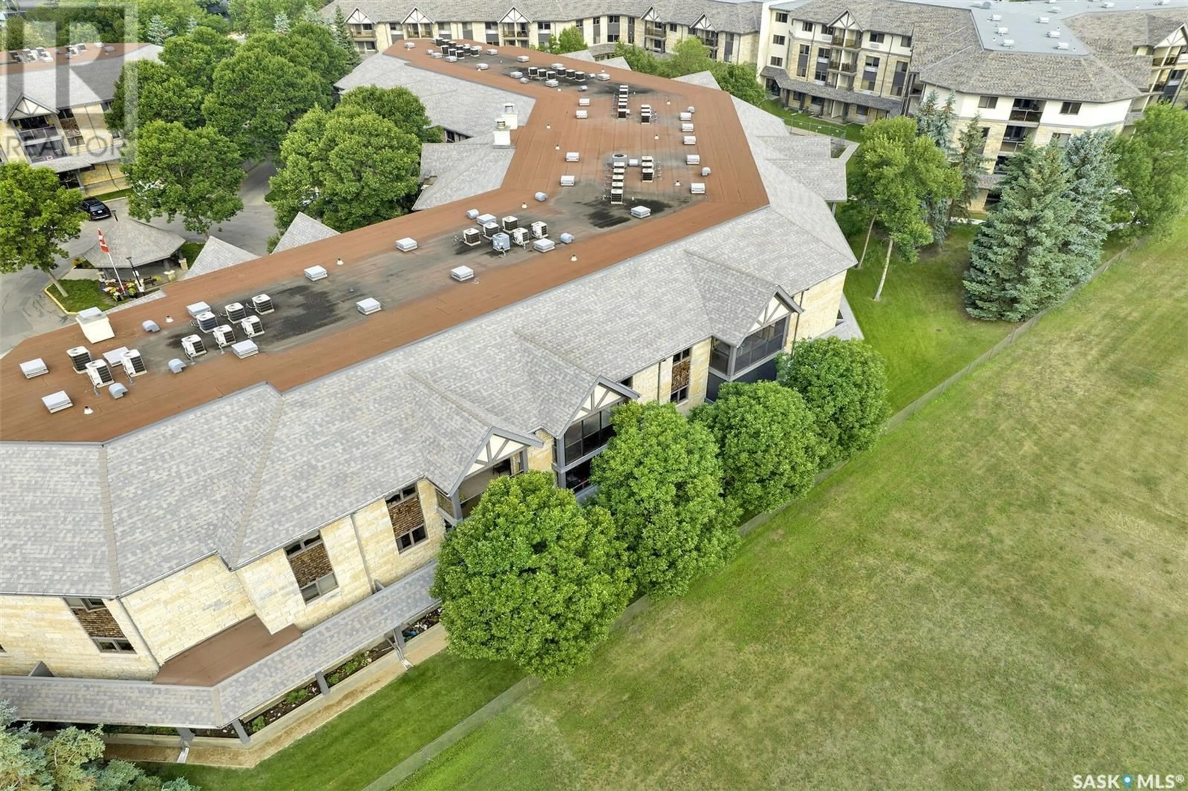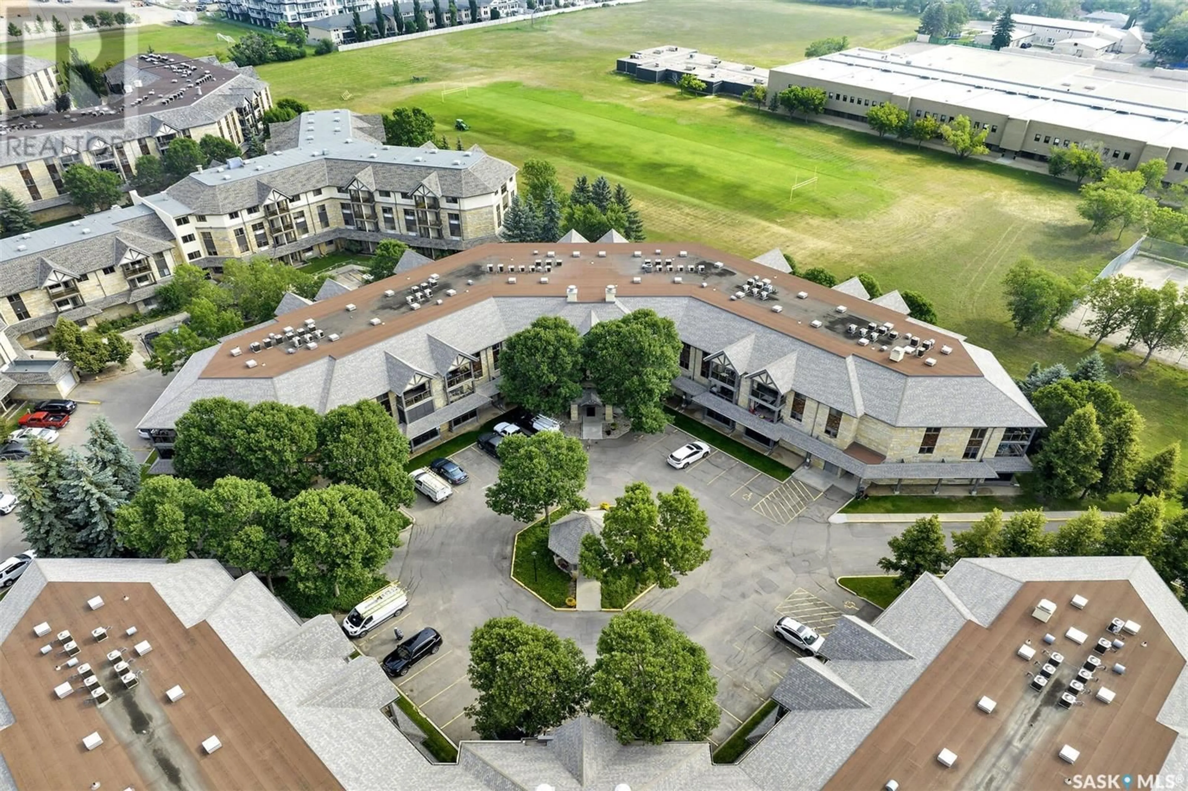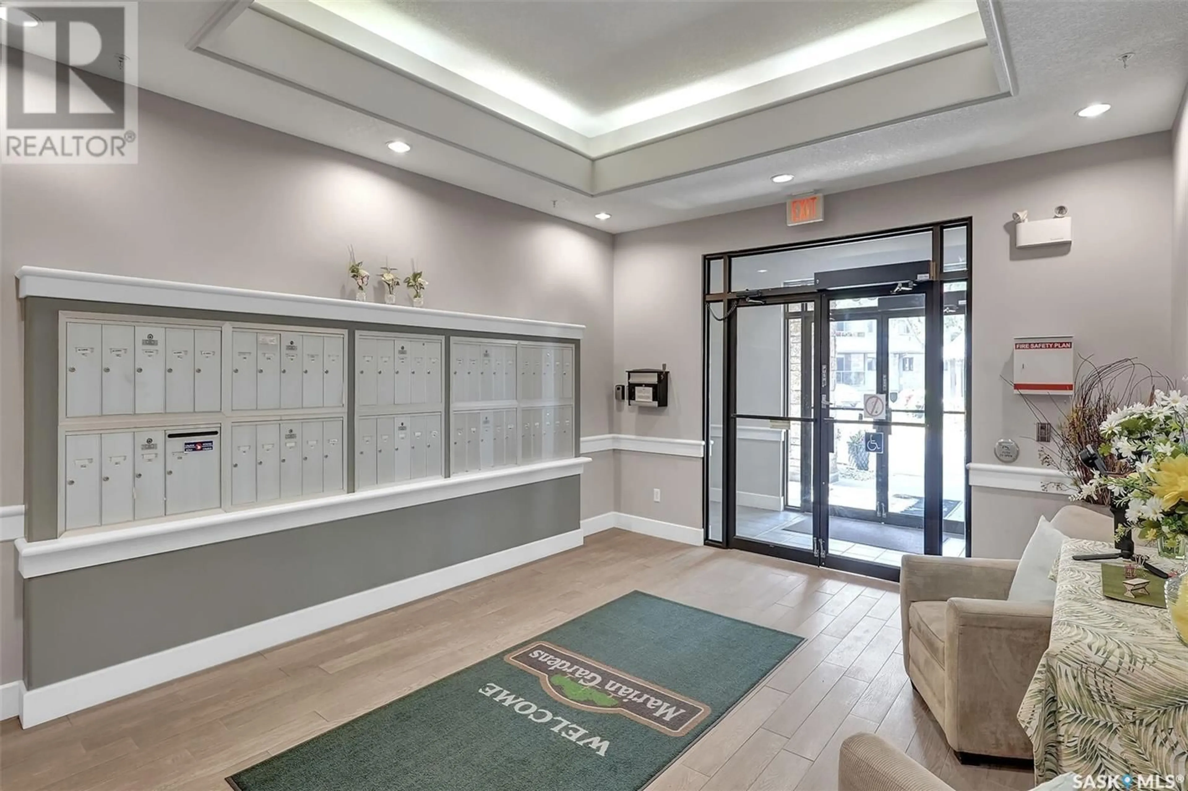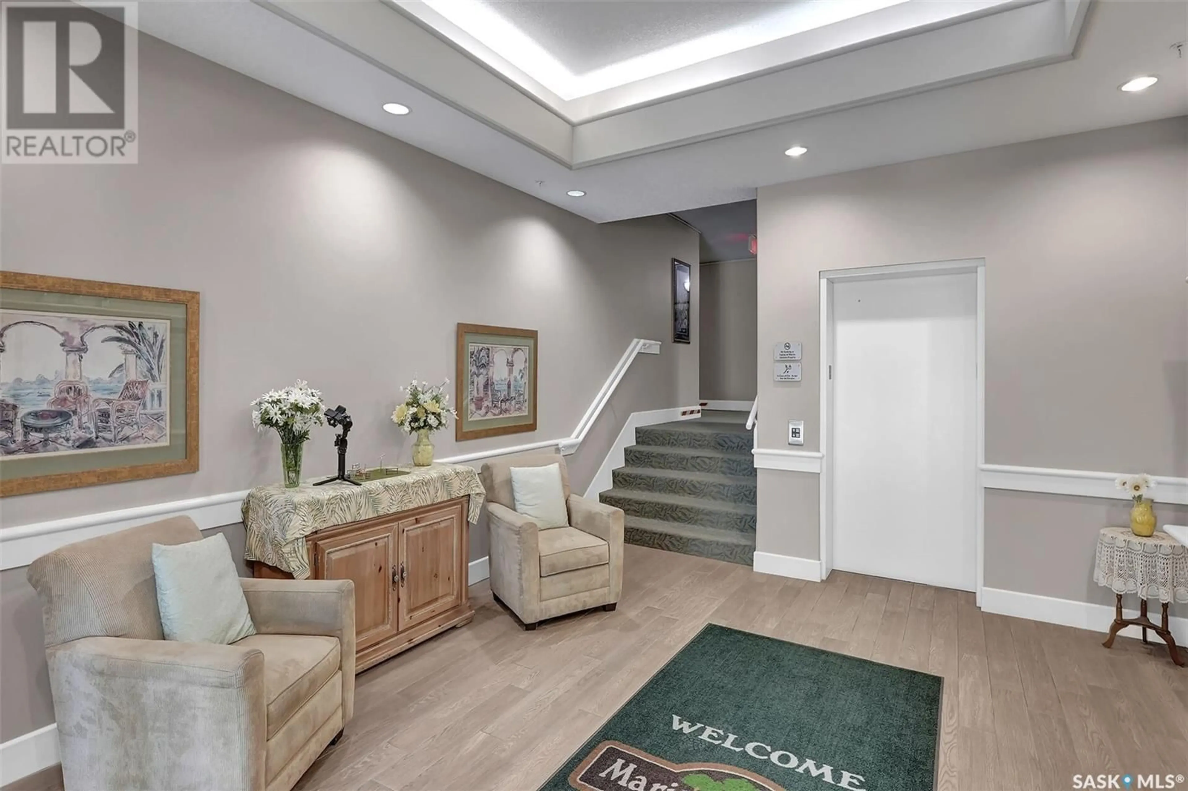134 2530 25TH AVENUE, Regina, Saskatchewan S4S4E6
Contact us about this property
Highlights
Estimated valueThis is the price Wahi expects this property to sell for.
The calculation is powered by our Instant Home Value Estimate, which uses current market and property price trends to estimate your home’s value with a 90% accuracy rate.Not available
Price/Sqft$283/sqft
Monthly cost
Open Calculator
Description
Extremely well maintained main floor condo w/ picturesque views of the green space behind. Thoughtfully designed for comfort, convenience & style. Welcoming foyer w/ plenty of room for a table, or bench. Front closet. Just off the entry is a practical storage & laundry room. Open concept w/ gleaming hardwood floors that flow seamlessly through the living room, dining room & hallway. 2 extra boxes of flooring avail. The kitchen is functional & inviting, offering plenty of cabinetry, a bright eating area (or space for extra storage), view toward green space . Bosche dishwasher installed in 2024. High end vinyl flooring & Fisher and Paykel fridge. Living room is warm & offers multiple options for furniture placement. Garden door to spacious covered deck. (cabinet on deck is included). Dining area easily adapts to your lifestyle, whether for entertaining or casual meals. Primary bedroom is generously sized, featuring a walk in closet & 3 piece ensuite w/ walk in shower. Second bedroom offers flexibility (closet doors are available). Bright & spotless 4 piece main bath. Both toilets replaced approx. 4 years ago. Added bonus to this particular unit is that the sellers had a new central air conditioning & condenser installed in 2023 at a cost of $7,500.00. A crane was used to put the condenser on the roof. Garbage chute at the end of hallway recycling facilities are in the hobby room on the parking garage level. Pets are not allowed. This condo community also features an amenities room & comes w/ one indoor parking stall & storage locker. Condo fees include heat, water, sewer, common area maintenance & insurance (common), lawn care, snow removal & reserve fund. The condo association boasts a healthy reserve fund. Located within walking distance to shopping, services, & conveniences. Peaceful setting — the perfect blend for easy living. Offers will be viewed on August 7, 2025... As per the Seller’s direction, all offers will be presented on 2025-08-07 at 6:00 PM (id:39198)
Property Details
Interior
Features
Main level Floor
Living room
13.7 x 15.7Dining room
11.3 x 12.1Kitchen
9.2 x 11.1Primary Bedroom
11.1 x 15.6Condo Details
Inclusions
Property History
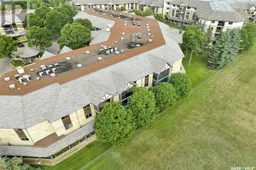 34
34
