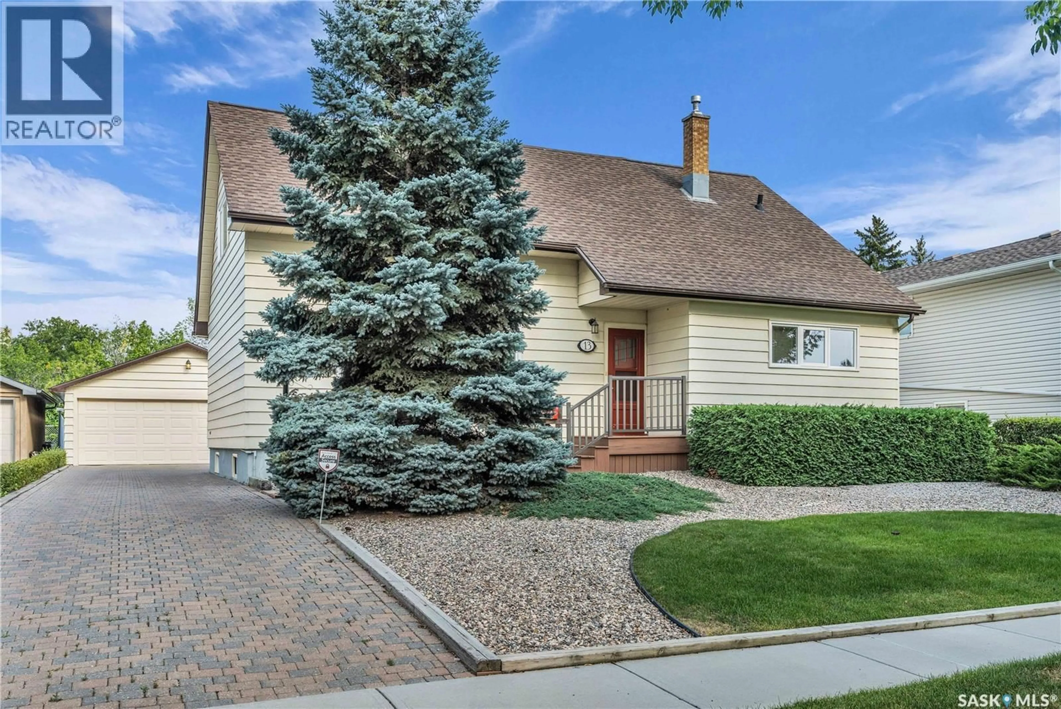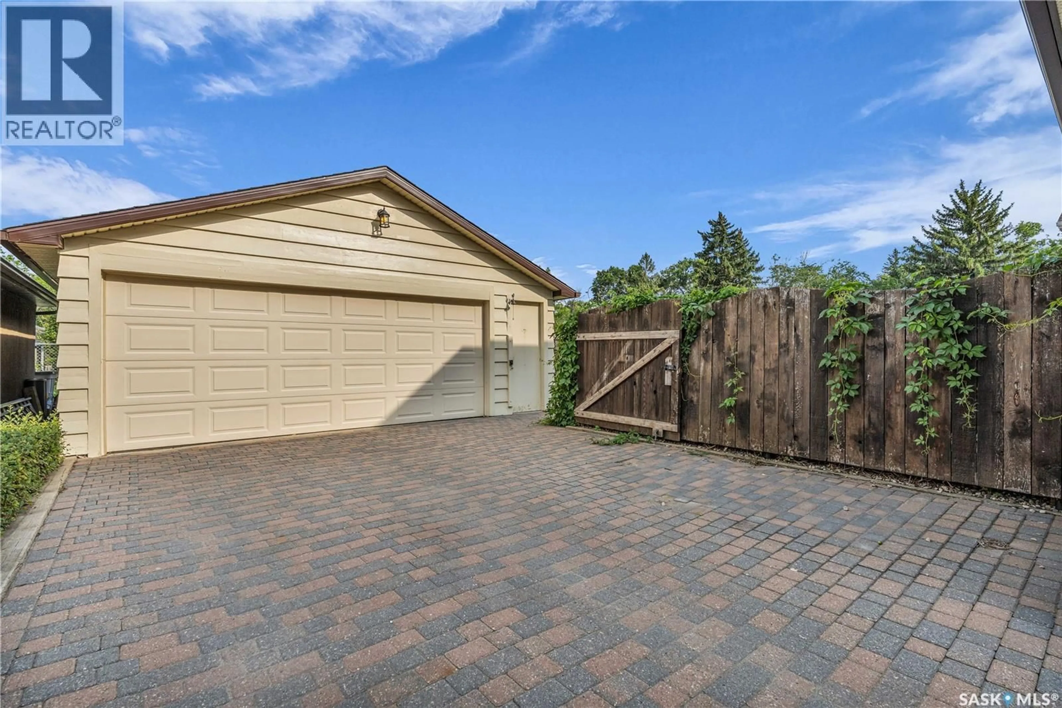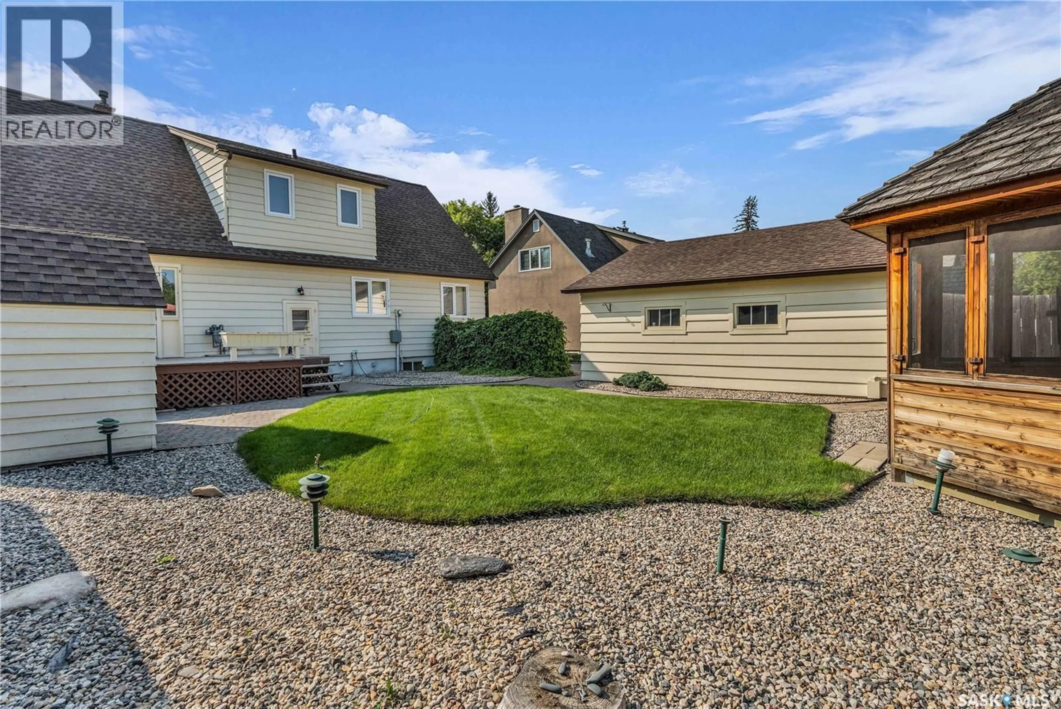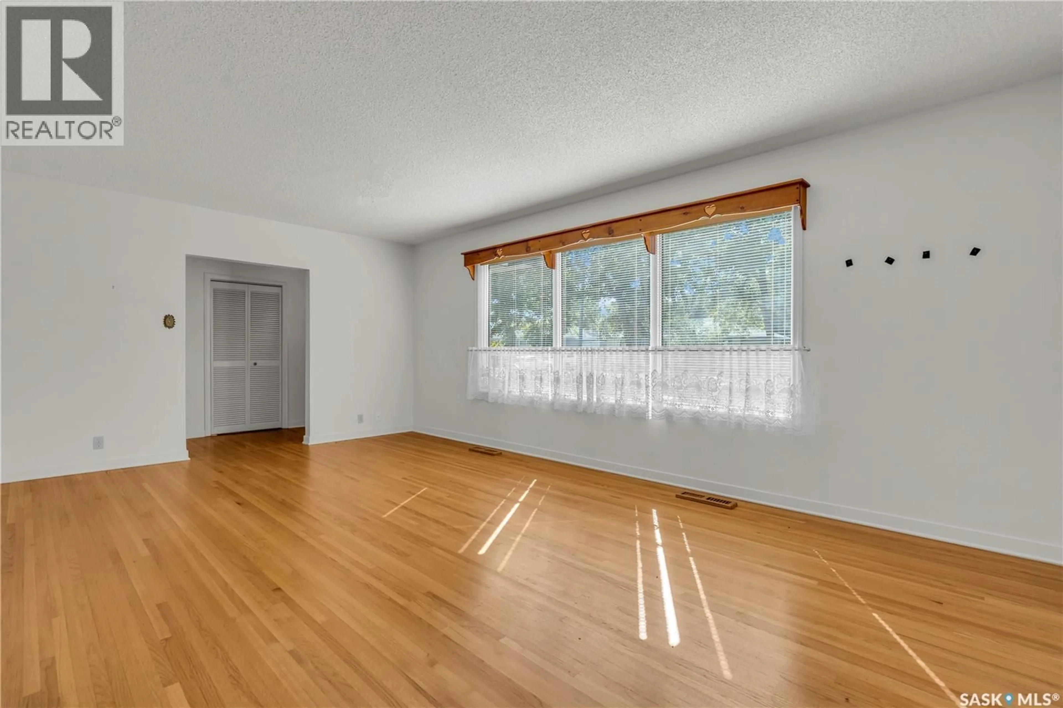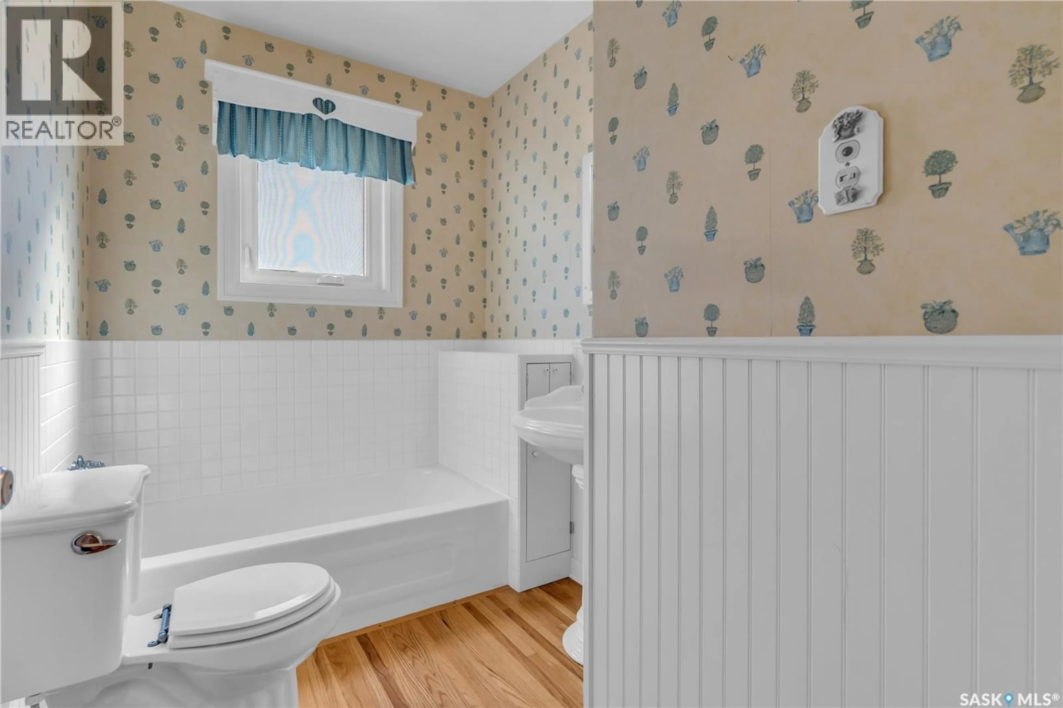13 LAMONT CRESCENT, Regina, Saskatchewan S4S4A3
Contact us about this property
Highlights
Estimated valueThis is the price Wahi expects this property to sell for.
The calculation is powered by our Instant Home Value Estimate, which uses current market and property price trends to estimate your home’s value with a 90% accuracy rate.Not available
Price/Sqft$281/sqft
Monthly cost
Open Calculator
Description
Welcome to this beautifully maintained four-bedroom, three-bathroom home located on a quiet crescent in the heart of Hillsdale, just steps from the walking trails and natural beauty of Wascana Park. The main floor showcases gleaming hardwood floors that flow throughout the living spaces. A bright and spacious living room with oversized windows fills the home with natural light, while the functional kitchen opens seamlessly into the dining area—perfect for everyday living and entertaining. Also on this level is a versatile bedroom (or home office) with garden doors leading out to the deck, along with a conveniently located full bathroom. Upstairs, you’ll find a generous primary bedroom with a vaulted ceiling, a four-piece bathroom, and a larger third bedroom. The lower level is designed for both relaxation and functionality, featuring a large recreation room ideal for family movie nights or a games area, a three-piece bathroom, a massive laundry room, and abundant storage space. Step outside to your private backyard oasis—beautifully landscaped with a deck, brick patio, gazebo, and garden area, all enclosed within a fully fenced yard. The heated, insulated garage and charming brick driveway add to the appeal. This home has seen many improvements over the years - windows, eaves, faccia and soffits, shingles (house 2015, garage 2016), sewer line (2016), wiring for a generator, and more —ensuring peace of mind for years to come. Perfectly located near schools, parks, and pathways, this home offers a rare combination of comfort, charm, and long-term value in one of Regina’s most desirable neighborhoods.... As per the Seller’s direction, all offers will be presented on 2025-08-26 at 4:00 PM (id:39198)
Property Details
Interior
Features
Main level Floor
Foyer
5'0 x 9'53pc Bathroom
8'8 x 6'0Living room
13'5 x 20'4Kitchen
10'8 x 11'7Property History
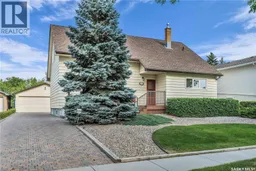 35
35
