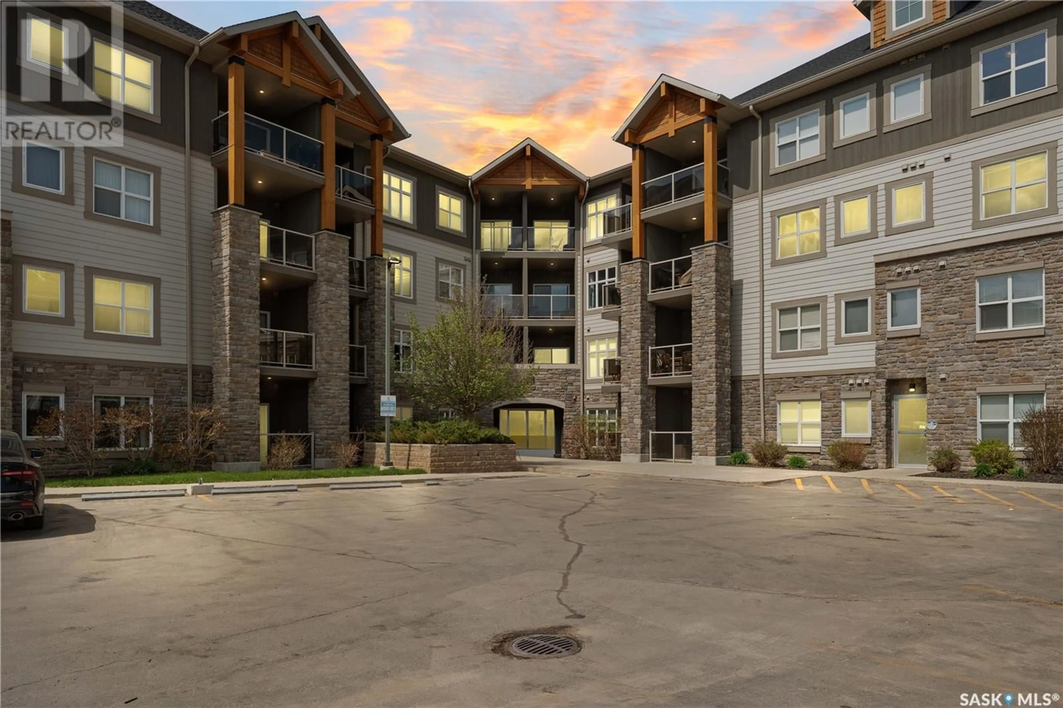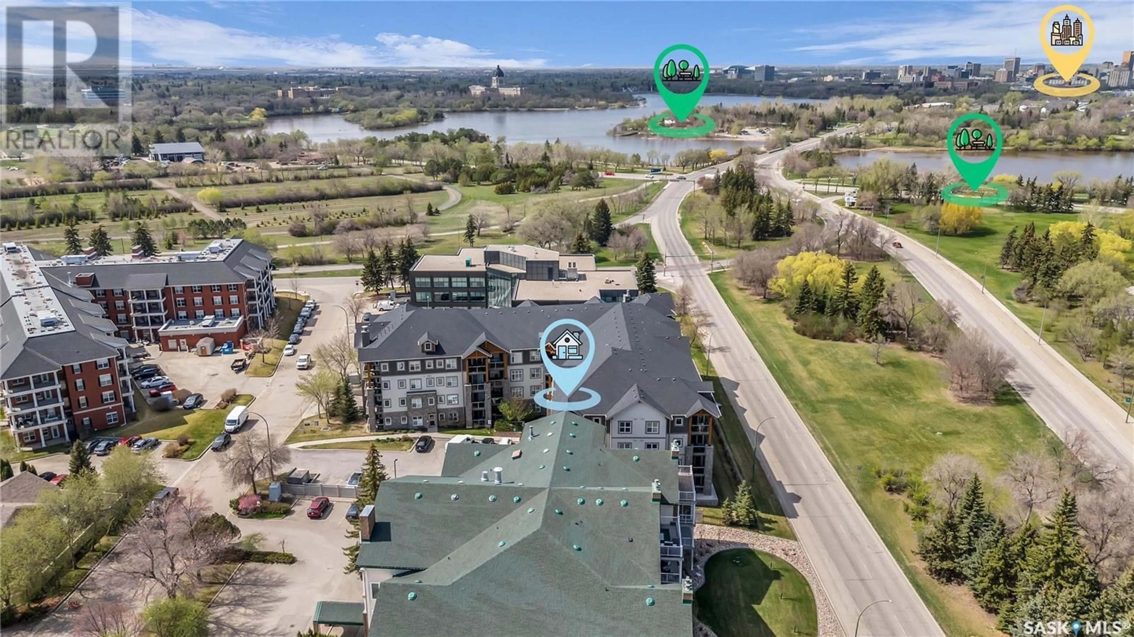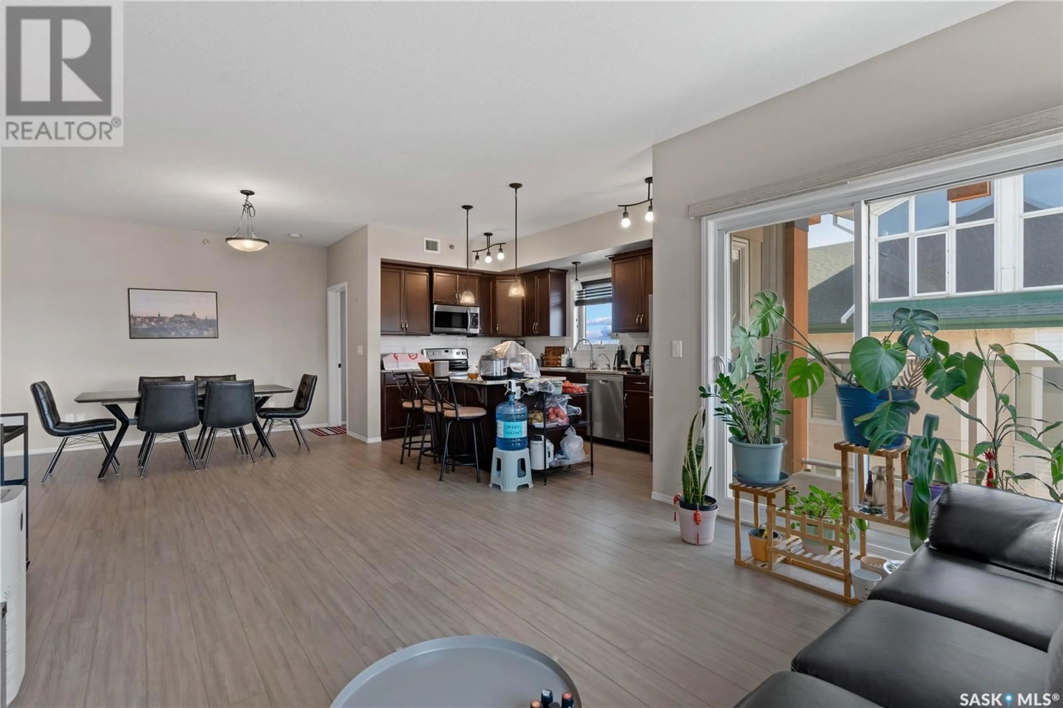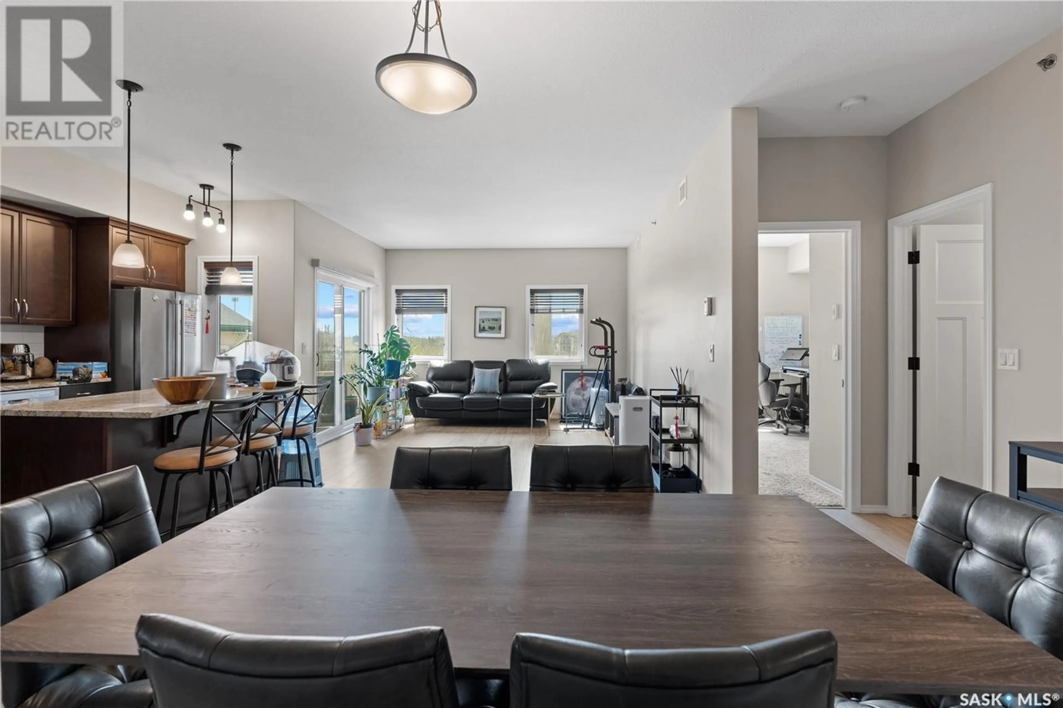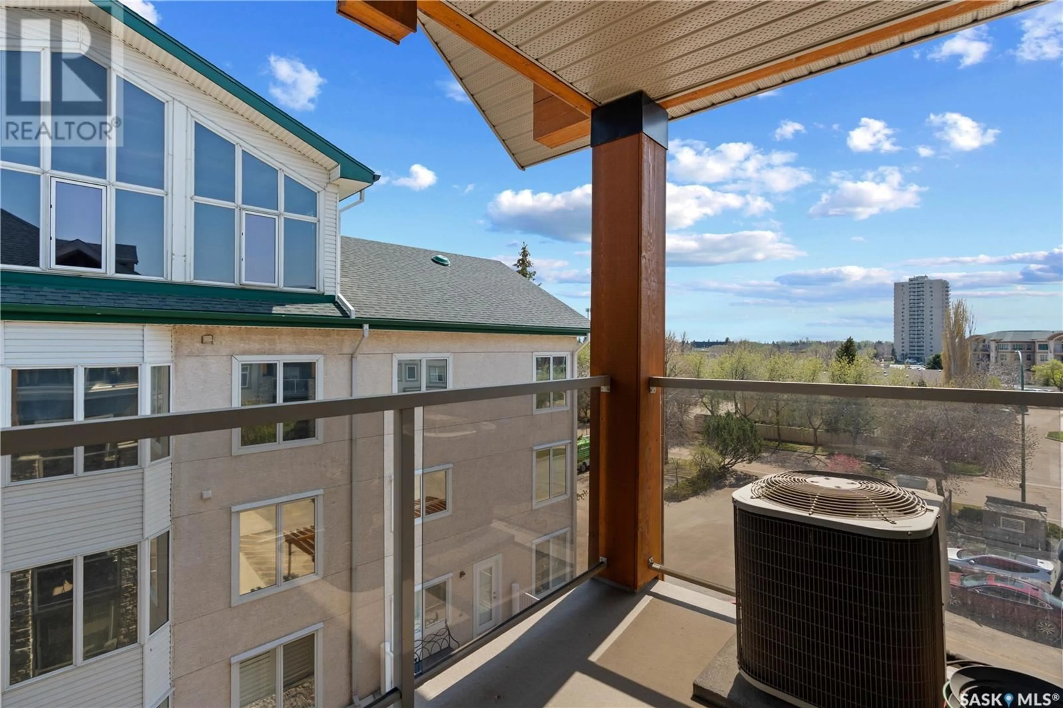1220 - 416 BLACKFOOT DRIVE, Regina, Saskatchewan S4S6T2
Contact us about this property
Highlights
Estimated valueThis is the price Wahi expects this property to sell for.
The calculation is powered by our Instant Home Value Estimate, which uses current market and property price trends to estimate your home’s value with a 90% accuracy rate.Not available
Price/Sqft$306/sqft
Monthly cost
Open Calculator
Description
Welcome to The Bellagio – Luxury Condo Living Beside Wascana Park Nestled in one of Regina’s most desirable locations, The Bellagio offers premium condo living just steps from scenic Wascana Park. This stunning 4th-floor, end-unit condo boasts southeast exposure, filling the space with an abundance of natural light and offering peaceful, tree-lined views. Ideal for professionals, downsizers, or anyone wanting to be close to downtown, the University of Regina, and the vibrant amenities of the city, this 2-bedroom, 2-bathroom suite checks all the boxes. The open-concept layout is perfect for entertaining, featuring a stylish kitchen with a large island, sleek quartz countertops, and plenty of cabinetry. The spacious living and dining areas flow seamlessly, creating a bright and inviting atmosphere. The primary bedroom offers a private retreat with a walk-in closet and a 3-piece ensuite, while the second bedroom is perfect for guests, a home office, or hobby space. Enjoy the convenience of in-suite laundry and the comfort of central air conditioning. Step out onto your private balcony and start your morning with a cup of coffee, soaking in the sunshine and serenity of this beautiful setting. As a resident of The Bellagio, you’ll also enjoy access to a well-equipped fitness centre and a social lounge. One underground heated parking stall is included, and the building is pet-friendly (with some restrictions). Directly adjacent to Wascana Park, you’ll be surrounded by over 2,300 acres of green space, walking and biking trails, lakes, and picnic areas — perfect for an active and nature-loving lifestyle. Don’t miss the opportunity to own a piece of luxury in an unbeatable location. (id:39198)
Property Details
Interior
Features
Main level Floor
Living room
12'10 x 12'0Bedroom
9'0 x 11'8Laundry room
Kitchen
8'4 x 14'2Condo Details
Amenities
Exercise Centre
Inclusions
Property History
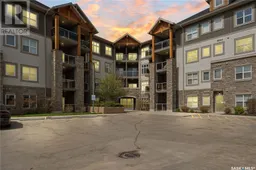 23
23
