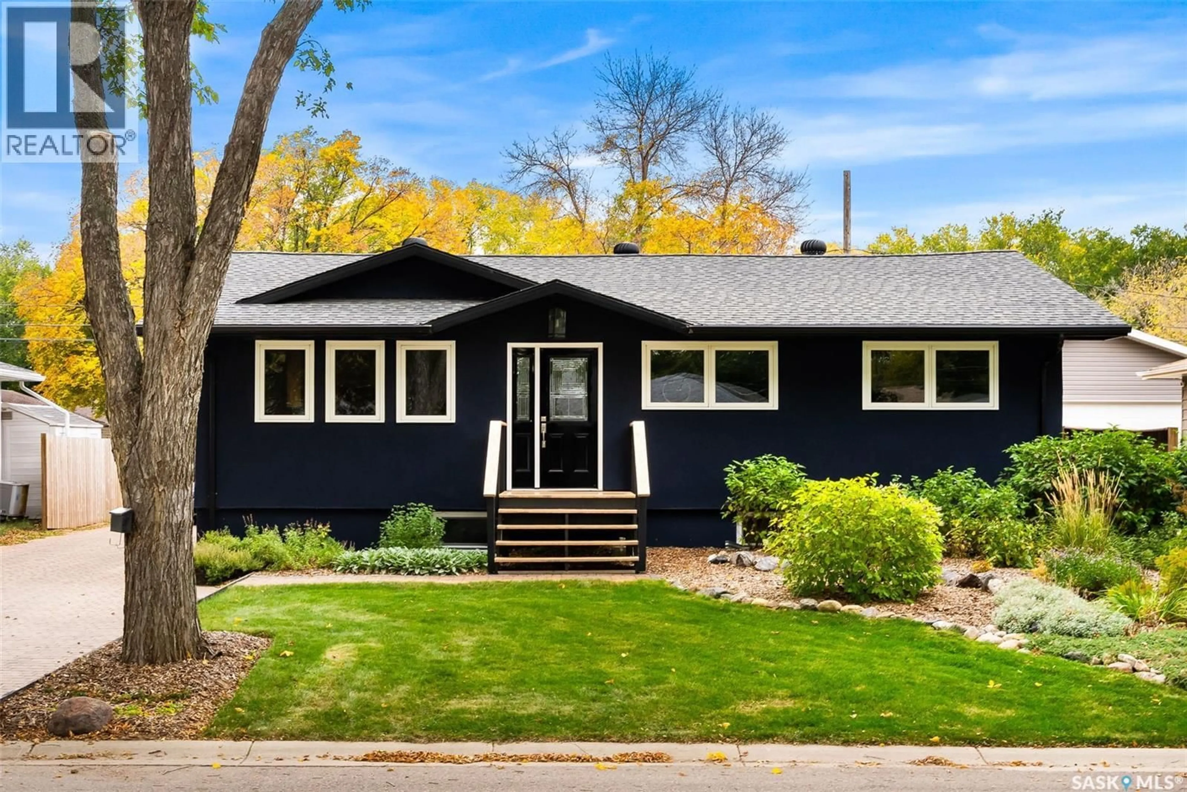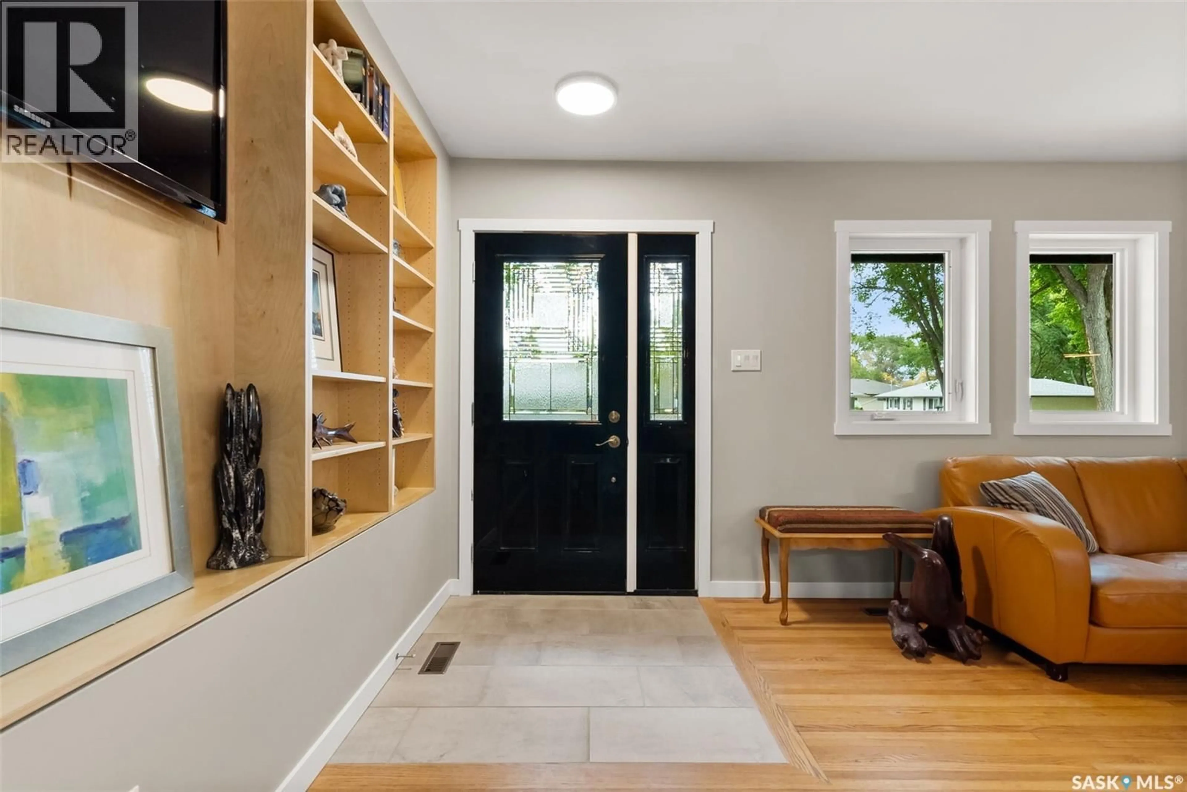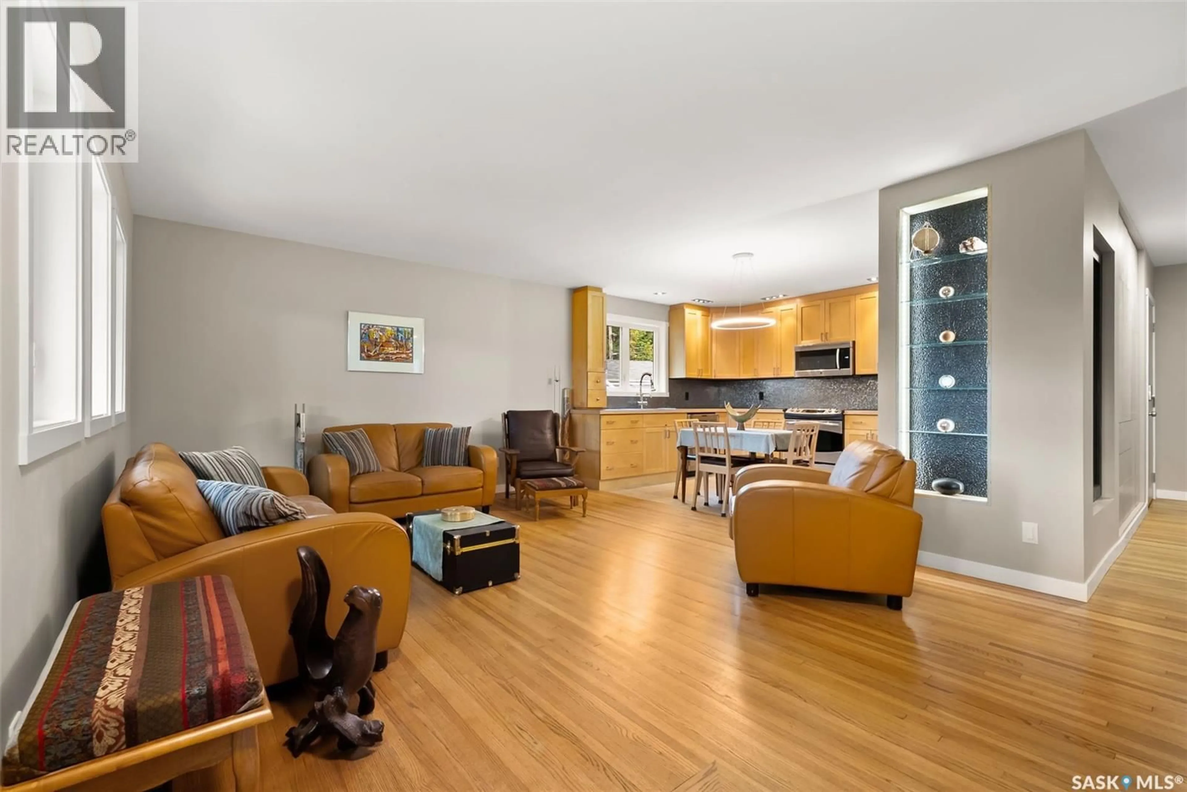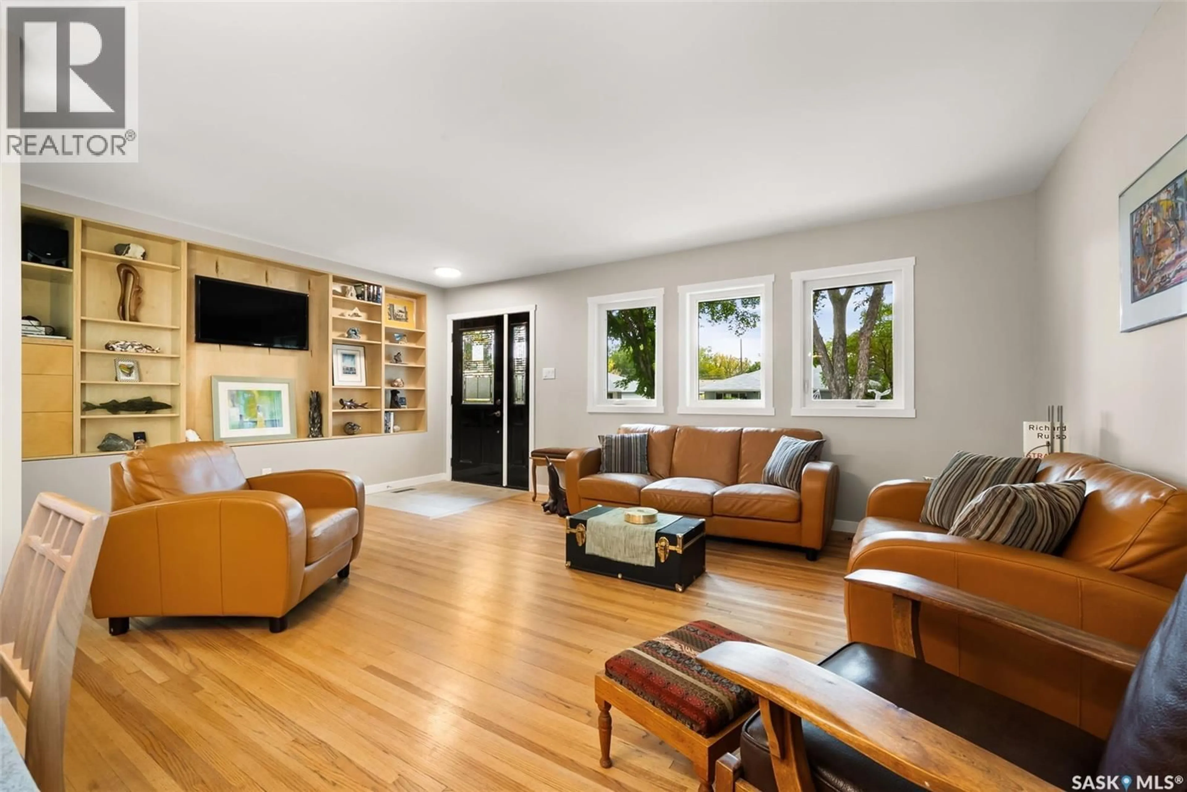118 LANGLEY STREET, Regina, Saskatchewan S4S3V8
Contact us about this property
Highlights
Estimated valueThis is the price Wahi expects this property to sell for.
The calculation is powered by our Instant Home Value Estimate, which uses current market and property price trends to estimate your home’s value with a 90% accuracy rate.Not available
Price/Sqft$301/sqft
Monthly cost
Open Calculator
Description
Welcome to 118 Langley Street—a beautifully renovated Hillsdale home just blocks from the University of Regina. Thoughtfully designed and extensively upgraded, this property offers exceptional versatility for families, investors, or anyone seeking a mortgage helper. Featuring two modern kitchens, seven bedrooms, and four bathrooms, this home is ideally suited for multi-family living or generating rental income, with the basement alone having previously rented for $3,200 per month. Home is heated entirely by in-floor heat divided into four zones and complemented by an HRV system (2012) and 200-amp electrical service. Inside, you’ll find handcrafted built-ins and stunning woodwork by the owner, a skilled carpenter. The main floor features refinished hardwood, Benjamin Moore paint, a feature wall with custom shelving, and large PVC windows. The open-concept kitchen offers abundant cabinetry, stainless-steel appliances, and generous counter space. 3 bedrooms and a beautifully reno'd 4-piece bath complete the level, featuring limestone tile, a towel warmer, soaker tub, and custom floating vanity. Rear addition includes 2nd kitchen with butcher block counters, two skylights, a bright living area with built-ins, a 2-piece bath with washer/dryer, and a functional mudroom with storage. Fully redone basement offers a re-poured slab, interior weeping system, sump pump, and four bedrooms with two 3-piece baths. Enjoy a private landscaped yard with underground sprinklers and 24x26 heated garage (2013) used as a workshop with large windows and ample cabinetry. Acrylic stucco exterior (2023) with rigid insulation and updated PVC windows adds style and efficiency. Extensive upgrades include: sewer and backflow (2008), underground power (2009), insulation, windows, stucco (2010/2023), kitchen and boiler (2012), garage (2013), shingles (2011), limestone tile bath (2015), paving stone driveway (2023), appliances (2020), and more. Full list of features available! Ask your REALTOR® (id:39198)
Property Details
Interior
Features
Main level Floor
Kitchen/Dining room
10.3 x 12.2Living room
13.1 x 18.8Bedroom
8.1 x 9.84pc Bathroom
Property History
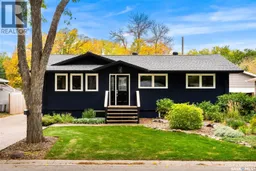 48
48
