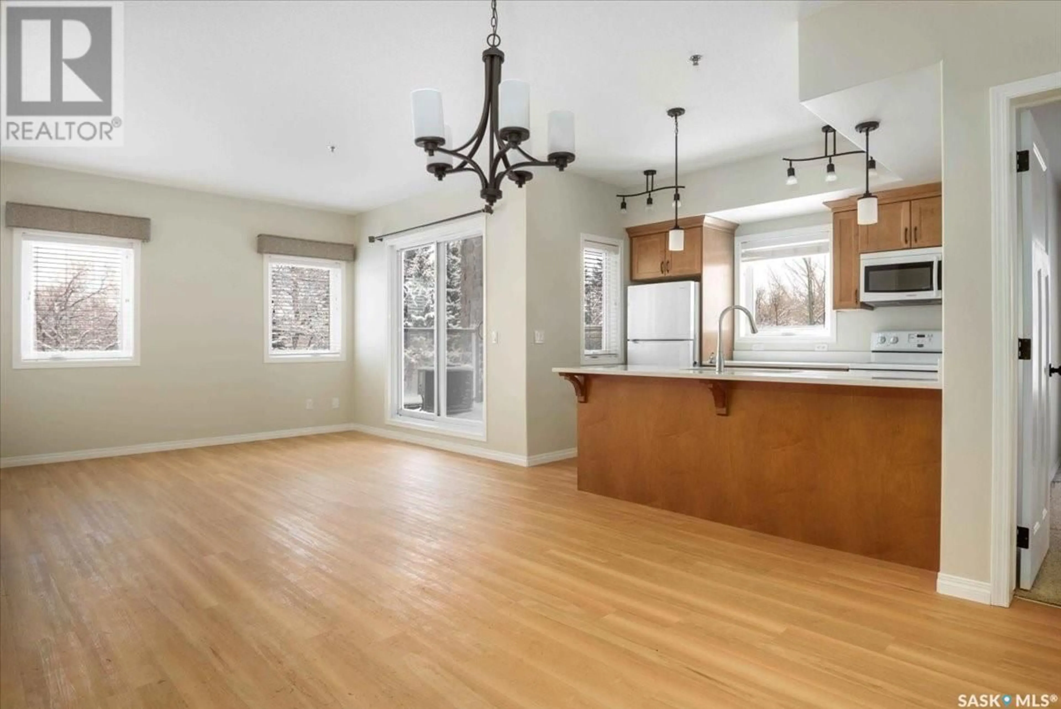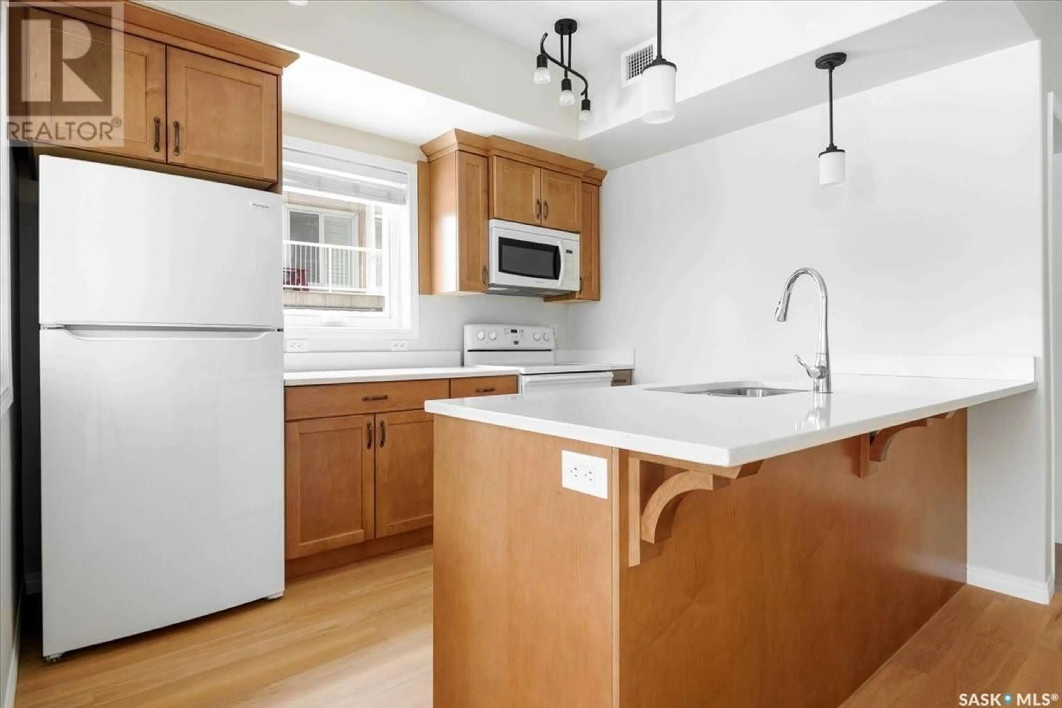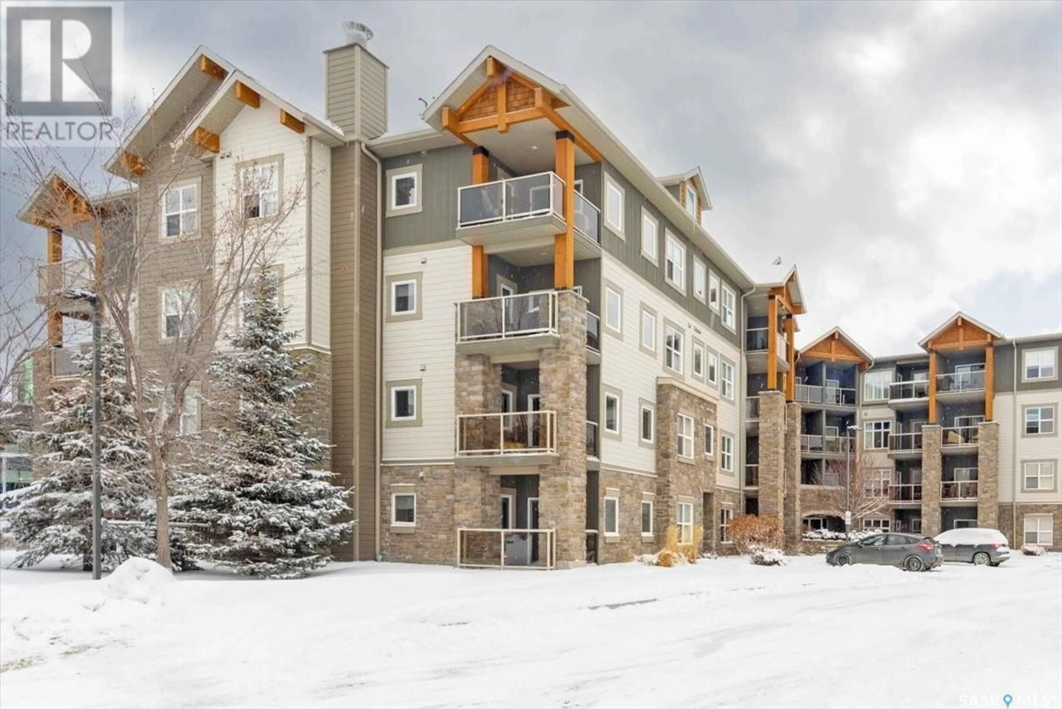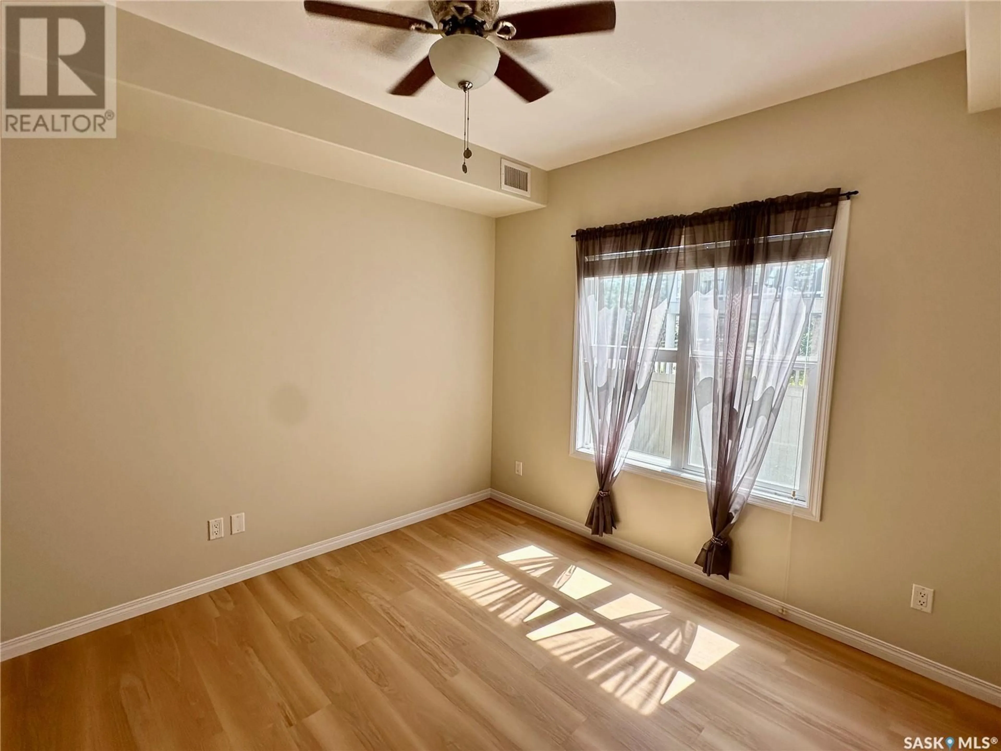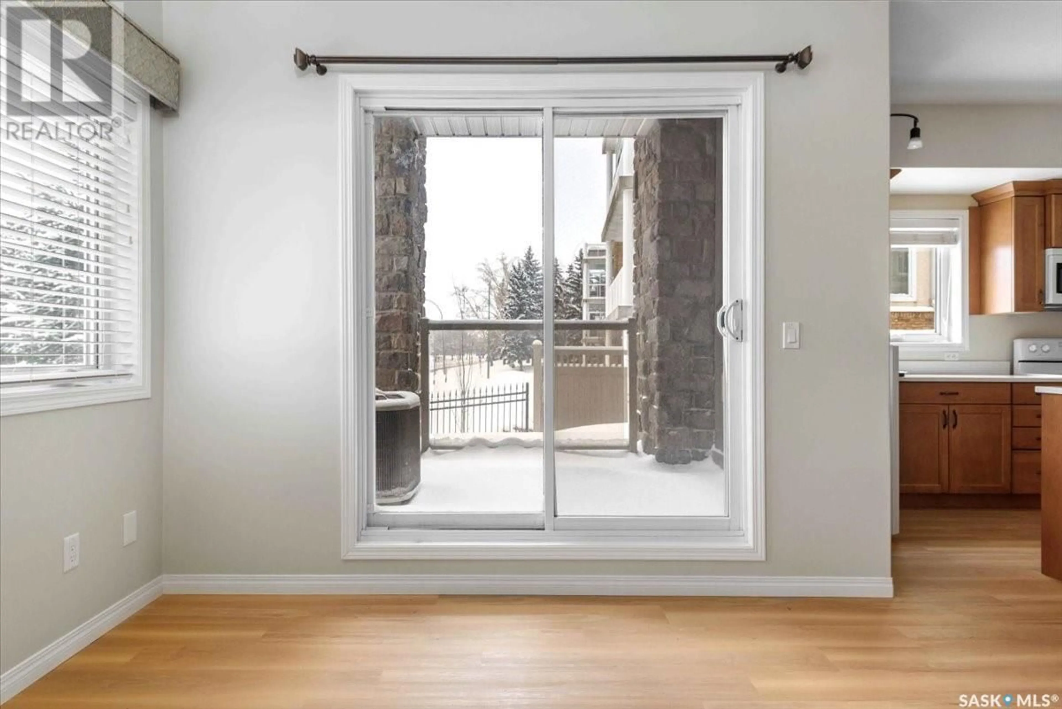1220 - 115 BLACKFOOT DRIVE, Regina, Saskatchewan S4S6T2
Contact us about this property
Highlights
Estimated valueThis is the price Wahi expects this property to sell for.
The calculation is powered by our Instant Home Value Estimate, which uses current market and property price trends to estimate your home’s value with a 90% accuracy rate.Not available
Price/Sqft$324/sqft
Monthly cost
Open Calculator
Description
Available Immediately – Prime Regina Condo with Fantastic Location Located in the heart of Regina, this beautiful main-floor corner unit offers an unbeatable location just one block from Wascana Park and Wascana Marsh, and a short walk from the Conexus Arts Centre and Tree Arboretum. Enjoy the convenience of being close to all the best attractions Regina has to offer! With large windows that provide plenty of natural light, this 2 bedroom, 2 bathroom condo boasts stunning views of Wascana Park. The kitchen is a rare gem, featuring two windows that brighten up the space. Recently updated in 2024, the unit showcases brand-new flooring and kitchen cabinets, quartz countertops and a fresh coat of paint. Both bedrooms are spacious and bright, and the primary bedroom has a 4 piece ensuite and walk through closet. One of the best features of this home is the patio off of the living room. It is spacious enough for lounging, people watching or having plants. Included with the unit are all the essential appliances: fridge, stove, washer, dryer, dishwasher, microwave, garburator, window blinds/drapes and mini fridge. The in suite laundry/storage room adds even more convenience. For easy access, the unit is near a side exit door that leads directly to guest parking, recycling & trash bins, stairs to the underground parking, and emergency escape routes. Two heated underground parking stalls are included, along with a secure storage locker, ideal for storing seasonal items, sports equipment, or extra belongings. Bellagio Terrace offers exceptional amenities, including a dedicated bike room with direct access to the outdoors, a fully equipped fitness room, and a meeting room with a big-screen TV near the front lobby. Heat and water are included in the condo fee. Don’t miss out on this rare opportunity to live in one of Regina’s most sought-after locations! (id:39198)
Property Details
Interior
Features
Main level Floor
Bedroom
9 x 8.8Laundry room
Living room
11.1 x 12.9Dining room
10 x 12Condo Details
Amenities
Exercise Centre
Inclusions
Property History
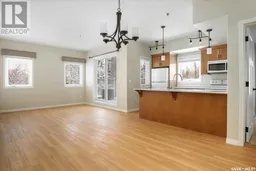 25
25
