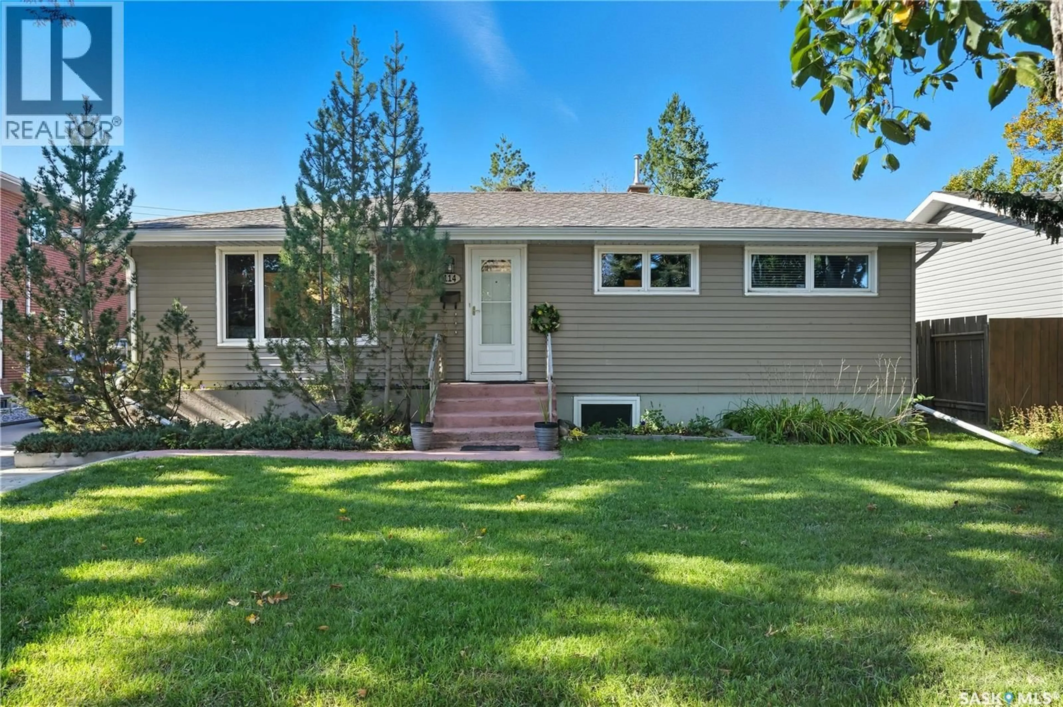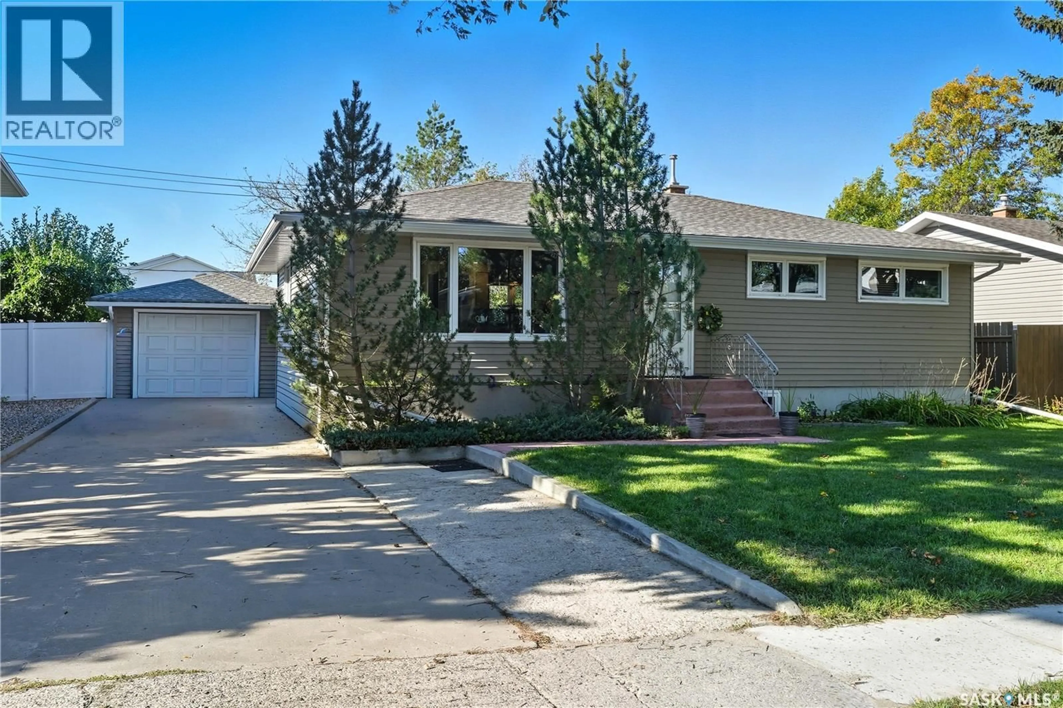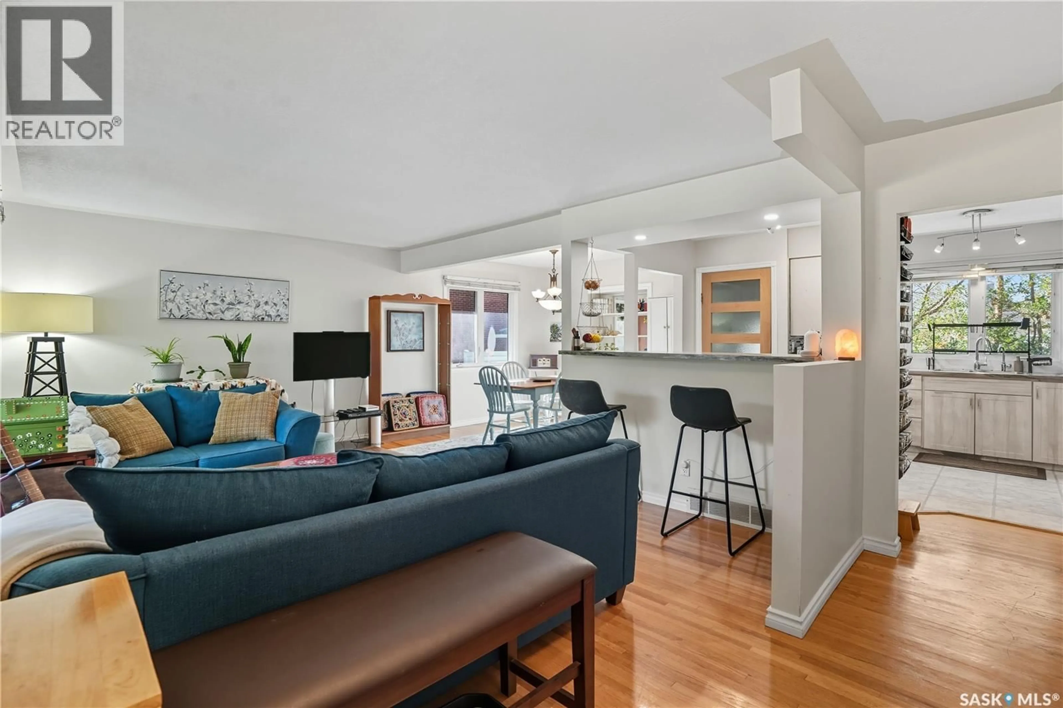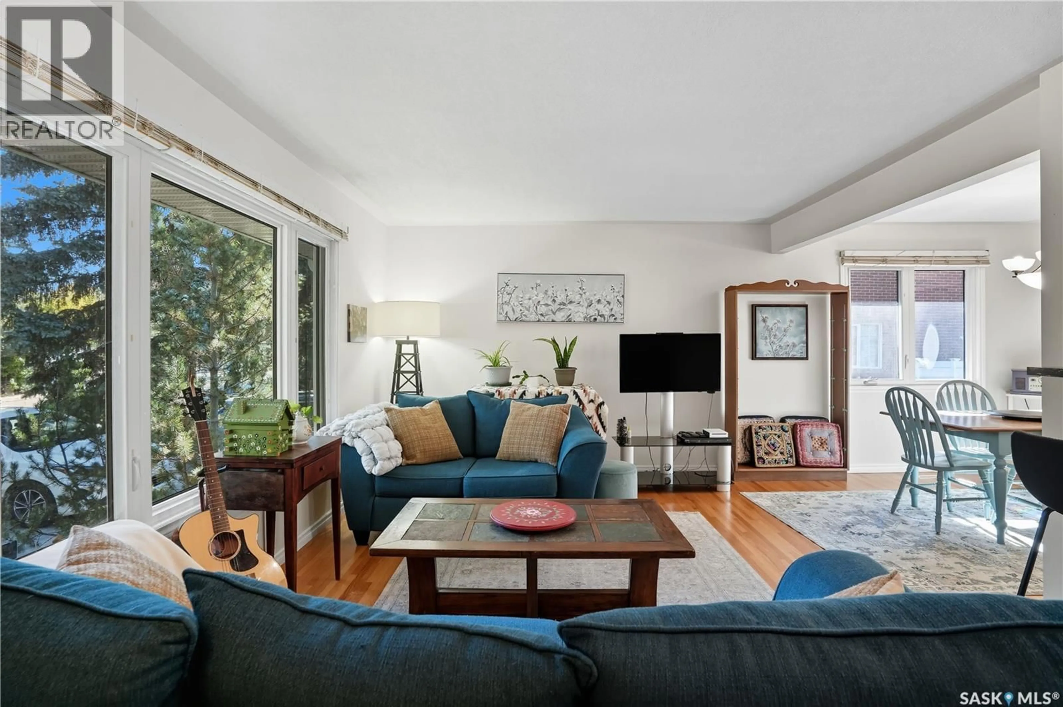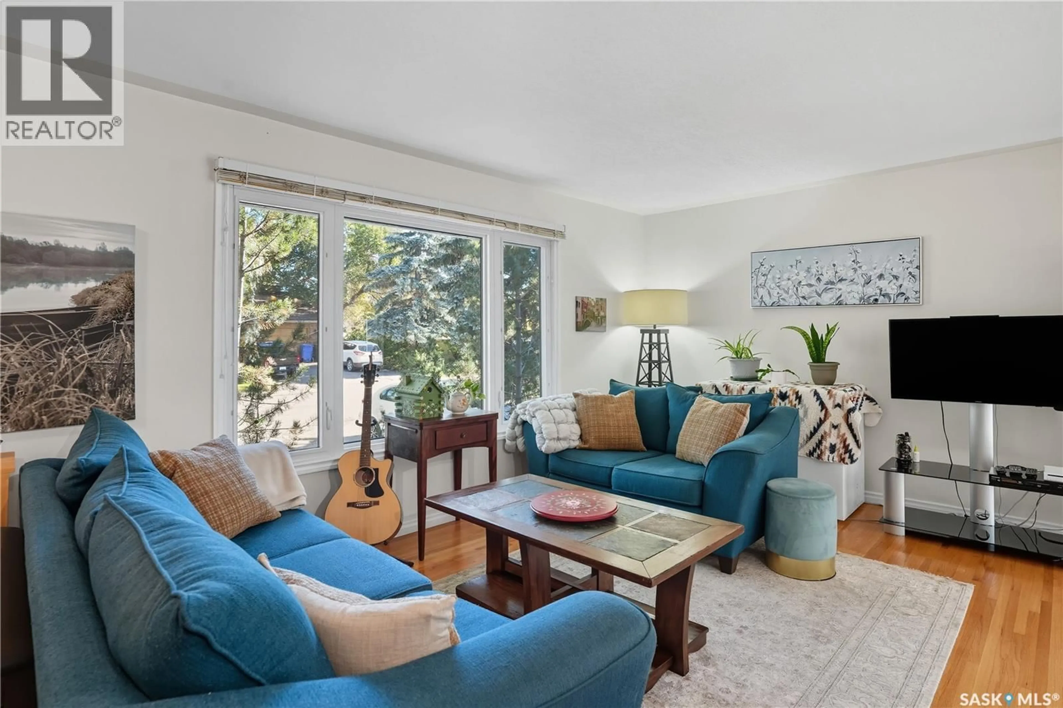114 PATTERSON DRIVE, Regina, Saskatchewan S4S3W9
Contact us about this property
Highlights
Estimated valueThis is the price Wahi expects this property to sell for.
The calculation is powered by our Instant Home Value Estimate, which uses current market and property price trends to estimate your home’s value with a 90% accuracy rate.Not available
Price/Sqft$347/sqft
Monthly cost
Open Calculator
Description
Fantastic Hillsdale Location backing the park and close to the University! 4 bedrooms, 2 full bathrooms, 1092 square foot home with detached garage. Spacious open floor plan with an updated kitchen(2019-2022). Recent new upgrades in 2024/25, Luxury vinyl plank flooring in basement hallway, laundry and kitchen. Carpet in Bedroom & Rec room. Back door and outside landing. Eaves and downspouts on the house and Fascia on the garage. 2023 new basement shower, tub surround, new taps & low flow toilet for main bath. Other upgrades since purchased(2006) Sewer line. Vinyl windows, Vinyl siding with 2" styrofoam under, Shingles on house and garage, High efficiency furnace and A/C. (id:39198)
Property Details
Interior
Features
Main level Floor
Kitchen
10.3 x 9.9Living room
12.1 x 16.11Dining room
8.7 x 9.7Bedroom
10.2 x 11.8Property History
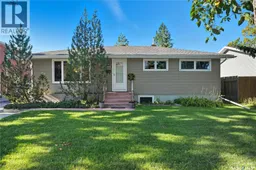 47
47
