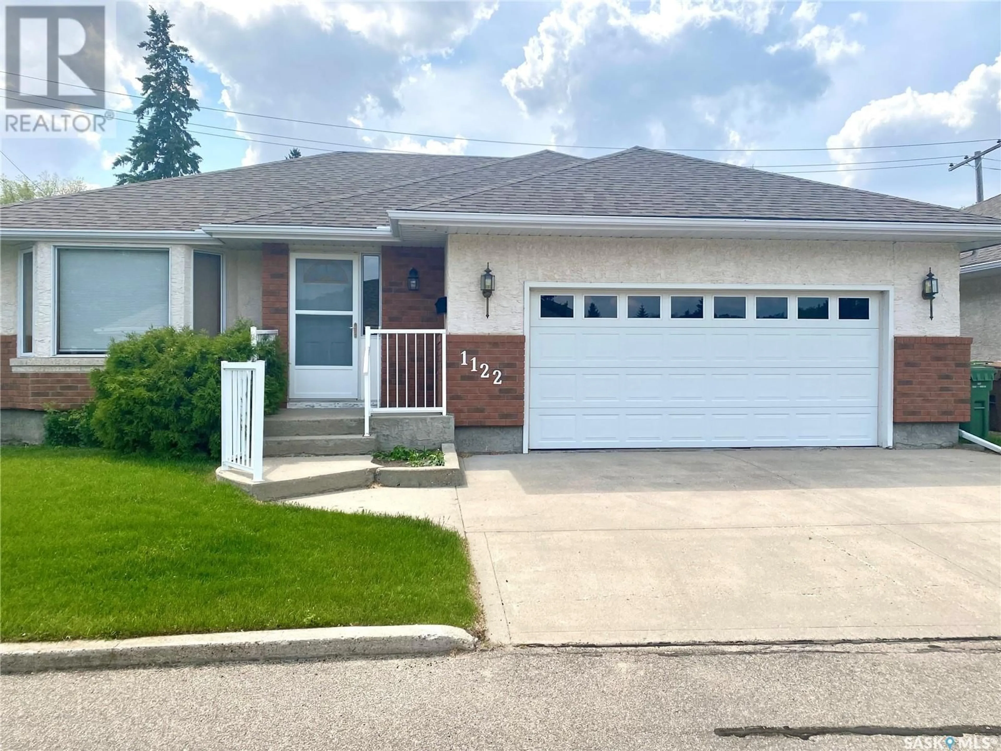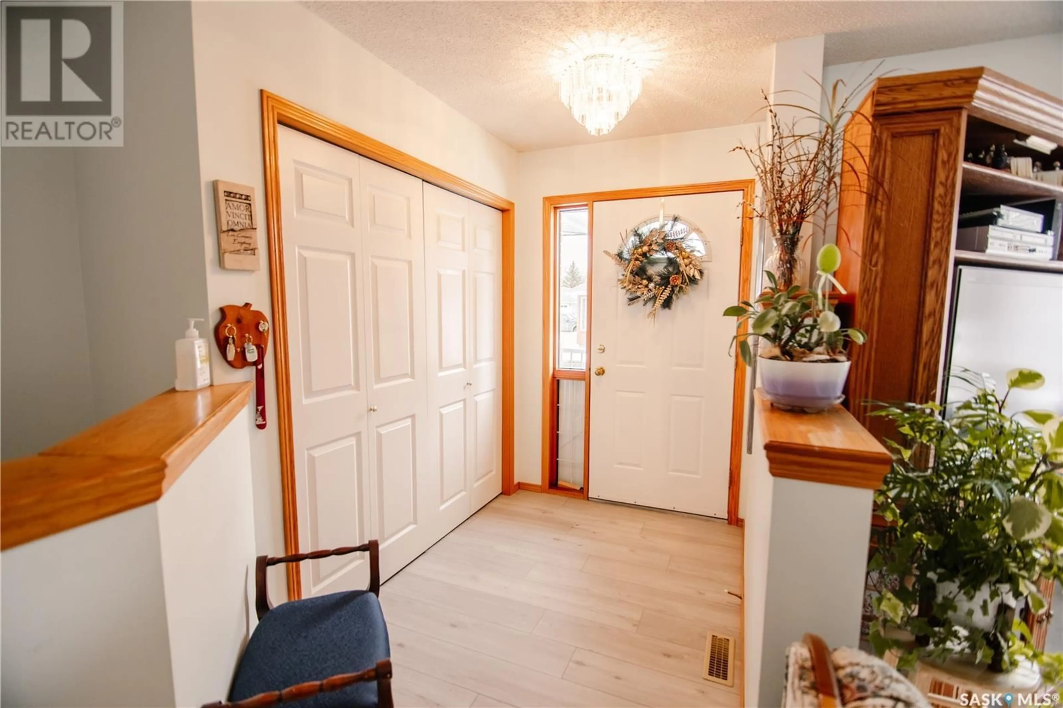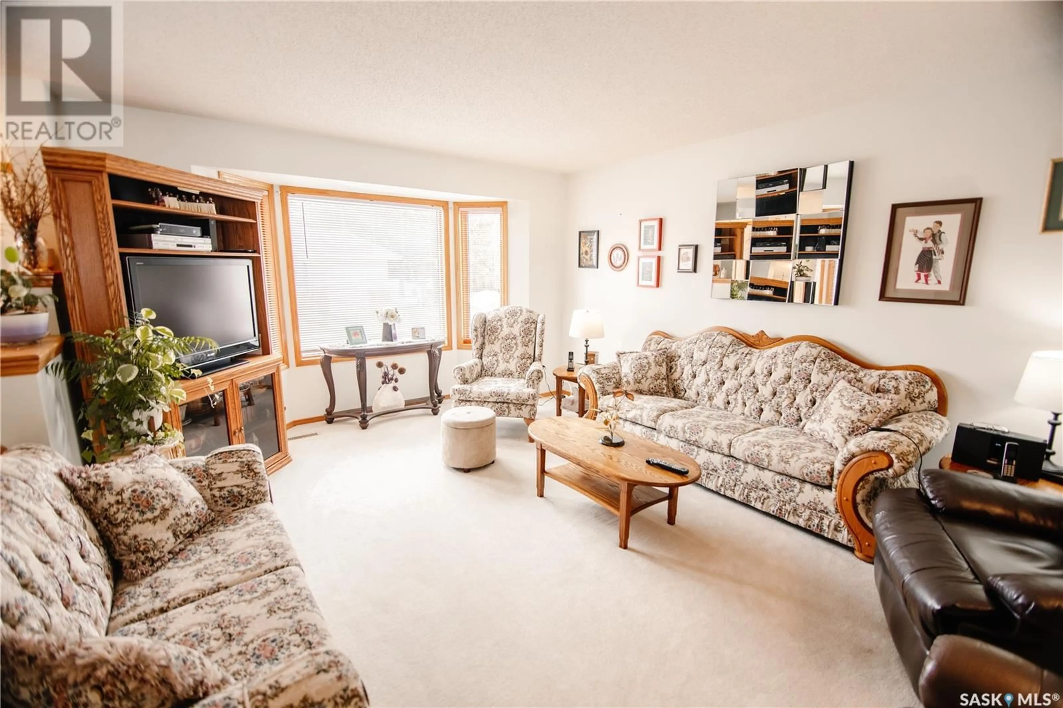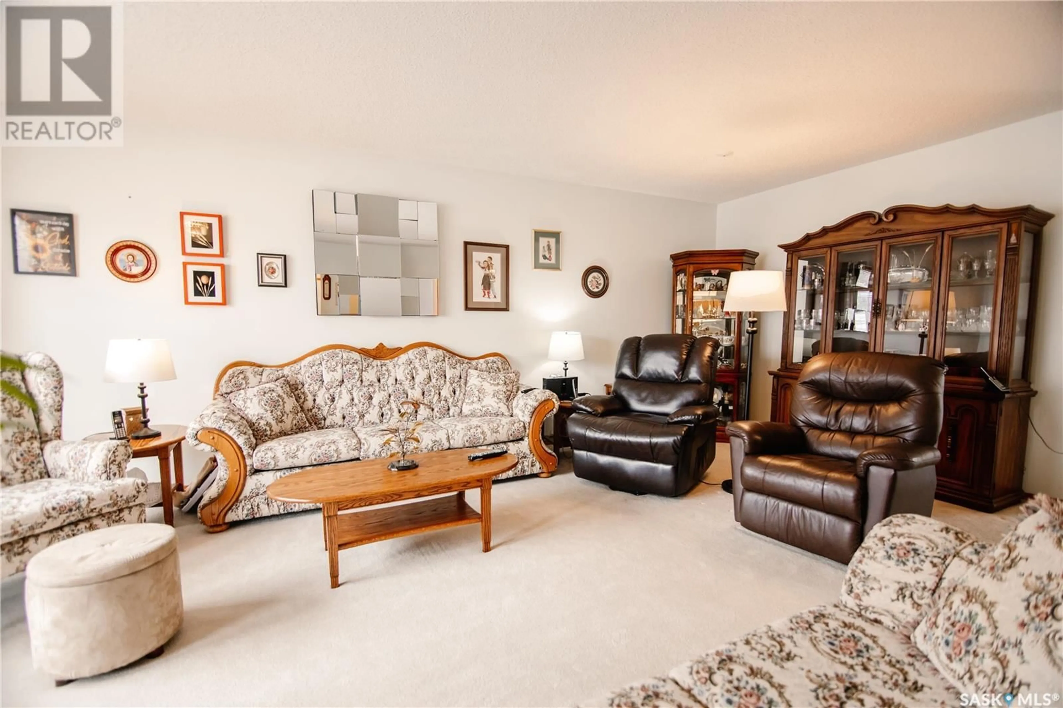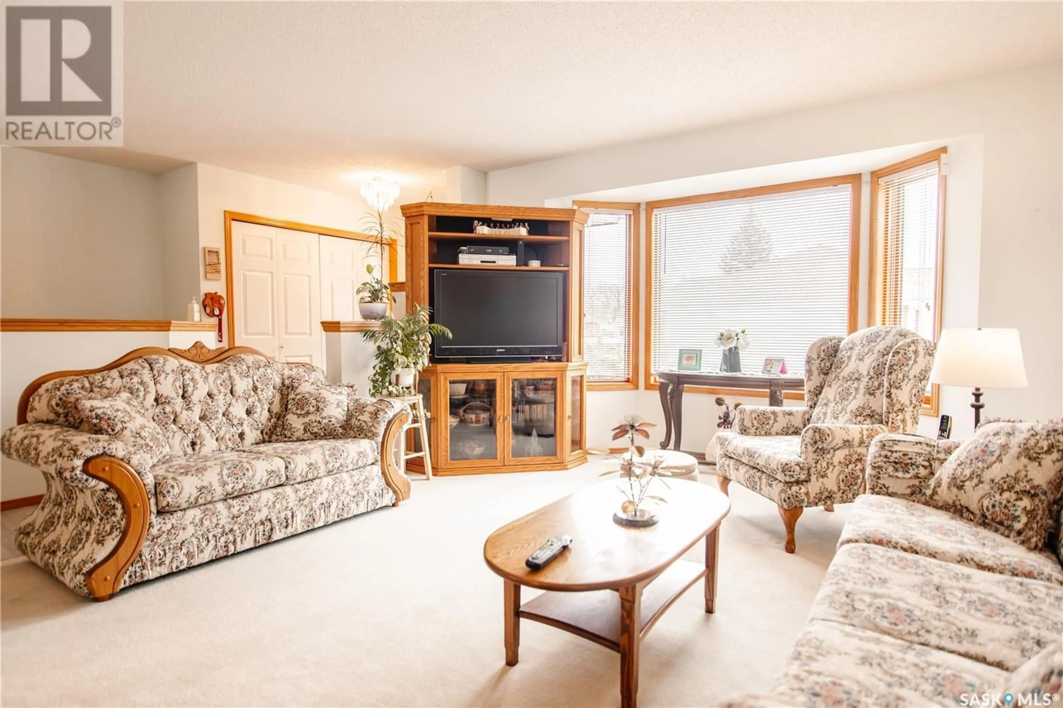Contact us about this property
Highlights
Estimated ValueThis is the price Wahi expects this property to sell for.
The calculation is powered by our Instant Home Value Estimate, which uses current market and property price trends to estimate your home’s value with a 90% accuracy rate.Not available
Price/Sqft$358/sqft
Est. Mortgage$1,846/mo
Maintenance fees$250/mo
Tax Amount (2024)$3,435/yr
Days On Market9 days
Description
Welcome to this charming 1199 sq ft bungalow condo located in a serene, quiet cul-de-sac in Regina’s desirable South End. Tucked away in a charming little development this well-maintained home features 2 spacious bedrooms and 3 bathrooms, offering the perfect blend of comfort and convenience. As you enter the home you will find the layout is bright and inviting, with plenty of natural light flowing through the living and dining areas. The dining area is spacious and leads you out patio doors where you can enjoy your west facing deck for afternoon and evening sunshine. The kitchen features oak cabinetry and has an abundance of cabinetry and counter space. The primary bedroom comes with a private ensuite bathroom, while a second well-sized bedroom provides ample space for family or guests. There is also a conveniently located main floor laundry area right outside the direct entry from the garage. As you head downstairs you find a large recreation room that is being used as extra living space and a third bathroom is conveniently located for guests and everyday use. The basement also provides so much room for storage and the opportunity to create more living space if desired. The double attached garage provides ample parking and room for hobbies and this is a pet-friendly complex (with approval). Located just minutes from Wascana Lake, the U of R, shopping centers, restaurants, transit, and other essential amenities. Enjoy the ease of condo living while having plenty of room for entertaining or relaxing at home. Don’t miss the opportunity to make this beautiful bungalow condo your new home, book your showing today! (id:39198)
Property Details
Interior
Features
Main level Floor
Living room
13.6 x 21.4Kitchen
9.1 x 11.6Dining room
8.11 x 10.1Bedroom
10.1 x 13.4Condo Details
Inclusions
Property History
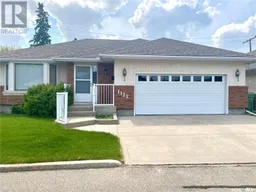 32
32
