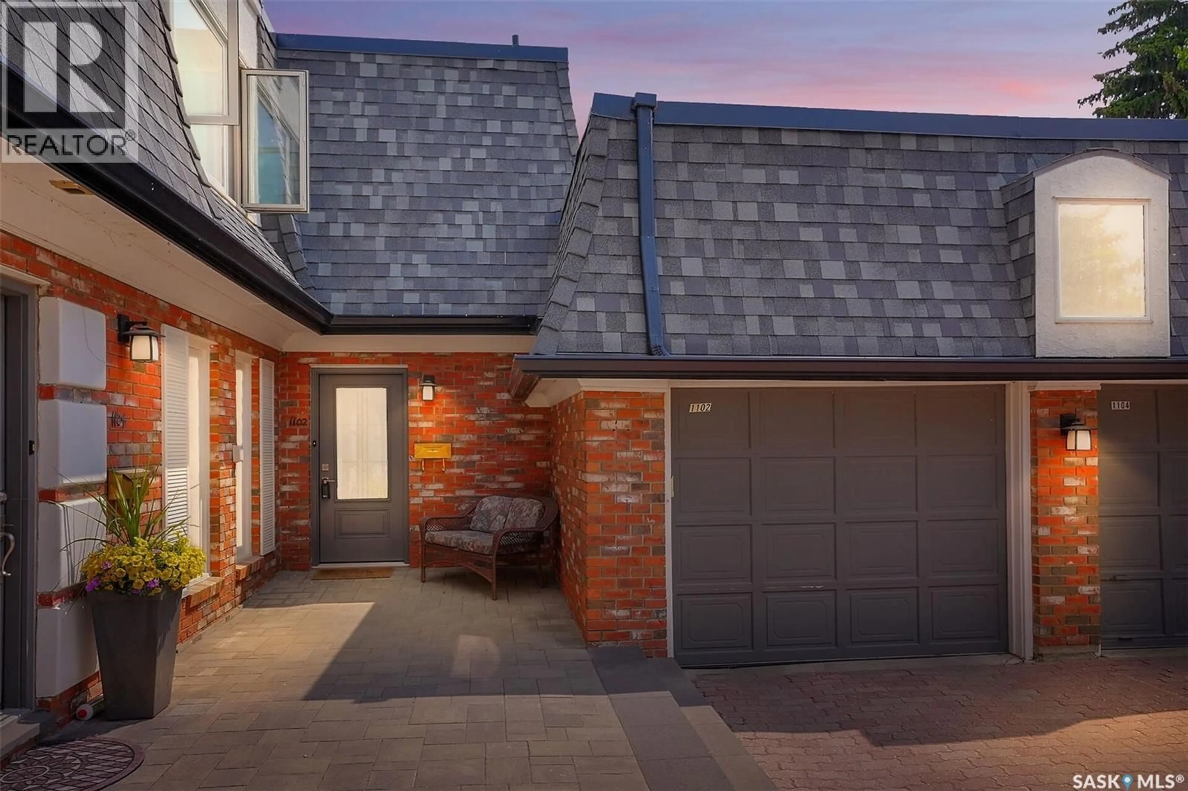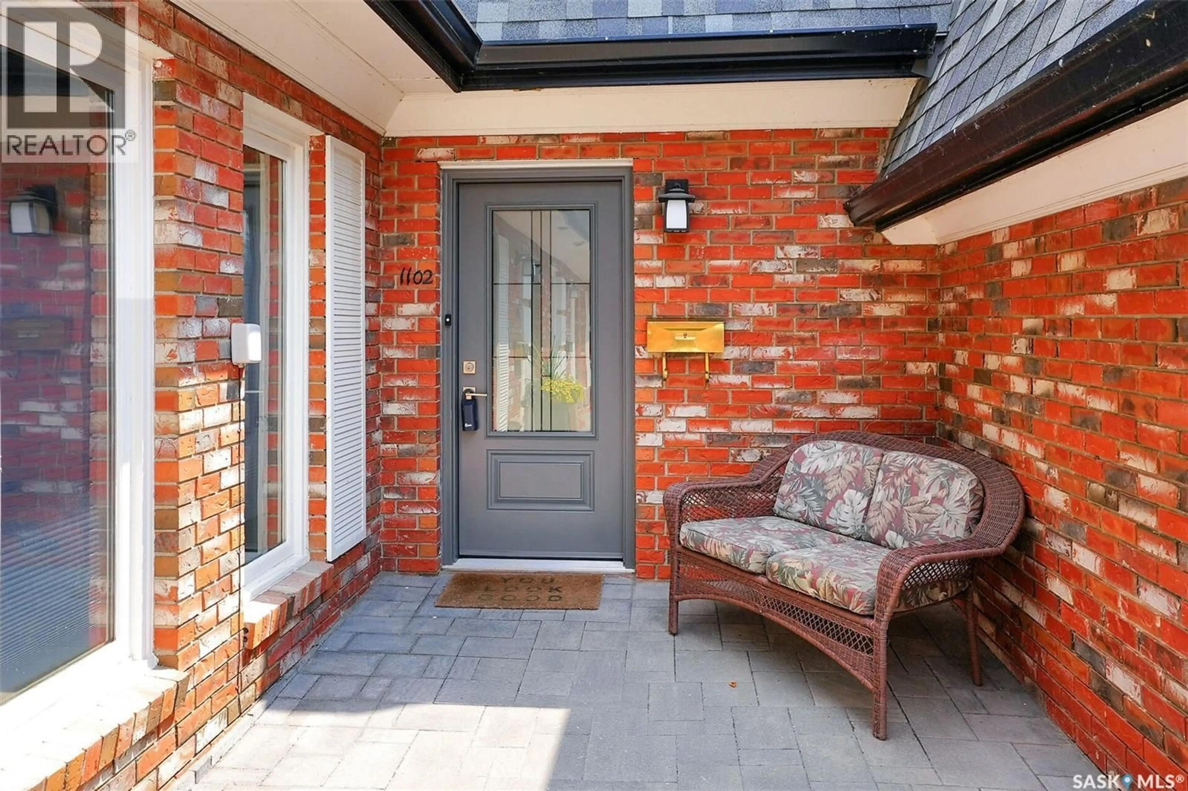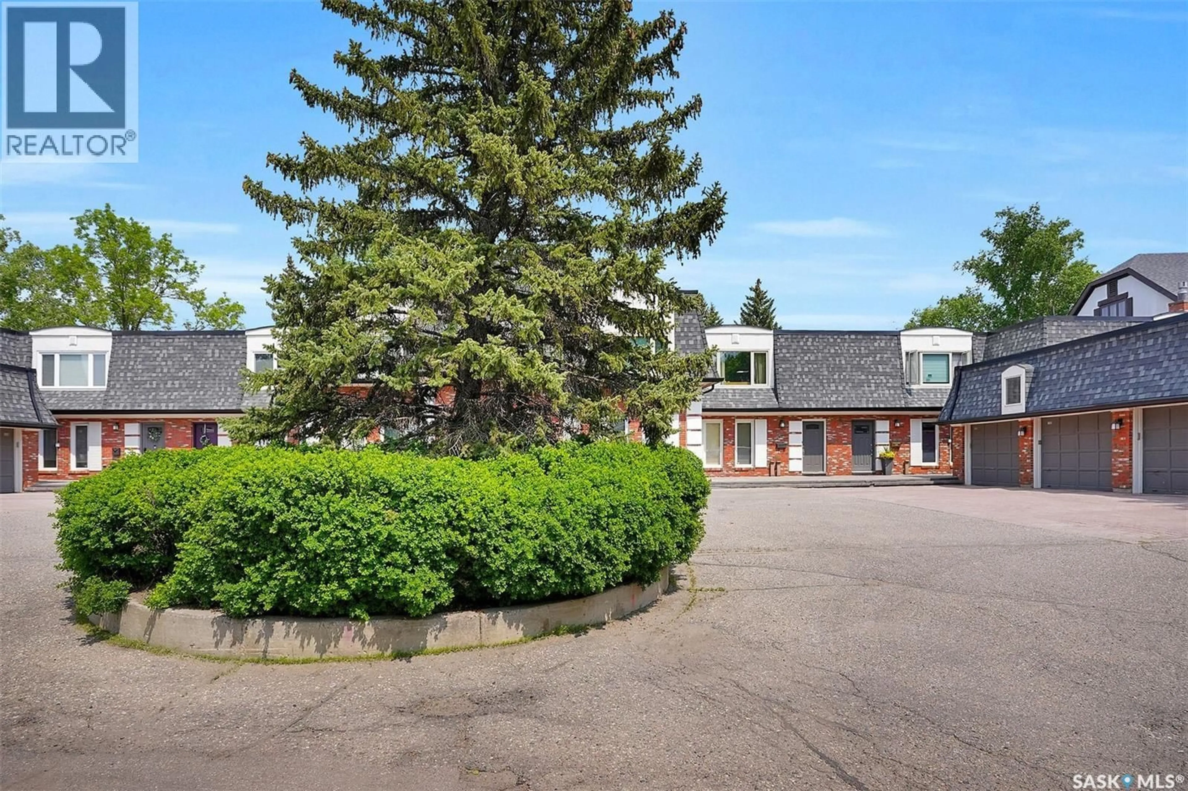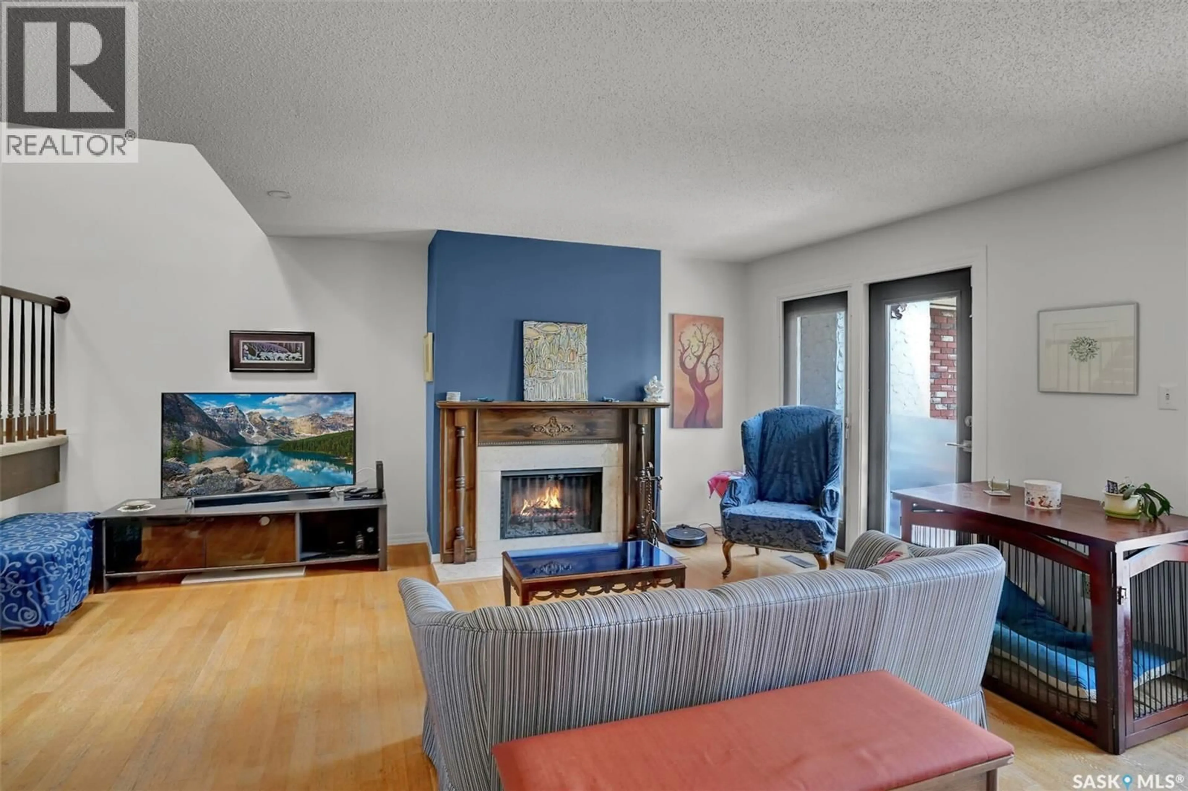1102 GRYPHONS WALK, Regina, Saskatchewan S4S6X1
Contact us about this property
Highlights
Estimated valueThis is the price Wahi expects this property to sell for.
The calculation is powered by our Instant Home Value Estimate, which uses current market and property price trends to estimate your home’s value with a 90% accuracy rate.Not available
Price/Sqft$217/sqft
Monthly cost
Open Calculator
Description
Welcome to 1102 Gryphons Walk, spacious well laid out end unit, allowing for extra windows, doors and light. Spacious L shaped living room with wood burning fireplace, and dining room. Both with garden doors leading to newer deck. Good sized functioning kitchen, all appliances included. Good sized adjacent eating area, complete with gas fireplace, and garden door leading to private back patio with western exposure for extra sunlight. Convenient main floor powder room. Upstairs primary bedroom has extra large walk in closet. And newer ensuite bath, with attractive double sink vanity. high quality tub, and separate large shower unit. 2nd bedroom has built in murphy bed an open staircase to the upper and lower levels, allows for extra light, at the top of the stairs is an open area that could be office/den or converted to 3rd bedroom. 4 piece bath on this level as well. Large open recreation room on bottom level with lots of closet space. Both furnace room, and laundry room have extra shelving and storage. Newer windows, asphalt shingles. Newer central air in 2023. Gryphons Walk is in one of the cities most desirable locations. Close to the University of Regina, Conexus Center, Wascana Park, an extremely convenient location! (id:39198)
Property Details
Interior
Features
Main level Floor
Living room
11 x 14Dining room
11 x 14Kitchen
19 x 16Den
131 x 14Condo Details
Inclusions
Property History
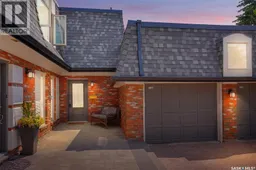 38
38
