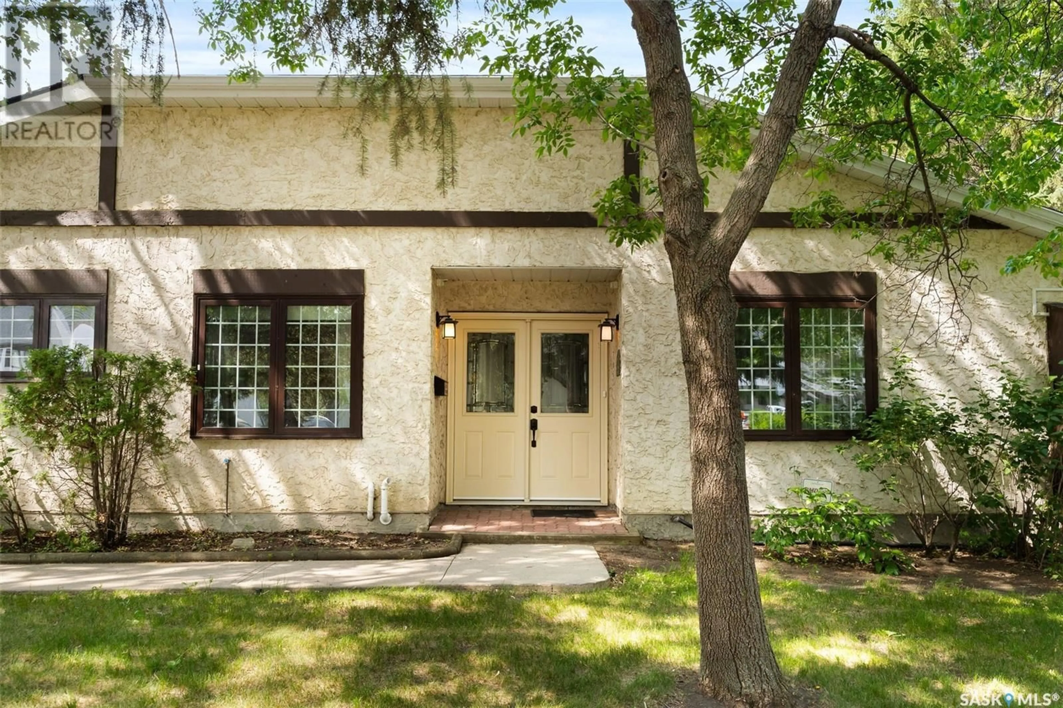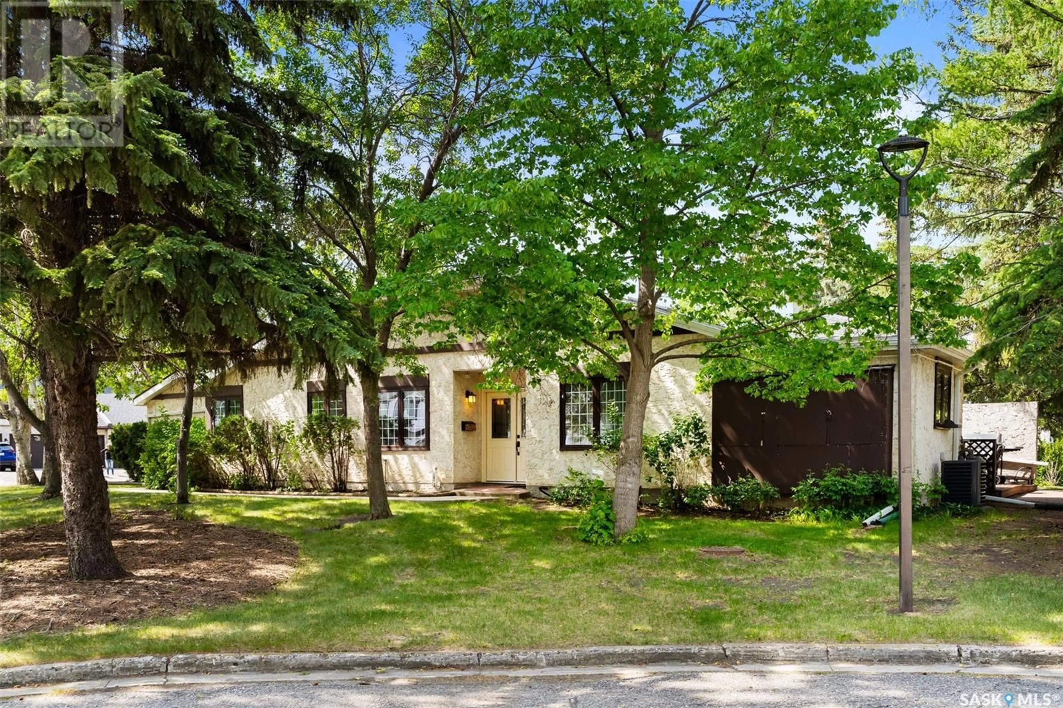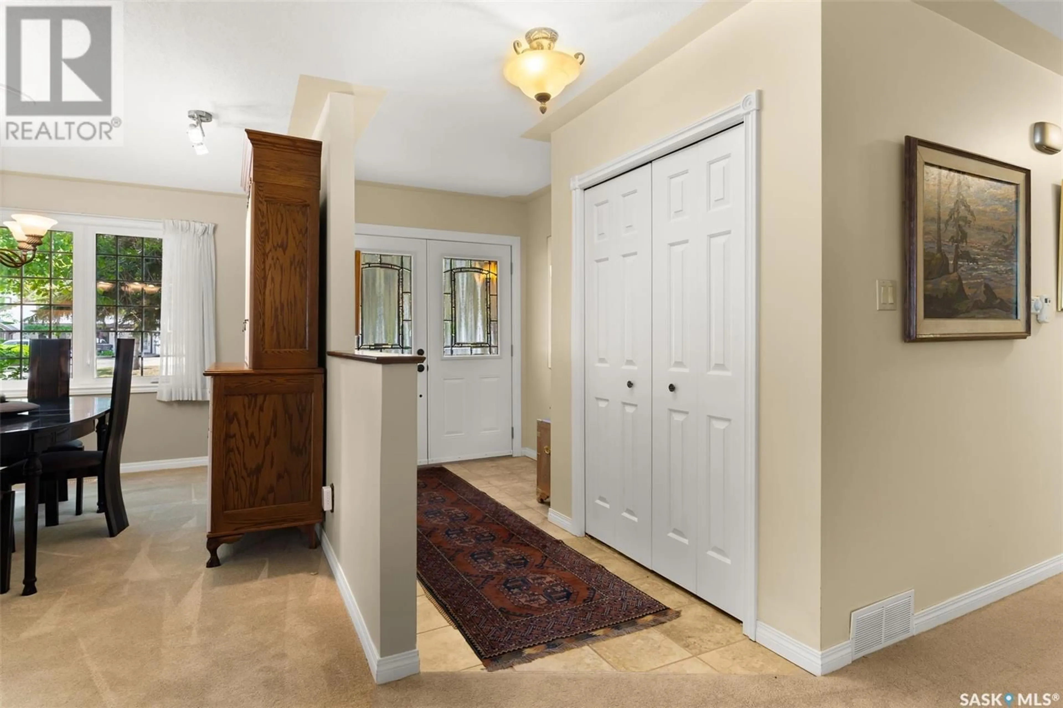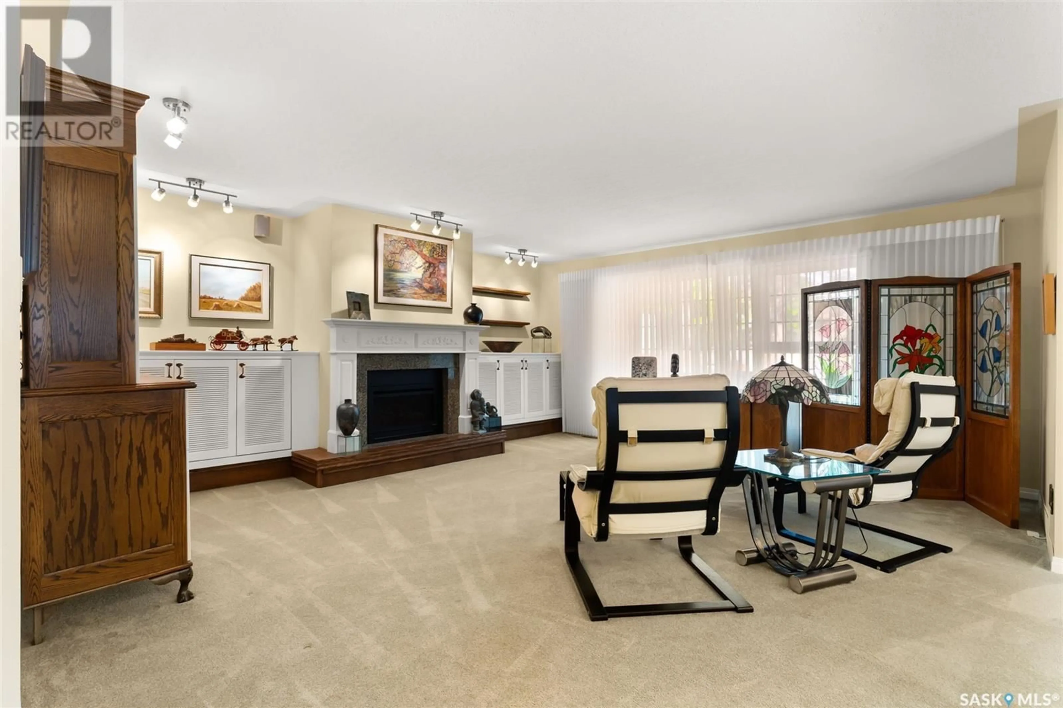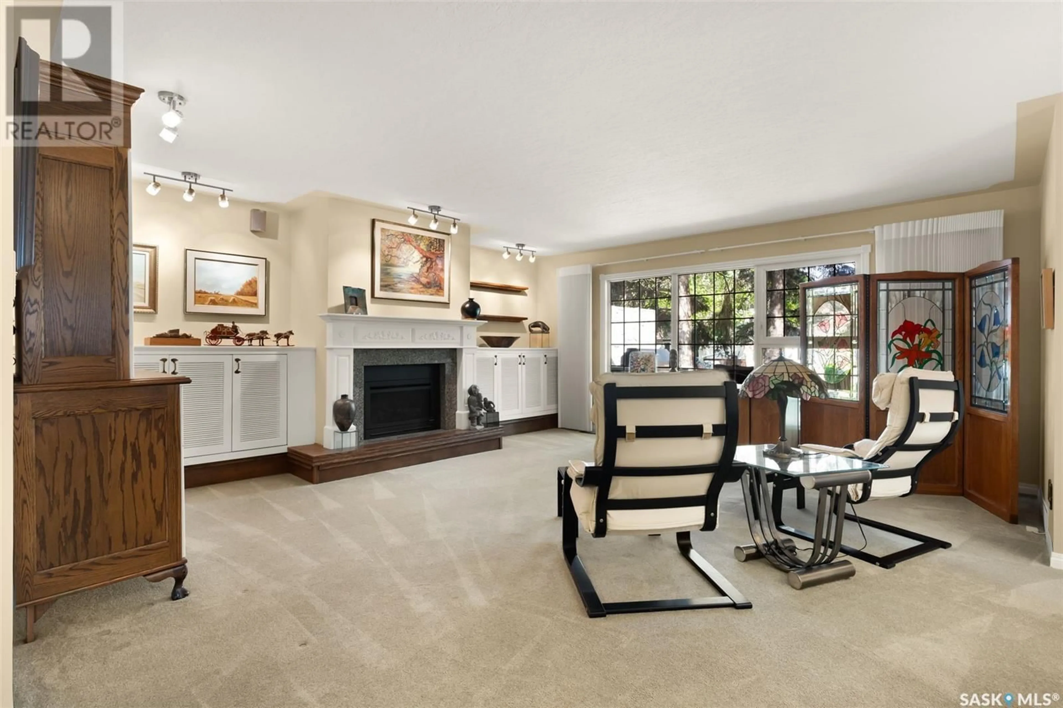1052 - 54 GRYPHONS WALK, Regina, Saskatchewan S4S6X1
Contact us about this property
Highlights
Estimated ValueThis is the price Wahi expects this property to sell for.
The calculation is powered by our Instant Home Value Estimate, which uses current market and property price trends to estimate your home’s value with a 90% accuracy rate.Not available
Price/Sqft$294/sqft
Est. Mortgage$2,104/mo
Maintenance fees$662/mo
Tax Amount (2025)$4,272/yr
Days On Market1 day
Description
Immaculate Bungalow condo in prestigious Gryphons Walk. This end unit is also backing the park 'meadow' and offers 1666 sq.ft. of gorgeous living space with many updates throughout plus a double attached garage with direct entry. The large foyer entry leads into the main living area which offers a beautiful and spacious living room featuring a thermostatically controlled gas fireplace and large windows overlooking the park backing location. Kitchen has upgraded white cabinetry with mosaic tiled backsplash, a bank of extra cabinets has been added for additional storage, all appliances are included and sliding door opens to the back deck and patio. Adjacent dining room features one of two custom built oak china cabinets, the second one in the living room and both are included. Hallway leads to the bedrooms where there is a den with newly added skylight that was done when the shingles were replaced in 2023. There are two bedrooms including a large primary bedroom which has a 3pc ensuite and two closets, of which one is a large walk in style. The ensuite bath has upgraded shower and toilet and a lighted vanity mirror. A 4 pc. family bath with banjo countertop, main floor laundry and direct entry to double attached garage complete this level. Lower level offers an expansive space that is open for development with all walls insulated and polyed. New double foyer doors and sliding patio door in 2022, New central air conditioning in 2022, Insulated double attached direct entry garage with inside measurement of 21’3”x 21’6”, Natural gas bbq included plus the patio furniture & the 2 oak cabinets in the living room. Central vacuum with attachments & power nozzle and Reverse Osmosis water filtration system. Don't miss this opportunity to view this sprawling (all one level & wheelchair friendly) home!! (id:39198)
Property Details
Interior
Features
Main level Floor
Living room
17.7 x 18.3Dining room
10.6 x 12.1Kitchen
13.6 x 12.4Primary Bedroom
14.5 x 11.8Condo Details
Inclusions
Property History
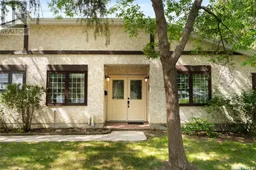 40
40
