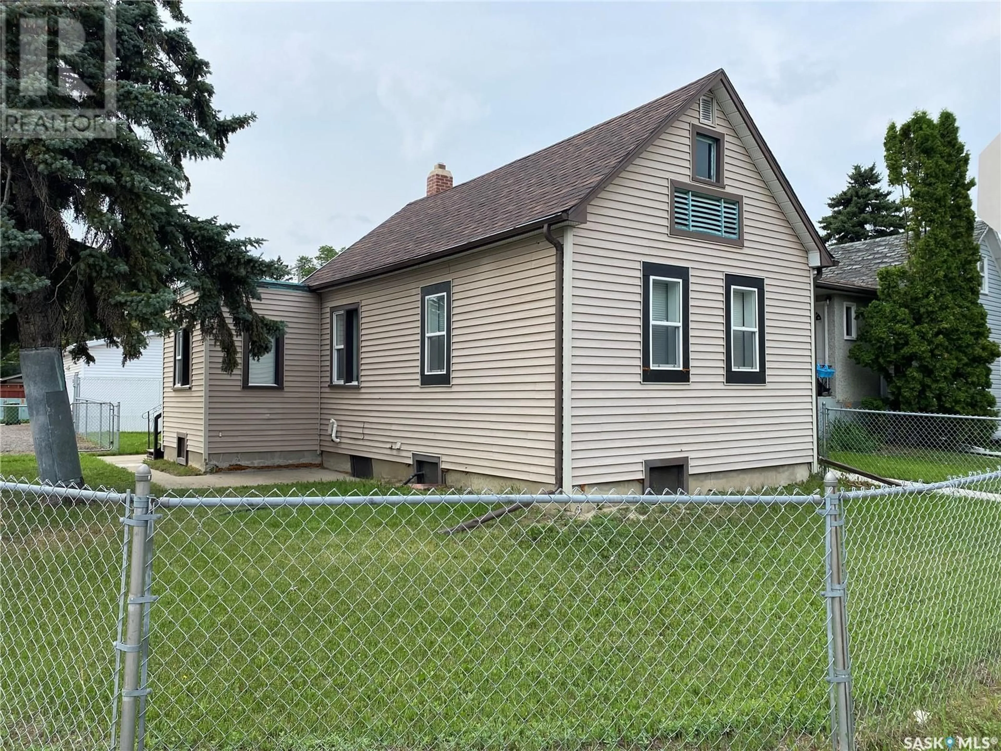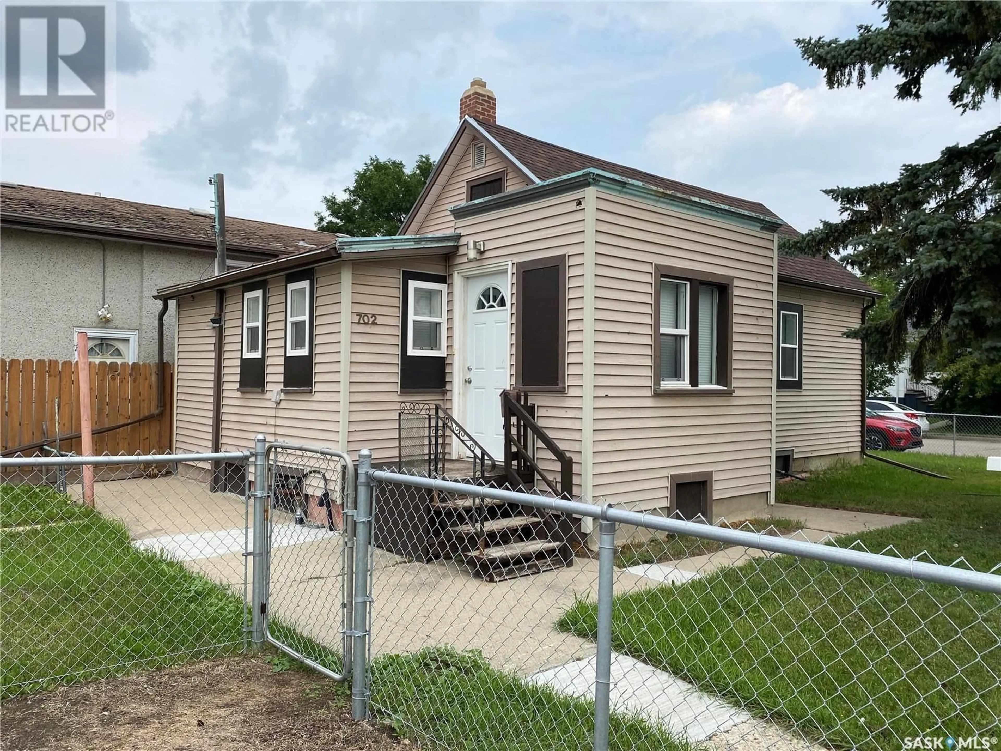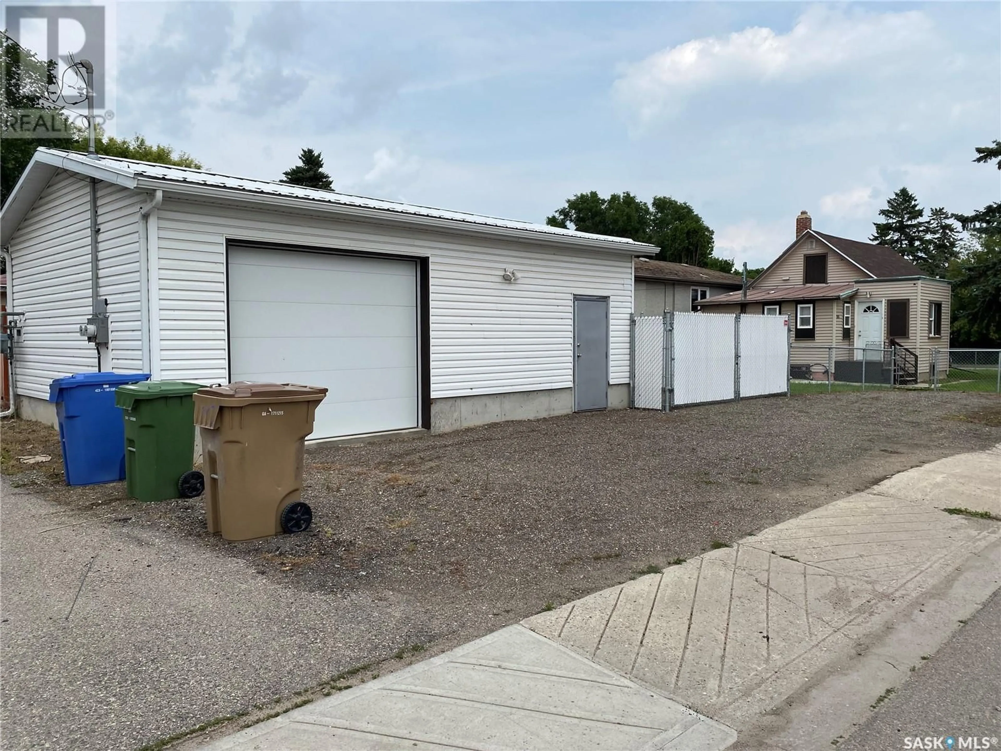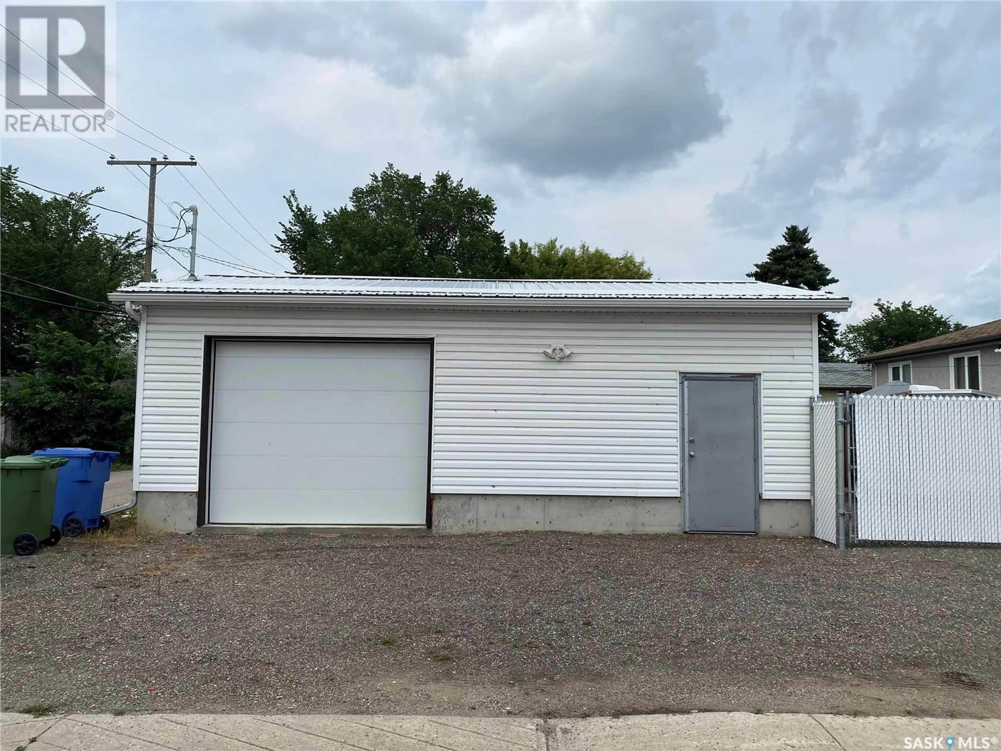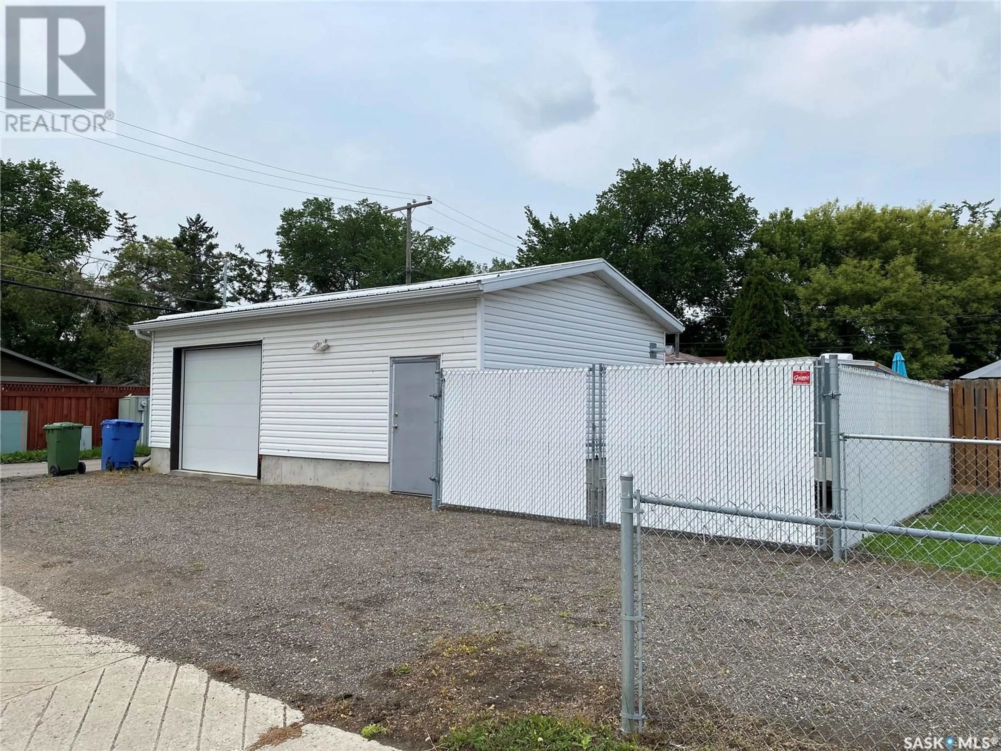702 12TH AVENUE, Regina, Saskatchewan S4N0M8
Contact us about this property
Highlights
Estimated valueThis is the price Wahi expects this property to sell for.
The calculation is powered by our Instant Home Value Estimate, which uses current market and property price trends to estimate your home’s value with a 90% accuracy rate.Not available
Price/Sqft$241/sqft
Monthly cost
Open Calculator
Description
Welcome to 702 12th Avenue — a clean, move-in-ready 2-bedroom bungalow that’s been extensively upgraded and features a standout 20’ x 30’ heated and alarmed garage, built in 2022 with its own separate gas and power service. Ideal for anyone needing serious workshop space, storage, or rental potential. The home has been modernized throughout, with a bright updated kitchen featuring white cabinetry, generous counter space, and stainless steel appliances. The bathroom is fully renovated with contemporary fixtures, and there’s wood-look laminate flooring and updated window coverings throughout. Additional upgrades include newer shingles (2023), newer windows, a full electrical panel upgrade, and upgraded plumbing including under the basement slab. The foundation has been professionally braced, including a pony-wall, with engineer certification. The basement is unfinished and includes a full-size front-load washer and dryer with extra storage space. The yard is fully fenced with gated parking beside the garage. Located in Regina’s General Hospital neighbourhood, close to Arcola Ave, schools, public transit, downtown, and shopping. A great option for first-time buyers or investors looking for a solid, updated home with serious garage value. Home was rented for $1300/month. Permits and engineer reports available for garage and house. Quick possession available, contact your agent for more info. (id:39198)
Property Details
Interior
Features
Main level Floor
Living room
15 x 11Kitchen/Dining room
10 x 10Bedroom
13 x 7.4Bedroom
13 x 7.4Property History
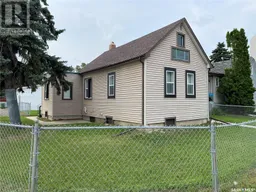 20
20
