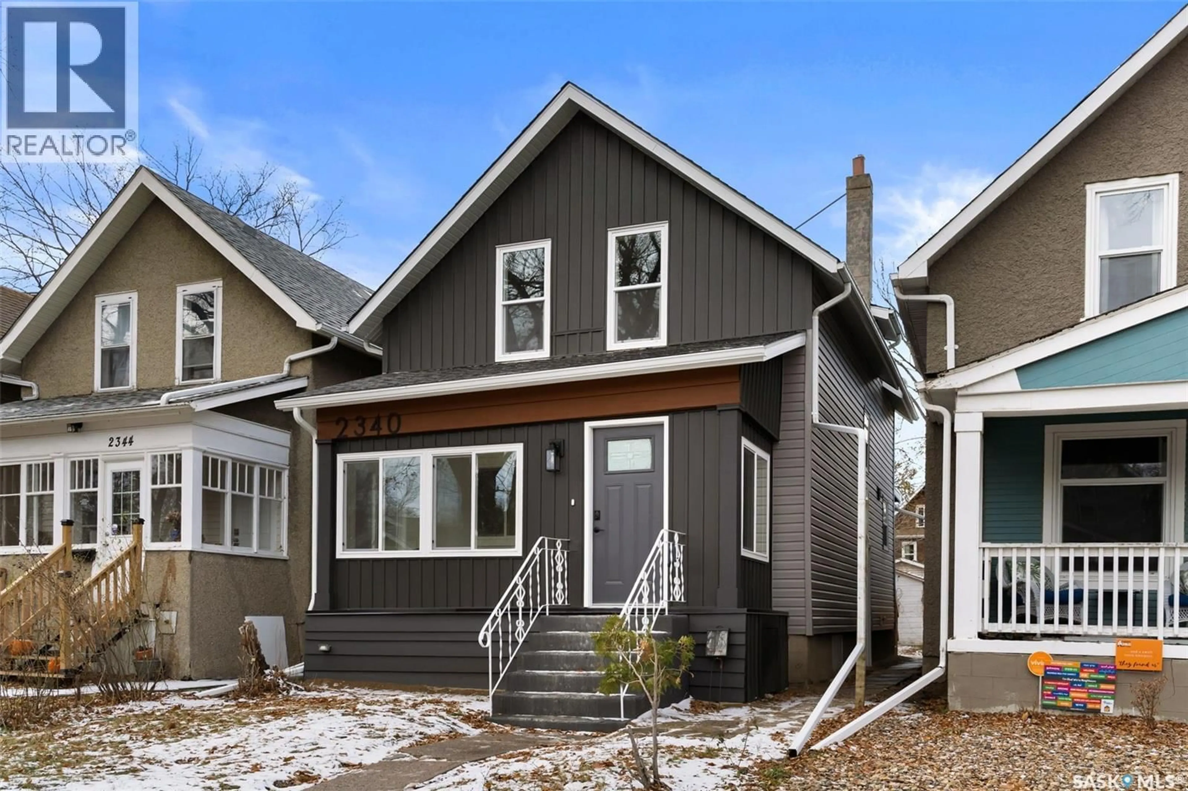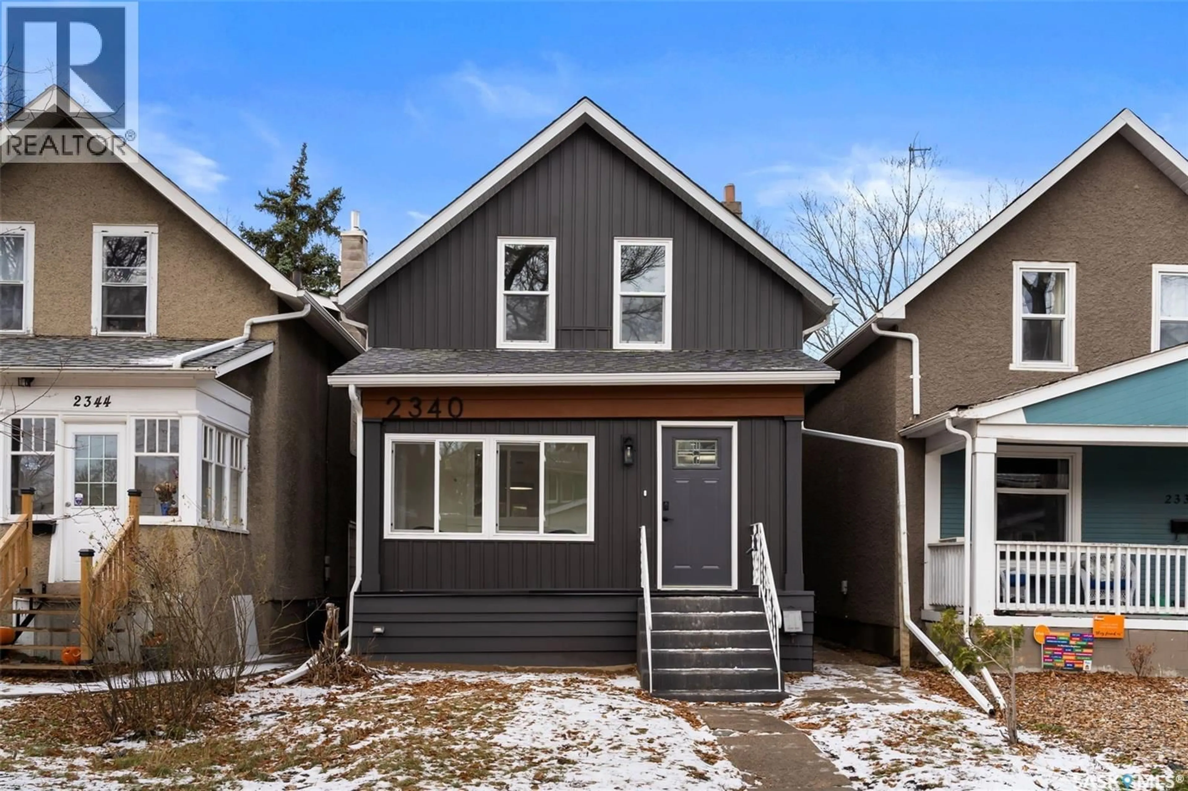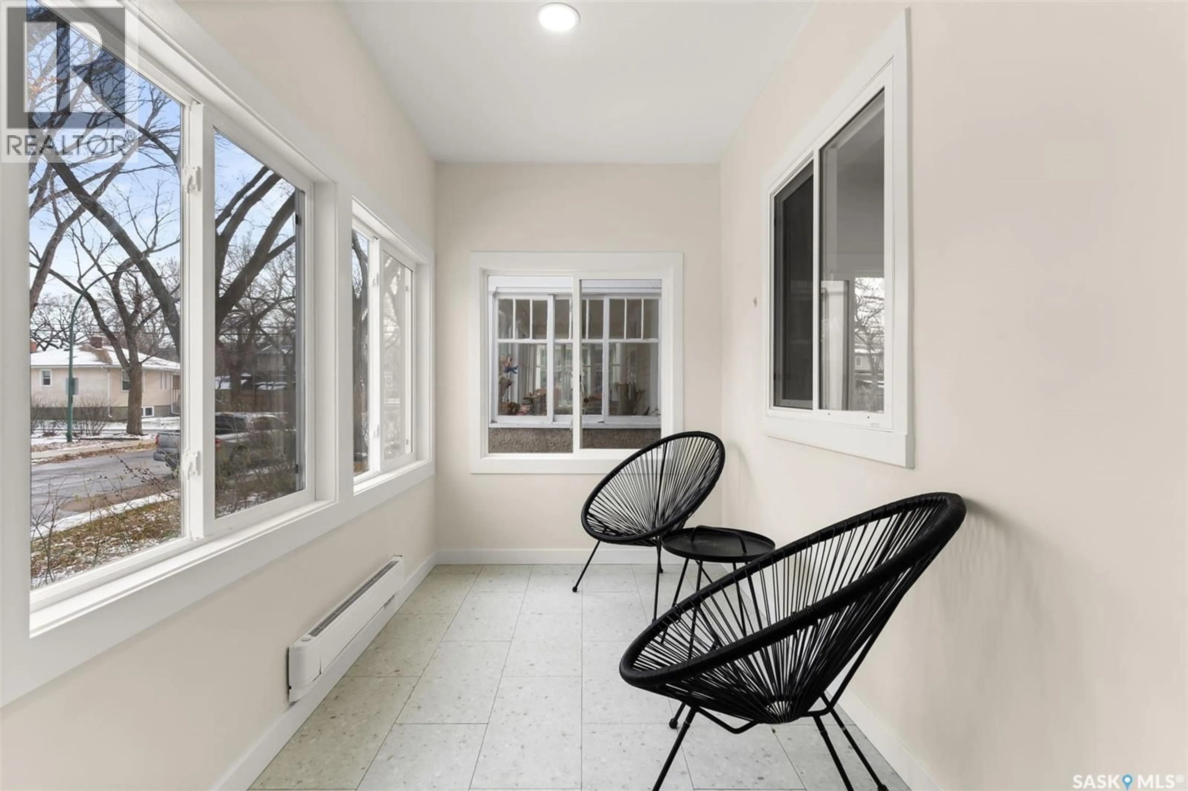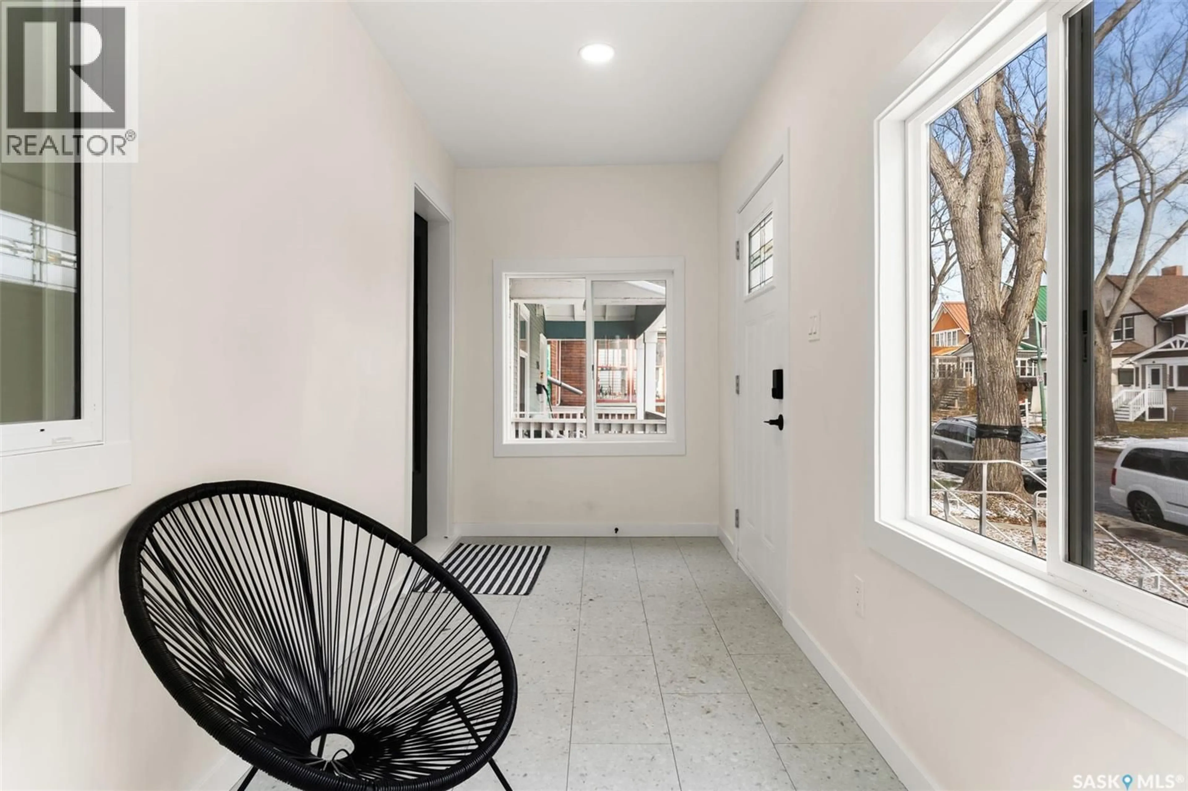2340 TORONTO STREET, Regina, Saskatchewan S4P1N6
Contact us about this property
Highlights
Estimated valueThis is the price Wahi expects this property to sell for.
The calculation is powered by our Instant Home Value Estimate, which uses current market and property price trends to estimate your home’s value with a 90% accuracy rate.Not available
Price/Sqft$288/sqft
Monthly cost
Open Calculator
Description
Welcome to 2340 Toronto Street, a stunning and fully renovated home in the heart of Regina’s General Hospital area. Every inch of this property has been thoughtfully updated to blend modern finishes with functional living spaces, creating a home that feels brand new. Step through the enclosed front porch—a bright and welcoming space ideal for morning coffee or quiet reading—and into the open-concept main floor. The living and dining areas flow seamlessly into a beautifully redesigned kitchen, complete with custom white cabinetry, tile backsplash, stainless-steel appliances, and a stylish center island with dark wood accents. A chic two-piece powder room completes the main level. Upstairs, you’ll find three spacious bedrooms with updated flooring and lighting, including a comfortable primary suite, and a luxurious four-piece bathroom featuring a marble-look tiled surround and modern black fixtures. The basement provides ample storage space and includes a washer and dryer for added convenience. The home has seen significant upgrades including new siding, flooring, trim, lighting, kitchen, bathrooms, and more—making it truly move-in ready. Outside, the property features a yard that can easily be transformed into the perfect outdoor retreat—whether you envision a garden, patio, or play area. Located steps from schools, parks, and downtown amenities, this home combines contemporary style with everyday convenience. Don’t miss the opportunity to own this completely refreshed home in a central, established neighborhood. (id:39198)
Property Details
Interior
Features
Main level Floor
Living room
11.7 x 13.1Dining room
9.2 x 5.22pc Bathroom
Kitchen
9 x 9.5Property History
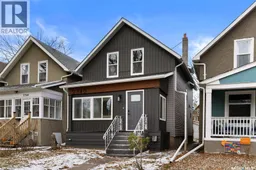 35
35
