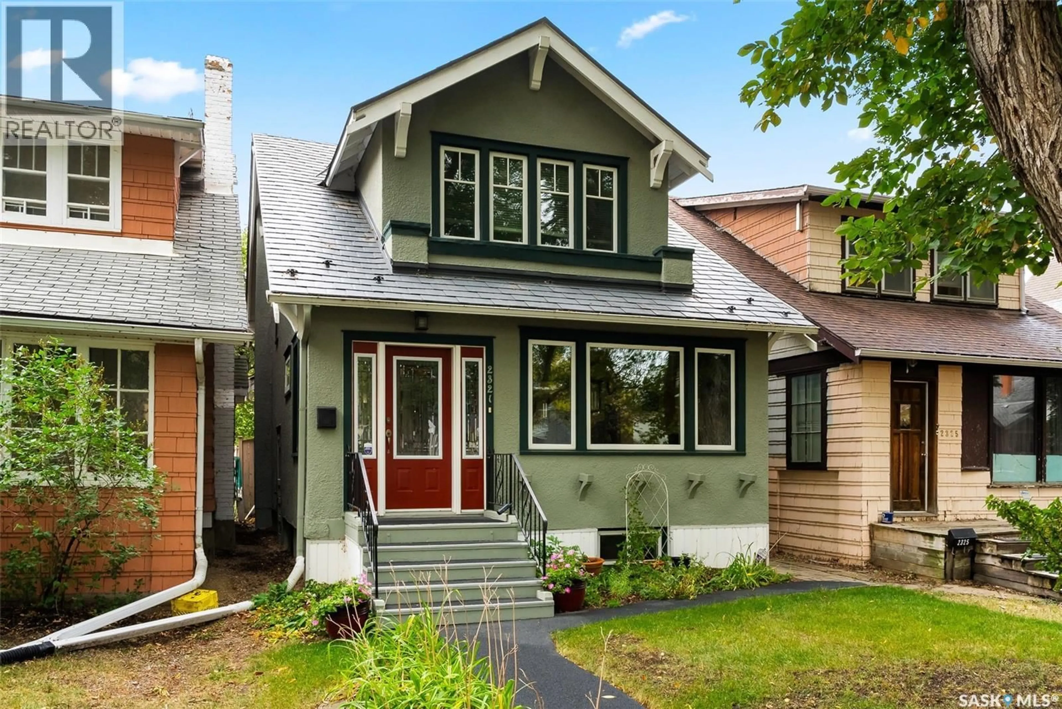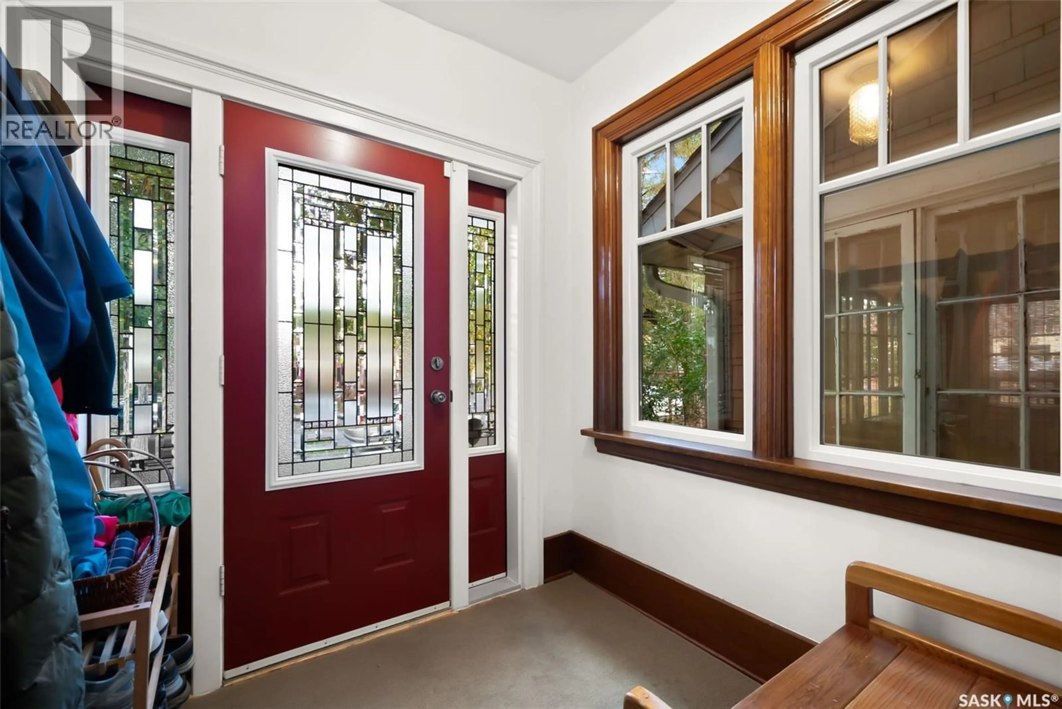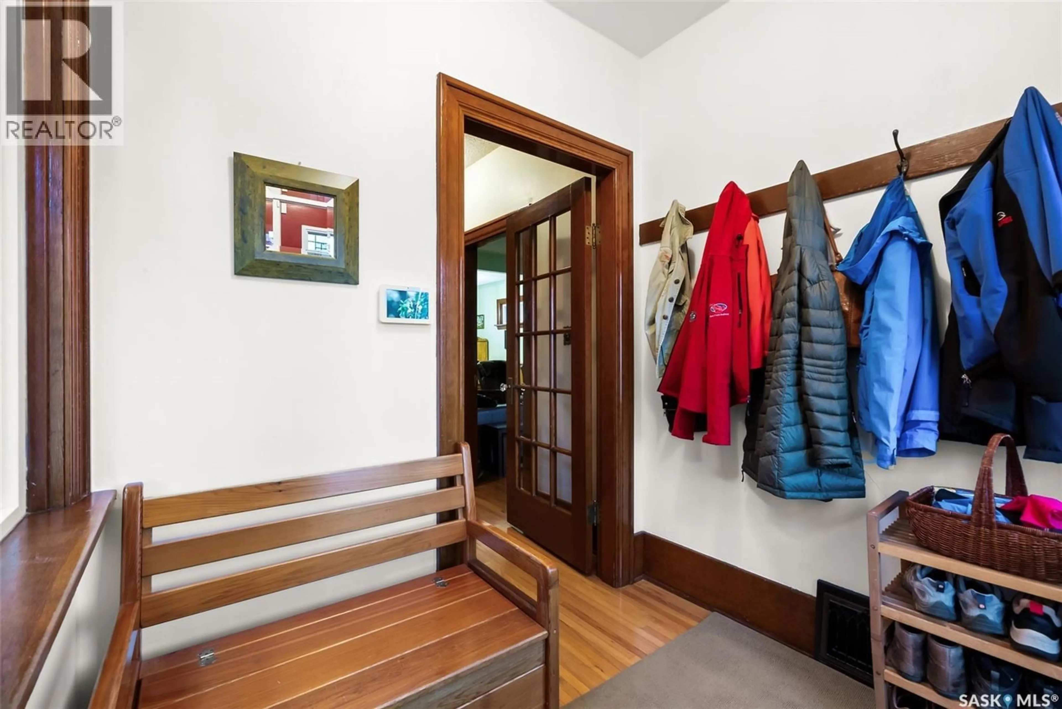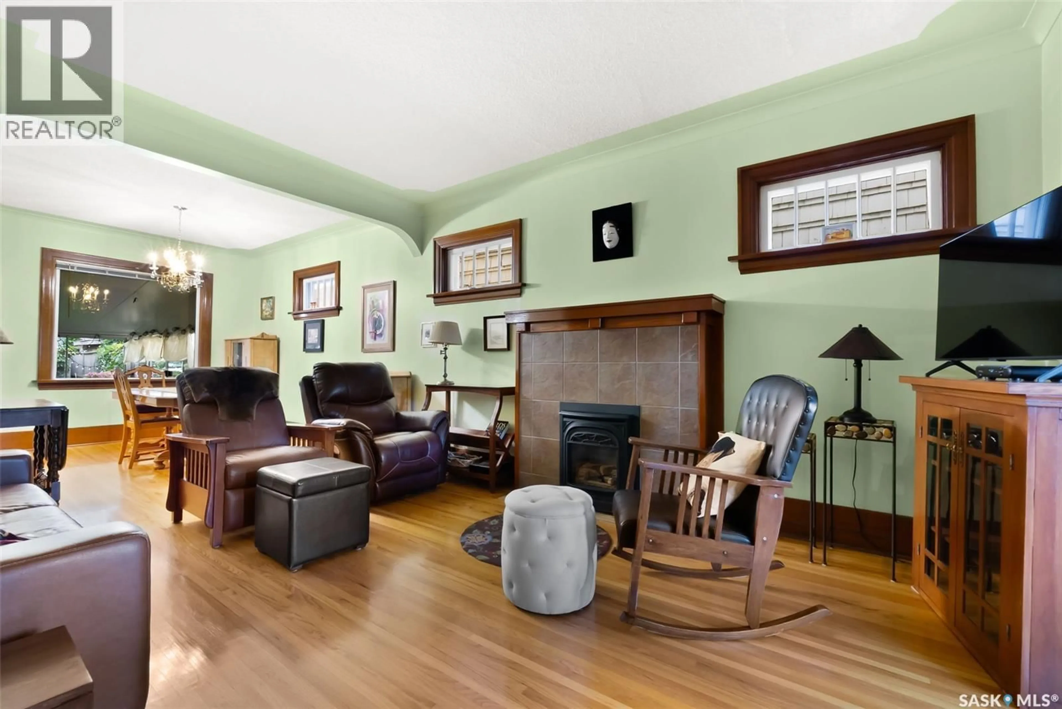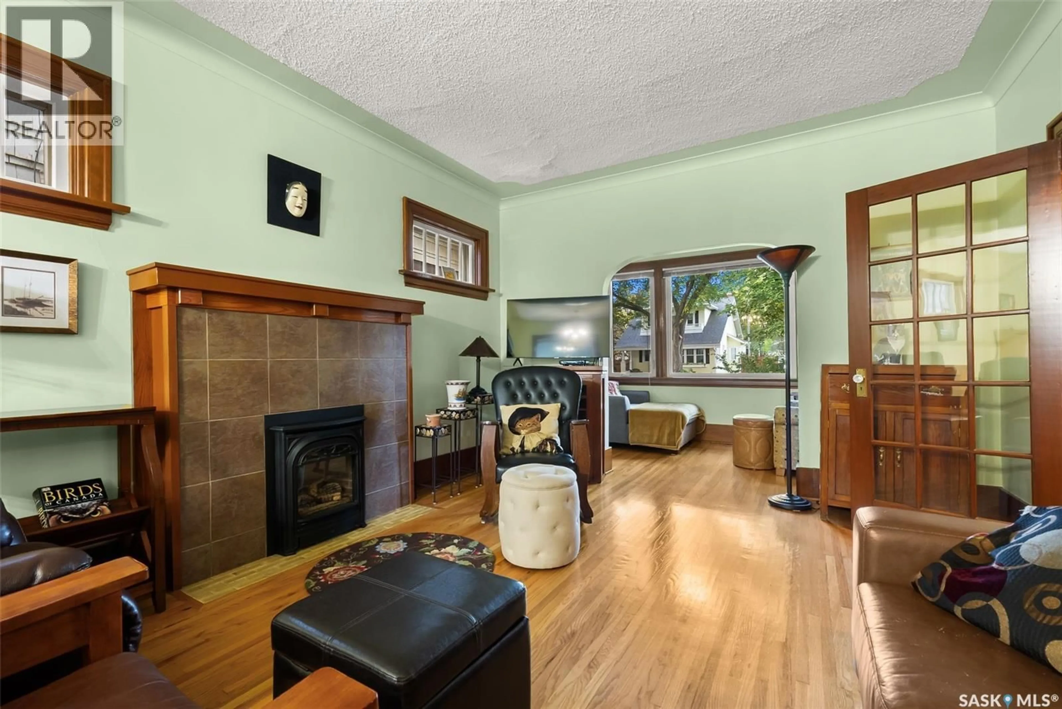2321 ST JOHN STREET, Regina, Saskatchewan S4P1S7
Contact us about this property
Highlights
Estimated valueThis is the price Wahi expects this property to sell for.
The calculation is powered by our Instant Home Value Estimate, which uses current market and property price trends to estimate your home’s value with a 90% accuracy rate.Not available
Price/Sqft$209/sqft
Monthly cost
Open Calculator
Description
Welcome to 2321 St. John, a vibrant street that continues to see new development. A well maintained and upgraded two story character home near the General Hospital in the heart of the city, within walking distance to several schools, downtown, clinics, Wascana Park, grocery, shopping, restaurants, coffee shops, brew pubs and more. An inviting foyer welcomes you into the home, ideal for those winter days as it gives an abundance of storage for coats, shoes etc. A well sized open concept living room/dining area with 9 ft molded ceilings greets you upon entering the home, complimented with a west facing reading area/den thats highlighted with large windows allowing for natural light to low through out the home. The spacious dining area leads you into the kitchen featuring excellent counter top space, ample cabinetry and modern designs. An east facing 3 season sunroom which was built on piles completes the main level. Upstairs features 3 large bedrooms, and a unique bathroom which has separate rooms, allowing for dual usage. Downstairs allows for plenty of storage, laundry area/utility and a creative mind to utilize the space as much as they desire. A backyard oasis with 6 ft fences, landscaped with mature garden areas is the perfect place to spend those summer days, with a detached single car garage with a newer poured pad completes the back yard. Upgrades to the home include 2 sump pumps (one outside), reverse osmosis system, HI- efficiency furnace, slate-style metal roof with transferable warranty, gas fireplace, original hardwood & wooden baseboards. Have your agent book a showing today! (id:39198)
Property Details
Interior
Features
Second level Floor
Primary Bedroom
13.3 x 9.6Bedroom
10.5 x 10.5Bedroom
10.6 x 10.54pc Bathroom
Property History
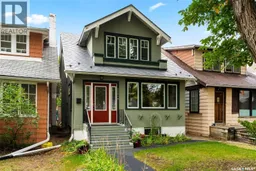 40
40
