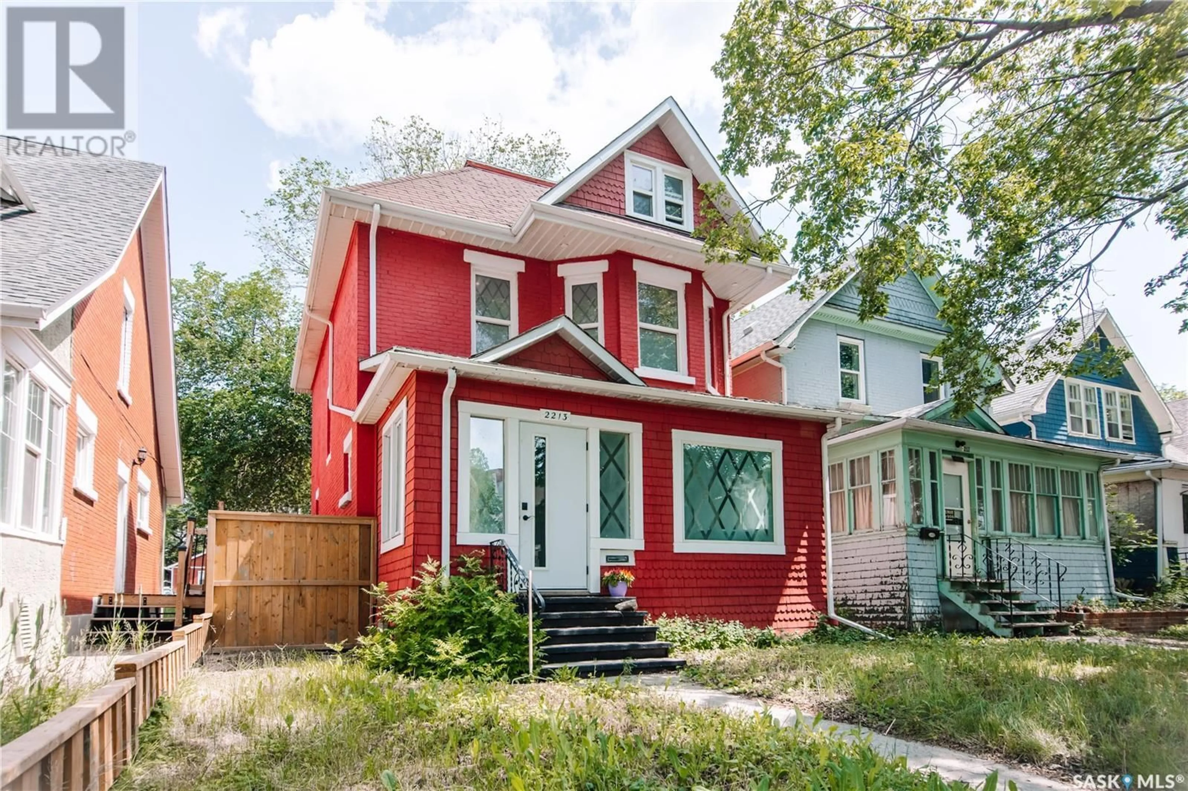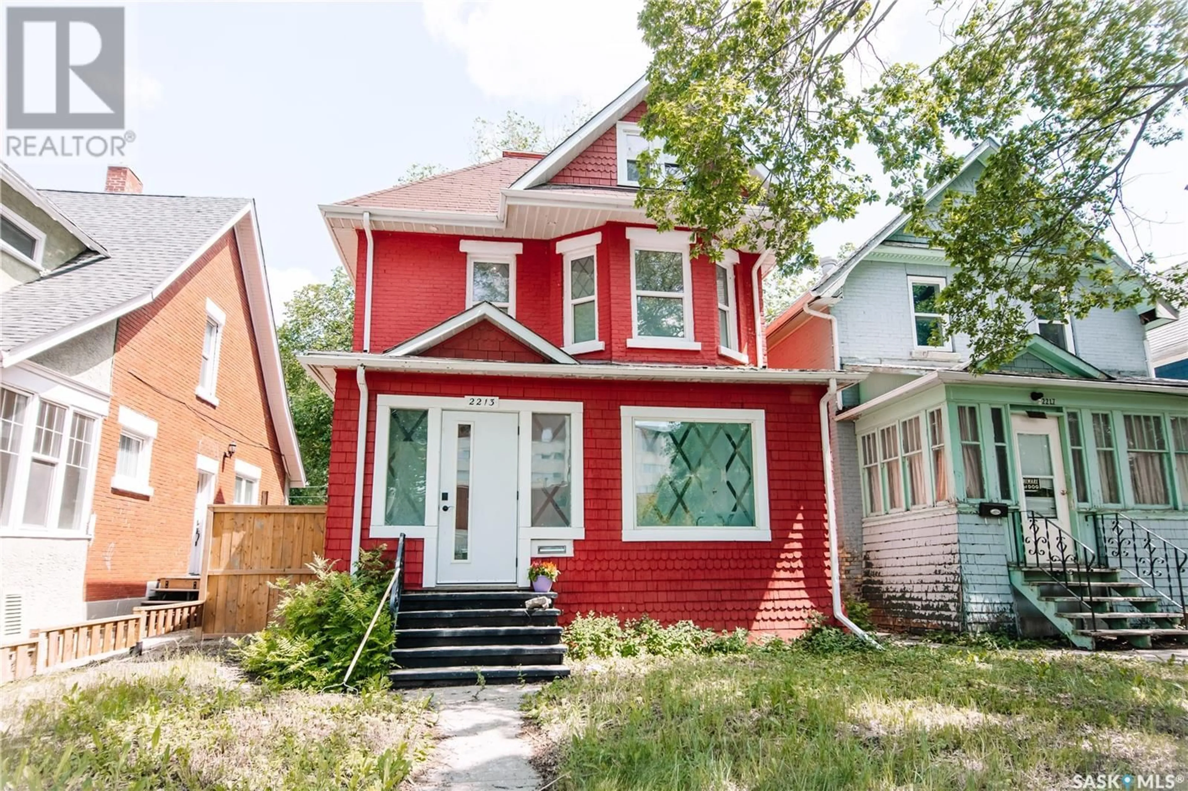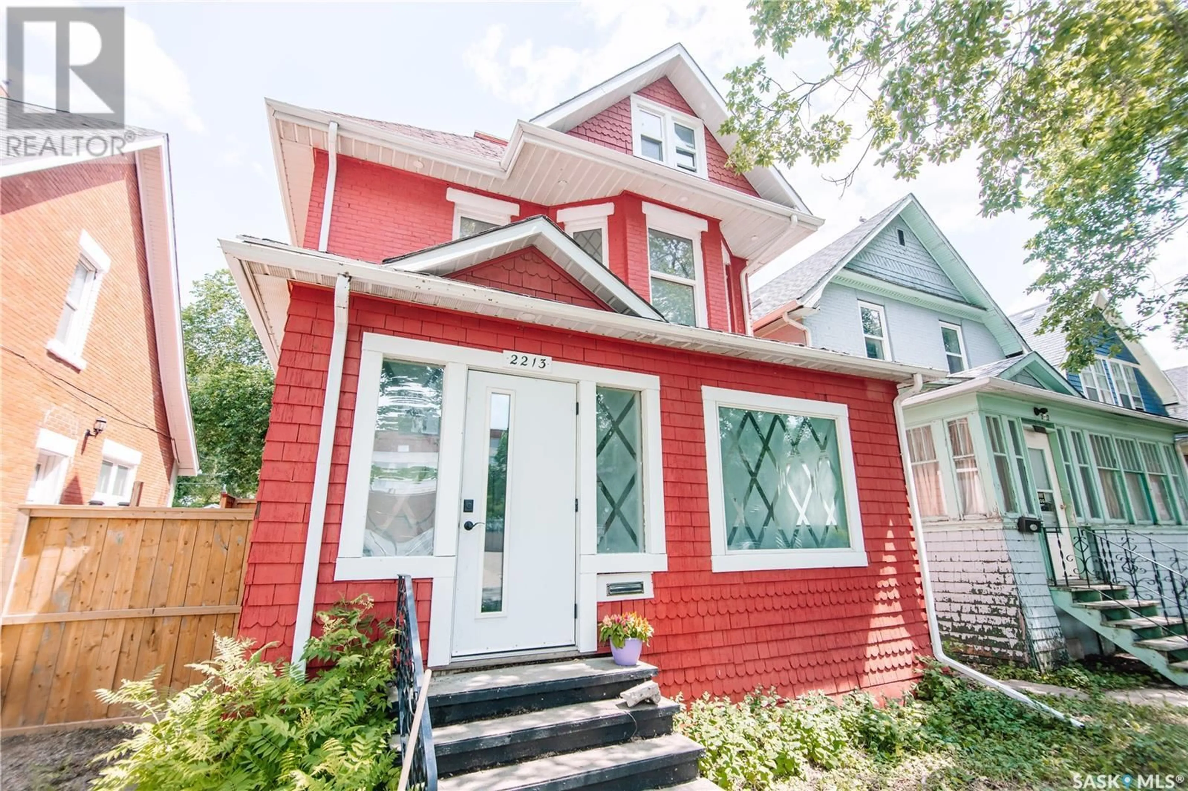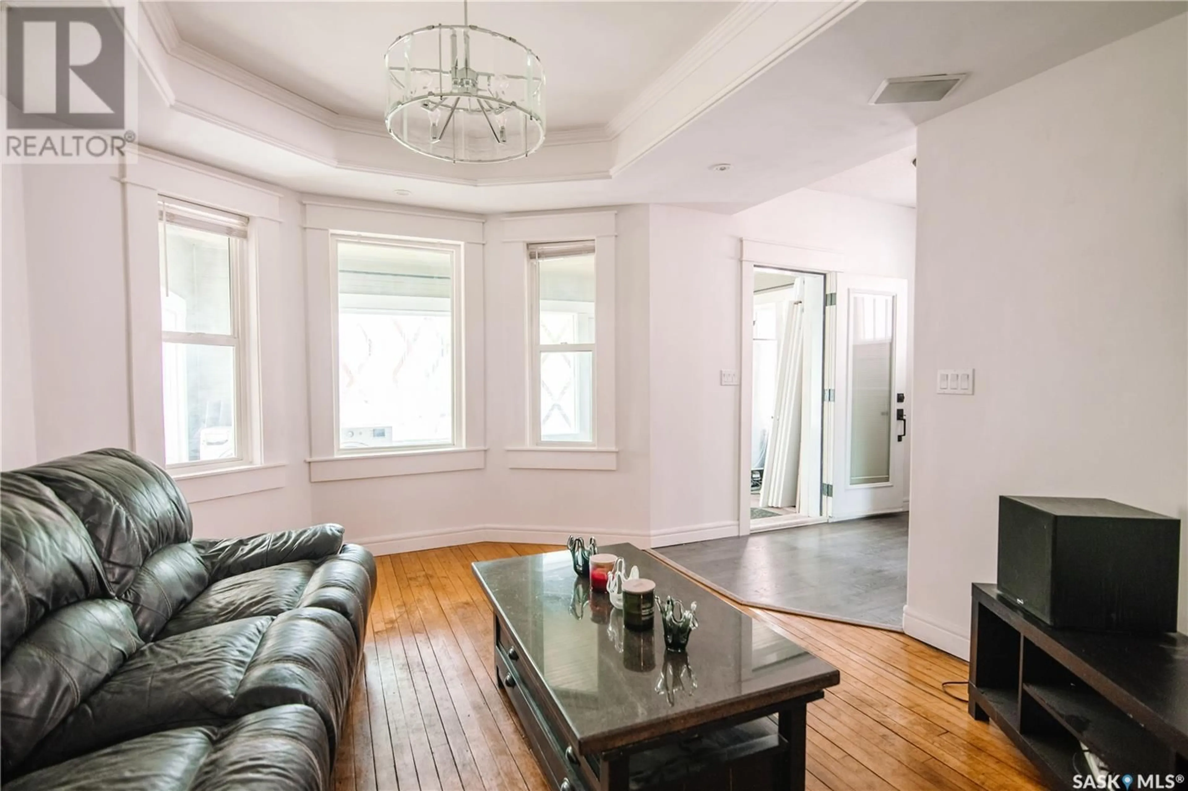2213 TORONTO STREET, Regina, Saskatchewan S4P1N5
Contact us about this property
Highlights
Estimated valueThis is the price Wahi expects this property to sell for.
The calculation is powered by our Instant Home Value Estimate, which uses current market and property price trends to estimate your home’s value with a 90% accuracy rate.Not available
Price/Sqft$176/sqft
Monthly cost
Open Calculator
Description
This character home located on 22 block of the General Hospital area boasts 3 bedrooms and 3 bathrooms and can be easily set up for separate spaces for communal living. As you enter the home you come through a good sized sunroom/porch on the front of the home. The interior door leads to a living room complete with original hardwood floors and coffered ceiling. The kitchen is an ample size and has plenty of upgraded cabinets, tile backsplash, large hood fan and comes with the appliances. A rare find is a full 4 piece main floor bathroom and main floor laundry located in the mudroom which leads out to your backyard. The second story features a great flex room which could be used as a great room, second living space or den. There are an additional two bedrooms on this level and another full 4 piece bathroom at your disposal. Another set of stairs takes you up to the third level which features a good spot to set up a primary bedroom that would have a space to create a walk in closet adjacent to an existing 3 piece en suite. The backyard is nice and private and is fully fenced. The exterior of the home has been painted, seen pot light upgrades for plenty of light at night and truly has curb appeal. A few upgrades include sewer line, all new plumbing lines, all new electrical, deck, fence (8 feet tall), insulated attic and pocket french doors have been completed in the last 6 years, come see what this home has to offer for you! (id:39198)
Property Details
Interior
Features
Third level Floor
3pc Bathroom
Bedroom
11.9 x 12.11Property History
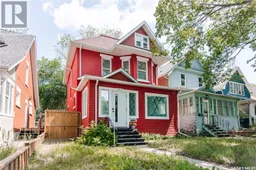 38
38
