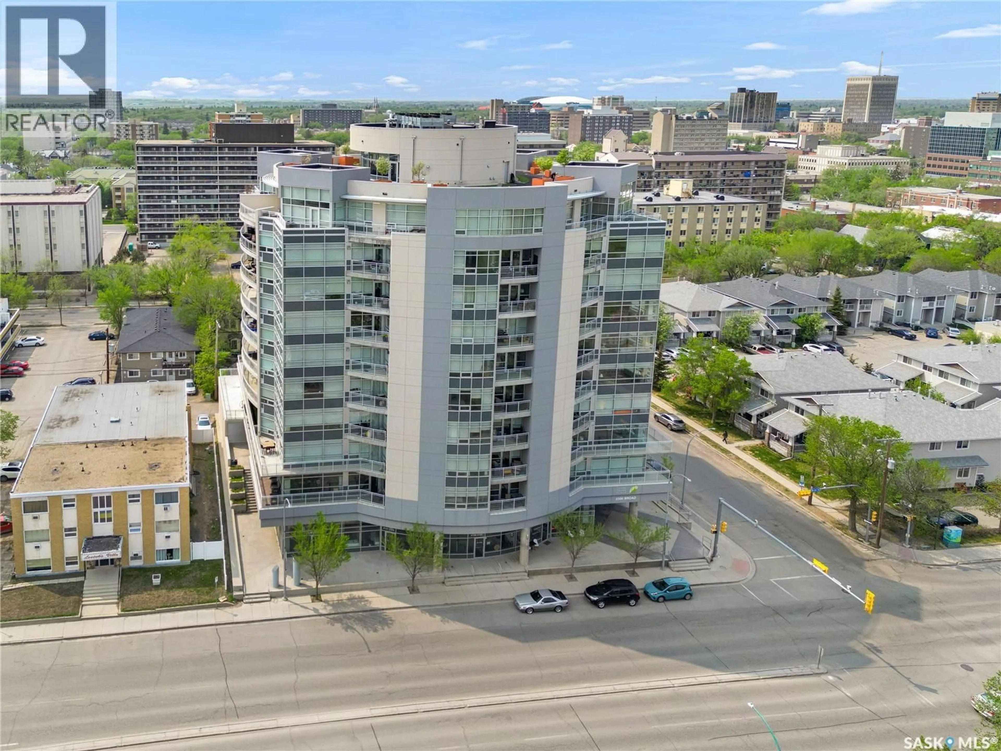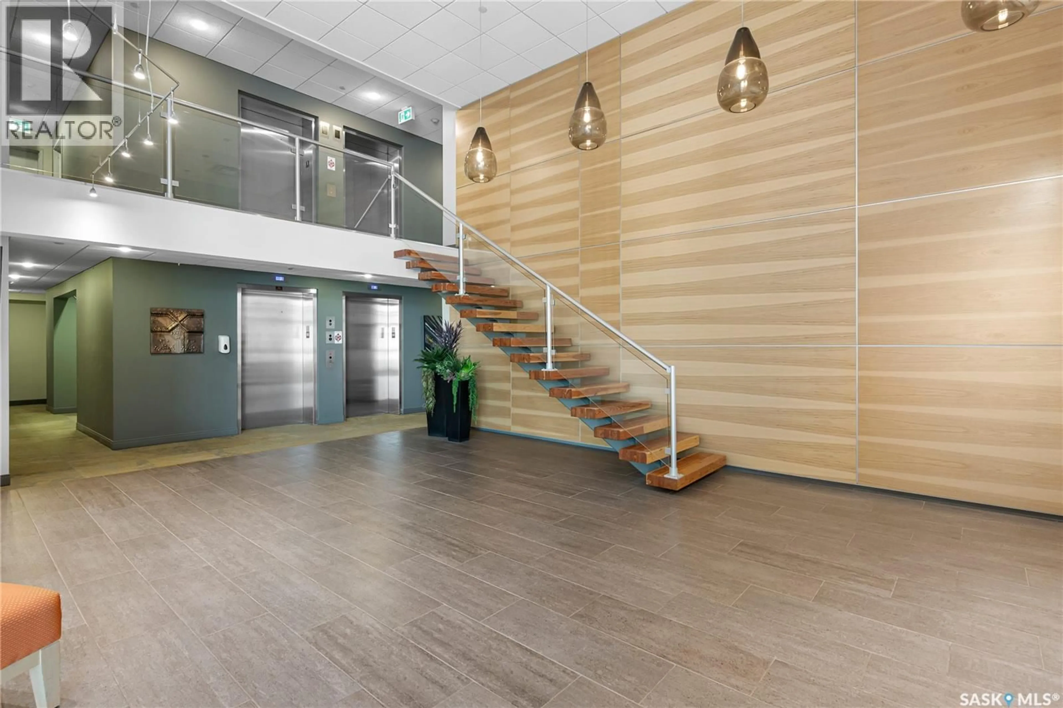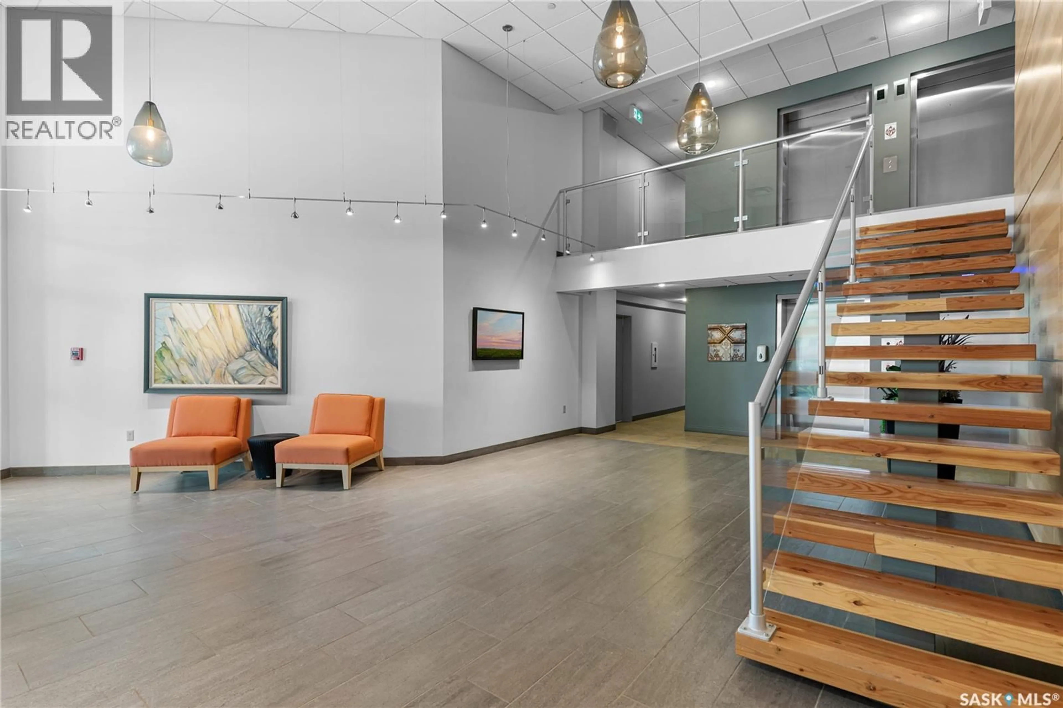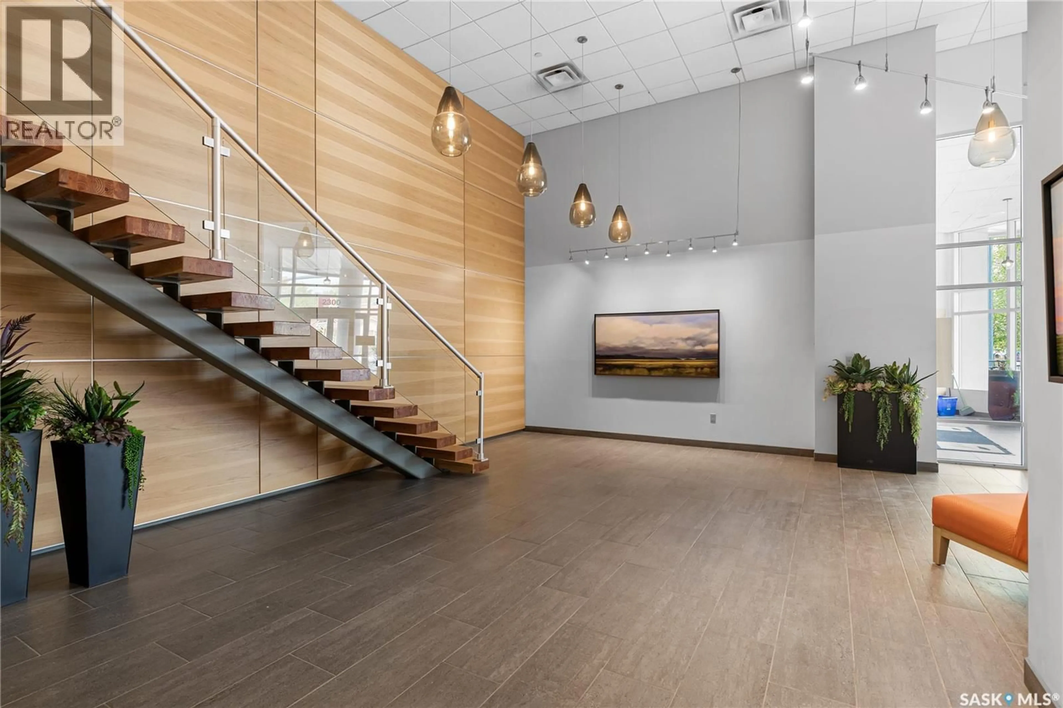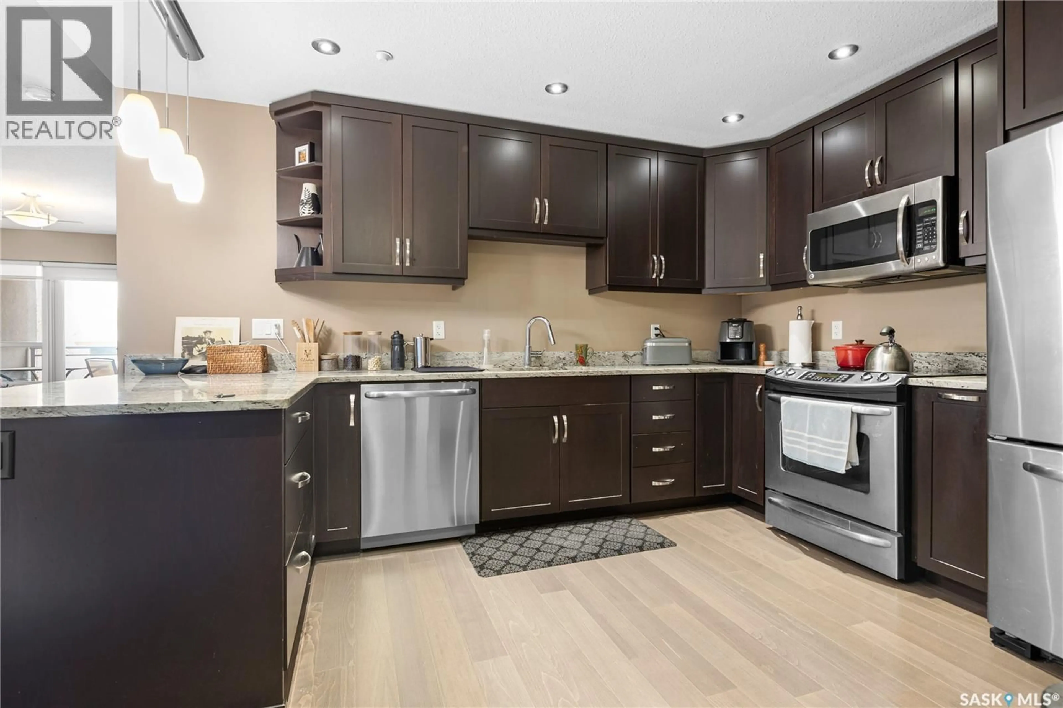203 - 2300 BROAD STREET, Regina, Saskatchewan S4P1Y8
Contact us about this property
Highlights
Estimated valueThis is the price Wahi expects this property to sell for.
The calculation is powered by our Instant Home Value Estimate, which uses current market and property price trends to estimate your home’s value with a 90% accuracy rate.Not available
Price/Sqft$263/sqft
Monthly cost
Open Calculator
Description
Welcome to Unit 203 at 2300 Broad Street, part of Centre Square Place in Regina’s desirable Transition Area. This stylish high-rise condominium offers 1,023 sq. ft. of modern living, complete with 1 bedroom, 2 bathrooms, and a versatile den—perfect for a home office or guest space. Step inside and be greeted by floor-to-ceiling windows that flood the open-concept living and dining areas with natural light. The spacious layout flows seamlessly onto a private balcony, showcasing gorgeous city skyline views. The kitchen is well-appointed with stainless steel appliances, ample cabinetry, and sleek laminate flooring, designed for both everyday cooking and entertaining. The primary bedroom is a comfortable retreat, featuring large windows, a generous closet and gorgeous views. A 4-pece bathroom and a convenient second bathroom, in-suite laundry, and a spacious den enhance the home’s functionality. Building amenities elevate the lifestyle experience: residents enjoy access to a rooftop lounge with multiple sitting areas, a fitness centre, a walking track, and a tranquil green rooftop garden. Additional conveniences include an elevator, secure entry, and underground titled parking for year-round comfort. Built in 2013 and meticulously maintained, this home combines modern design with unbeatable location—steps from downtown restaurants, shopping, and Wascana Park. (id:39198)
Property Details
Interior
Features
Main level Floor
Living room
13.4 x 13.54pc Bathroom
Dining room
13.5 x 9.8Kitchen
9.9 x 13.6Condo Details
Amenities
Exercise Centre
Inclusions
Property History
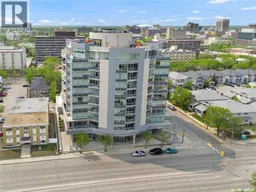 28
28
