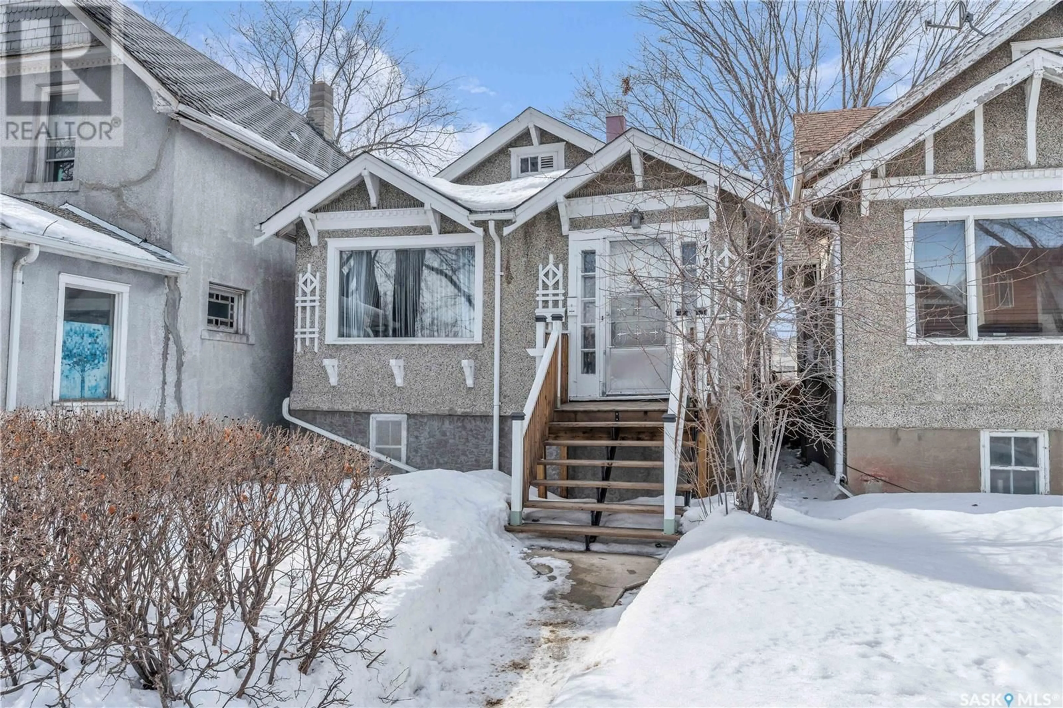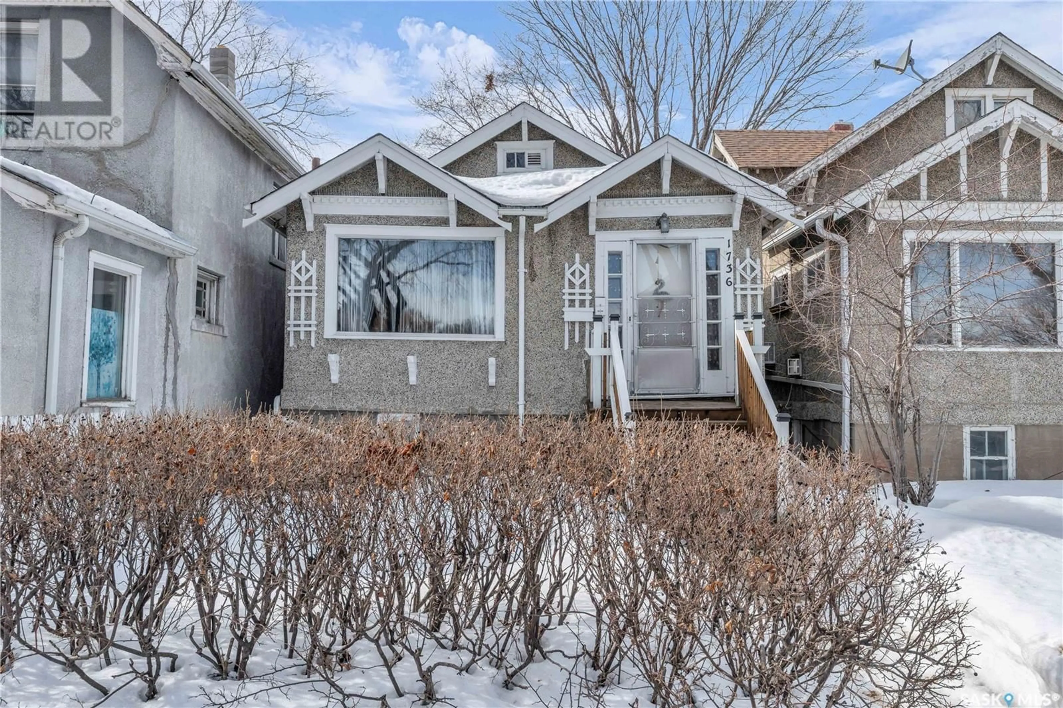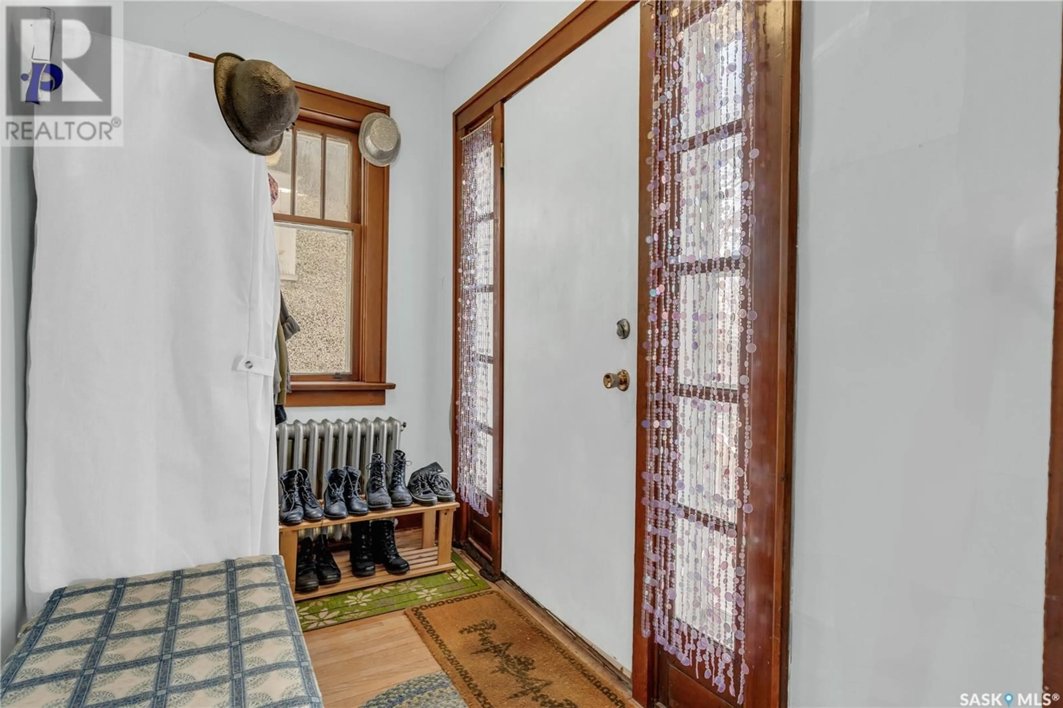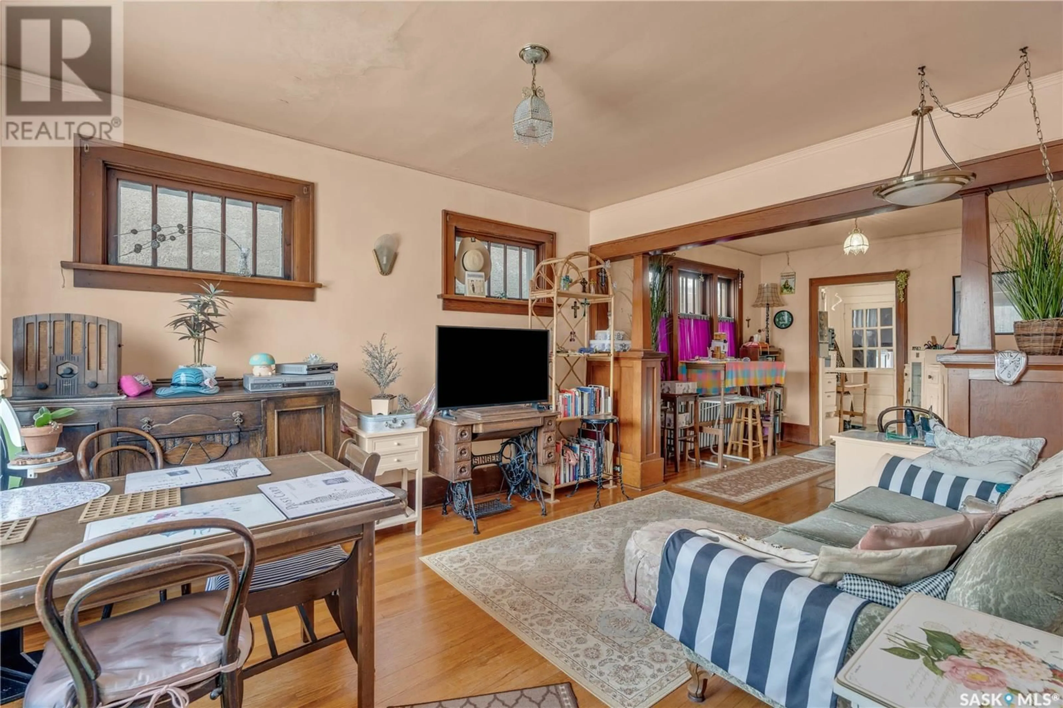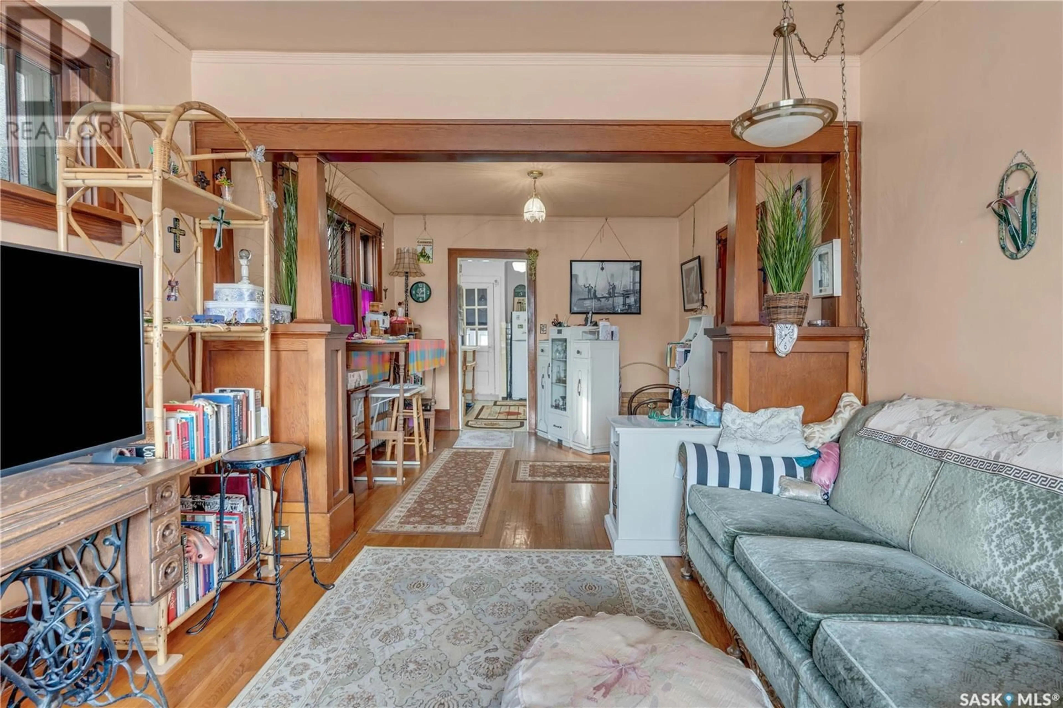1736 OTTAWA STREET, Regina, Saskatchewan S4P1P2
Contact us about this property
Highlights
Estimated valueThis is the price Wahi expects this property to sell for.
The calculation is powered by our Instant Home Value Estimate, which uses current market and property price trends to estimate your home’s value with a 90% accuracy rate.Not available
Price/Sqft$132/sqft
Monthly cost
Open Calculator
Description
This bungalow offers a fantastic opportunity for first-time homebuyers or investors. A spacious foyer welcomes you inside, perfect for coats and boots. As you move into the open-concept living and dining areas, you’ll appreciate the original hardwood flooring, the abundance of natural light, and all of the original character that creates a warm and inviting space. This open-concept layout makes the perfect spot for relaxing or entertaining guests. The kitchen, which offers ample cabinetry, appliances, plenty of counter space, and provides a functional yet cozy space for preparing meals. Down the hallway, you’ll find two well-sized bedrooms; the primary has plenty of space to add in a walk-in closet. The 4-piece bathroom, complete with a charming clawfoot tub, offers a vintage touch. Recent updates to the home include upgraded attic insulation and electrical in 2020. The partially finished basement presents a blank canvas for future development or simply provides additional storage space. Outside, the fully fenced yard offers ample space for a future garden or outdoor setup, and the single detached garage provides convenient parking and additional storage. Located with easy access to downtown, Cornwall Centre, the Ukrainian Coop, and many local restaurants. Contact your real estate professional to book a showing. (id:39198)
Property Details
Interior
Features
Main level Floor
Dining room
11' x 10'1Kitchen
11' x 9'5Bedroom
9'7 x 8'84pc Bathroom
Property History
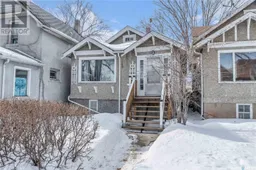 29
29
