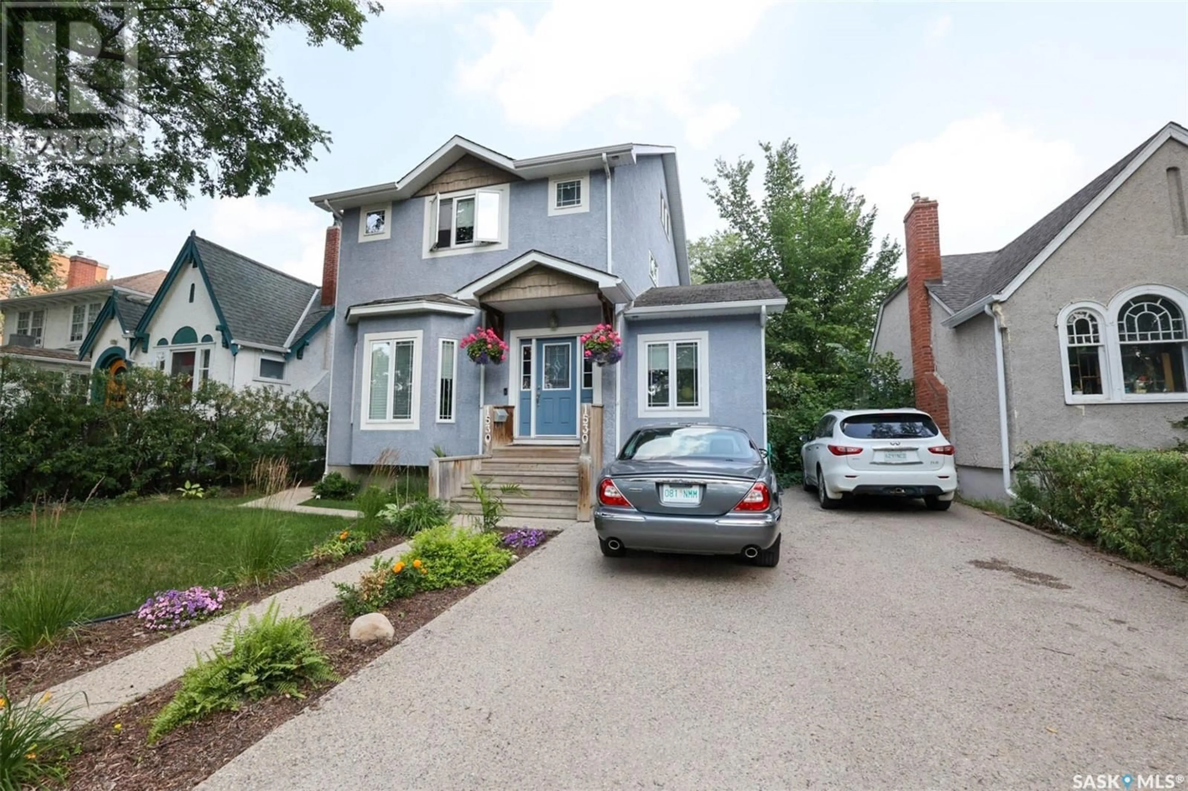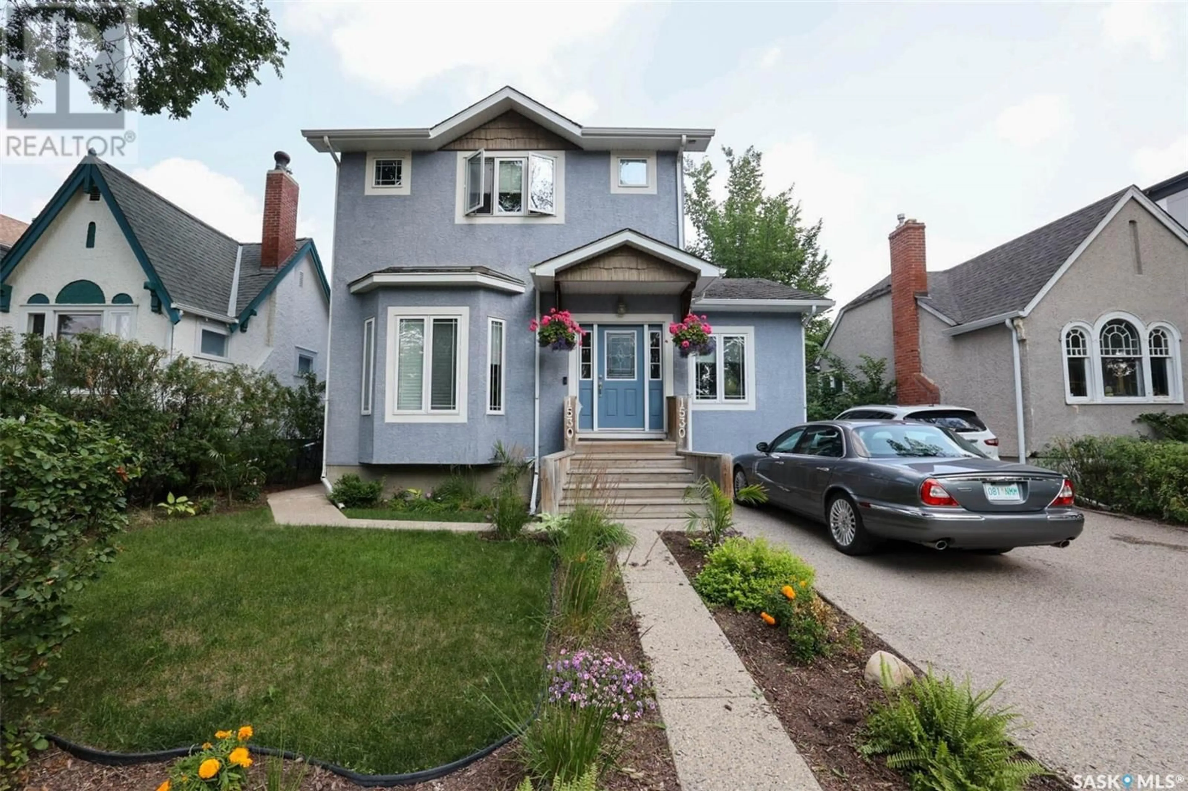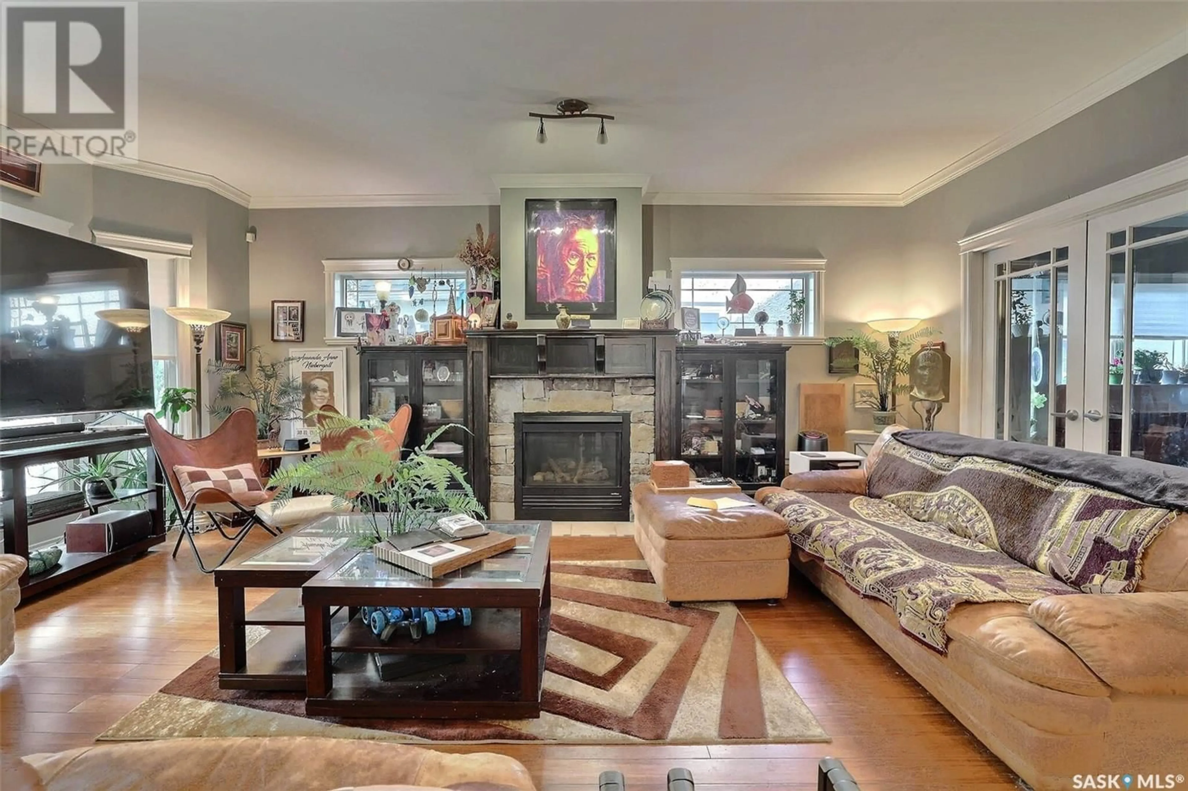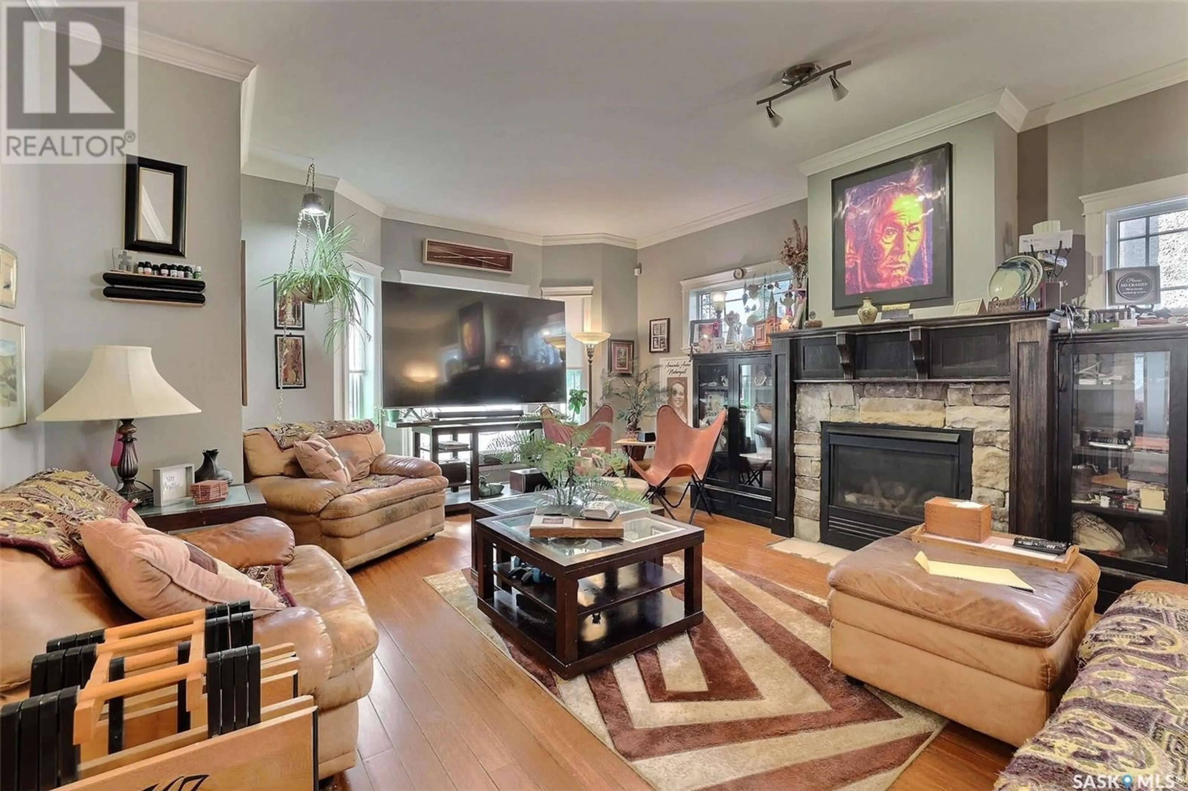1530 COLLEGE AVENUE, Regina, Saskatchewan S4P1B5
Contact us about this property
Highlights
Estimated valueThis is the price Wahi expects this property to sell for.
The calculation is powered by our Instant Home Value Estimate, which uses current market and property price trends to estimate your home’s value with a 90% accuracy rate.Not available
Price/Sqft$205/sqft
Monthly cost
Open Calculator
Description
1530 College Avenue – Custom 2½ Storey Home with Income Suite Over 2,700 sq. ft. of beautifully finished living space in this 2006-built, custom-designed home just steps from the Regina General Hospital and Wascana Park. This property features high-end finishes throughout, a unique third-floor primary retreat, and a fully separate 2-bedroom basement suite—ideal for rental income or extended family. Main Floor: Hardwood flooring throughout Spacious living room, formal dining area, den, and office Kitchen with high-end cabinetry, tile flooring, and premium appliances Adjacent laundry room with direct access to the backyard Backyard Oasis: Margaritaville-inspired outdoor space with: Covered games area (foosball/pool) Outdoor TV lounge Firepit and bar Perfect for entertaining—must be seen to be appreciated! Second & Third Floors: Four large bedrooms and full bathroom on the second floor Third-floor primary suite with vaulted ceiling, custom closet, soaker tub, and stand-up shower Basement Suite: Fully developed with private entrance Two bedrooms, full kitchen, and included appliances Additional Features: Prime location near downtown and Wascana amenities Ideal for professionals, families, or investors Income potential to help offset mortgage costs ?? Contact the listing agent today for more details or to arrange a private showing. (id:39198)
Property Details
Interior
Features
Second level Floor
Den
8'2" x 12'6"Sunroom
7'7" x 9'6"5pc Bathroom
Bedroom
10'6" x 11'6"Property History
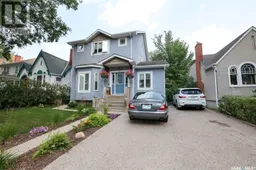 50
50
