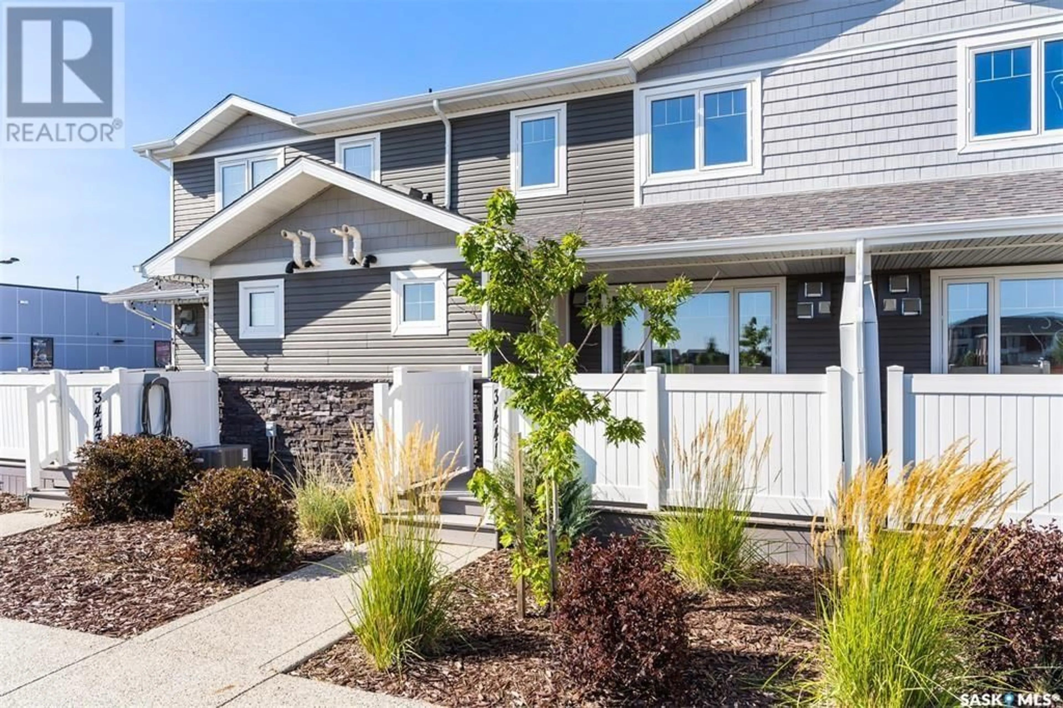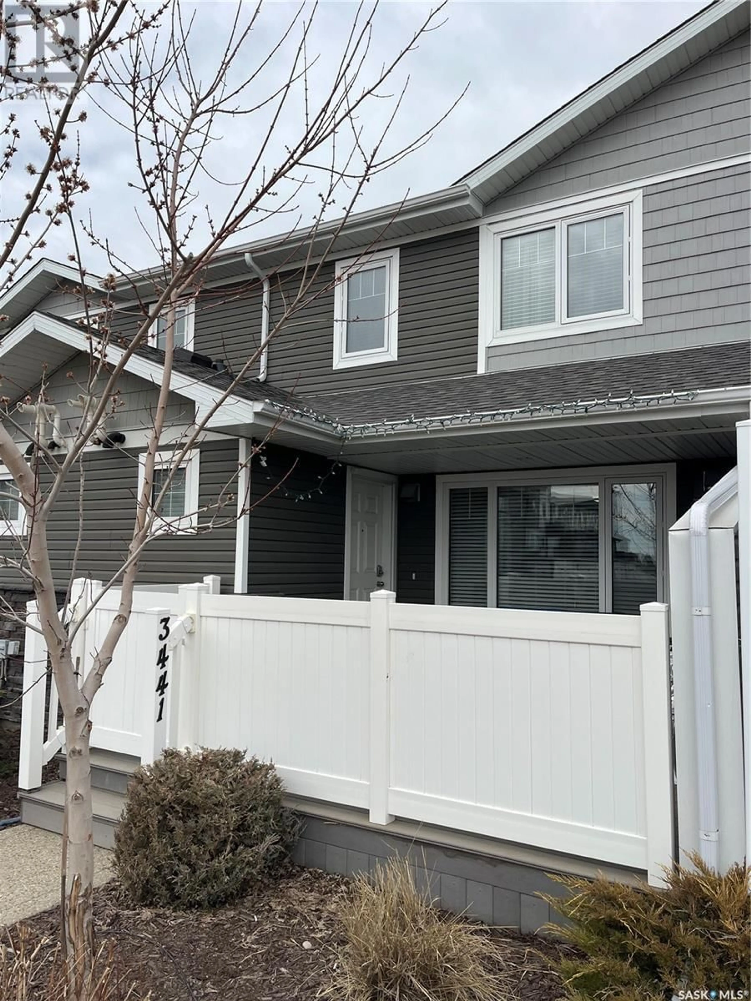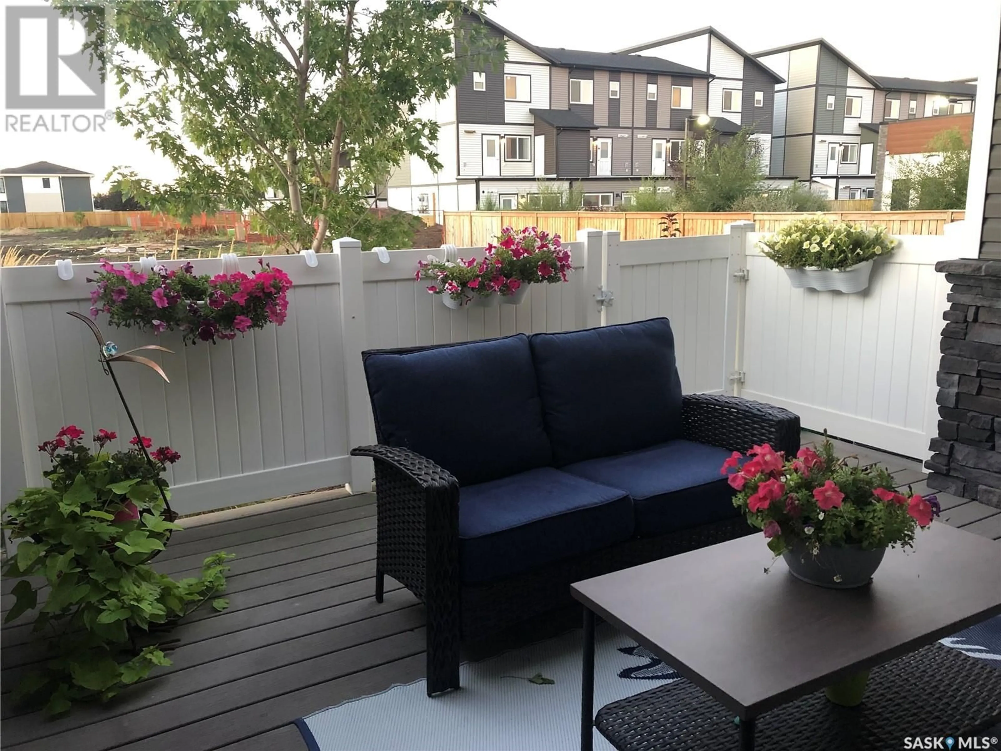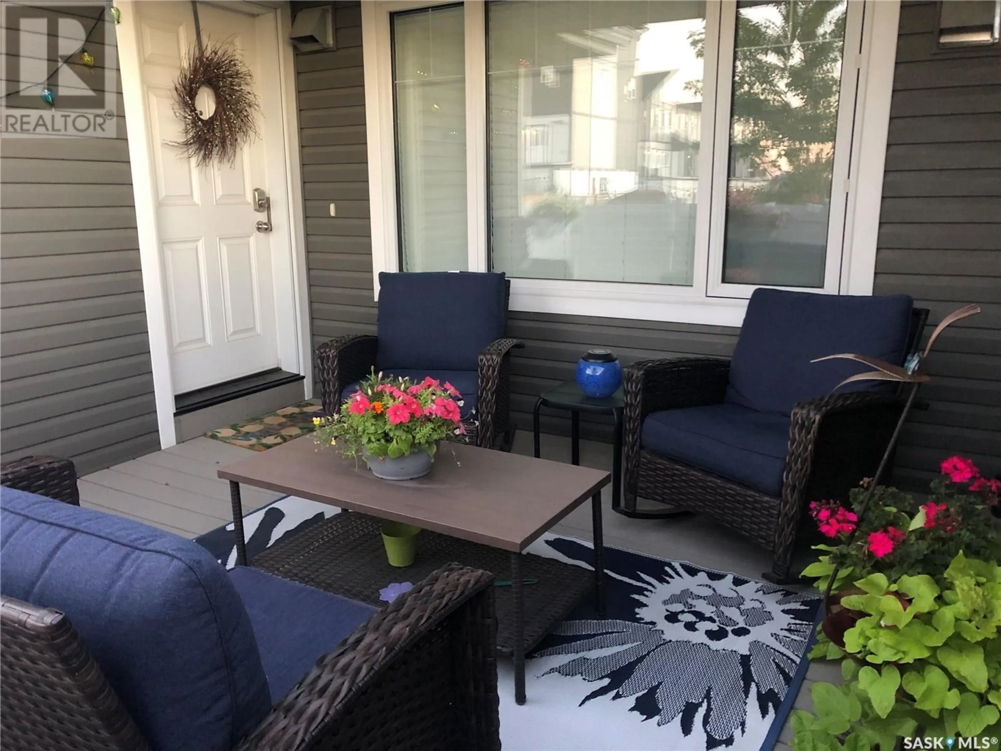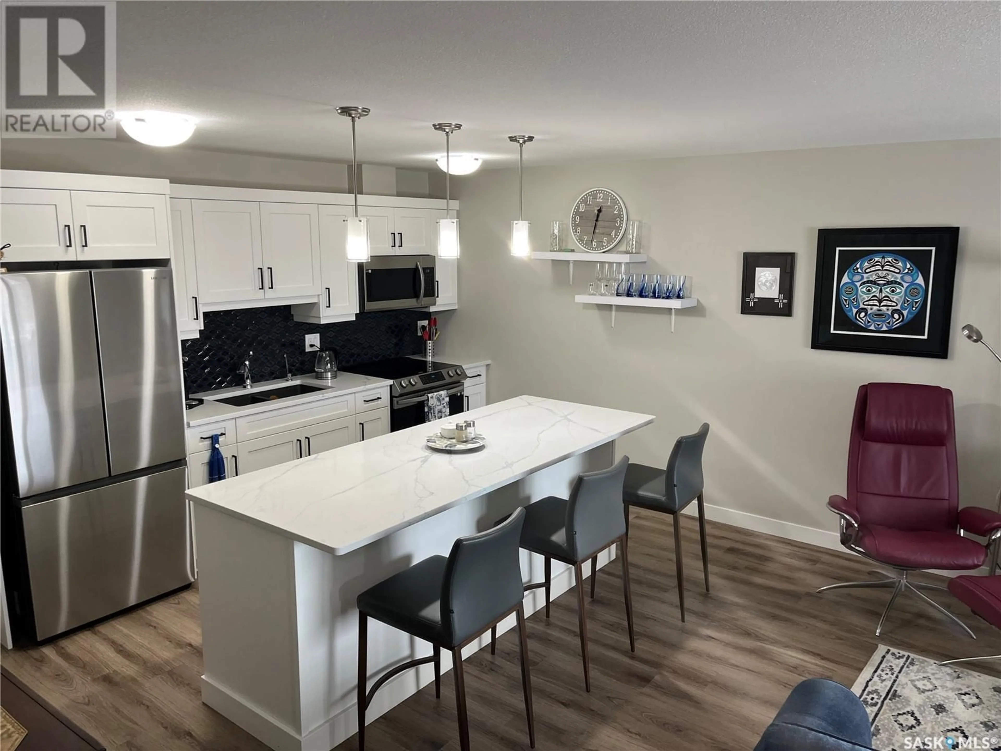3441 ELGAARD DRIVE, Regina, Saskatchewan S4X0N4
Contact us about this property
Highlights
Estimated ValueThis is the price Wahi expects this property to sell for.
The calculation is powered by our Instant Home Value Estimate, which uses current market and property price trends to estimate your home’s value with a 90% accuracy rate.Not available
Price/Sqft$254/sqft
Est. Mortgage$1,116/mo
Maintenance fees$150/mo
Tax Amount (2024)$2,769/yr
Days On Market16 hours
Description
Hawkstone Village is an attractive town house development located in Regina’s NW Hawkstone Subdivision, close to parks, grocery stores and restaurants. This Varsity Homes/Gilroy Homes open concept floor plan features a kitchen with white shaker style cabinetry with a large island to accommodate sit up seating. This two bedroom condo has a 4piece bath, 2piece bath, upgraded quartz kitchen counter tops, stunning black tile backsplash, contrasted with white cabinets, appliances new in 2003, large sit up island with built in dishwasher, Luxury Vinyl Plank and Luxury Vinyl Tile on the main floor and bathrooms, blinds, and contemporary lighting. The 2nd floor has a spacious primary bedroom with direct access to the 4-piece bathroom through the large walk in closet, as well as, a second bedroom. The basement in unfinished and ready for development into the perfect rec room and combination bathroom/laundry room with rough-in plumbing. Includes 1 titled parking stall. Condo maintenance fees $150/month. Included fridge, stove, built in dishwasher, microwave hood fan, furnace, water heater, water softener, humidifier on furnace, reverse osmosis water filter, blinds, and floating shelves. Appliances new on 2023. LIVING ROOM DRAPES NOT INCLUDED. *** Showings are easy with a 2 hr notice. Please leave offers open for 48 hrs at Buyer request. (id:39198)
Property Details
Interior
Features
Main level Floor
Living room
14.6 x 15.6Kitchen
8.6 x 13.62pc Bathroom
4.6 x 6Condo Details
Inclusions
Property History
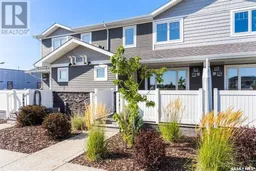 44
44
