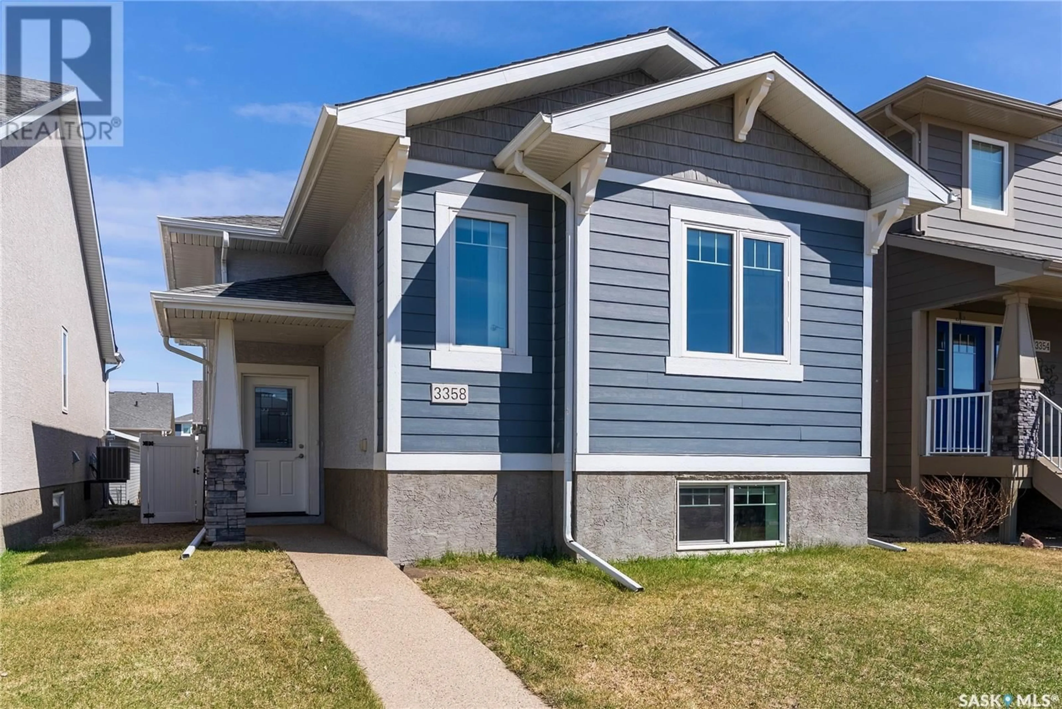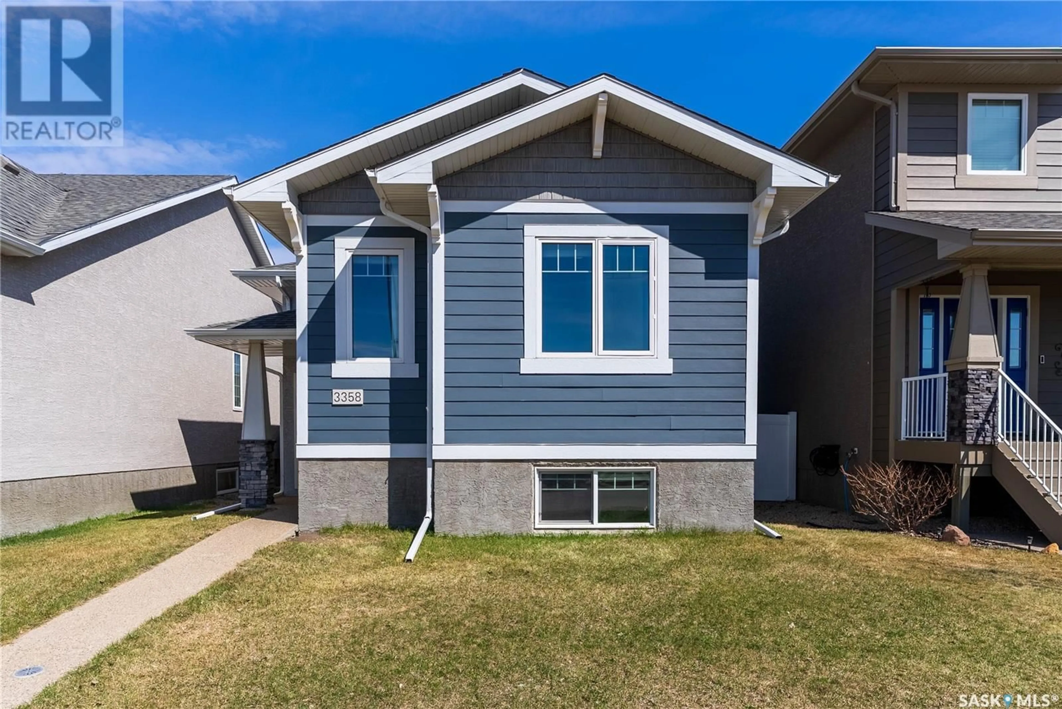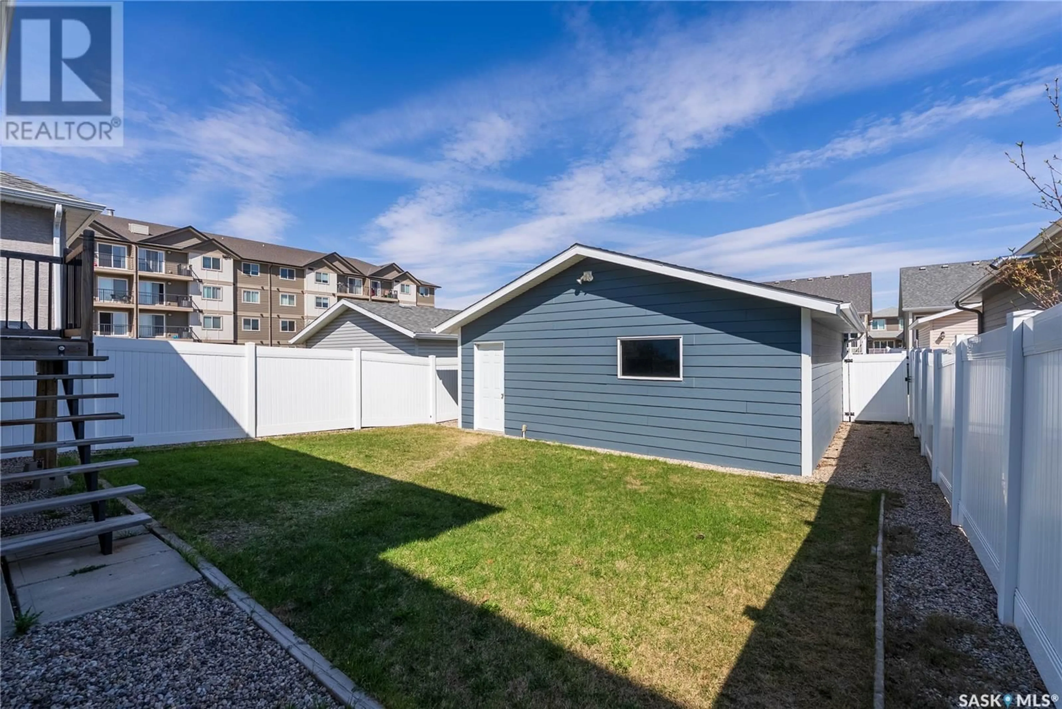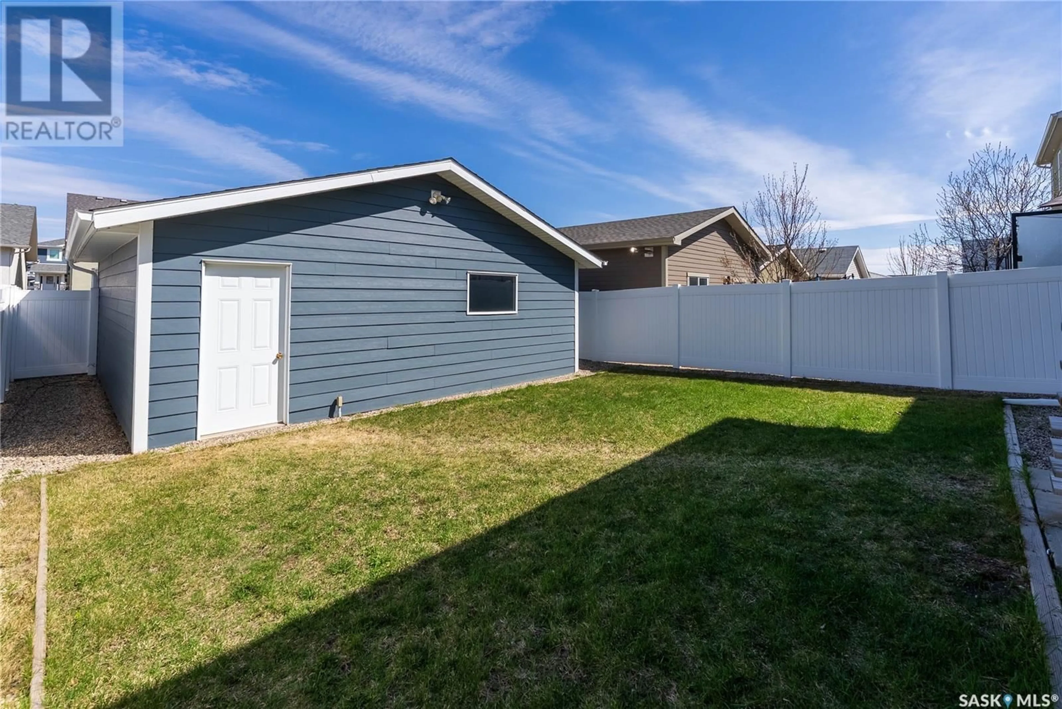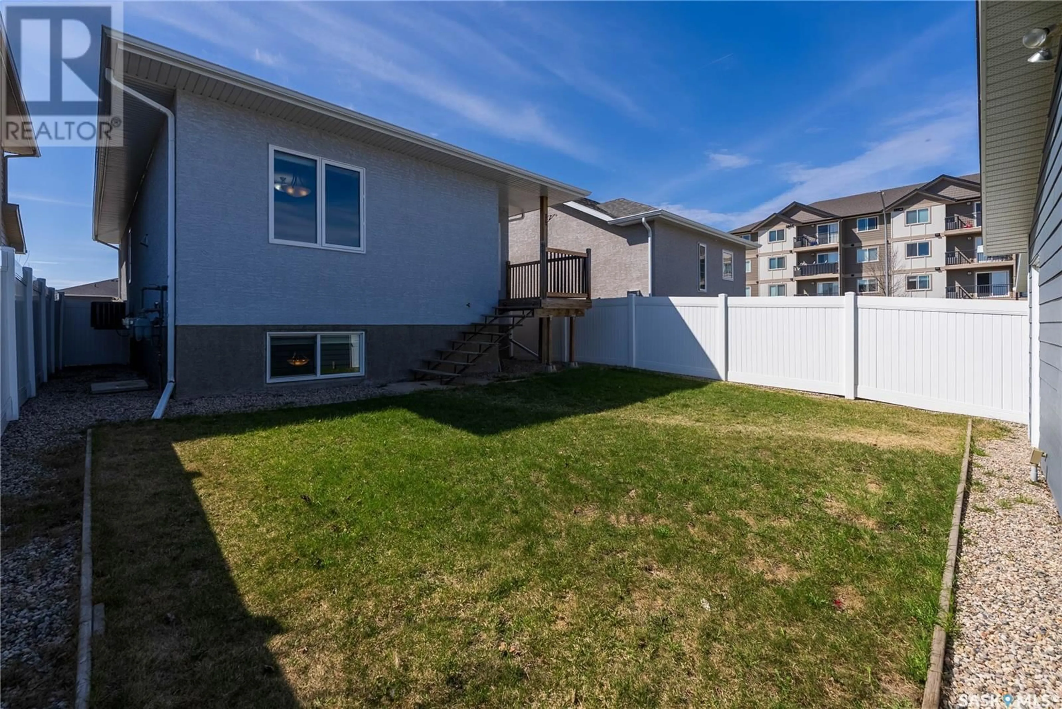3358 ELGAARD DRIVE, Regina, Saskatchewan S4X0J9
Contact us about this property
Highlights
Estimated ValueThis is the price Wahi expects this property to sell for.
The calculation is powered by our Instant Home Value Estimate, which uses current market and property price trends to estimate your home’s value with a 90% accuracy rate.Not available
Price/Sqft$387/sqft
Est. Mortgage$1,717/mo
Tax Amount (2024)$4,463/yr
Days On Market22 hours
Description
Welcome to 3358 Elgaard Drive. This 1032 sq ft Gilroy Homes built Bi-Level features 2 bedrooms, 1 bedroom up, and a Regulation basement suite with 1 bedroom and 1 bath down. This up down duplex style property is located in the attractive and growing Hawkstone area, in Regina’s North West end. Stepping into Unit A, you will find an open concept living, dining and kitchen space. With 9ft ceilings, this area feels spacious. Nice bright windows allow in beautiful natural living room light, and there is plenty of space for your dining table and chairs for family suppers. Your kitchen comes complete with stainless steel appliances, a pantry, large island and plenty of cupboards. There is a 4-piece bathroom, linen closet and 2 good size bedrooms on this level. Your primary bedroom features a walk in closet and black out blinds. Unit B welcomes you into an open concept space with large, bright windows and lovely neutral colors. Plenty of room to have your living room and dining space. The kitchen comes complete with stainless-steel appliances, plenty of countertop space, cabinets and tile backsplash. This unit has in-floor heat and includes a window air conditioner. A spacious bedroom and 4-piece bath complete this unit. Seller paid extra to have the suite extra sound proofed, including the ceiling so that between the two suites there is minimal noise. This home has a shared laundry/utility space (which has also been extra sound proofed). There is a HE furnace and on demand water heater. All appliances will remain with the home. Outside is your fully fenced backyard with PVC Fencing which leads to your 24 x 24 insulated garage with 2 remotes, 220V plug and electrical panel. Each unit has separate utilities and mailboxes. This home is just minutes from parks, playgrounds, and schools. It is close to shopping centers, restaurants and recreational amenities, making it a perfect ... As per the Seller’s direction, all offers will be presented on 2025-05-11 at 5:00 PM (id:39198)
Property Details
Interior
Features
Main level Floor
Living room
14'3 x 13'4Kitchen
11'8 x 11'1Dining room
8'6 x 11'14pc Bathroom
Property History
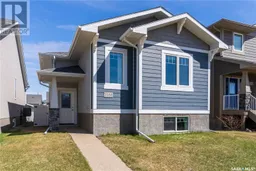 39
39
