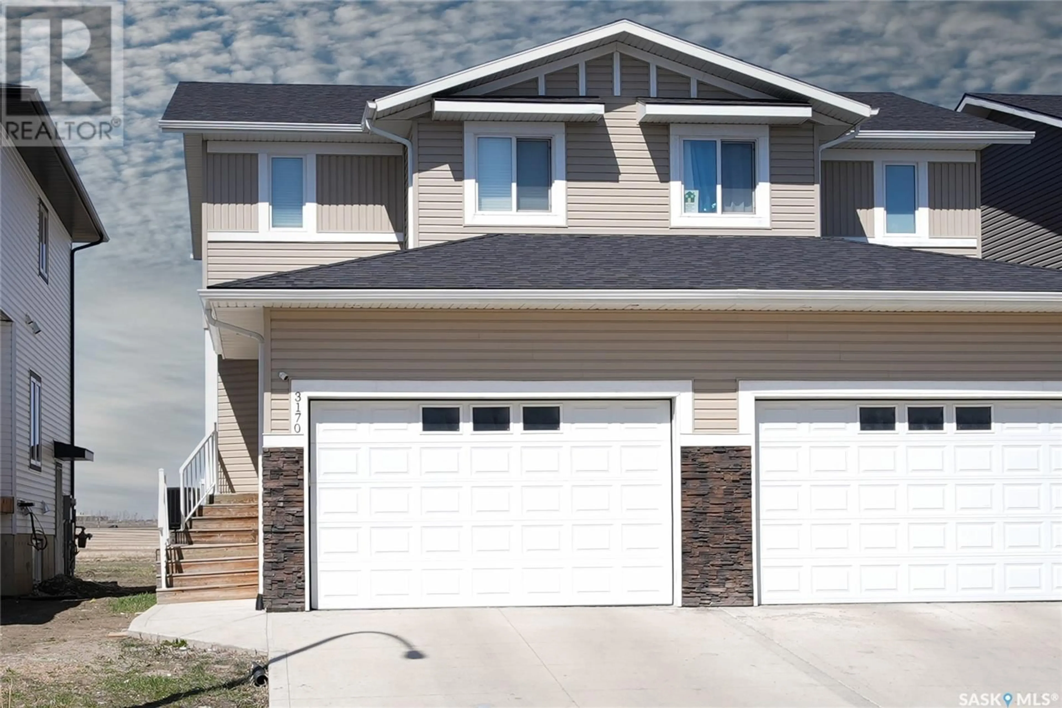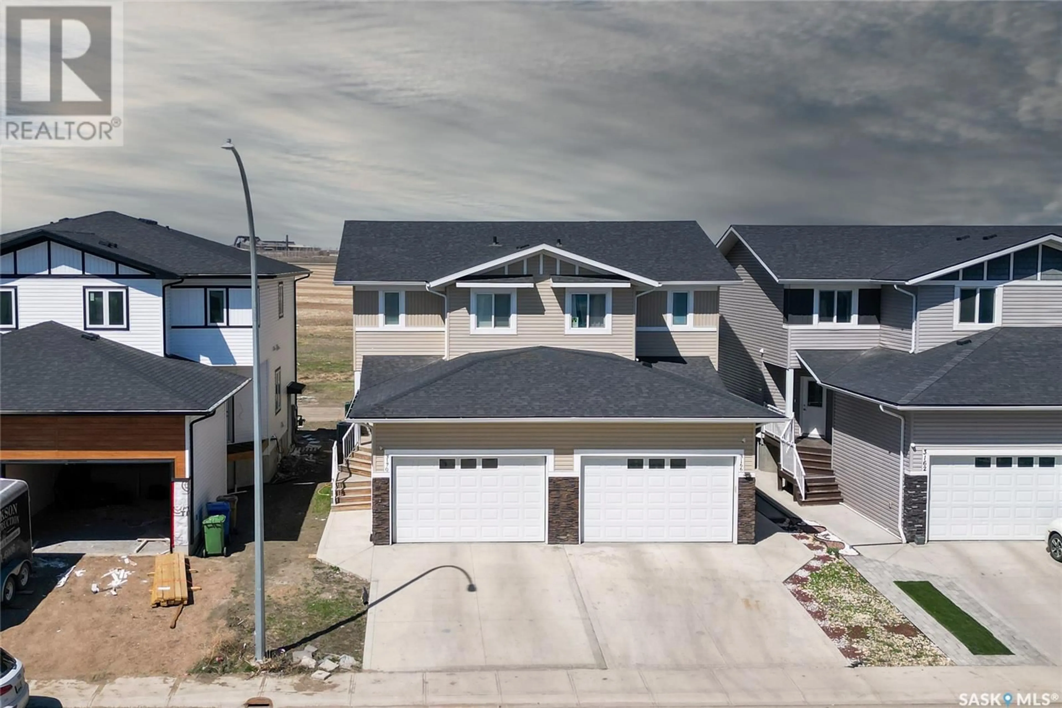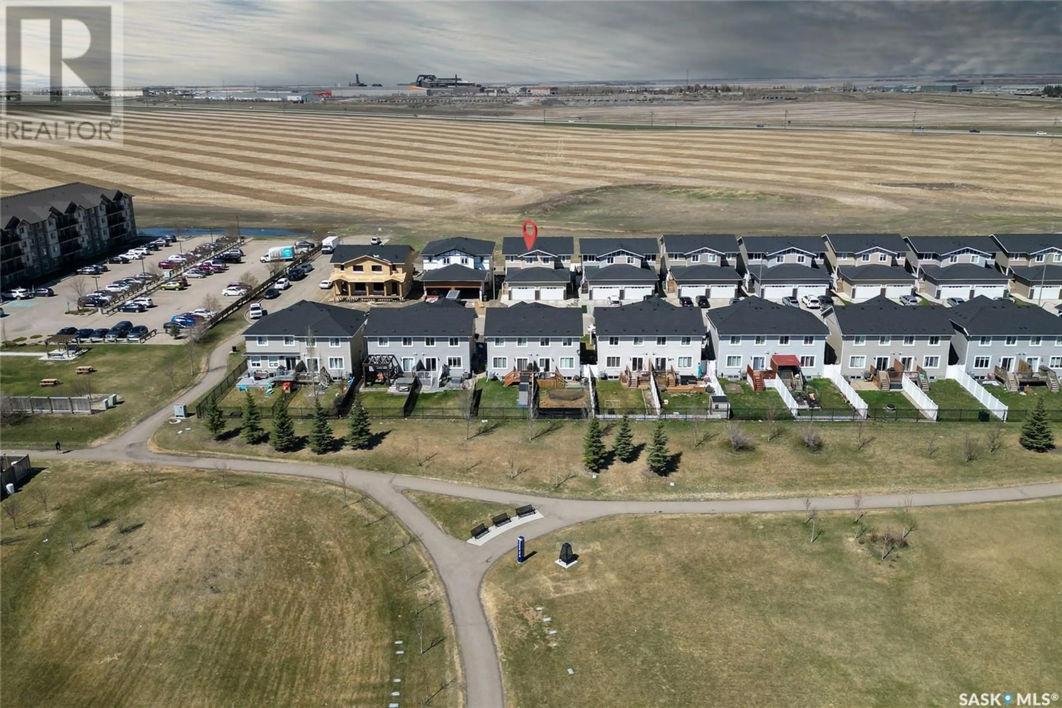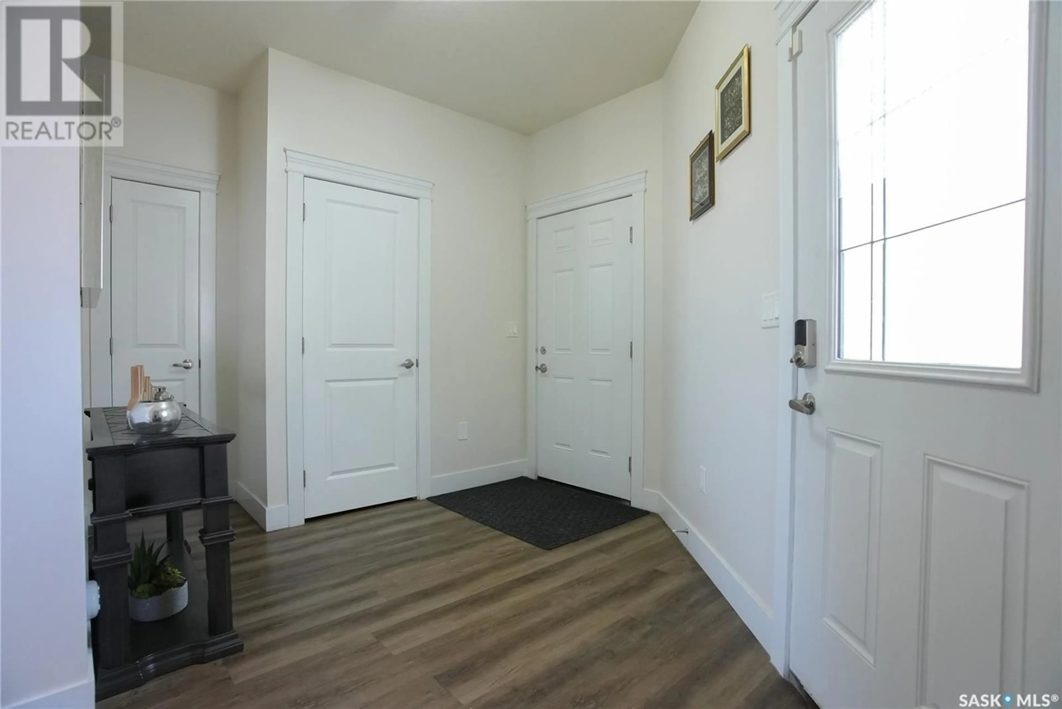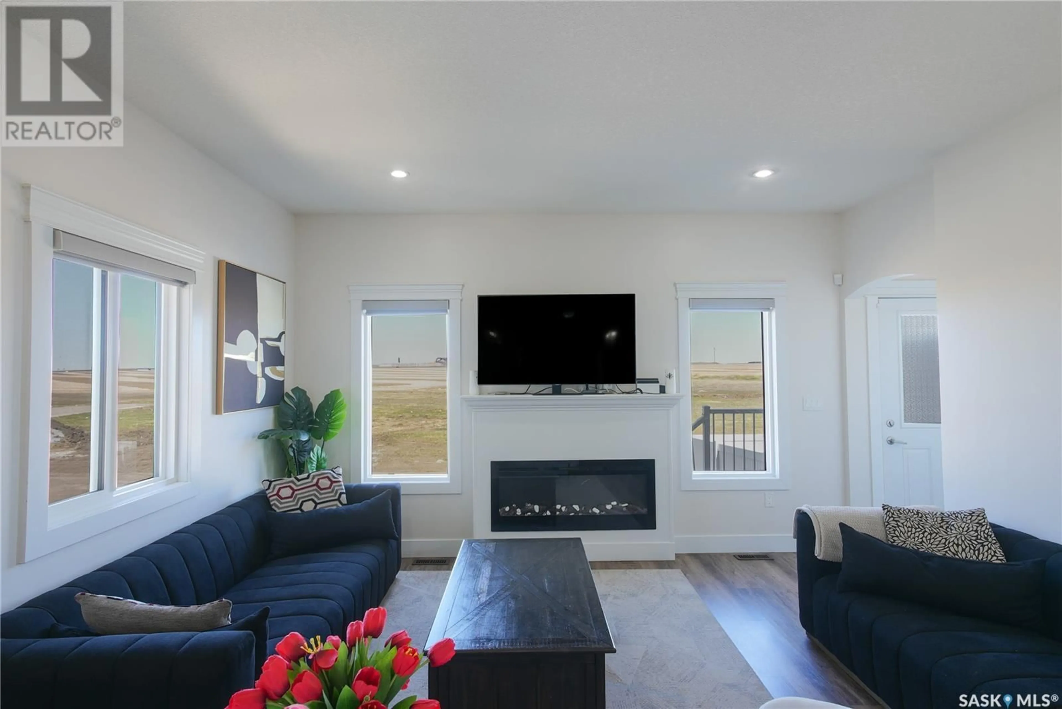3170 MAZURAK CRESCENT, Regina, Saskatchewan S4X0N2
Contact us about this property
Highlights
Estimated ValueThis is the price Wahi expects this property to sell for.
The calculation is powered by our Instant Home Value Estimate, which uses current market and property price trends to estimate your home’s value with a 90% accuracy rate.Not available
Price/Sqft$303/sqft
Est. Mortgage$2,018/mo
Tax Amount (2024)$4,368/yr
Days On Market3 days
Description
Welcome to this beautifully updated two-storey home located in the desirable, family-friendly neighborhood of Hawkstone. Thoughtfully renovated from top to bottom, this home offers a modern and inviting atmosphere with stylish finishes throughout. The main floor features a spacious living room bathed in natural light from large windows, creating a warm and welcoming space for relaxation. The open-concept layout continues into the dining area and kitchen, where you'll find rich dark wood cabinetry, stainless steel appliances, and ample storage—ideal for both everyday living and entertaining. A convenient 2-piece powder room completes the main level. Upstairs, you'll find three well-sized bedrooms, a full 4-piece bathroom, and a dedicated laundry room. The primary suite includes its own private 3-piece ensuite. The fully developed basement adds valuable living space with a generous recreation room, an additional 4-piece bathroom, and a versatile bedroom that can easily serve as a home office, gym, or guest room. Additional features include an attached single garage and a concrete driveway with space for two more vehicles. Ideally located with quick access to major commercial areas and all North end amenities, this move-in ready home offers both comfort and convenience in a vibrant community. (id:39198)
Property Details
Interior
Features
Main level Floor
2pc Bathroom
Kitchen
9.6 x 12Dining room
10.1 x 9.5Living room
Property History
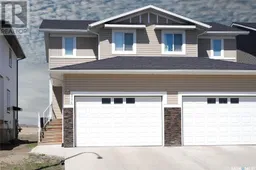 37
37
