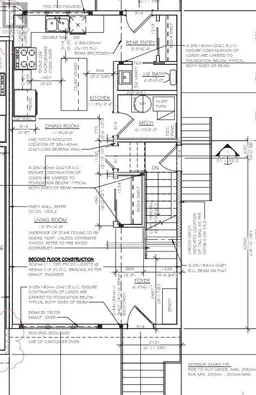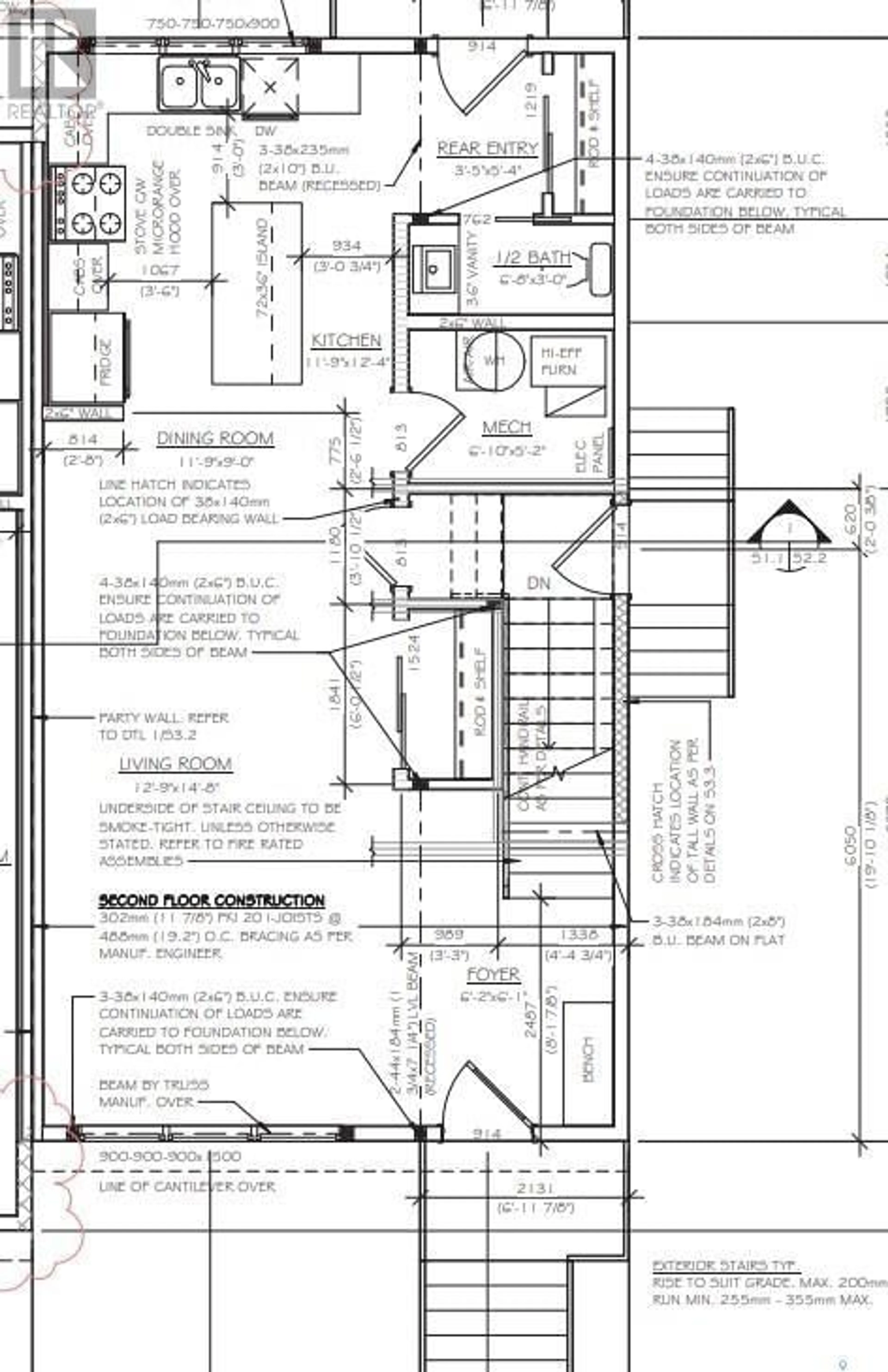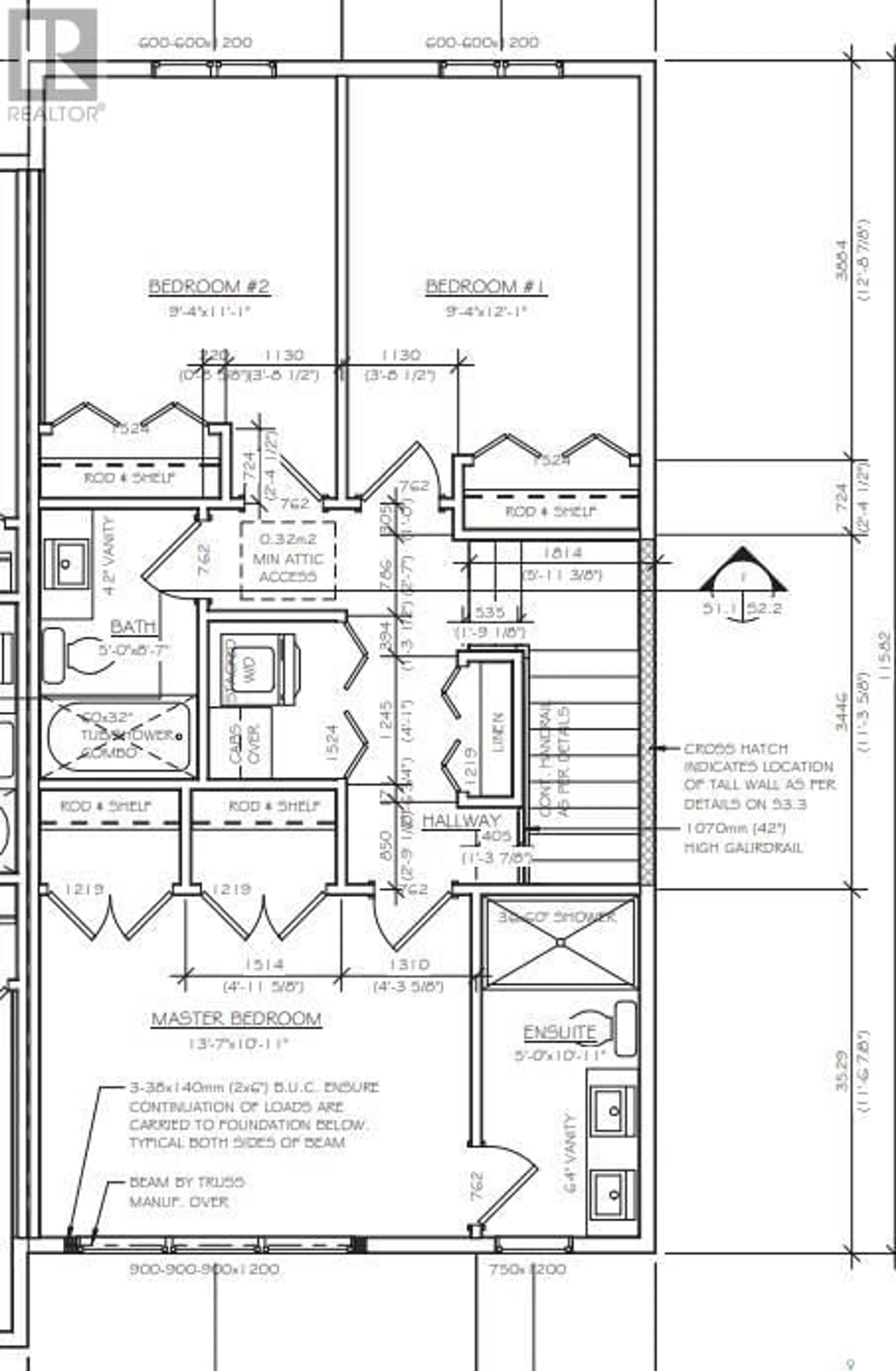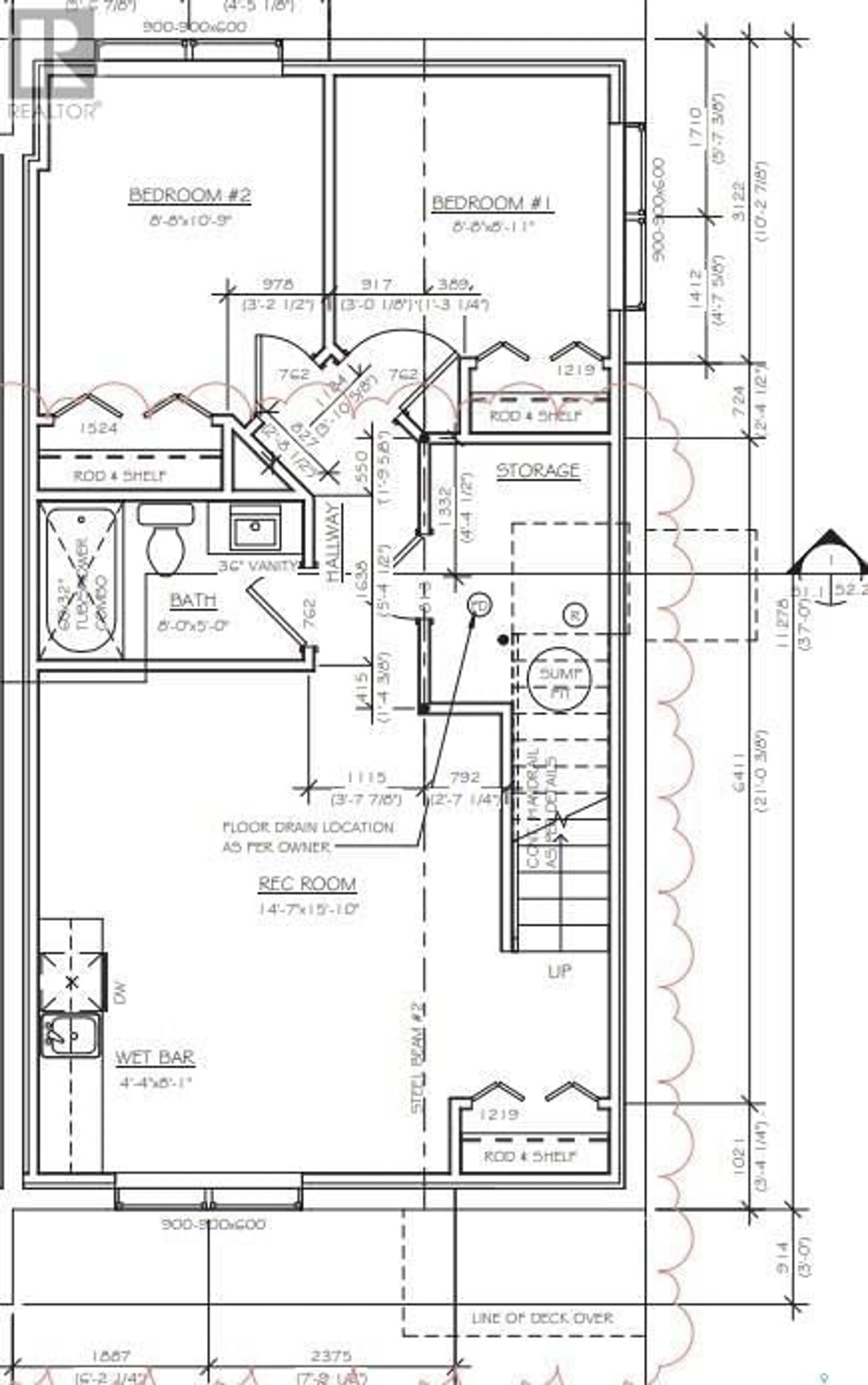3110 MAZURAK CRESCENT, Regina, Saskatchewan S4X0N2
Contact us about this property
Highlights
Estimated ValueThis is the price Wahi expects this property to sell for.
The calculation is powered by our Instant Home Value Estimate, which uses current market and property price trends to estimate your home’s value with a 90% accuracy rate.Not available
Price/Sqft$297/sqft
Est. Mortgage$1,915/mo
Tax Amount (2024)$911/yr
Days On Market69 days
Description
Welcome to 3110 Mazurak Crescent, nestled in the vibrant Hawkstone community of Regina! This stunning 1,500 sq. ft. home perfectly blends modern elegance with functional living. Featuring 3 spacious bedrooms, 3 bathrooms, and a thoughtfully designed open floor plan, it’s ideal for families or investors. The main floor boasts 9 ft ceilings, creating an airy and inviting atmosphere. The contemporary kitchen shines with sleek cabinetry, premium quartz countertops, stainless steel appliances, and a large island that seamlessly connects to the dining and living areas — an entertainer’s dream. Upstairs, you’ll find a luxurious primary suite with His and Her closets and a private ensuite. Two additional bedrooms, a full bathroom, and a convenient second-floor laundry add to the home’s practicality. But there’s more! The basement will soon feature a 2-bedroom suite, offering excellent potential for rental income or multi-generational living. Located just minutes from parks, playgrounds, top-rated schools, shopping, dining, and recreational amenities, this home offers the best of Hawkstone living. Don't miss your opportunity to call 3110 Mazurak Crescent home. Schedule your private showing today! (id:39198)
Property Details
Interior
Features
Main level Floor
Living room
12.9 x 14.8Foyer
6.1 x 6.2Kitchen
11.9 x 12.4Dining room
11.9 x 9Property History
 3
3



