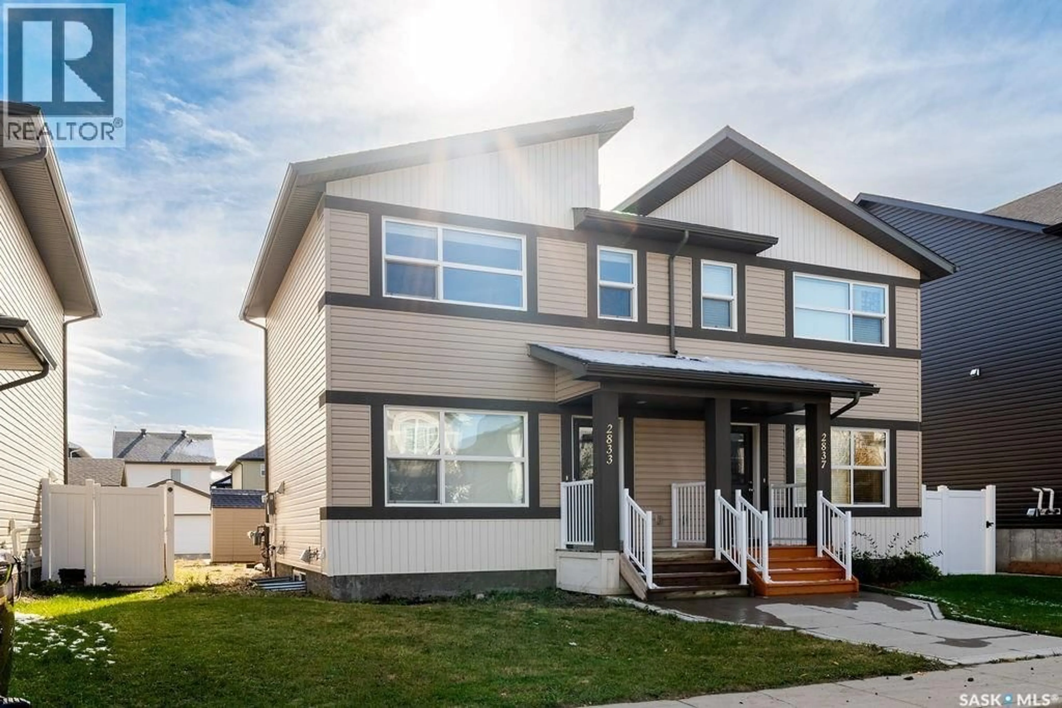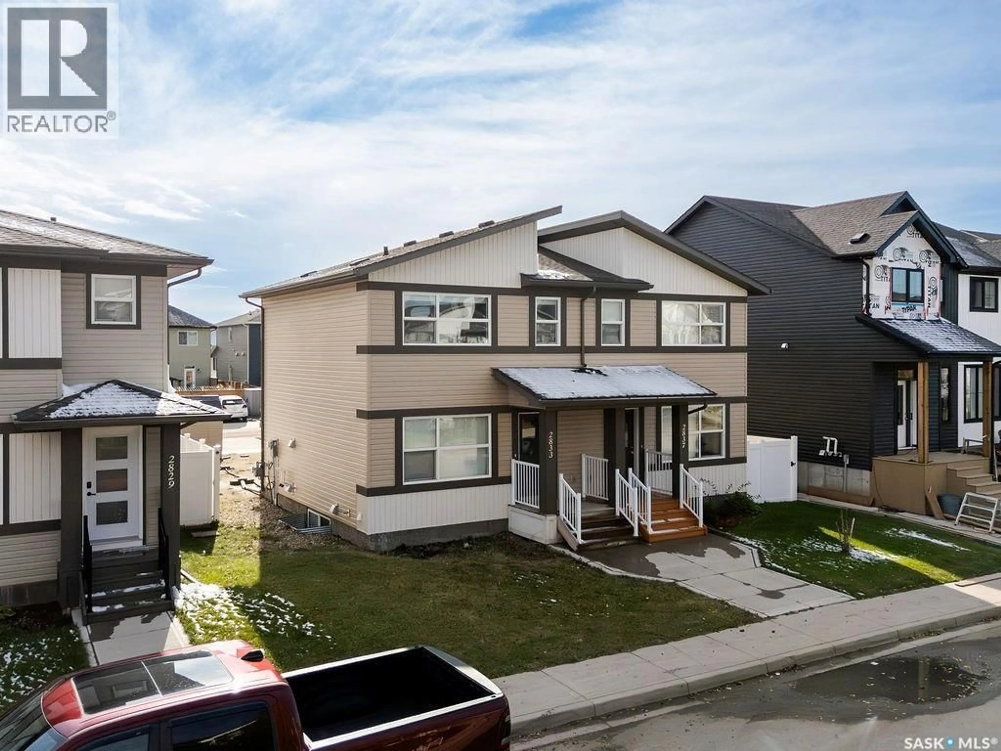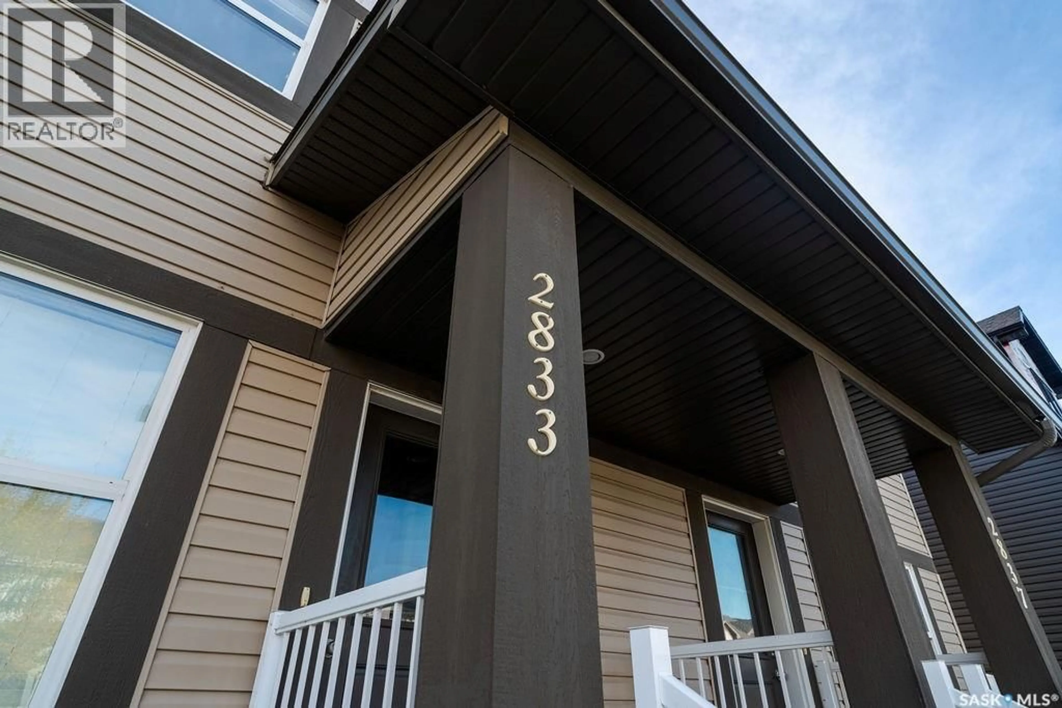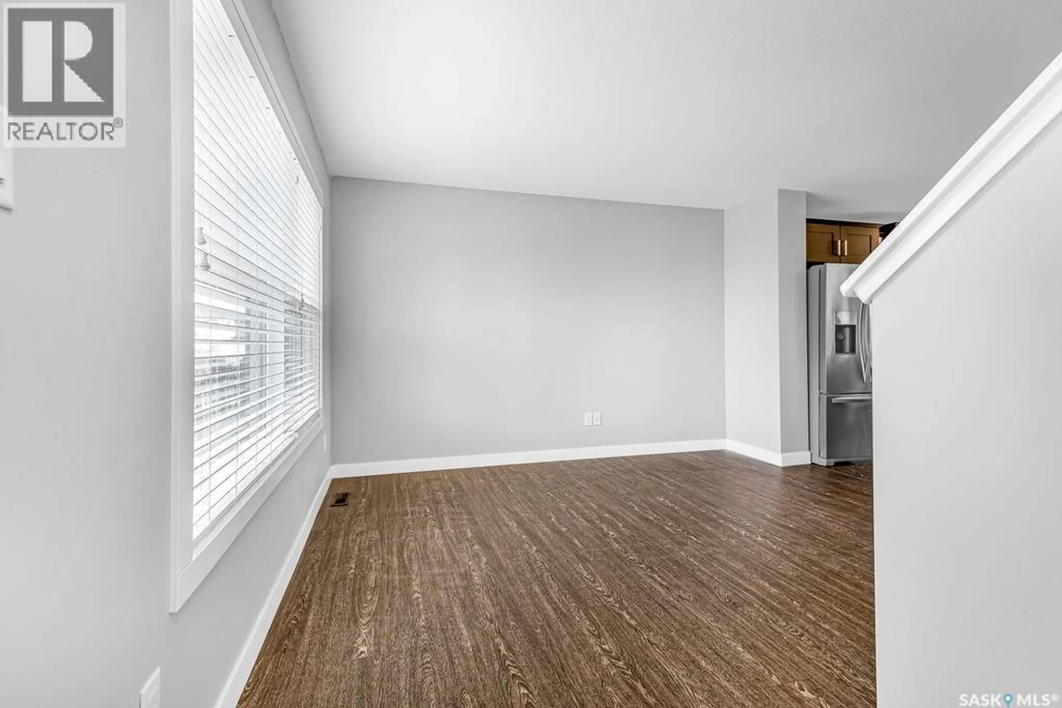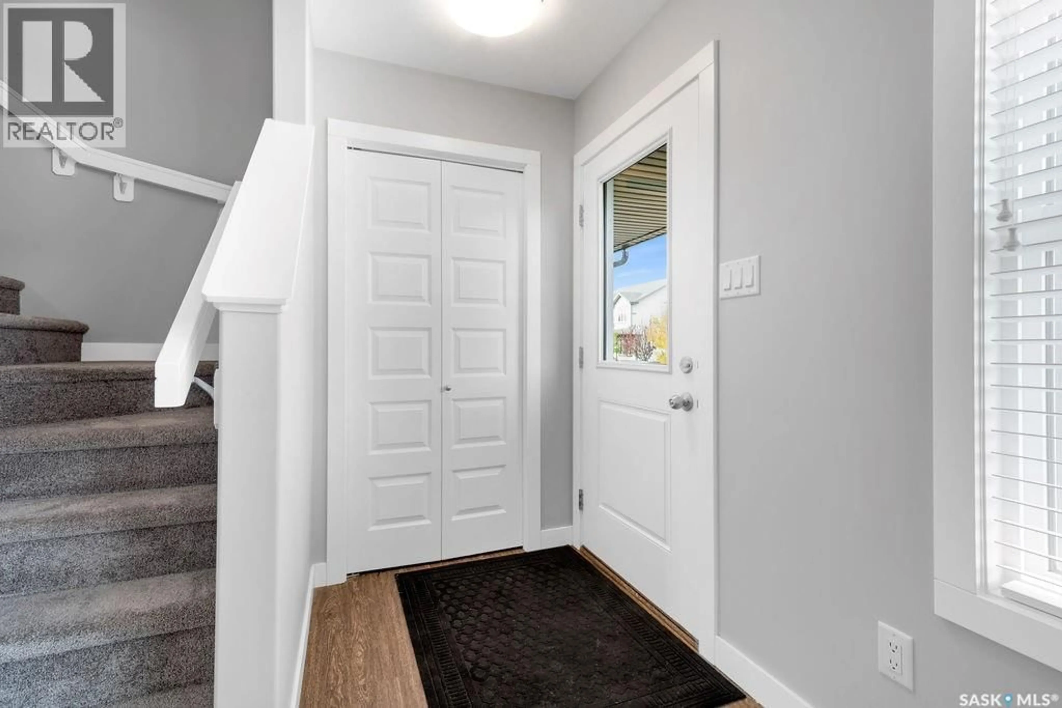2833 ROCHDALE BOULEVARD, Regina, Saskatchewan S4X0N1
Contact us about this property
Highlights
Estimated valueThis is the price Wahi expects this property to sell for.
The calculation is powered by our Instant Home Value Estimate, which uses current market and property price trends to estimate your home’s value with a 90% accuracy rate.Not available
Price/Sqft$323/sqft
Monthly cost
Open Calculator
Description
This beautifully maintained, move-in ready duplex in Regina’s desirable Hawkstone community perfectly blends modern design, functionality, and location. Situated in the city’s north end near grocery stores, restaurants, parks, and schools, this home features an open-concept main floor that flows effortlessly from the bright living room to the dining area and modern kitchen—complete with sleek cabinetry and plenty of counter space. An added office nook provides the ideal setup for those with a hybrid or work-from-home lifestyle, while a convenient half bath completes the main level. Upstairs, you’ll find three spacious bedrooms, including a comfortable primary suite with a walk-in closet, and a full four-piece bathroom shared by the upper level. The basement is open for future development, giving you the opportunity to create additional living space that fits your needs. Outside, the fenced yard offers privacy and room to enjoy, with a double parking pad ready for a future garage or outdoor retreat. Perfect for first-time buyers or anyone seeking a stylish, move-in ready home in a fantastic location, this Hawkstone duplex delivers comfort, convenience, and value all in one. As per the Seller’s direction, all offers will be presented on 10/20/2025 6:00PM. (id:39198)
Property Details
Interior
Features
Main level Floor
Living room
12'04 x 11'08Kitchen/Dining room
12'02 x 11'072pc Bathroom
Property History
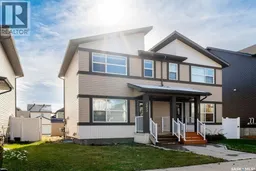 31
31
