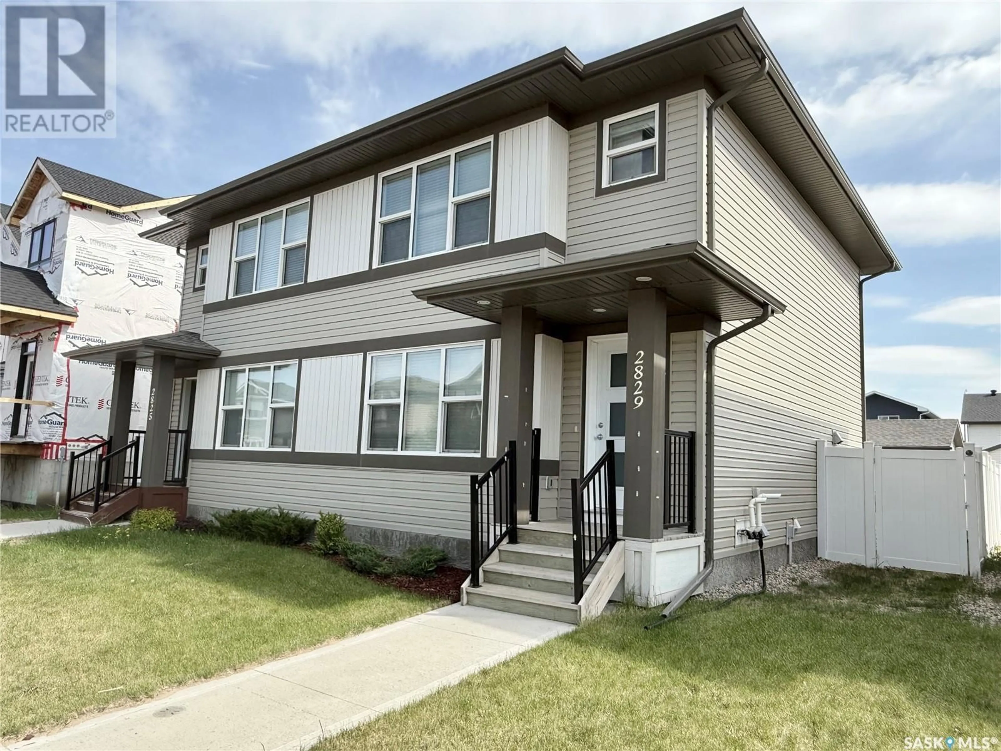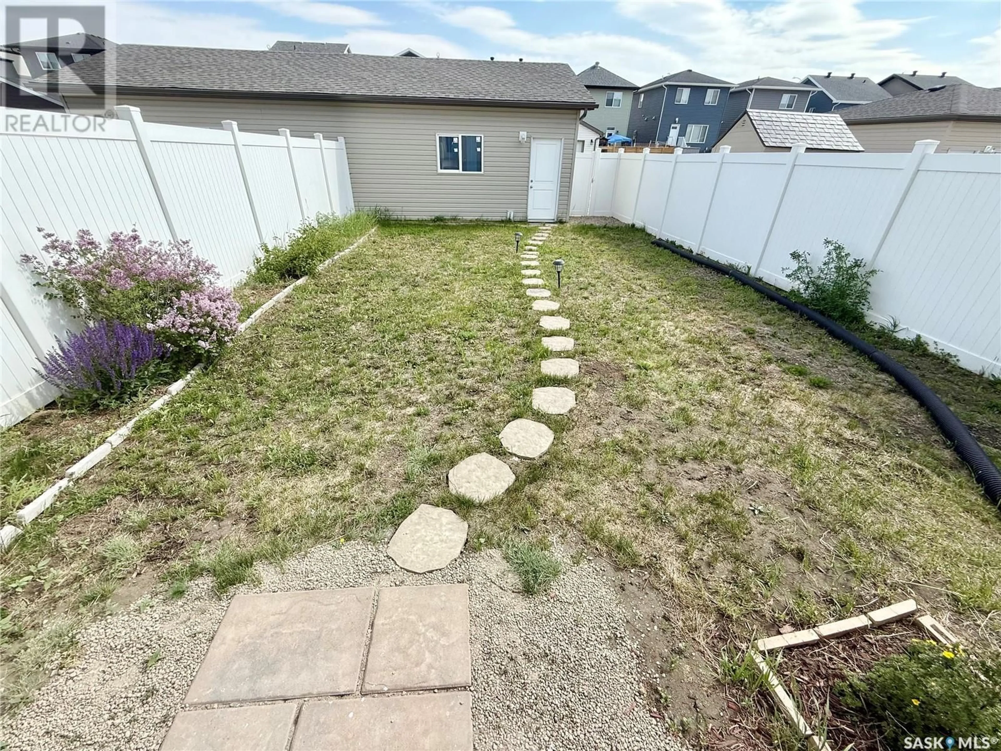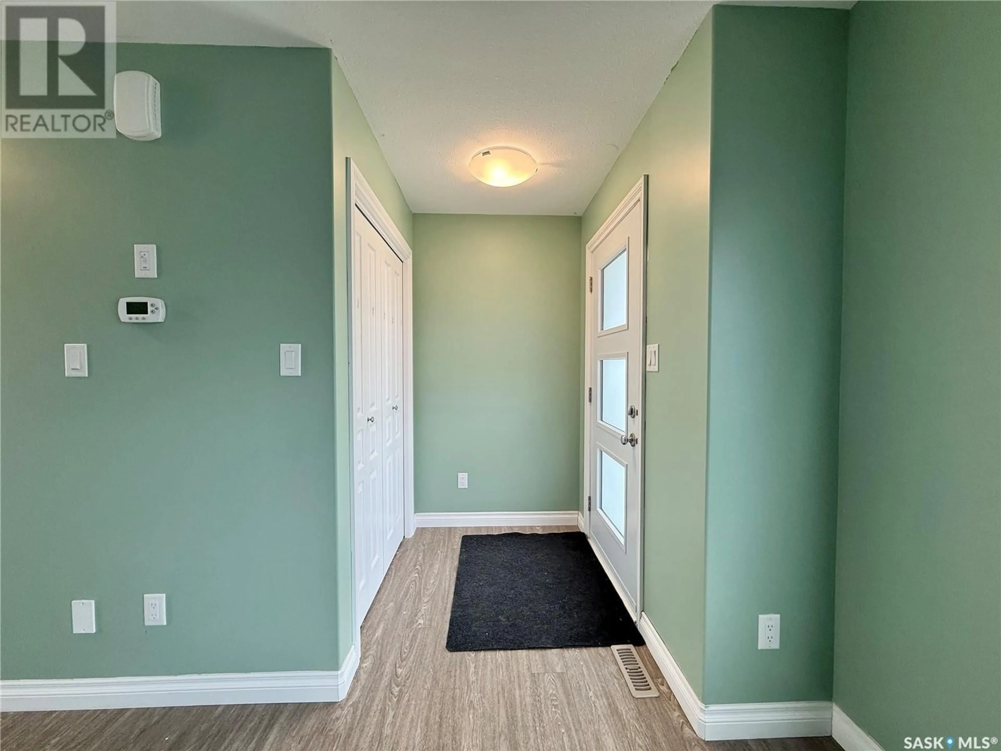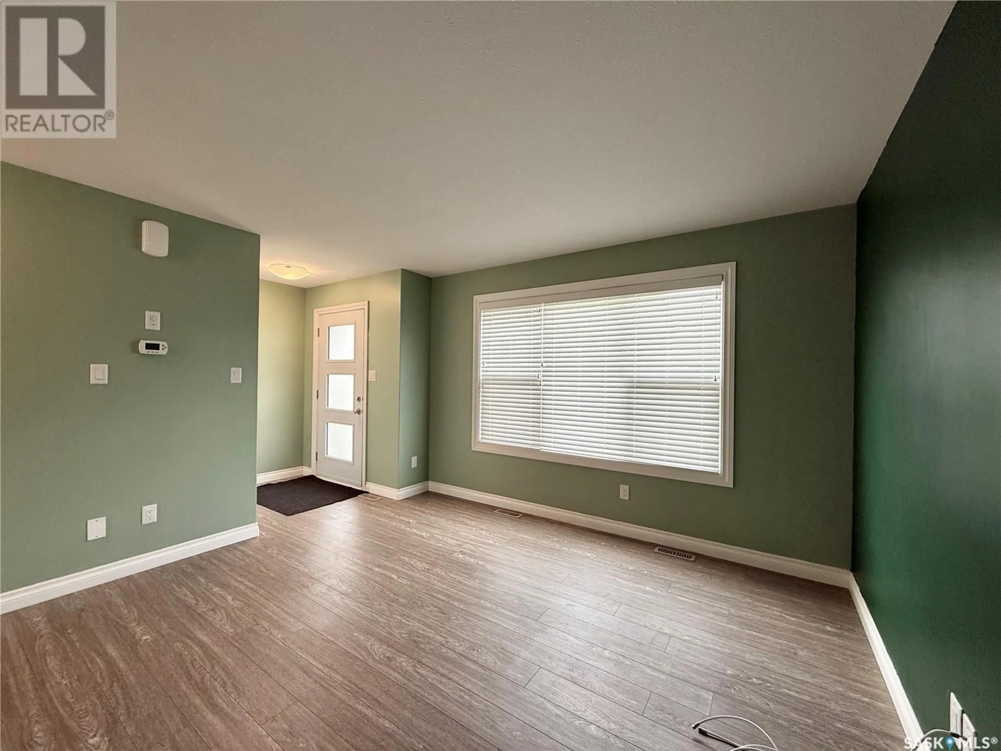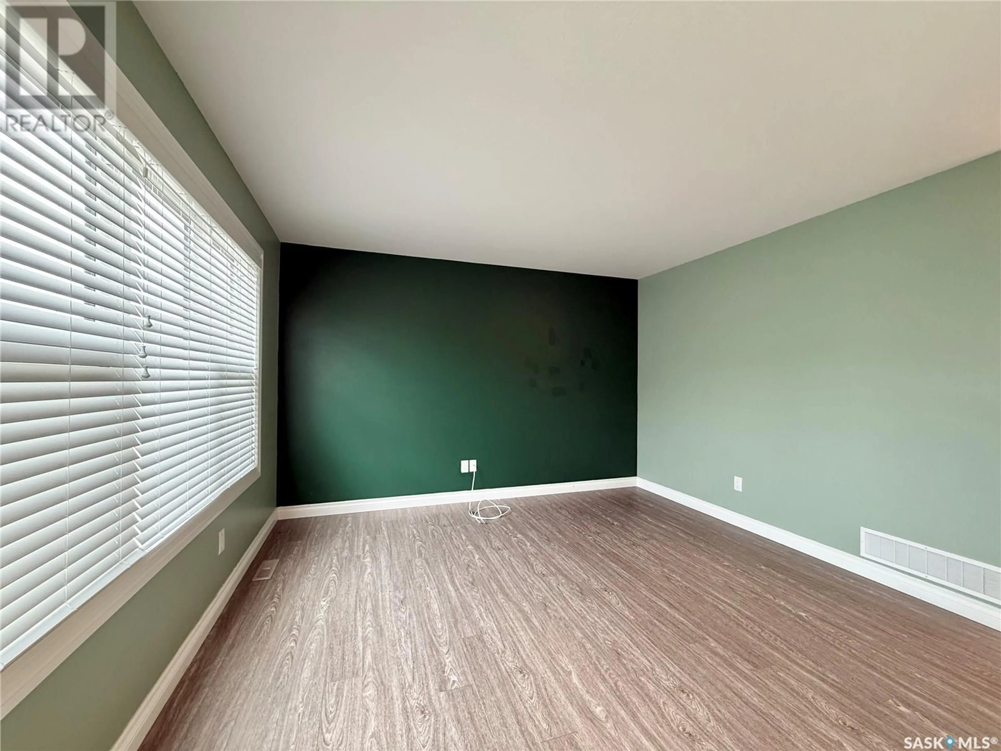2829 ROCHDALE BOULEVARD, Regina, Saskatchewan S4X0N1
Contact us about this property
Highlights
Estimated ValueThis is the price Wahi expects this property to sell for.
The calculation is powered by our Instant Home Value Estimate, which uses current market and property price trends to estimate your home’s value with a 90% accuracy rate.Not available
Price/Sqft$293/sqft
Est. Mortgage$1,460/mo
Tax Amount (2025)$3,979/yr
Days On Market4 days
Description
Hawkstone, a quick commute to anywhere you want to go in Regina. Easy access in and out of the area with all amenities close by. Better than a condo with your own fenced yard and double detached garage that has alley access. Main level has large living room at the front of the home. Kitchen and dining area are at the back looking out to the yard. Kitchen offers white cabinetry on 2 walls and a centre island with light toned stone counter tops. Dual stainless steel sink under the window. A pantry off to one side has room for additional storage. Stainless steal appliances are included. A powder room is located on the main level for your guests. Upper level has 3 good-sized bedrooms with the primary bedroom having a 4-piece en-suite. Bedrooms have light grey toned plush carpeting. Lower level is open for development but has roughed-in plumbing and large window for future bedroom and bathroom if desired. Backyard is fully fenced with entry to garage. Close to children’s play parks, elementary school, restaurants and coffee shops. (id:39198)
Property Details
Interior
Features
Main level Floor
Foyer
4.3 x 5Living room
12.6 x 12Kitchen/Dining room
10.2 x 15.112pc Bathroom
4.1 x 4.11Property History
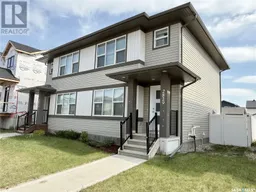 42
42
