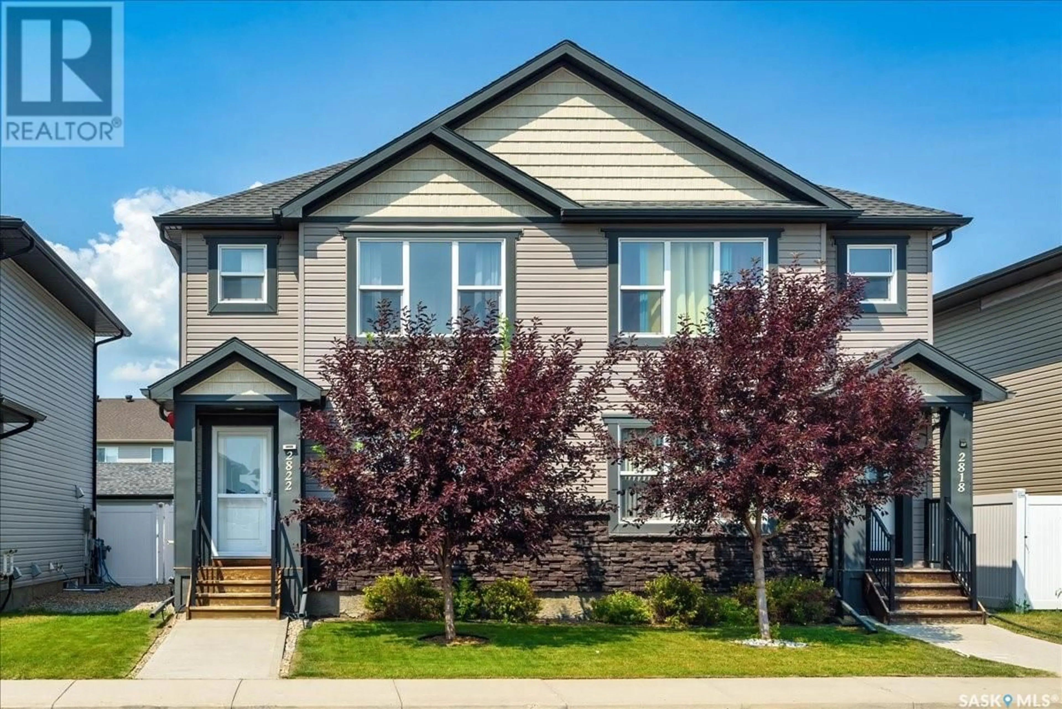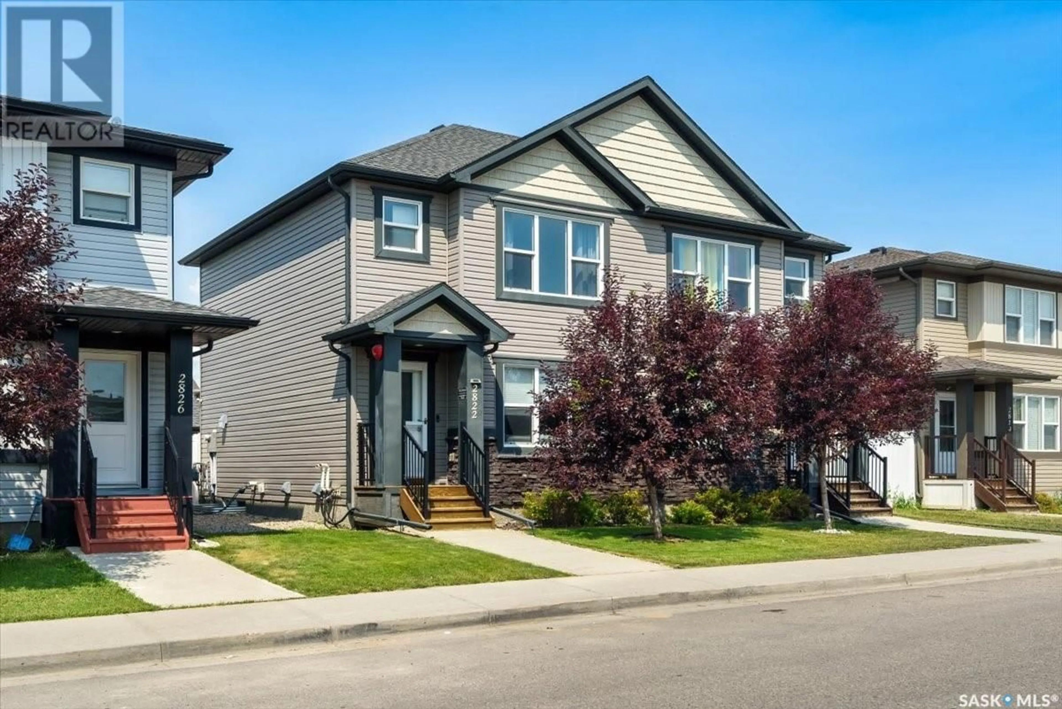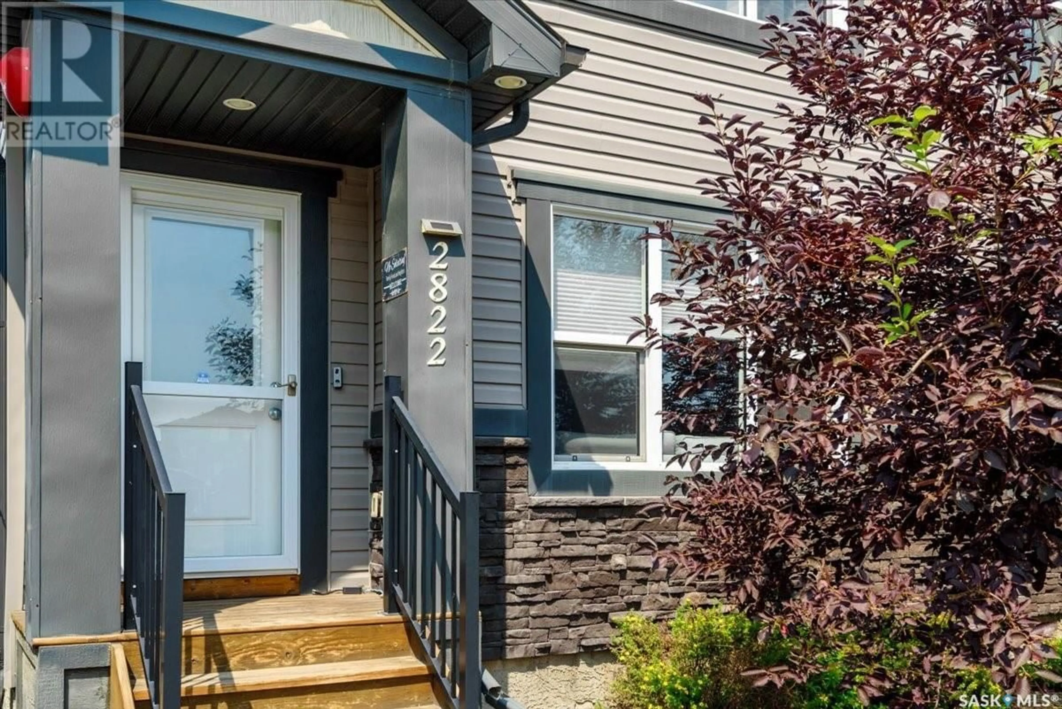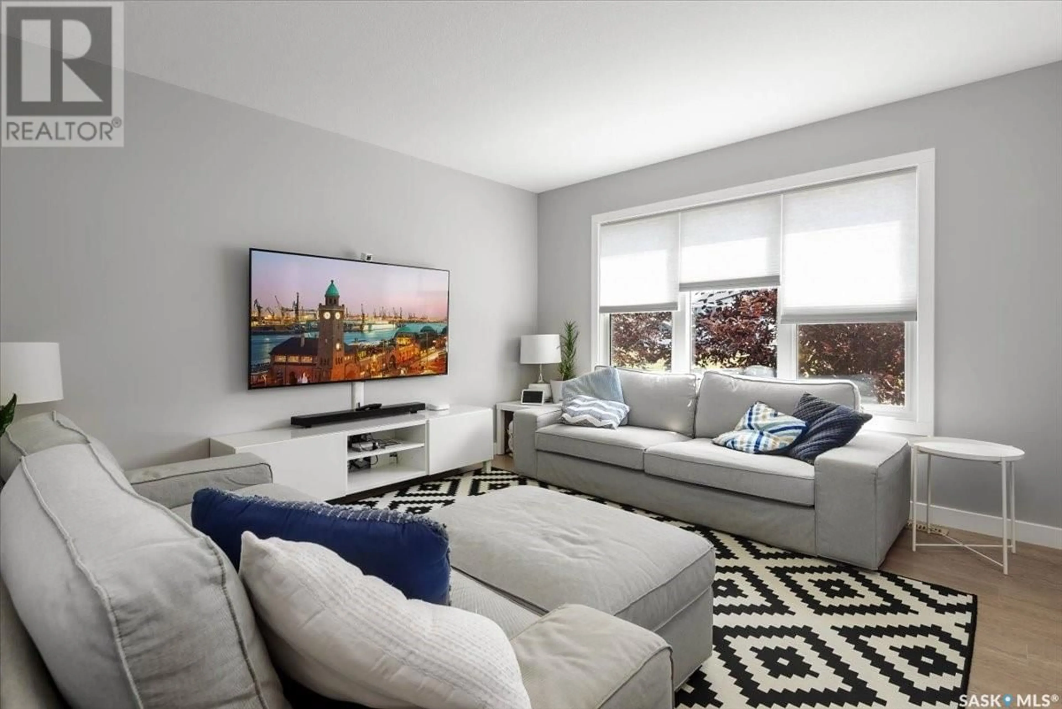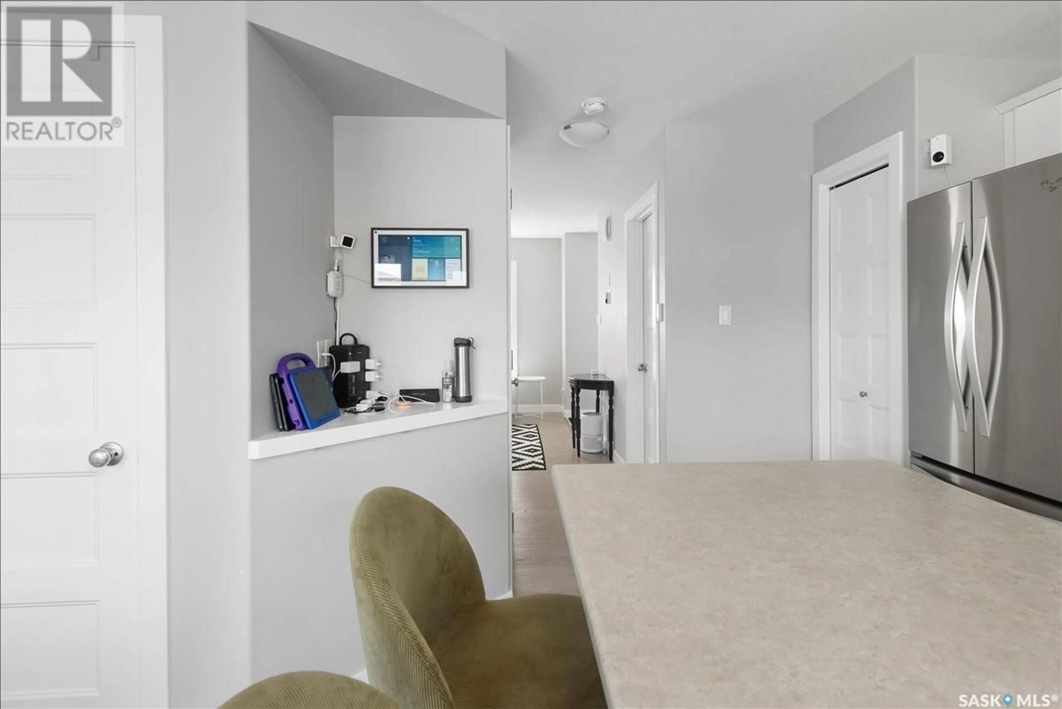2822 ROCHDALE BOULEVARD, Regina, Saskatchewan S4X0M6
Contact us about this property
Highlights
Estimated valueThis is the price Wahi expects this property to sell for.
The calculation is powered by our Instant Home Value Estimate, which uses current market and property price trends to estimate your home’s value with a 90% accuracy rate.Not available
Price/Sqft$301/sqft
Monthly cost
Open Calculator
Description
Welcome to 2822 Rochdale Boulevard, located in Regina's highly desirable neighbourhood of Hawkstone. This fast growing community is conveniently located to all major amenities including; Walmart, Superstore, Shoppers Drug Mart and plenty of your favourite restaurants. Quick access to the Lewvan provides quick and easy driving through out the city, two of Regina's top high are a short distance away along with a multitude of elementary schools making this a perfect family home. Inside you are greeted with an expansive living room area, bright inviting paint along with large windows that provide natural light to flow through out the home. The kitchen is a chef's dream with tons of counter top space, ample cabinets for storage, stainless steel appliances, an island, and additional storage with a nook for everyday items. A 2-piece bath is just off the kitchen, with vinyl plank flooring completing the main level. Upstairs has 3 bedrooms, ideal for a growing family with young kids. A large primary bedroom has a 4-piece ensuite supplemented with tons of closet space. 2 more bedrooms along with another 4-piece bath completes the upstairs. Downstairs is open for development, with unlimited potential for an entertainment space or an additional bedroom. Additional features added to the home include a Radon Mitigation System, whole house water filter system with sediment and carbon activated filters. A home electrical surge protector has been installed. A manual 60A transfer switch panel with an outdoor generator inlet that powers key circuits. Also installed are smart light switches, smart thermostat and doorbell camera, all Alexa compatible. A sump pump system and HRV unit are further additional benefits. Outside is fully fenced with a lovely deck area that's perfect for summer bbq's, well maintained lawn, and garden area just off the 2 car detached garage. Have your agent reach... As per the Seller’s direction, all offers will be presented on 2025-06-27 at 12:00 PM (id:39198)
Property Details
Interior
Features
Main level Floor
Living room
12.4 x 12.9Dining room
8.8 x 10.7Kitchen
15.9 x 7.112pc Bathroom
Property History
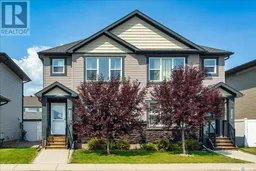 25
25
