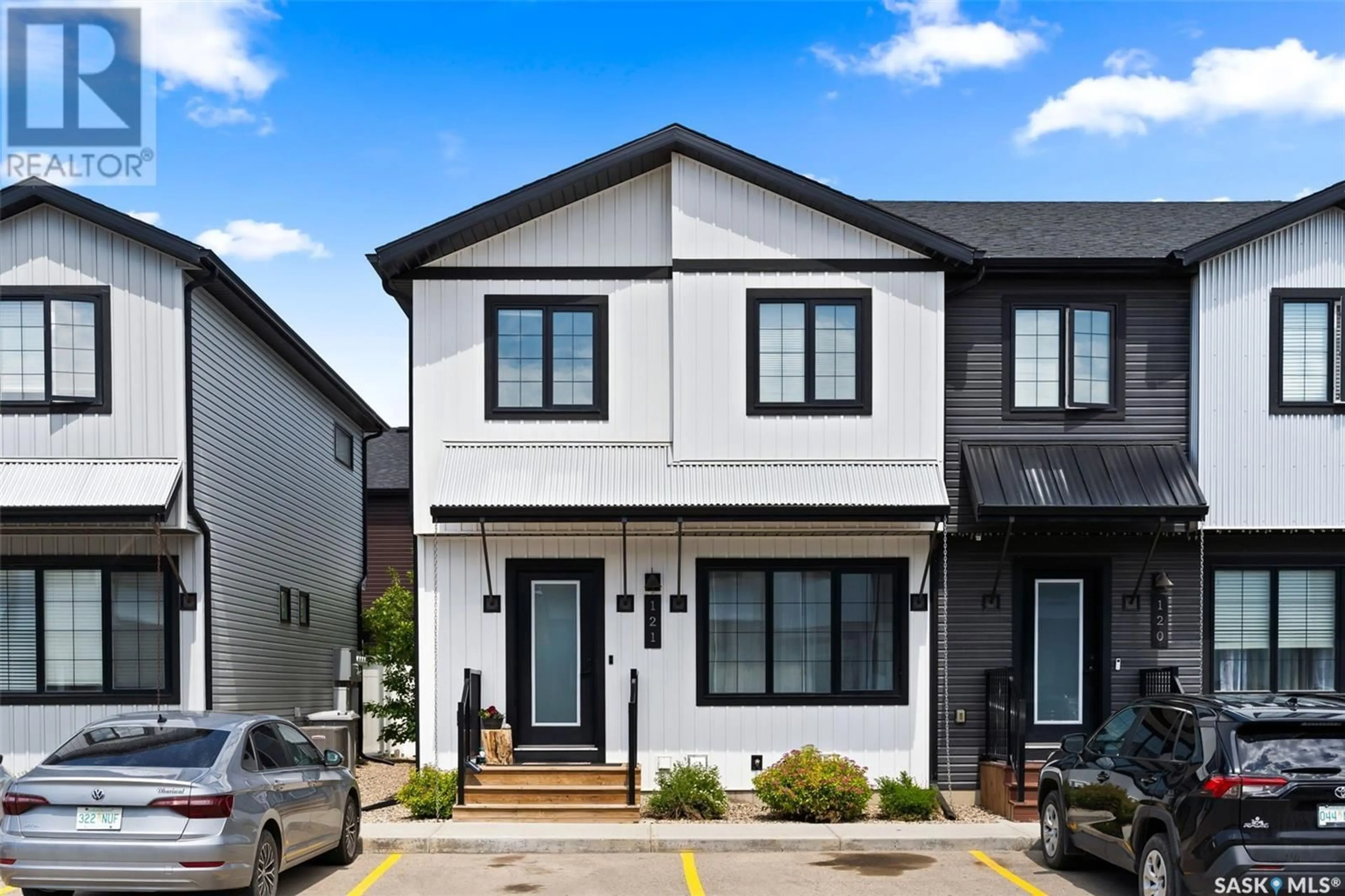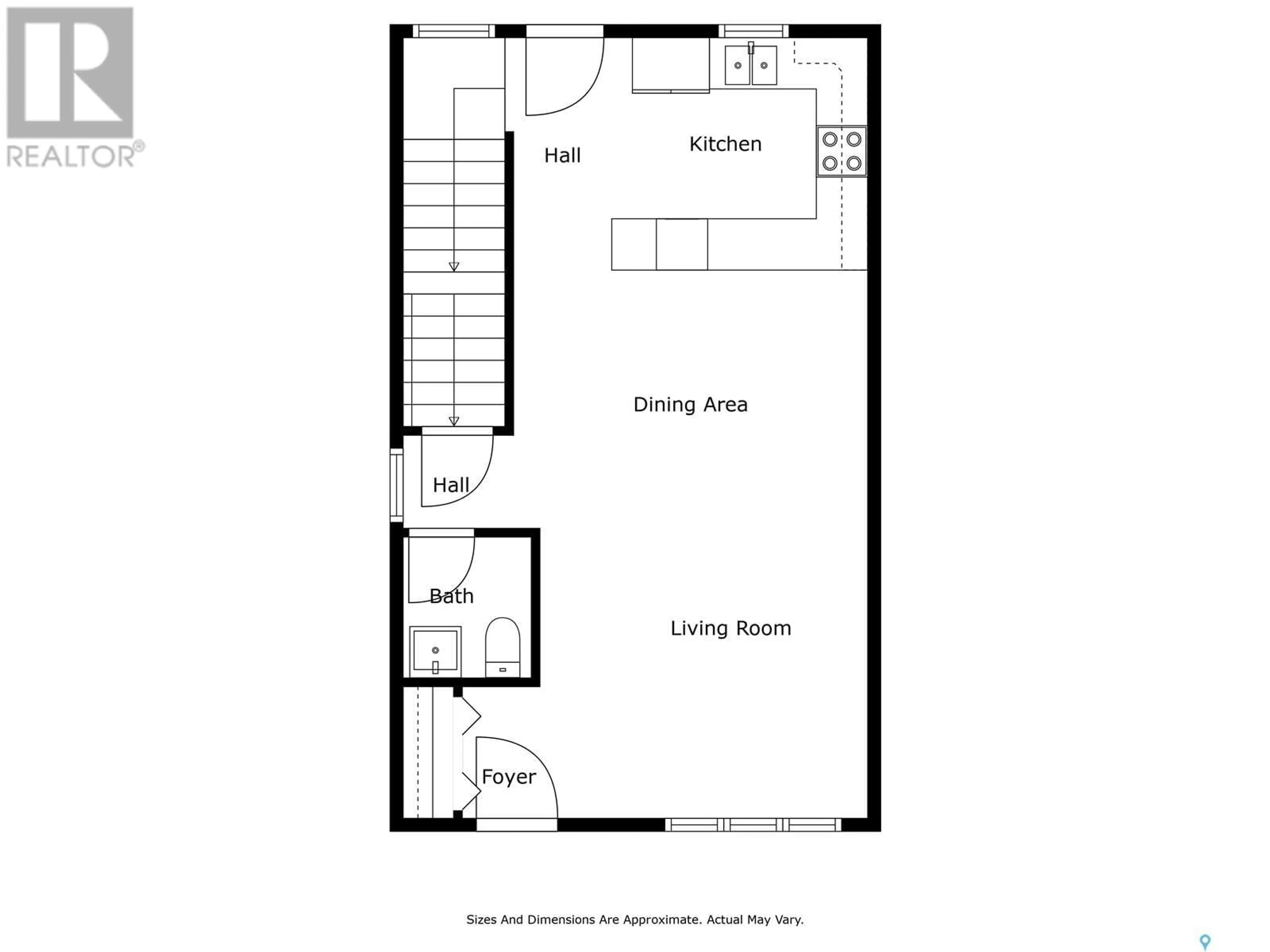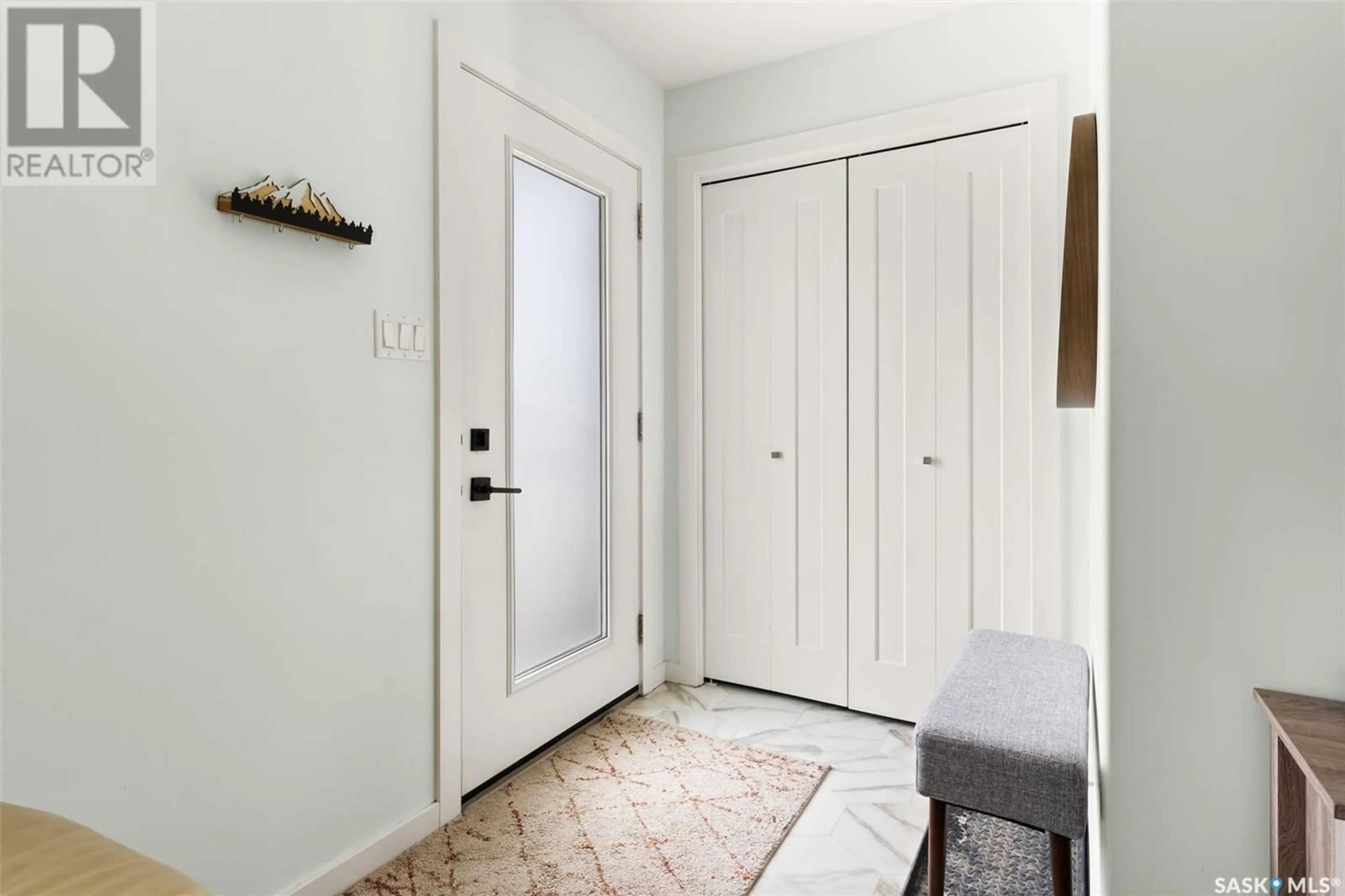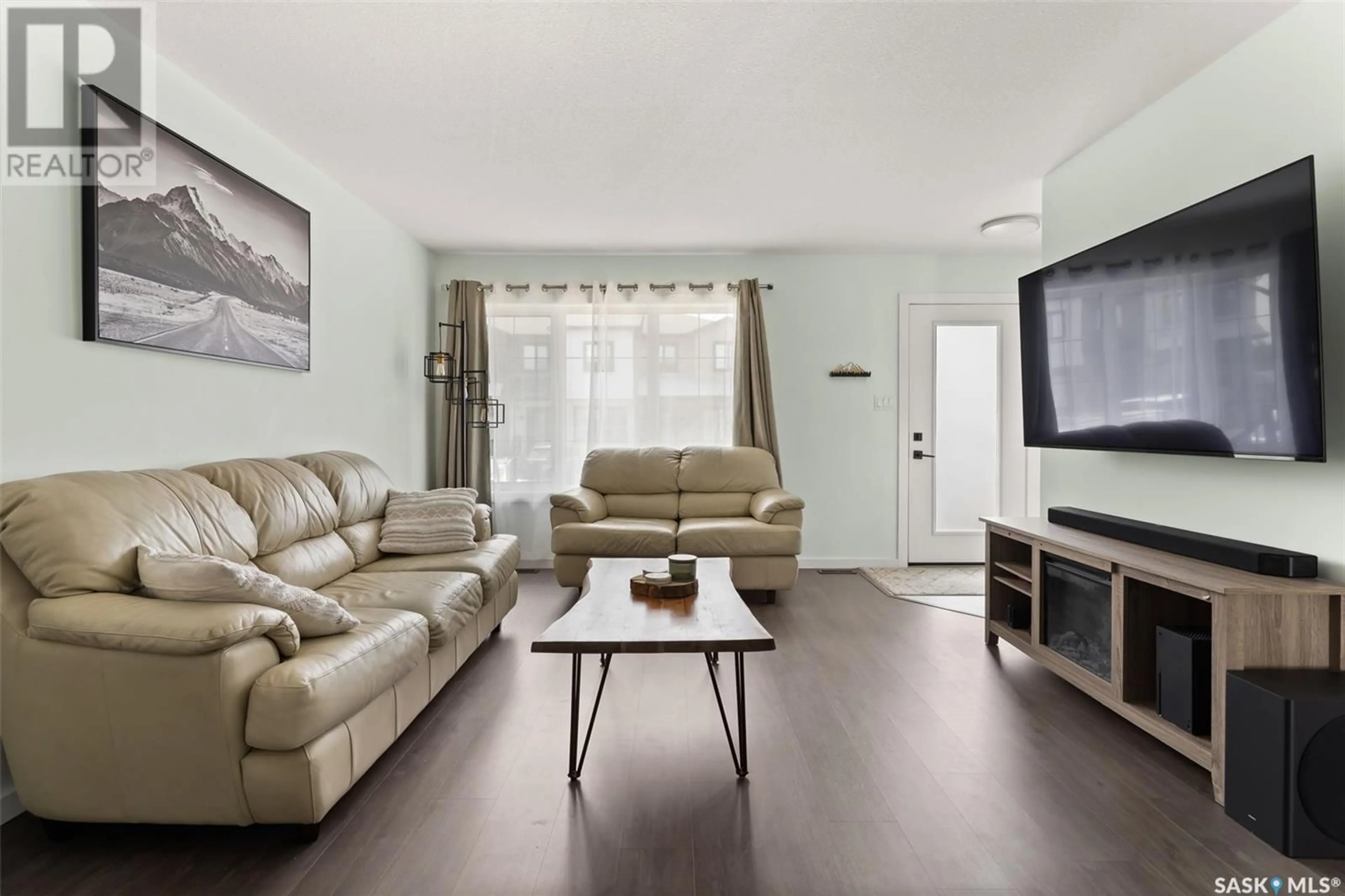2715 - 121 NARCISSE DRIVE, Regina, Saskatchewan S4X0P8
Contact us about this property
Highlights
Estimated ValueThis is the price Wahi expects this property to sell for.
The calculation is powered by our Instant Home Value Estimate, which uses current market and property price trends to estimate your home’s value with a 90% accuracy rate.Not available
Price/Sqft$261/sqft
Est. Mortgage$1,396/mo
Maintenance fees$240/mo
Tax Amount (2025)$3,294/yr
Days On Market2 days
Description
Welcome to effortless living in this beautifully maintained 4-bed, 3-bath townhouse nestled in the vibrant community of Hawkstone. Built in 2019 and still feeling like new, this home offers the perfect blend of modern finishes, thoughtful design, and a functional floor plan. Step inside to discover a bright and airy main floor, where natural light pours through the windows and highlights the rich laminate flooring. The open-concept layout seamlessly connects the living, dining, and kitchen areas—creating a perfect space for entertaining or cozy nights in. The kitchen is a true showstopper, featuring upgraded stainless steel appliances, gleaming quartz countertops, a stylish tiled backsplash, and an eat-up peninsula that invites conversation and connection. Upstairs, retreat to the spacious primary suite with its own 4-piece ensuite and walk-in closet—your private haven after a long day. Two additional bedrooms and another full bathroom complete the upper level, offering flexible space for children, guests, or a home office. The finished basement adds even more value, boasting a fourth bedroom, a rec room perfect for movie nights or a home gym, and a dedicated laundry area. The only project left is the bathroom—giving you the opportunity to add your own personal touch. Step outside to a fully fenced backyard with a cozy patio—ideal for summer BBQs, morning coffee, or watching the kids play. And with two dedicated parking spots right out front, convenience is always at your doorstep. Located just minutes from parks, schools, shopping, and other essential amenities, this home is perfectly positioned for growing families, busy professionals, or anyone looking to enjoy low-maintenance living.... As per the Seller’s direction, all offers will be presented on 2025-06-23 at 5:00 PM (id:39198)
Property Details
Interior
Features
Second level Floor
4pc Bathroom
Primary Bedroom
12.8 x 10.11Bedroom
9.1 x 9.11Bedroom
9.5 x 8.6Condo Details
Inclusions
Property History
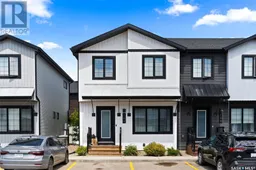 38
38
