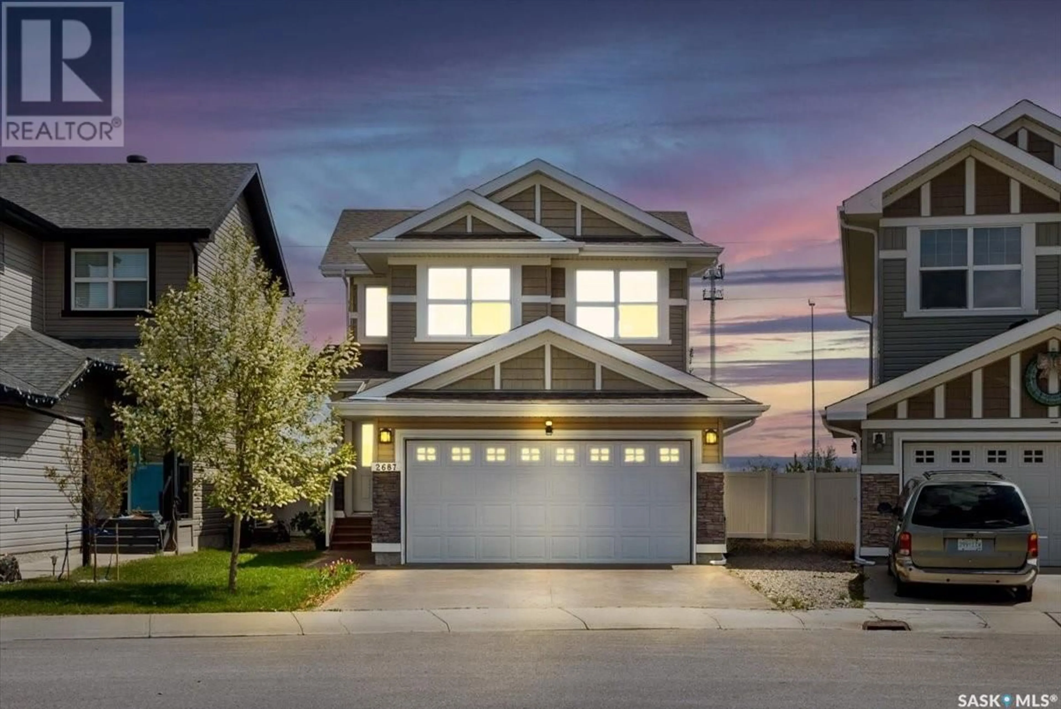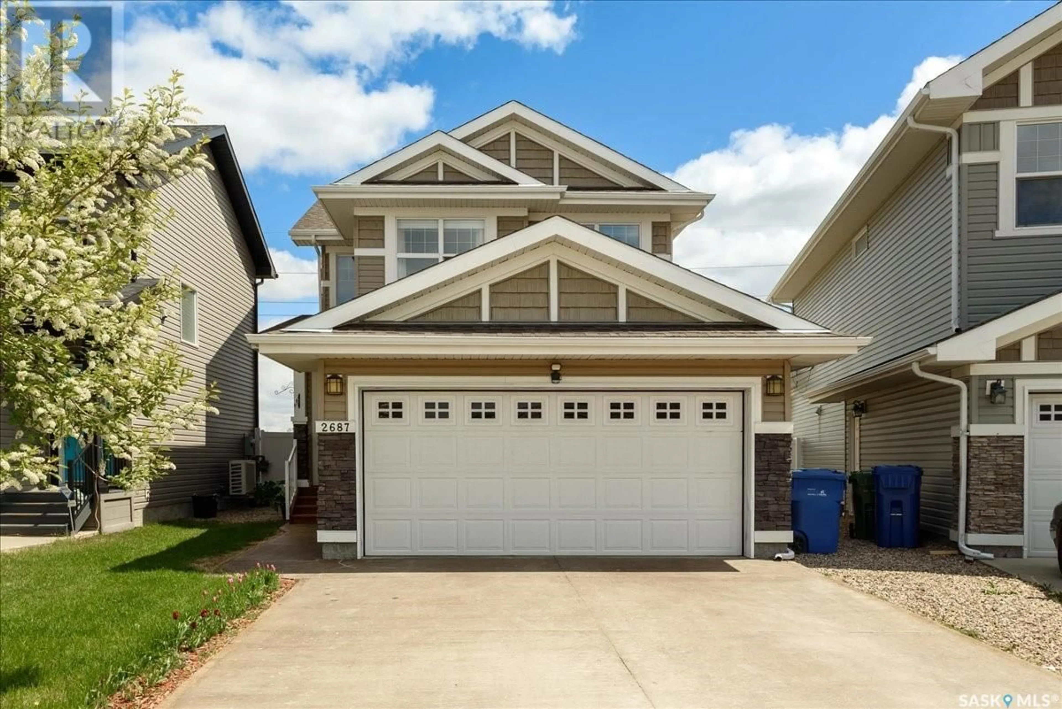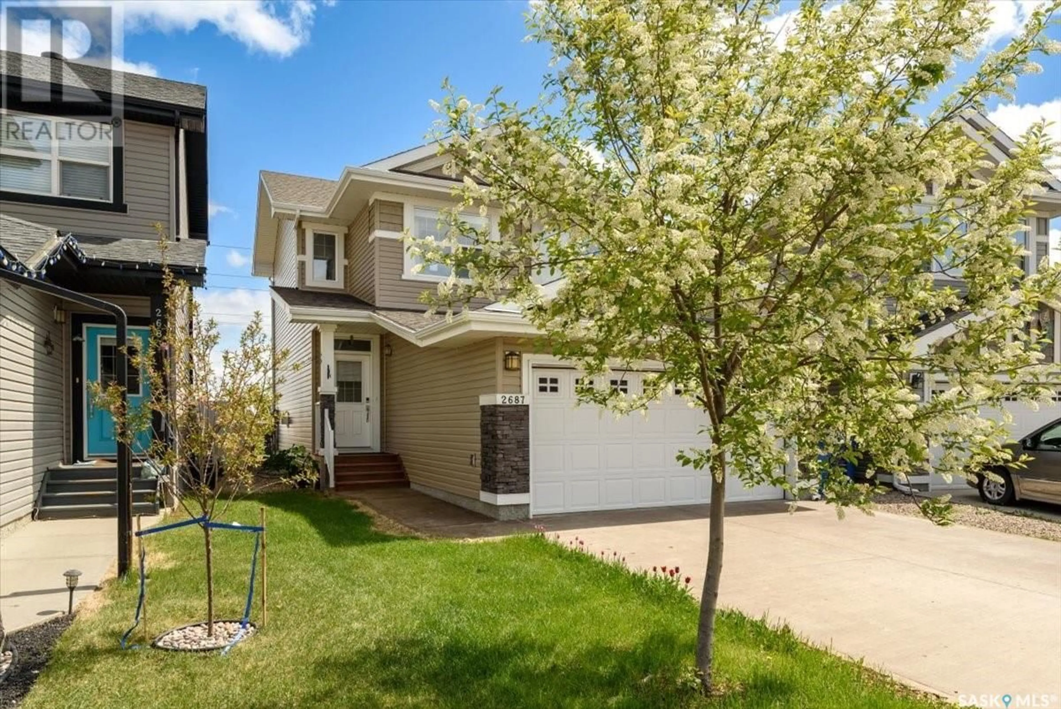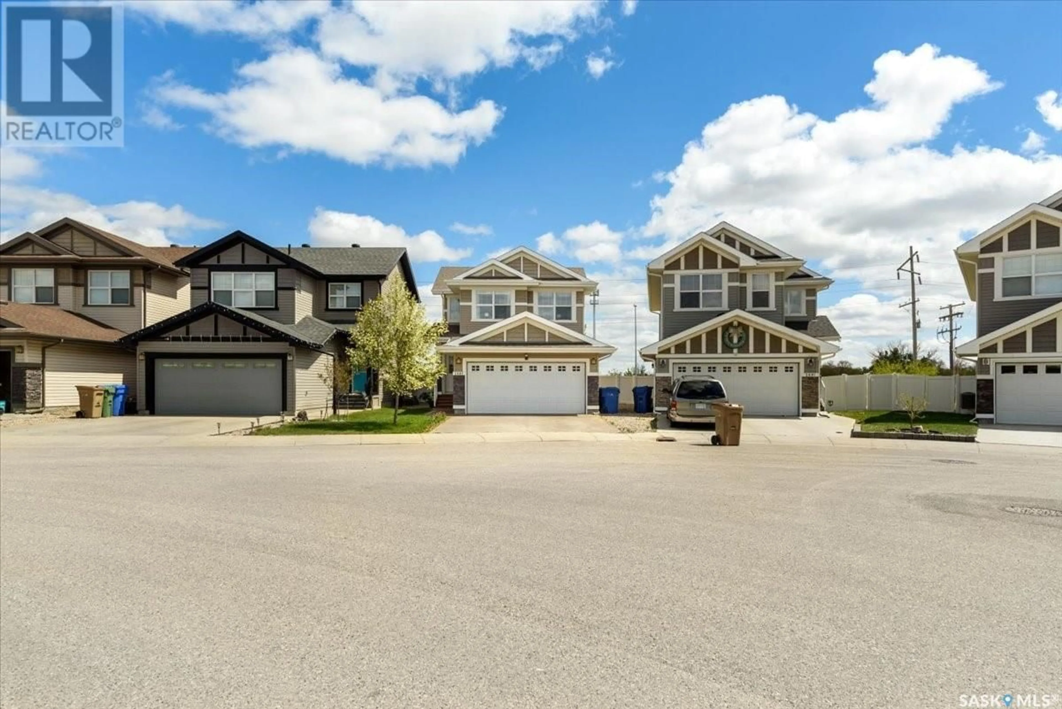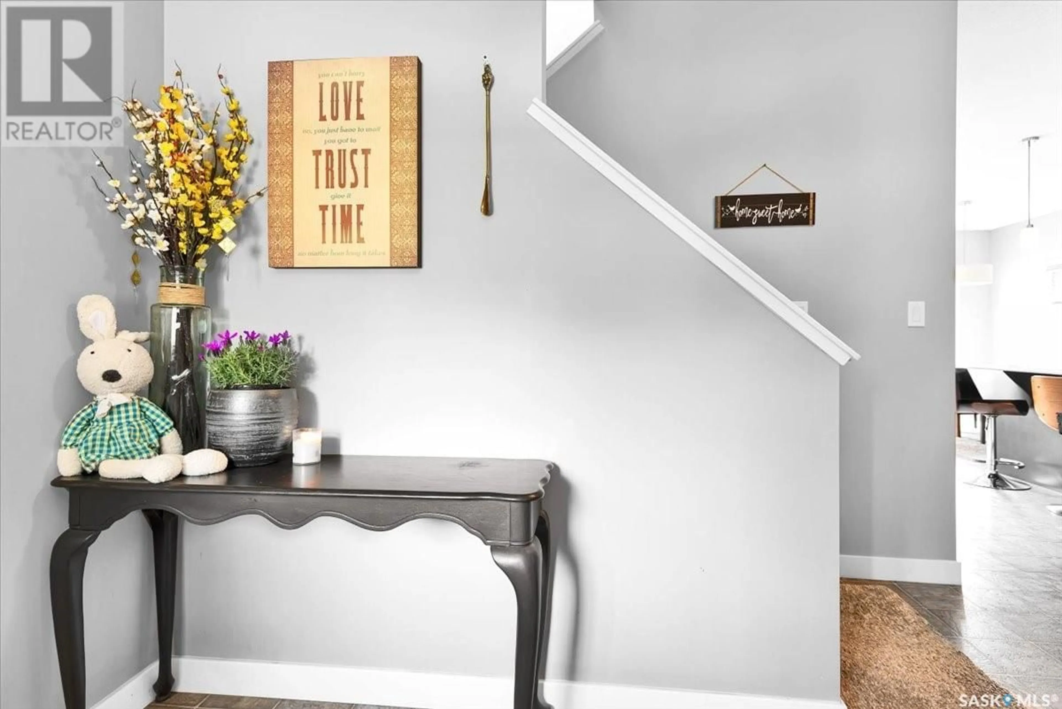2687 MAKOWSKY CRESCENT, Regina, Saskatchewan S4X0M5
Contact us about this property
Highlights
Estimated valueThis is the price Wahi expects this property to sell for.
The calculation is powered by our Instant Home Value Estimate, which uses current market and property price trends to estimate your home’s value with a 90% accuracy rate.Not available
Price/Sqft$344/sqft
Monthly cost
Open Calculator
Description
Welcome to 2687 Makowsky Cres, built in 2015 by Daytona. This house offers a lot of natural light. This stunning west-facing 2-storey home is ideally located in the highly sought-after Hawkstone neighborhood. Upon entry, the spacious foyer leads to the modern open-concept living, kitchen, and dining area. An L-shaped contemporary kitchen features a walk-in pantry, stainless steel appliances with a built-in microwave, and a sit-up island. The kitchen overlooks the dining area, which has a sliding door providing direct access to the fully fenced backyard. The kitchen/dining area further opens into the living room, allowing for easy interactions and excellent natural luminosity. The main floor also includes a cozy fireplace, perfect for relaxing evenings. Additionally, the main floor comes with a 2-piece powder room and a laundry room with direct entry to the double-insulated attached garage. The entire main floor boasts 9' ceilings. The second floor features a master bedroom with a 3-piece ensuite and a walk-in closet, a second bedroom with custom shelves and a closet, and a third spacious bedroom. A 4-piece family bathroom completes the second floor. The fully finished basement offers a spacious recreation room, one bedroom, and a 4-piece bathroom. This house is move-in ready and very well-kept! Don't let the square footage deceive you—it's a very well-designed and functional floor plan. Come see for yourself! (id:39198)
Property Details
Interior
Features
Main level Floor
Foyer
Living room
14 x 14Kitchen
11.11 x 10.6Dining room
11.8 x 9Property History
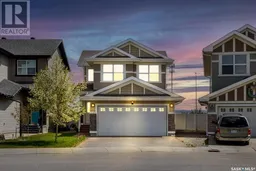 35
35
