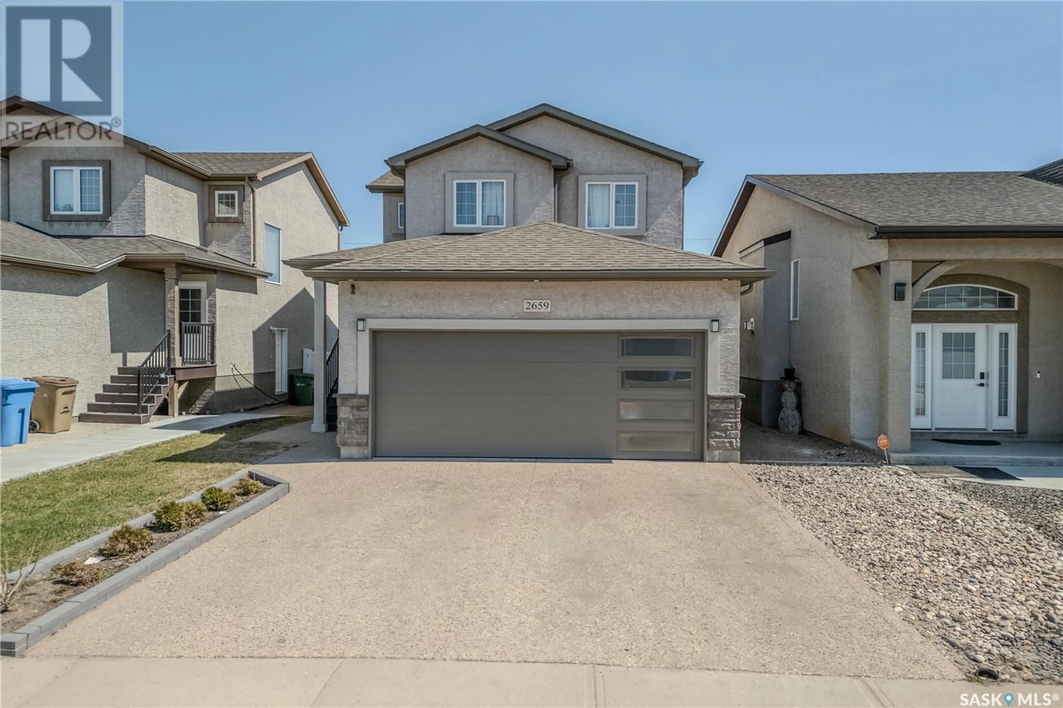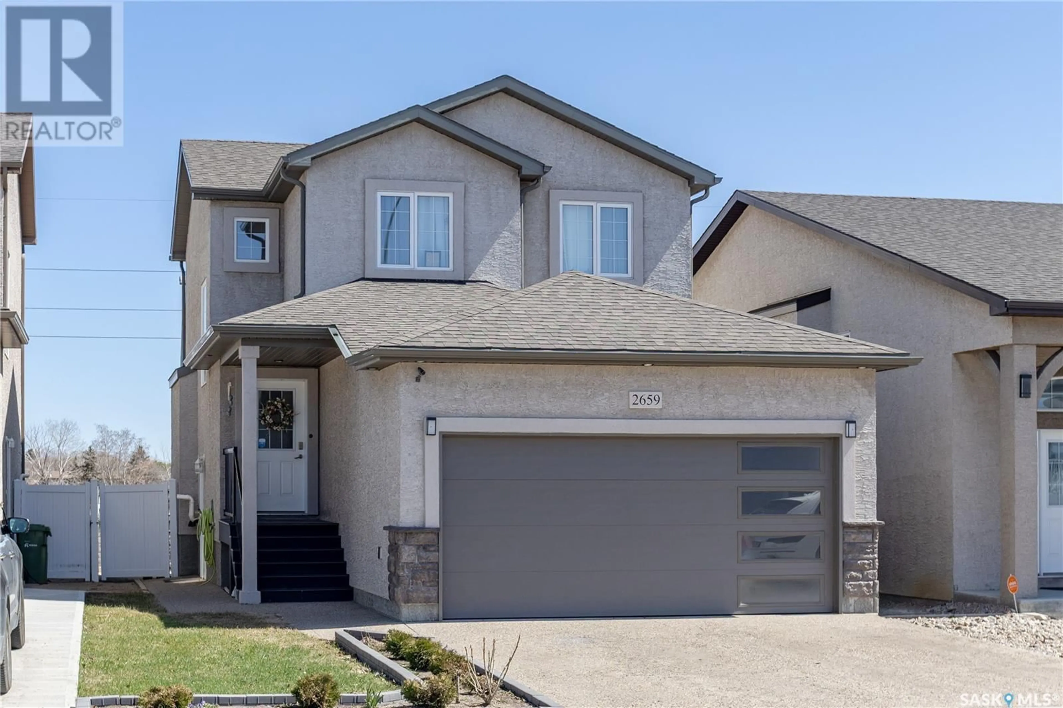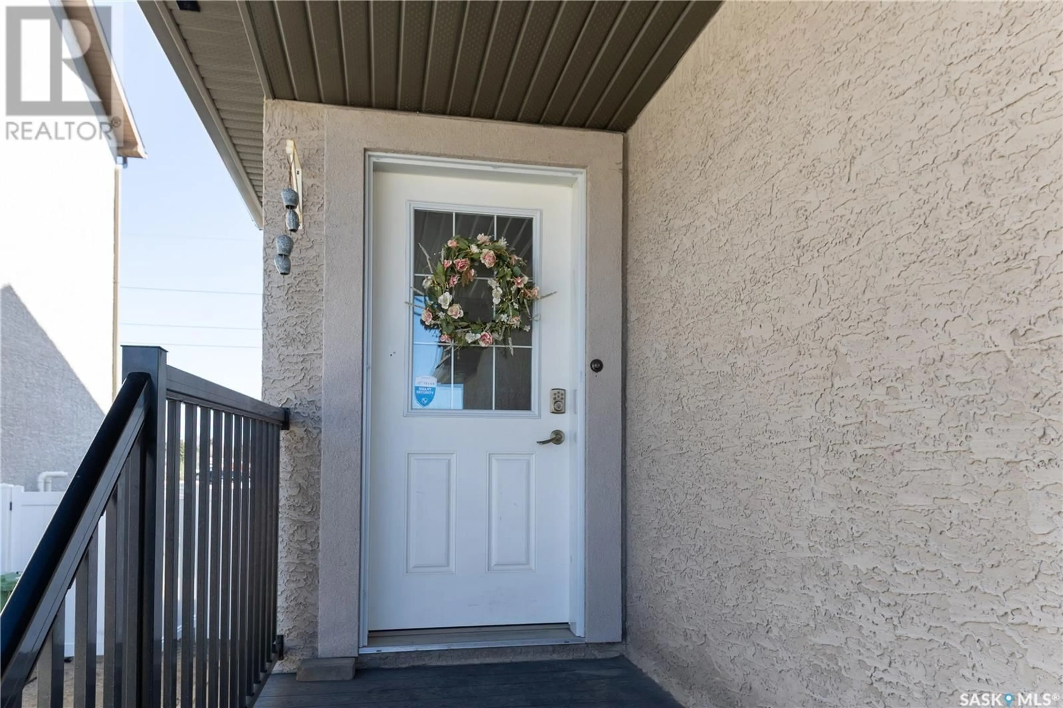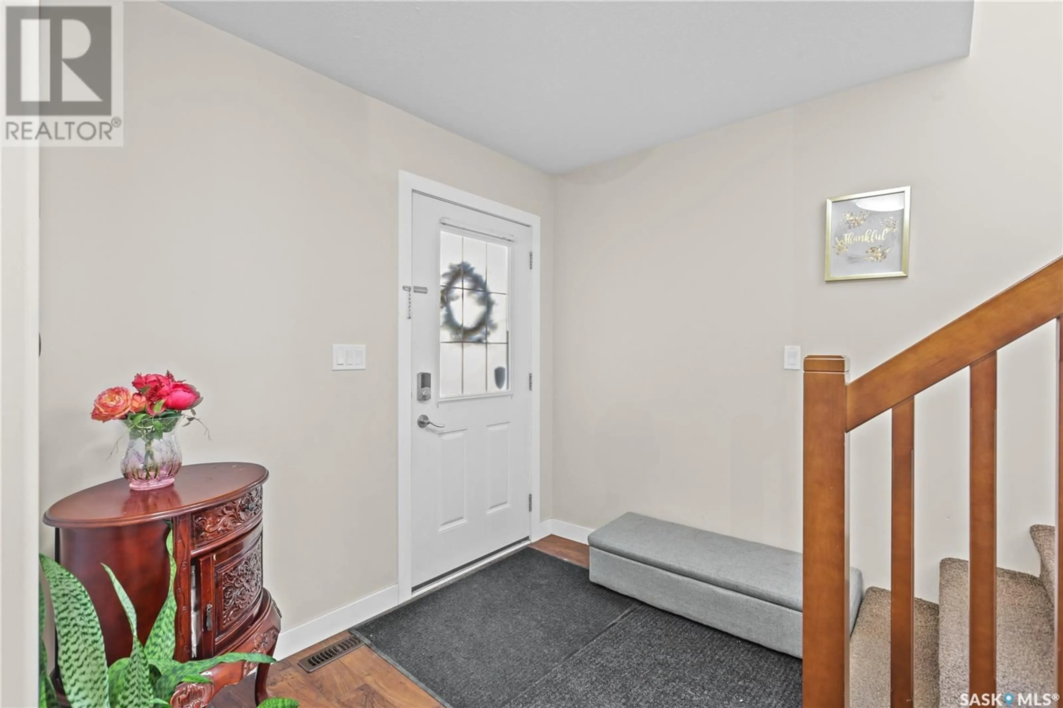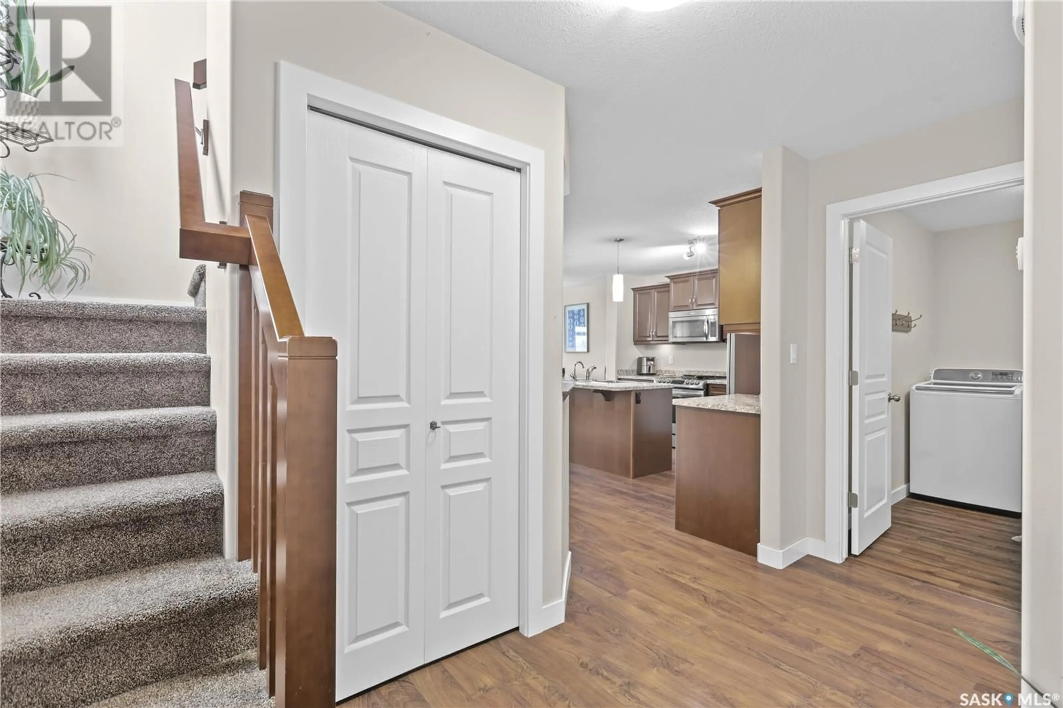2659 MAKOWSKY CRESCENT, Regina, Saskatchewan S4X0M5
Contact us about this property
Highlights
Estimated ValueThis is the price Wahi expects this property to sell for.
The calculation is powered by our Instant Home Value Estimate, which uses current market and property price trends to estimate your home’s value with a 90% accuracy rate.Not available
Price/Sqft$355/sqft
Est. Mortgage$2,254/mo
Tax Amount (2024)$4,498/yr
Days On Market2 days
Description
Your Dream Home Awaits at 2659 Makowsky Crescent, Regina – A Rare Find in Hawkstone! Welcome to this stunning west-facing 2-storey home, ideally located in the highly sought-after Hawkstone neighborhood. Built in 2015, this beautifully maintained property offers 4 spacious bedrooms, 4 bathrooms, and a fully finished basement with a second kitchen—perfect for multigenerational living, rental income, or entertaining guests. Step inside and feel right at home with a bright, open-concept main floor, ideal for family living and gatherings. The upper level features generously sized bedrooms and a serene primary suite with its own ensuite and walk-in closet. The basement boasts a separate entrance, offering privacy and potential for a basement suite or home business. Enjoy Regina’s sunny days in your fully fenced backyard, featuring a large deck, green space, and peaceful greenbelt views—a perfect spot for summer BBQs, family fun, or a tranquil evening retreat. Additional highlights include: Modern kitchen with stainless steel appliances Double garage with concrete driveway—room for multiple vehicles or recreational gear Close to schools, parks, shopping, and transit Affordable and move-in ready This home is ideal for growing families, first-time buyers, or investors seeking value in a vibrant community. Don’t miss this incredible opportunity—homes like this in Hawkstone don’t last long! ?? Book your private showing today and make 2659 Makowsky Crescent your new address! (id:39198)
Property Details
Interior
Features
Main level Floor
Foyer
8.2 x 8.3Living room
9.4 x 13.1Den
11.1 x 11.1Kitchen
12.1 x 13.1Property History
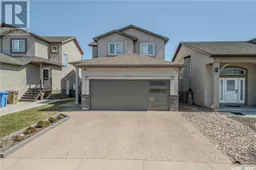 32
32
