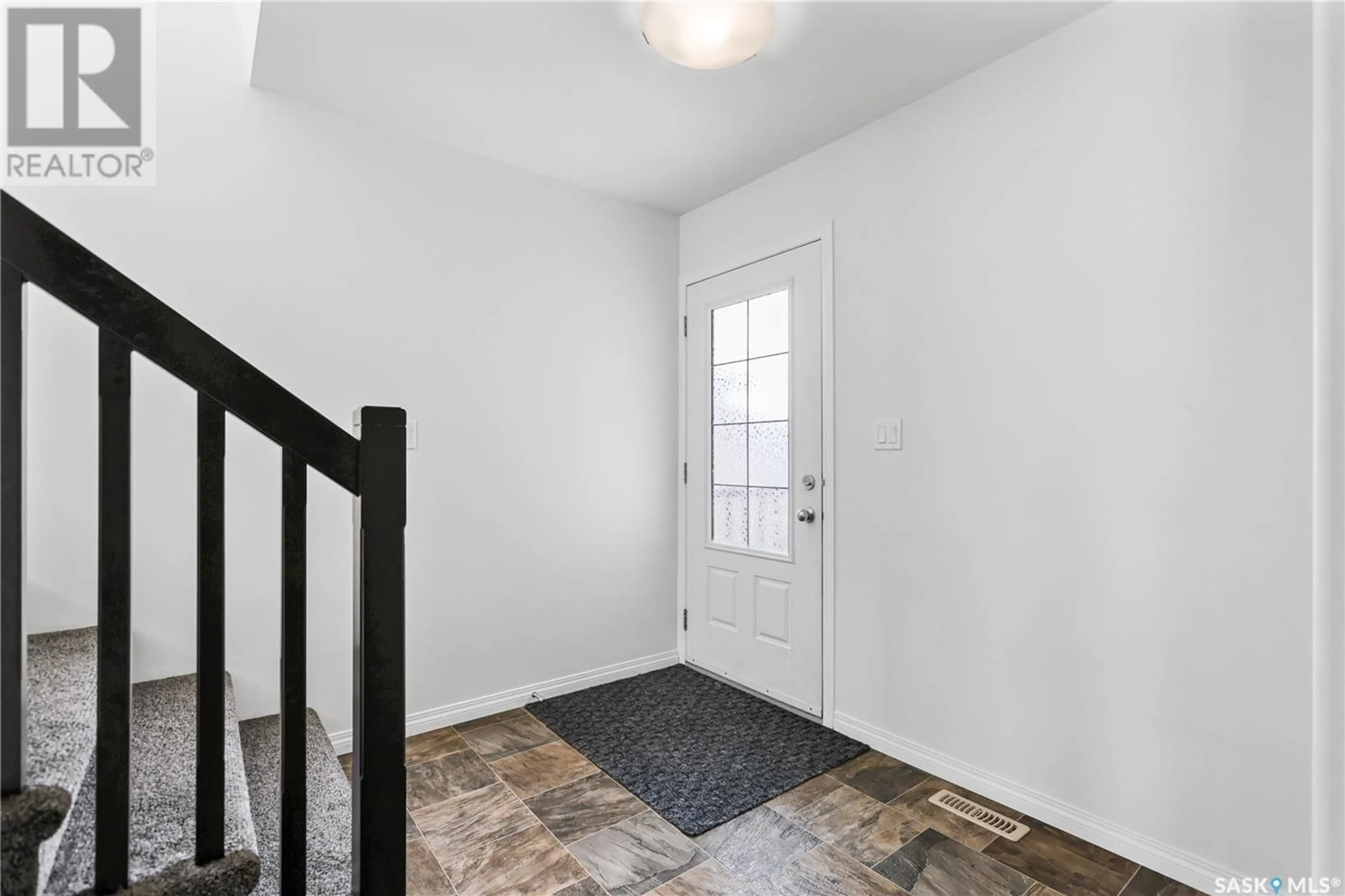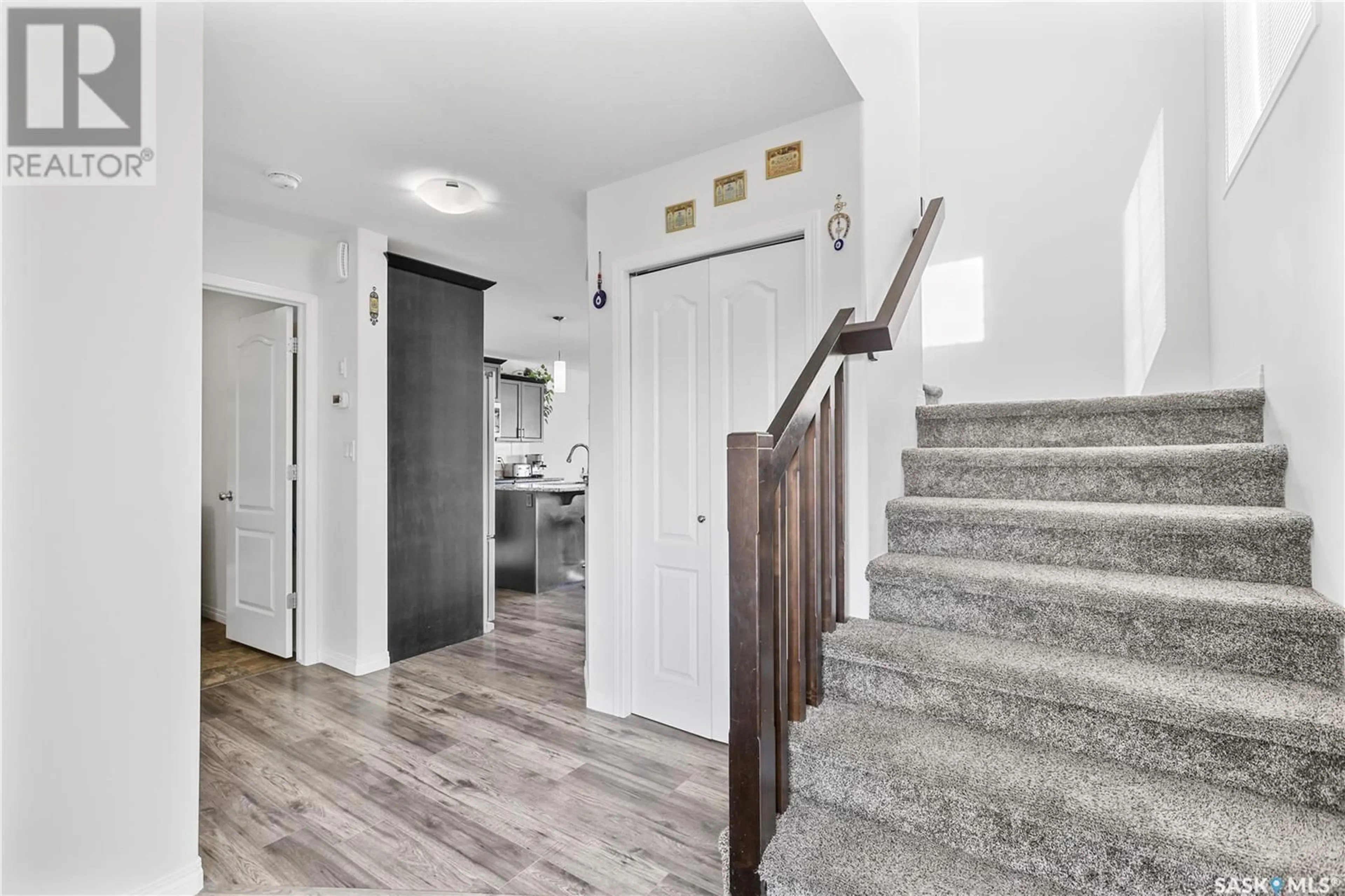2655 Makowsky CRESCENT, Regina, Saskatchewan S4X0M5
Contact us about this property
Highlights
Estimated ValueThis is the price Wahi expects this property to sell for.
The calculation is powered by our Instant Home Value Estimate, which uses current market and property price trends to estimate your home’s value with a 90% accuracy rate.Not available
Price/Sqft$356/sqft
Est. Mortgage$2,254/mo
Tax Amount ()-
Days On Market79 days
Description
2655 Makowsky Crescent – Your Dream Home Awaits! Welcome to this stunning west-facing 2017 built home in Regina’s desirable Hawkstone neighborhood! Offering 4 bedrooms, 4 bathrooms, and a fully finished basement with an additional bedroom and bath, this home is perfect for growing families or those who love to entertain. Step outside to a spacious, fully fenced backyard with a large deck, ideal for summer BBQs and peaceful evenings with breathtaking greenbelt views. The separate entrance to the finished basement adds extra flexibility—whether for extended family or a potential suite. Parking is a breeze with an extended driveway and an insulated, finished garage, providing ample space for vehicles and storage. Don’t miss this incredible opportunity to own a beautiful home in a fantastic location at an affordable price. Schedule your private showing today and make 2655 Makowsky Crescent yours! (id:39198)
Property Details
Interior
Features
Basement Floor
Bedroom
13 ft ,2 in x 9 ft ,4 in4pc Bathroom
Other
13 ft ,8 in x 17 ft ,1 inUtility room
Property History
 41
41




