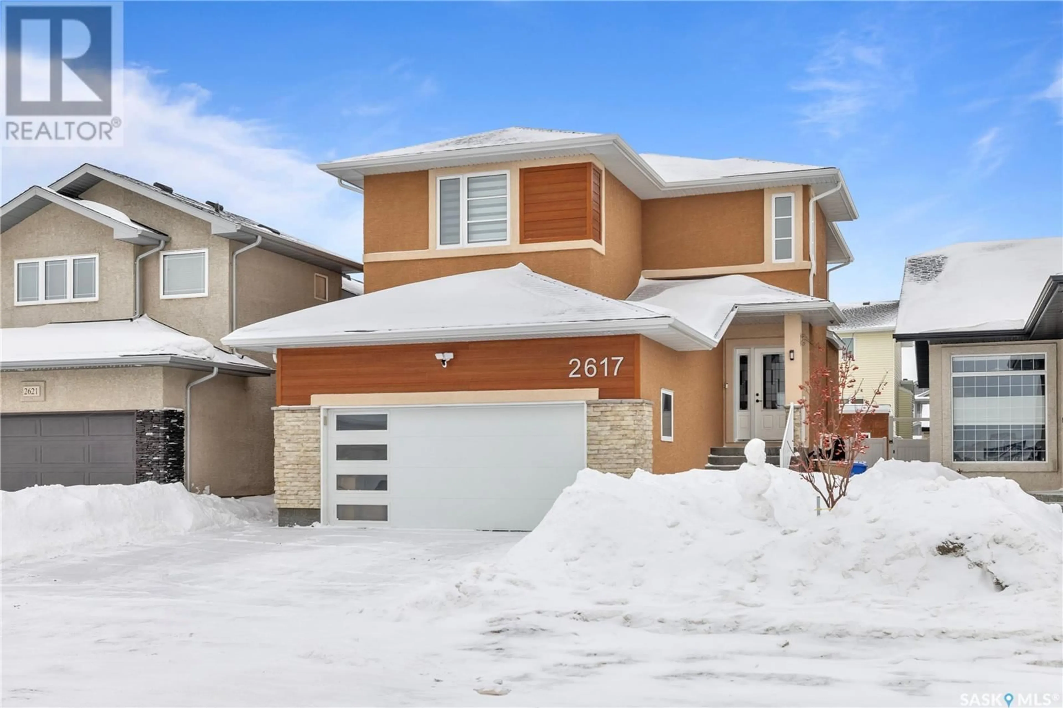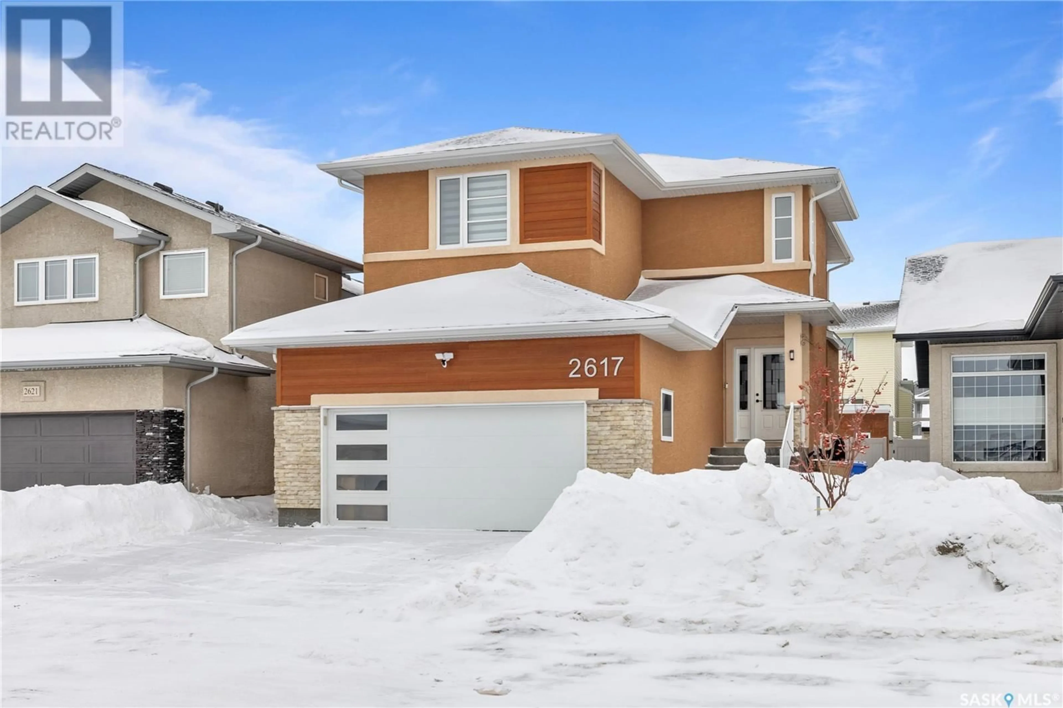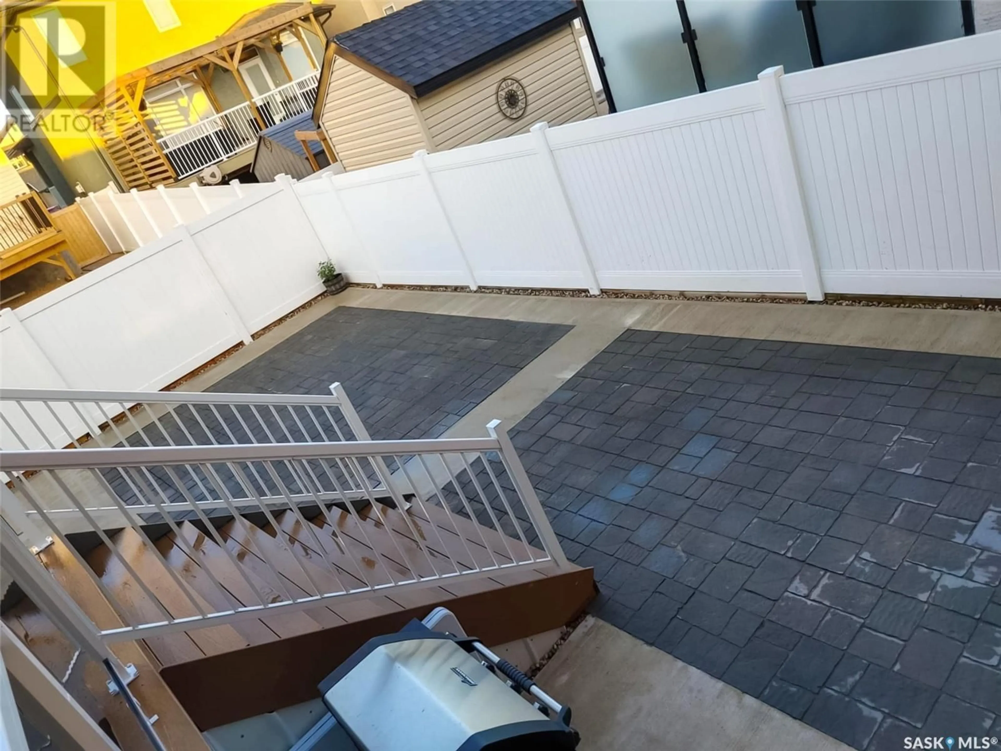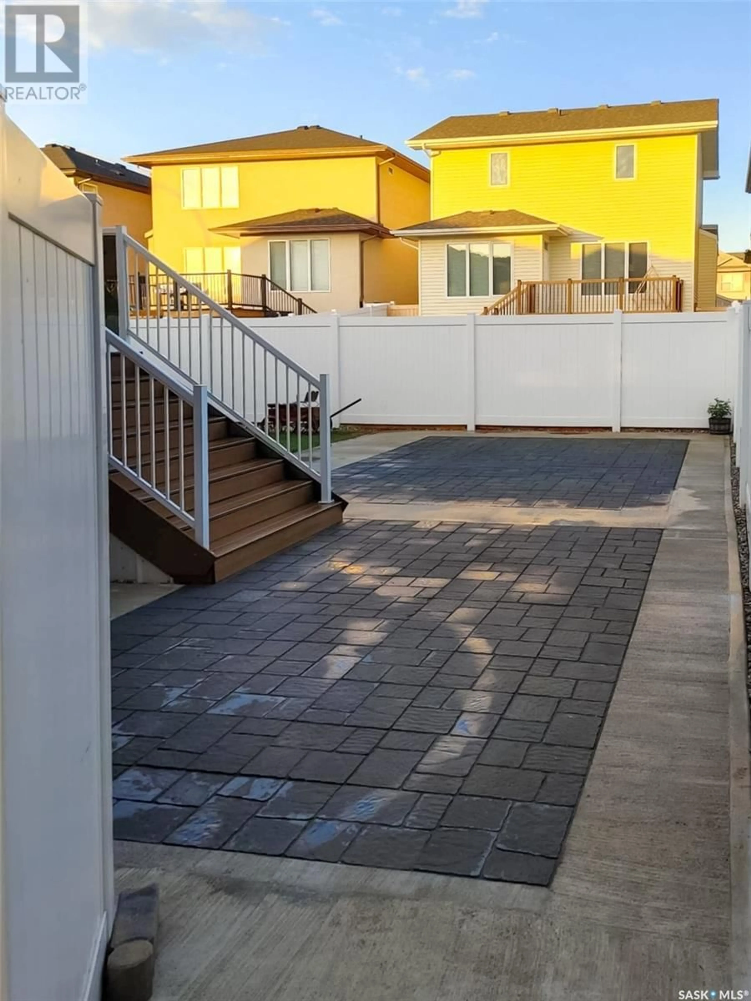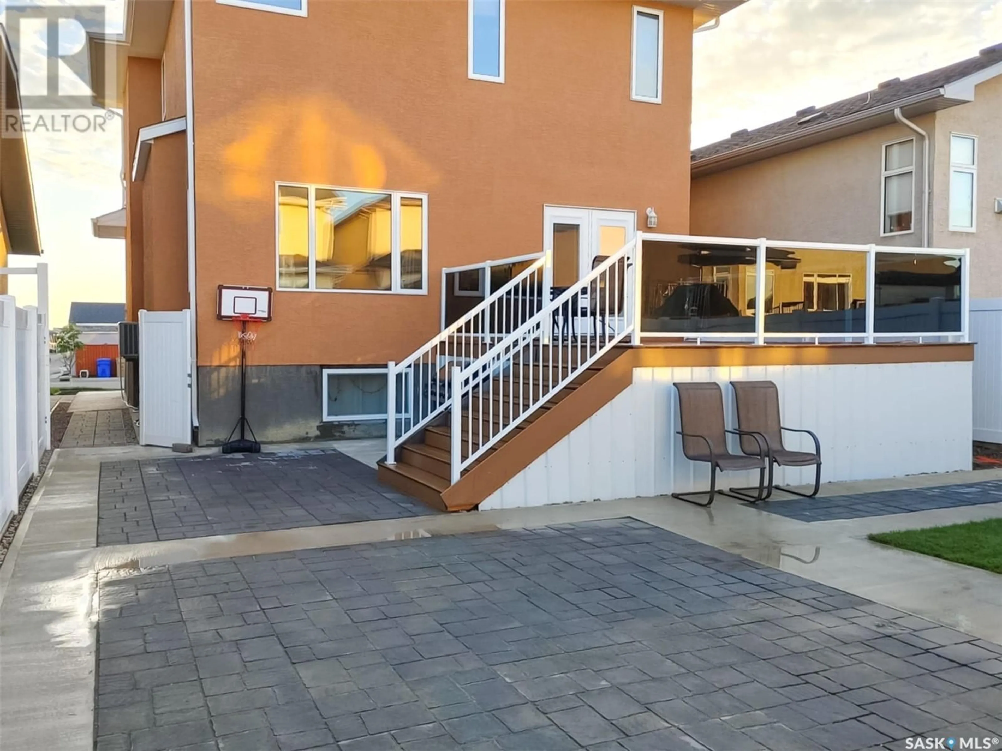2617 Narcisse DRIVE, Regina, Saskatchewan S4X0M9
Contact us about this property
Highlights
Estimated ValueThis is the price Wahi expects this property to sell for.
The calculation is powered by our Instant Home Value Estimate, which uses current market and property price trends to estimate your home’s value with a 90% accuracy rate.Not available
Price/Sqft$323/sqft
Est. Mortgage$2,684/mo
Tax Amount ()-
Days On Market51 days
Description
2617 Narcisse Drive, Regina, SK – Modern Family Home with Rental Potential in Hawkstone Discover the perfect blend of luxury, functionality, and investment potential at 2617 Narcisse Drive in the sought-after Hawkstone community. This west-facing, move-in-ready home offers 3 bedrooms, 3 bathrooms, a versatile bonus area, and a fully finished basement suite with a private entrance, an excellent opportunity for families and savvy investors alike The main floor boasts a designer-inspired living space with a striking fireplace feature wall, creating warmth and elegance. The modern open-concept layout is ideal for entertaining, featuring a chef’s kitchen with quartz countertops, high-end stainless steel appliances, and a walk-in pantry Upstairs, the primary suite is a true retreat, complete with a 5-piece spa-like ensuite featuring a soaker tub, dual vanities, and a walk-in shower. Two additional spacious bedrooms and a bonus area, perfect for a home office, playroom, or media space, provide flexibility for growing families The professionally developed basement suite adds value with private entry, offering rental income potential or additional living space for extended family. This legal suite option is a game-changer for homeowners looking to offset mortgage costs The landscaped backyard is designed for relaxation, featuring a deck, patio, and storage shed, ideal for summer gatherings and outdoor living. A 22x24 heated garage with an extended driveway ensures ample parking Situated in one of Regina’s most desirable neighborhoods, this home is steps from Hawkstone Village Shopping Centre, top-rated schools, and parks. Enjoy quick access to W.H. Ford Park, Serviceman’s Park, and Argyle Park while being just minutes from major city amenities Don’t miss this rare opportunity. Book your private showing today and experience the best of Hawkstone living (id:39198)
Property Details
Interior
Features
Second level Floor
Bonus Room
10 ft ,10 in x 15 ft ,10 inPrimary Bedroom
12 ft ,4 in x 14 ft ,5 in5pc Bathroom
Bedroom
10 ft ,2 in x 10 ft ,3 inProperty History
 49
49
