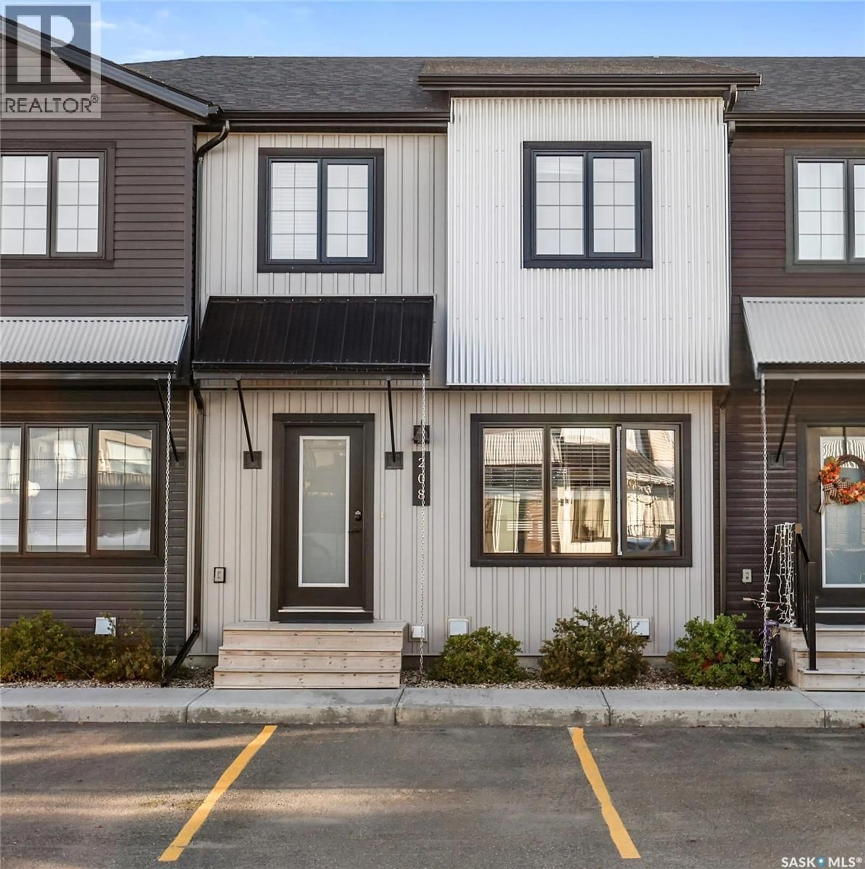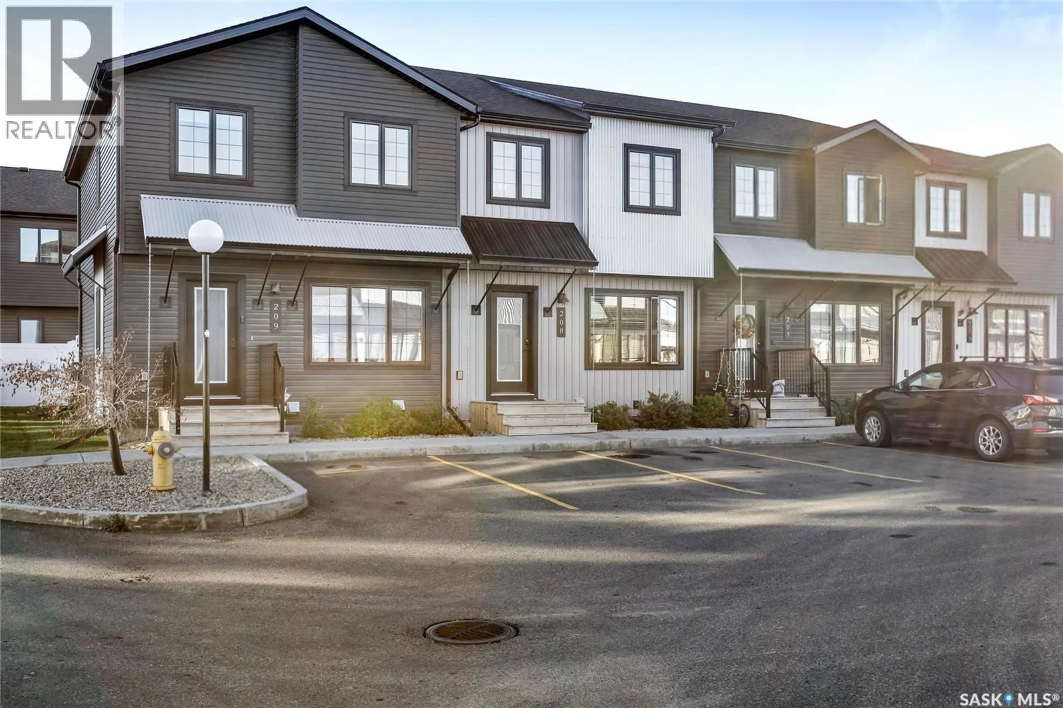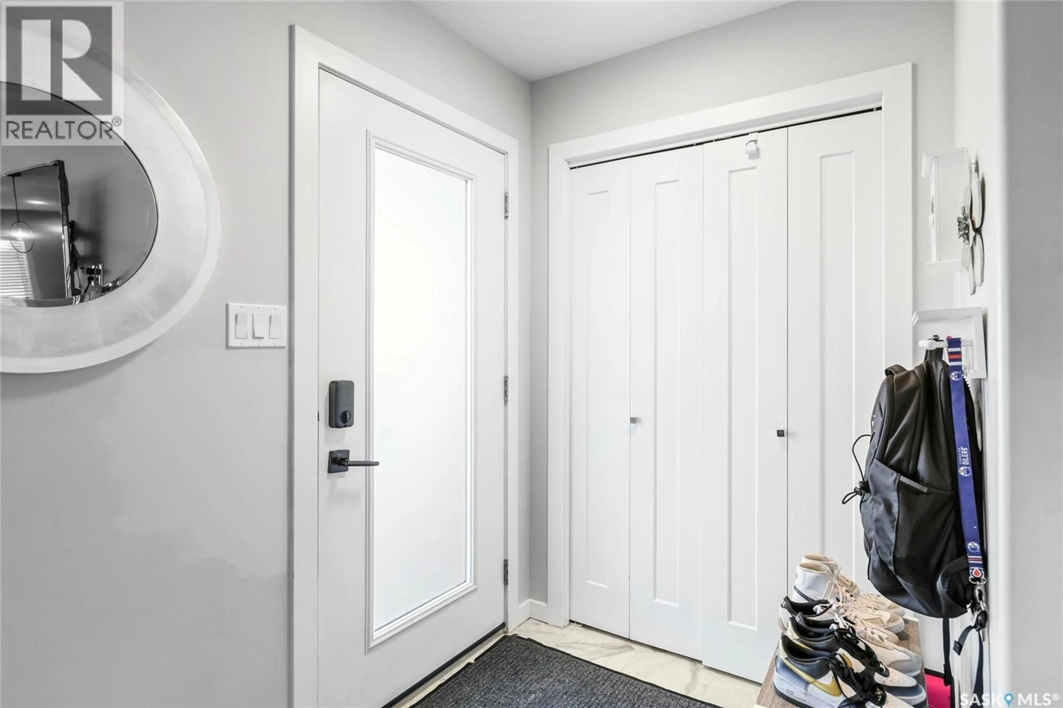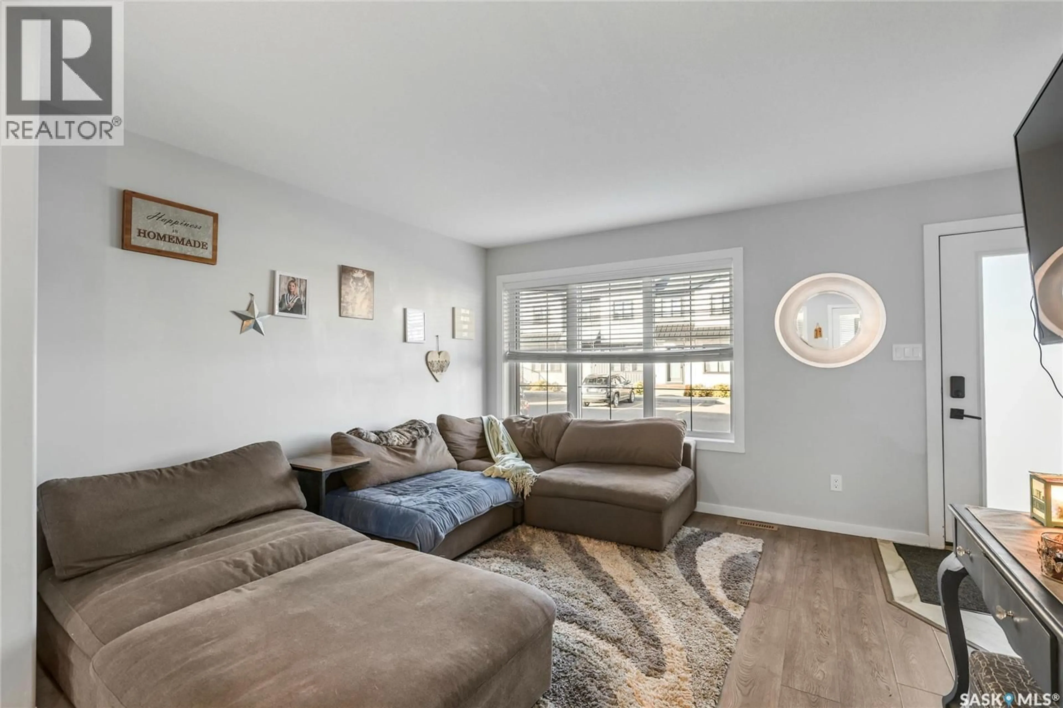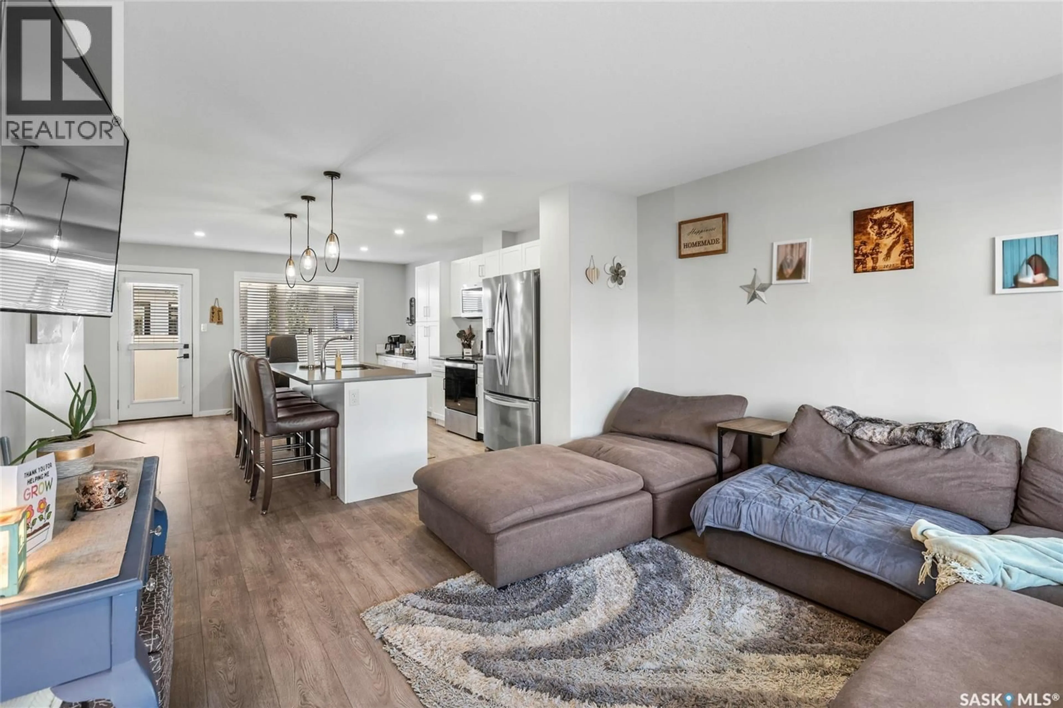208 - 2715 NARCISSE DRIVE, Regina, Saskatchewan S4X0P8
Contact us about this property
Highlights
Estimated valueThis is the price Wahi expects this property to sell for.
The calculation is powered by our Instant Home Value Estimate, which uses current market and property price trends to estimate your home’s value with a 90% accuracy rate.Not available
Price/Sqft$241/sqft
Monthly cost
Open Calculator
Description
Welcome to 208-2715 Narcisse Drive, located in the desirable community of Hawkstone! This townhouse offers both affordability and comfort in a growing, family-friendly neighborhood. This two-storey home features 3 bedrooms and 3 bathrooms. Upon entry, you’re immediately greeted by a bright open-concept living space, perfect for entertaining or keeping an eye on the kids. The home faces east and west, so you’ll enjoy morning sunshine in the front, and at the back, a large window lets in the warm afternoon and evening sun. Enjoy beautiful quartz countertops throughout, complemented by a cozy neutral grey palette — simple, modern, and ready for your personal touch. Outside, you’ll find a lovely patio area and a tall PVC fence offering great privacy. Upstairs, the 4-piece main bathroom is conveniently located between the bedrooms, and the built-in hallway cabinetry provides extra storage. The primary bedroom includes a spacious closet and its own 4-piece ensuite, so there’s no need to share! The basement is ready for your future development — the perfect space to add a bedroom and family room, with rough-in plumbing for an additional bathroom. Located close to parks, walking paths, shopping, and restaurants, Hawkstone offers everything you need just minutes from your door. Families will appreciate being near Dr. L.M. Hanna School and St. Timothy School, making this home a perfect fit for convenience and community living. As per the Seller’s direction, all offers will be presented on 10/28/2025 5:00PM. (id:39198)
Property Details
Interior
Features
Main level Floor
Kitchen/Dining room
12’1 x 18’9Living room
12’7 x 11’92pc Bathroom
4’11 x 5’3Condo Details
Inclusions
Property History
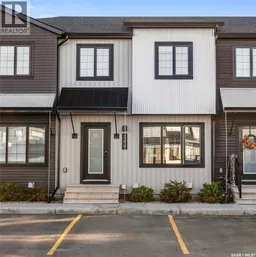 26
26
