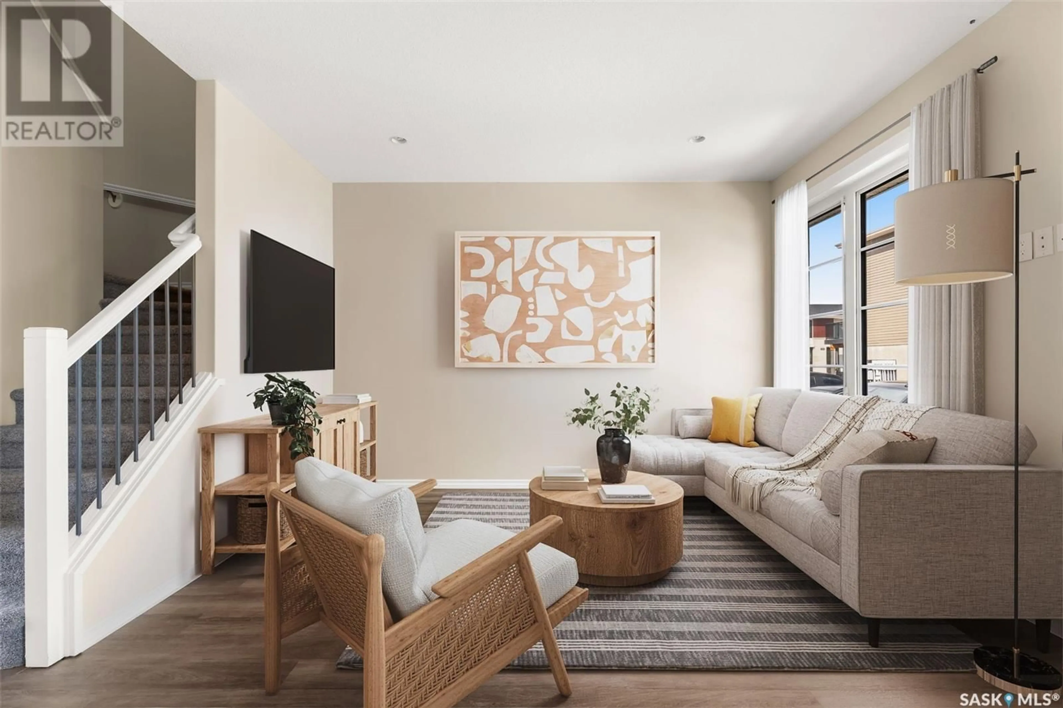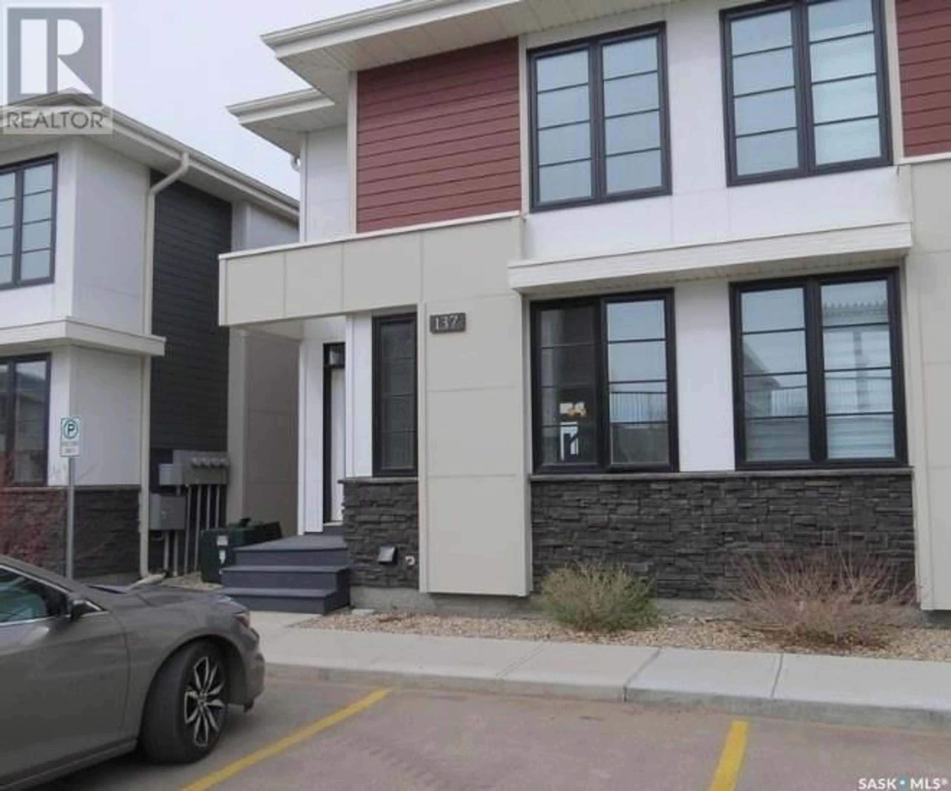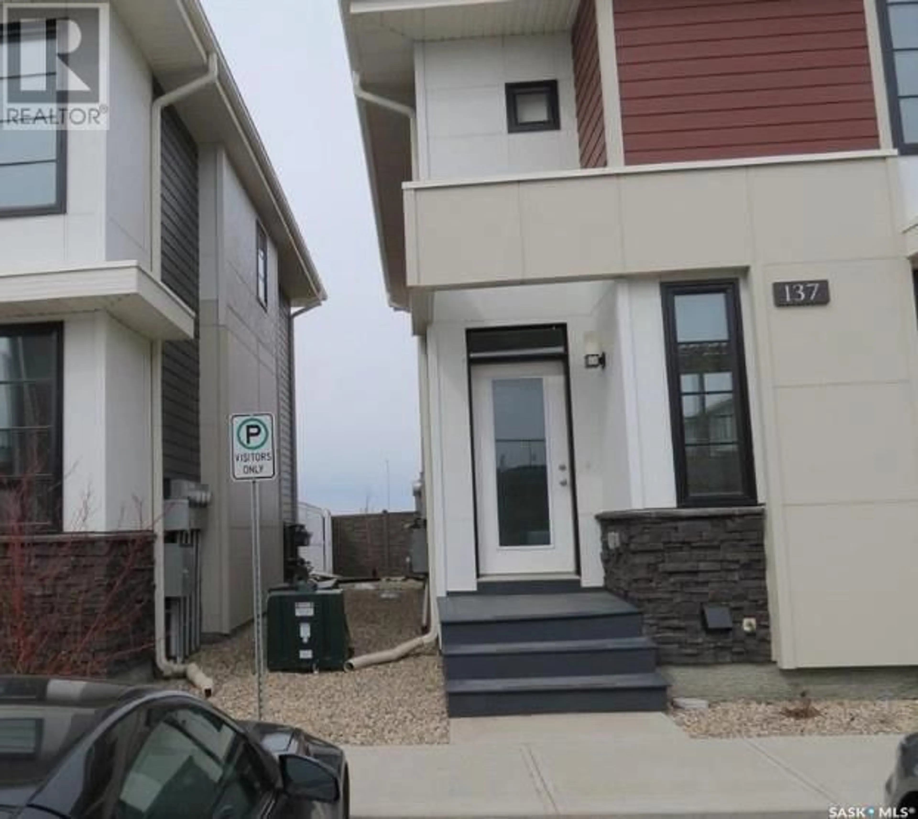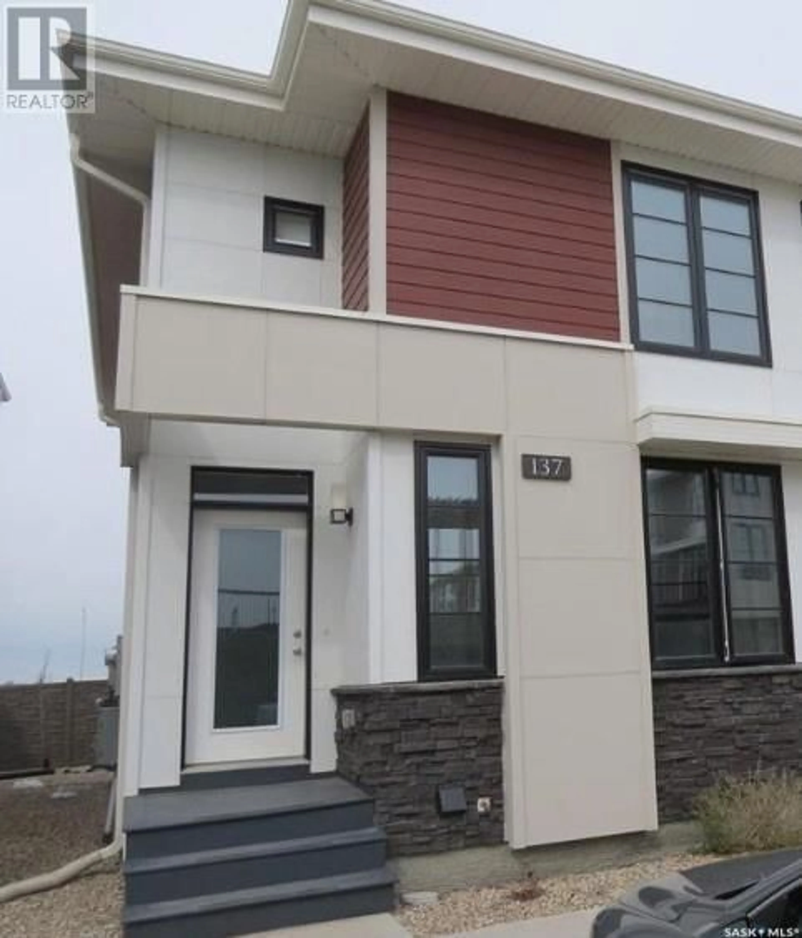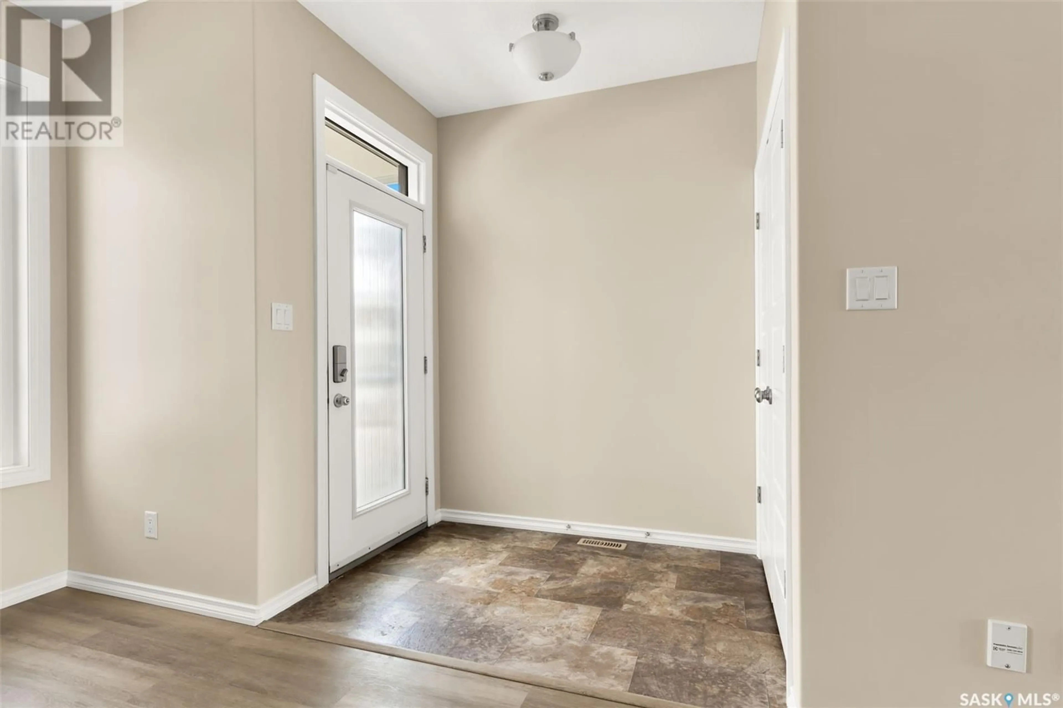137 3229 ELGAARD DRIVE, Regina, Saskatchewan S4X0L2
Contact us about this property
Highlights
Estimated ValueThis is the price Wahi expects this property to sell for.
The calculation is powered by our Instant Home Value Estimate, which uses current market and property price trends to estimate your home’s value with a 90% accuracy rate.Not available
Price/Sqft$262/sqft
Est. Mortgage$1,417/mo
Maintenance fees$306/mo
Tax Amount (2025)$3,150/yr
Days On Market6 days
Description
Welcome to #137-3229 Elgaard Drive! This end-unit townhouse condo has fresh paint and new flooring throughout and offers 3 bedrooms and 2 bathrooms in 1,256 sqft of functional and stylish living space. As you enter this home, you are welcomed in to an open floor plan consisting of living room, kitchen, dining area, and 2-pc guest bathroom. The kitchen offers upscale espresso-toned cabinetry, a huge central island with granite countertops and beautiful windows. The kitchen includes a stainless steel appliance package, including a built-in microwave, hood fan, fridge and stove. From the dining room you can access your private, fully fenced back patio and maintenance-free turf area. The well-designed second storey comes complete with 3 good-sized bedrooms, including the primary bedroom with walk-in closet, and a 4-piece bathroom. The basement exterior walls are insulated, drywalled, electrical has been run and plumbing has been roughed-in for a future bathroom. This unit has two exclusive use parking stalls right in front and visitor parking is right beside. Other features include: central A/C, newer water heater, roughed in central vac and a natural gas BBQ hook up. Condo fees include: exterior maintenance, reserve fund, lawn care, snow removal and more. (id:39198)
Property Details
Interior
Features
Main level Floor
Kitchen
12.2 x 12.2Dining room
9.8 x 7.42pc Bathroom
5 x 3Living room
12.7 x 11.2Condo Details
Inclusions
Property History
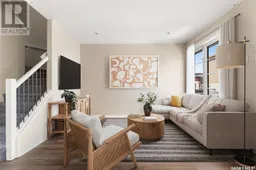 41
41
