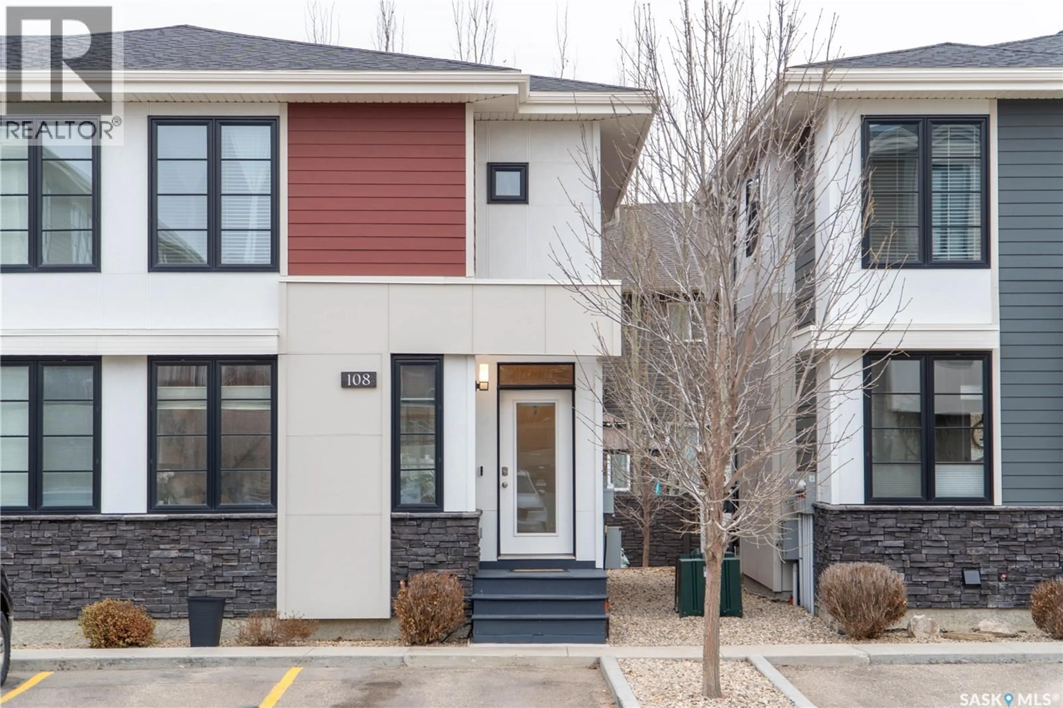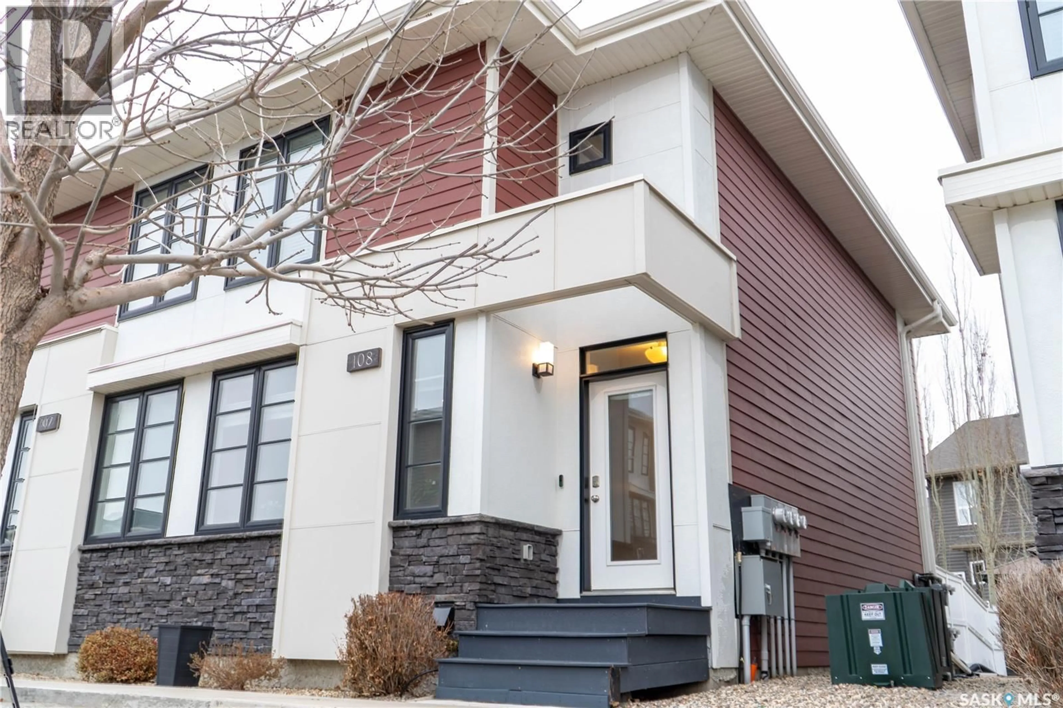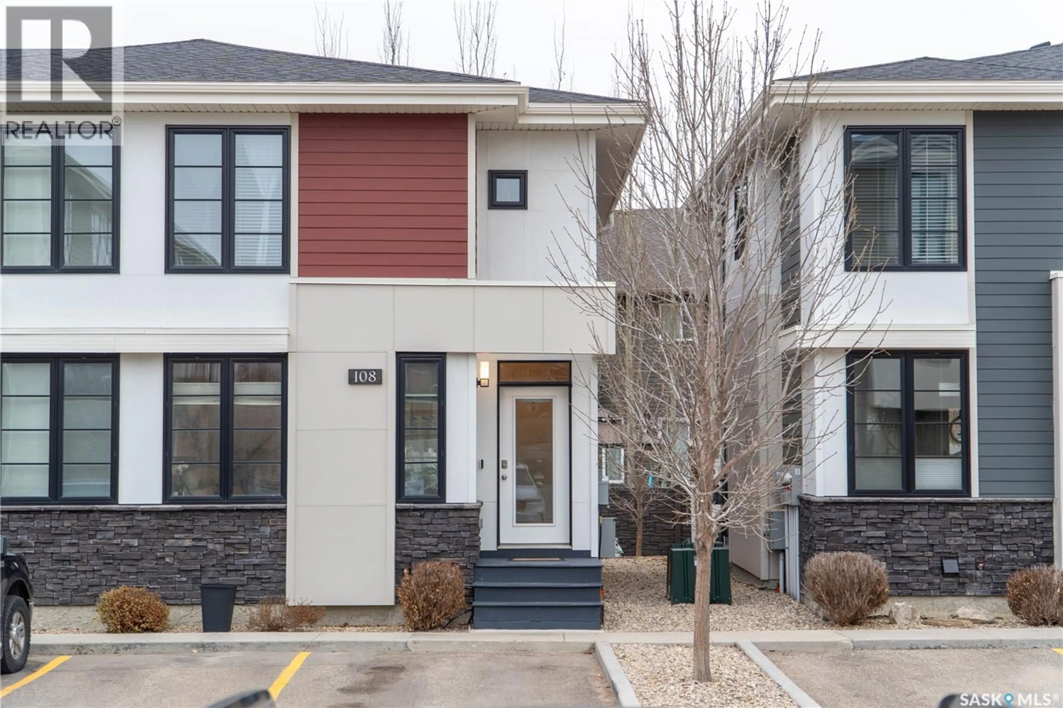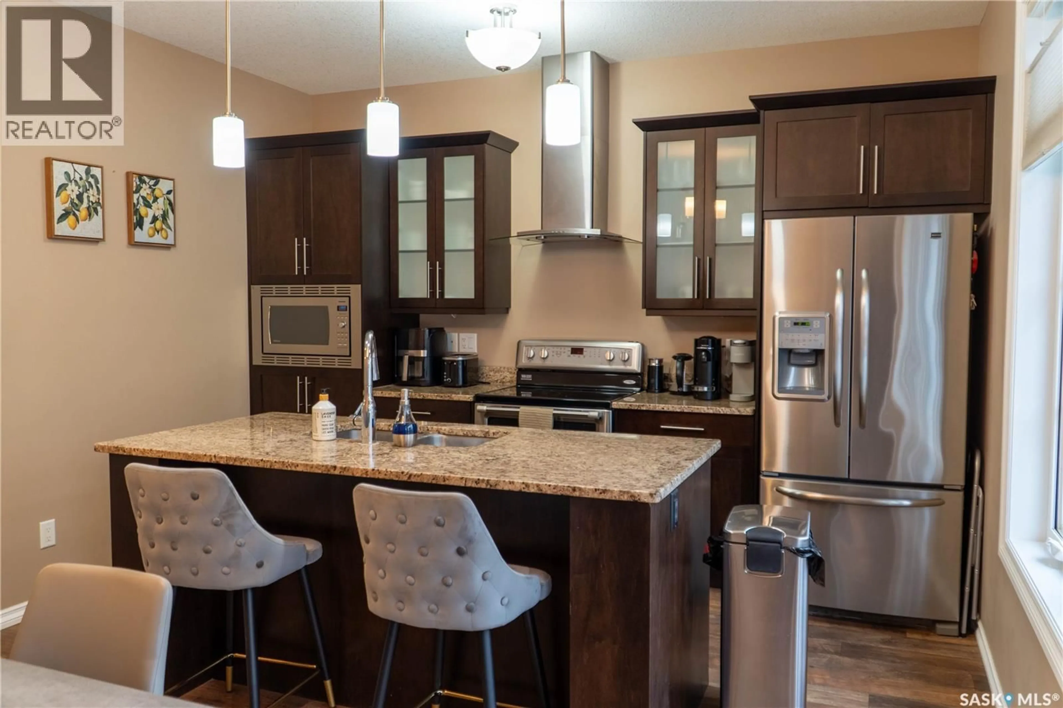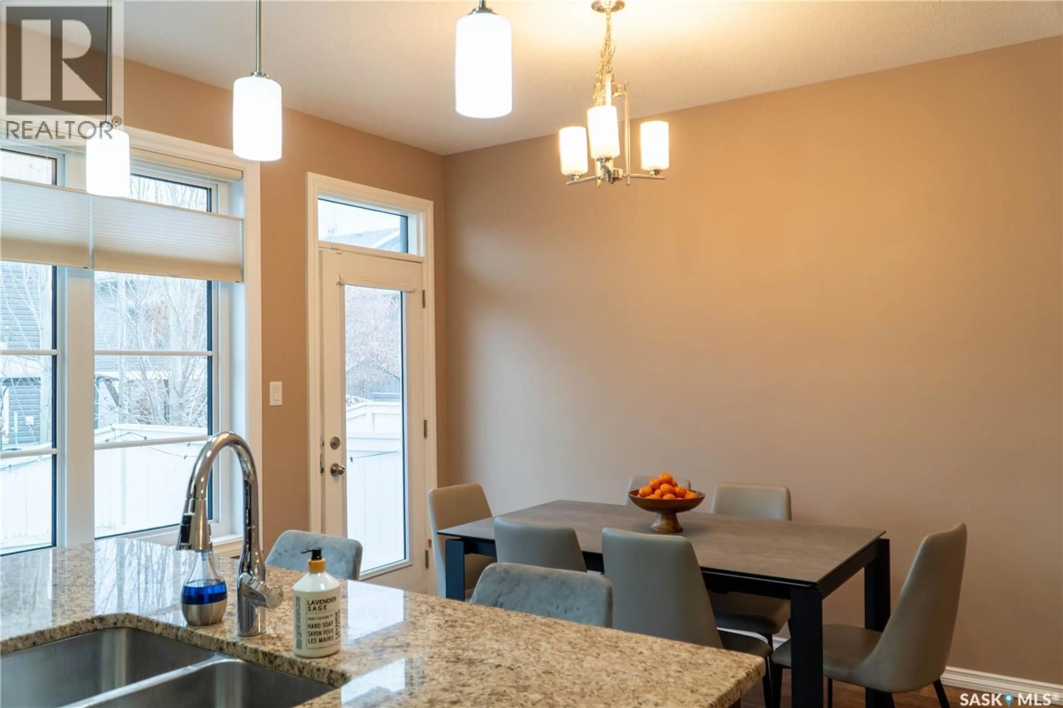108 - 3229 ELGAARD DRIVE, Regina, Saskatchewan S4X0L2
Contact us about this property
Highlights
Estimated valueThis is the price Wahi expects this property to sell for.
The calculation is powered by our Instant Home Value Estimate, which uses current market and property price trends to estimate your home’s value with a 90% accuracy rate.Not available
Price/Sqft$262/sqft
Monthly cost
Open Calculator
Description
If you are looking for an elegant and well-maintained condominium in Regina’s north end, consider 108–3229 Elgaard Drive in the desirable community of Hawkstone. Upon entry, you are greeted by quality finishes and a modern, cohesive color palette. The main floor features attractive linoleum flooring and large windows that bring in plenty of natural light. The functional kitchen includes stainless steel appliances, espresso maple cabinetry, and granite countertops, along with a spacious dining area. A comfortable living room, a convenient two-piece powder room, and garden doors leading to a private backyard complete the main level. Upstairs, the primary bedroom offers a generous layout with a walk-in closet. Two additional bedrooms and a four-piece bathroom make this home suitable for families, guests, or roommates. The lower level is open for future development, giving you the opportunity to customize the space. Additional highlights include central air conditioning, two dedicated parking stalls, low condo fees, and ample visitor parking. (id:39198)
Property Details
Interior
Features
Main level Floor
Living room
12' x 13'Dining room
8' x 15'6"Kitchen
10' x 15'6"2pc Bathroom
Condo Details
Inclusions
Property History
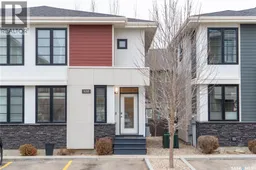 40
40
