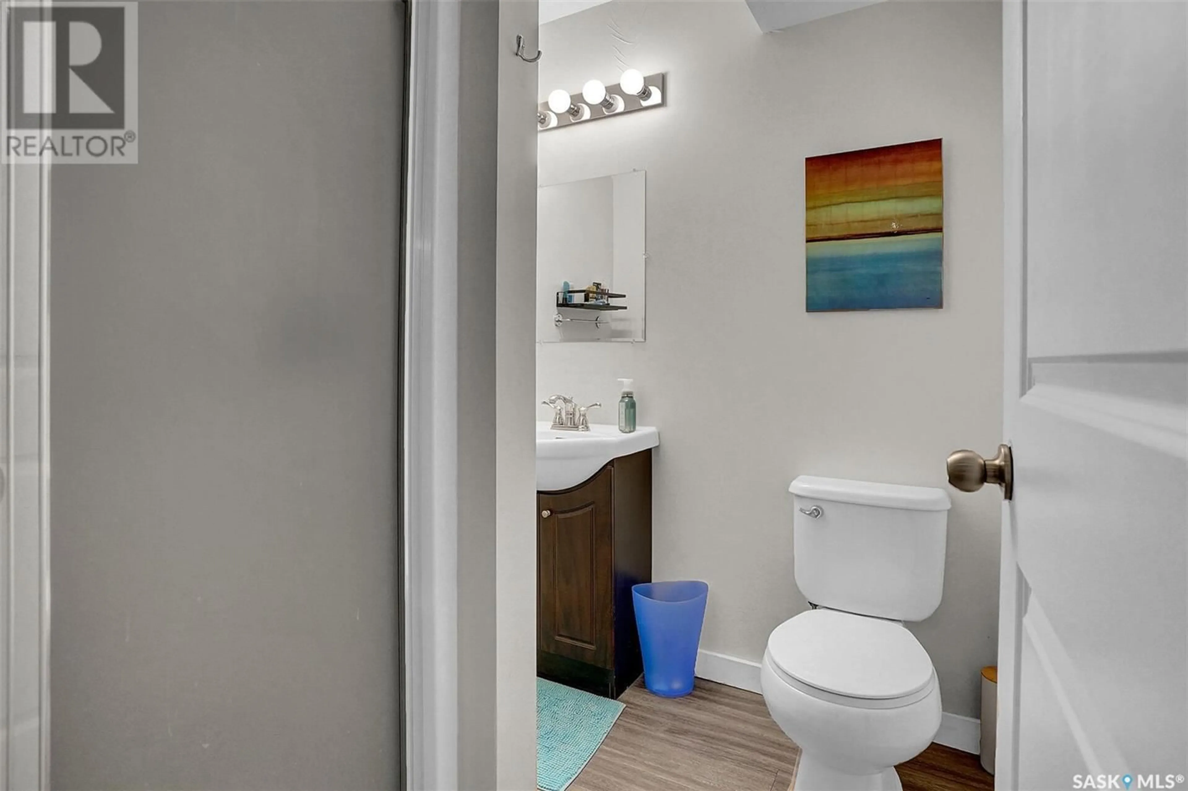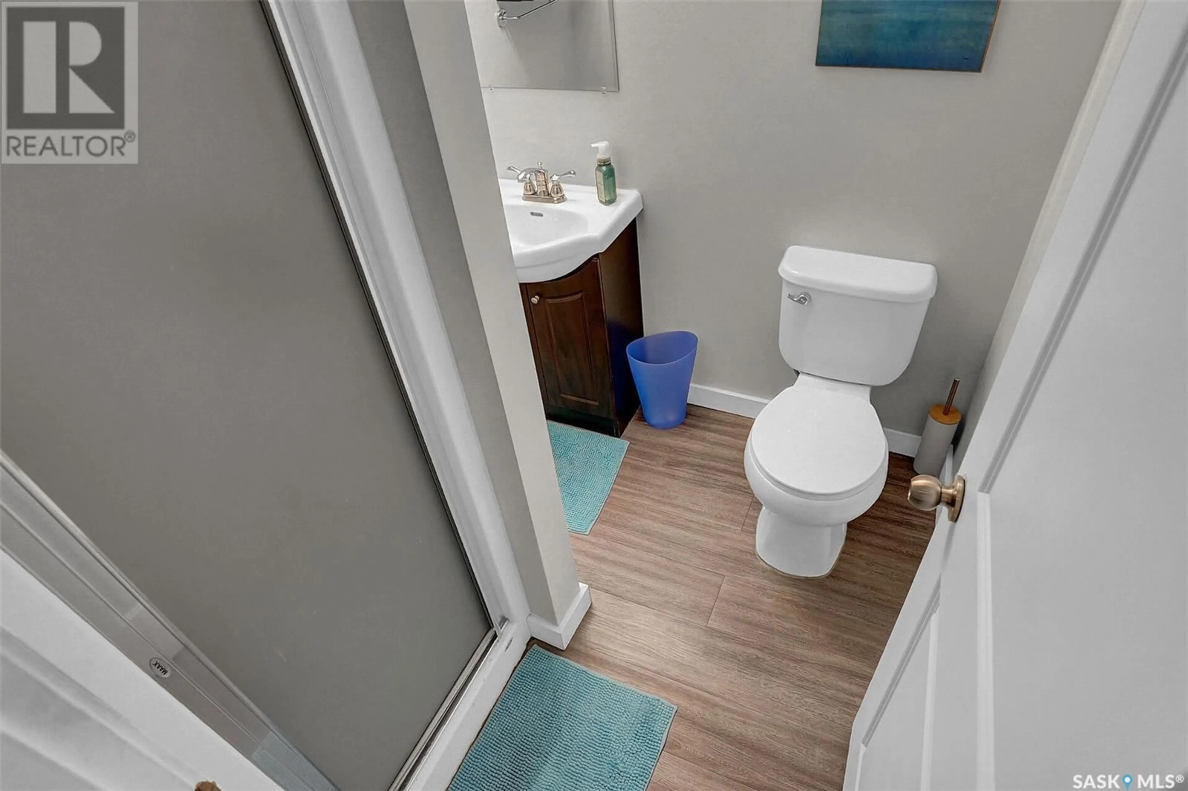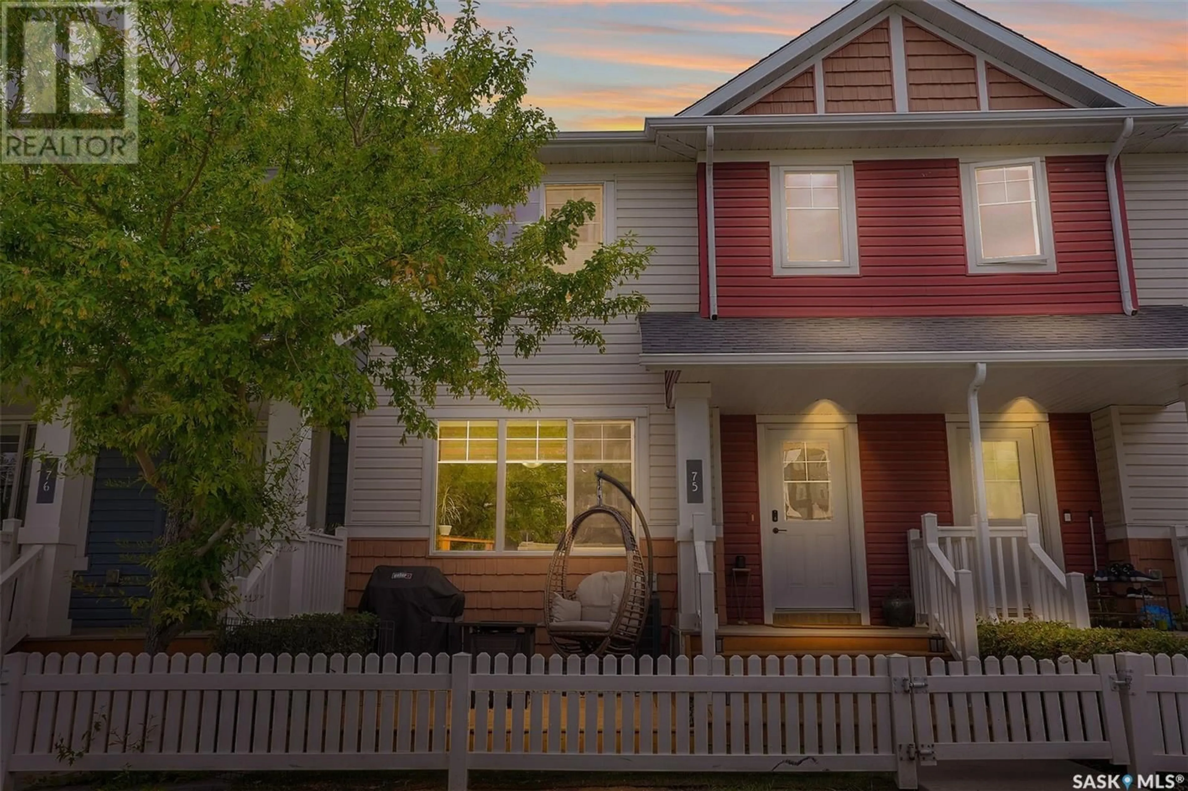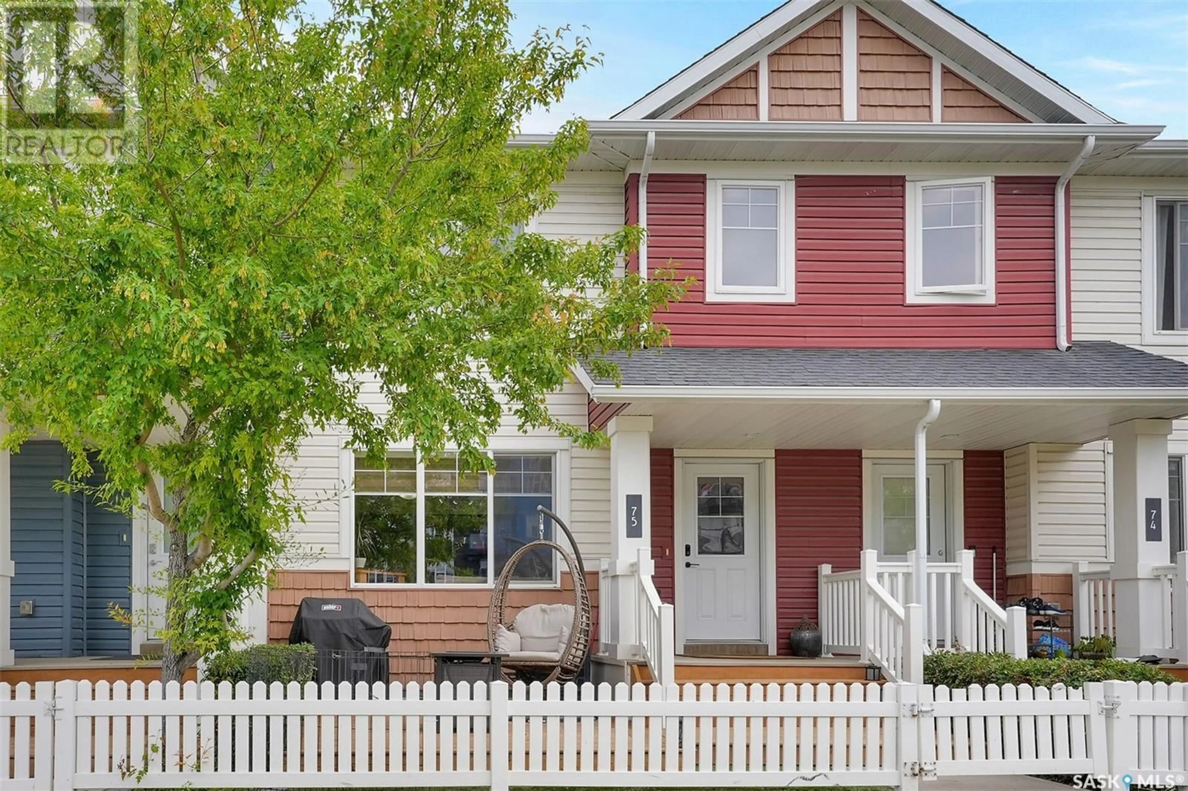75 5234 AERODROME ROAD, Regina, Saskatchewan S4W0H7
Contact us about this property
Highlights
Estimated valueThis is the price Wahi expects this property to sell for.
The calculation is powered by our Instant Home Value Estimate, which uses current market and property price trends to estimate your home’s value with a 90% accuracy rate.Not available
Price/Sqft$272/sqft
Monthly cost
Open Calculator
Description
Welcome to #75 - 5234 Aerodrome Rd! Ideally situated in Regina’s desirable Harbour Landing neighbourhood, this well-kept, original-owner condo offers easy access to walking paths, amenities, and major roadways. Move-in ready and waiting for its next owner, this home greets you with a brand new south-facing deck and step, perfect for relaxing summer evenings and adding modern curb appeal. Inside, you’ll find a spacious family room and an open-concept layout that’s ideal for entertaining and everyday living. Durable laminate flooring and low-maintenance finishes make it easy to just move in and enjoy. The kitchen is thoughtfully designed with ample cabinetry and counter space, offering both function and style. A convenient two-piece bathroom completes the main level. Upstairs, the large primary bedroom features a generous walk-in closet and direct access to the four-piece bathroom. A second well-sized bedroom also includes its own storage. For added convenience, the laundry area is located on the second floor. The professionally finished basement is currently set up as a bedroom but easily transforms into a second living area. You’ll also find a modern three-piece bathroom and a spacious storage room to keep things organized. This home checks all the boxes—don’t miss your opportunity to own in one of Regina’s most popular communities! Value added items include: fridge, stove, washer, dryer, dishwasher, OTR, microwave, central air, custom blinds, brand new deck and front step, natural gas BBQ hook up, fully professionally finished basement, and more!... As per the Seller’s direction, all offers will be presented on 2025-08-03 at 7:00 PM (id:39198)
Property Details
Interior
Features
Main level Floor
Family room
12.1 x 15.6Kitchen/Dining room
12.1 x 10.12pc Bathroom
5 x 5.6Condo Details
Inclusions
Property History
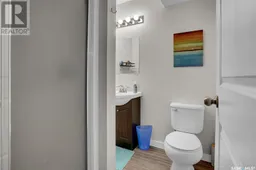 25
25
