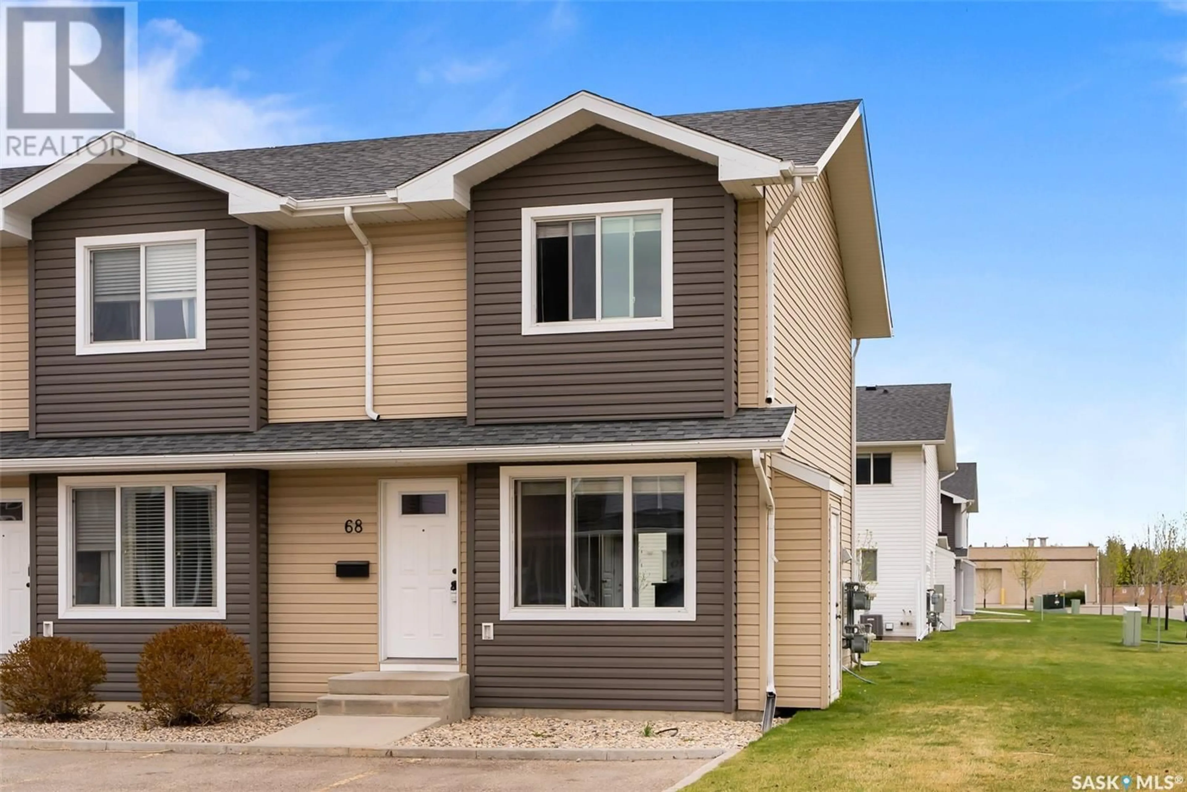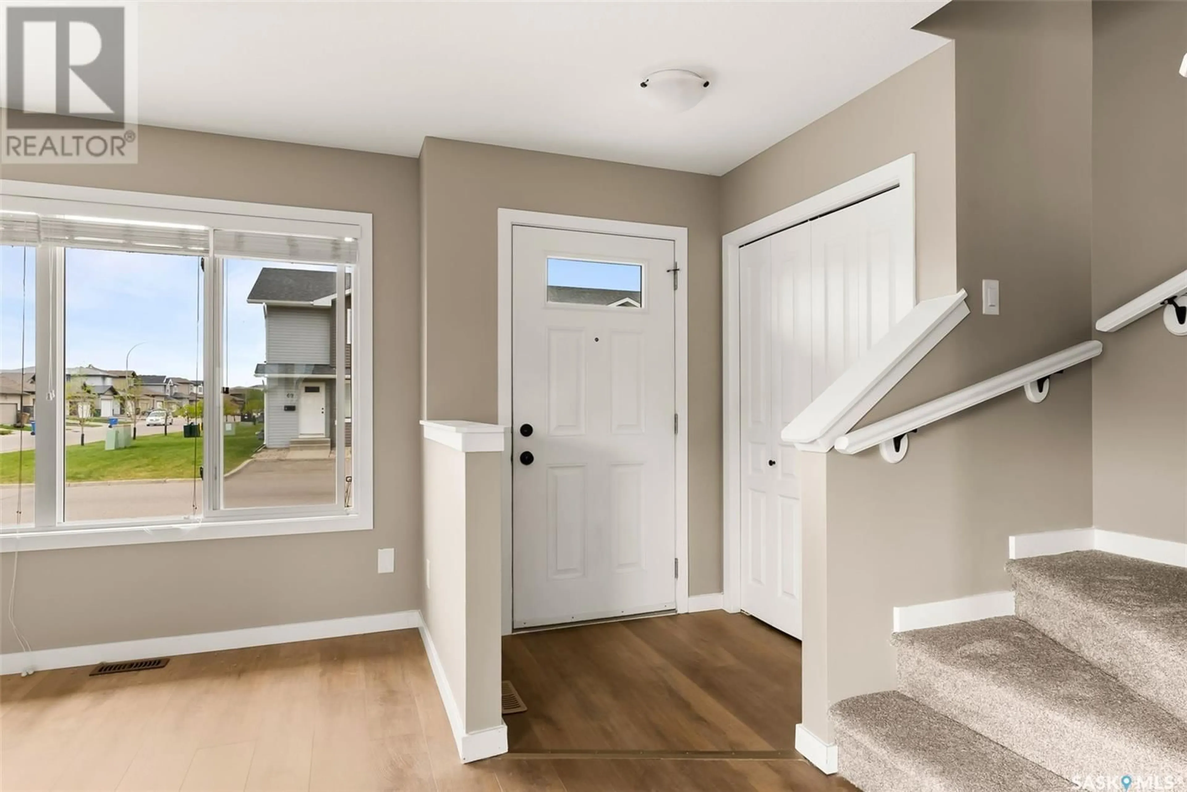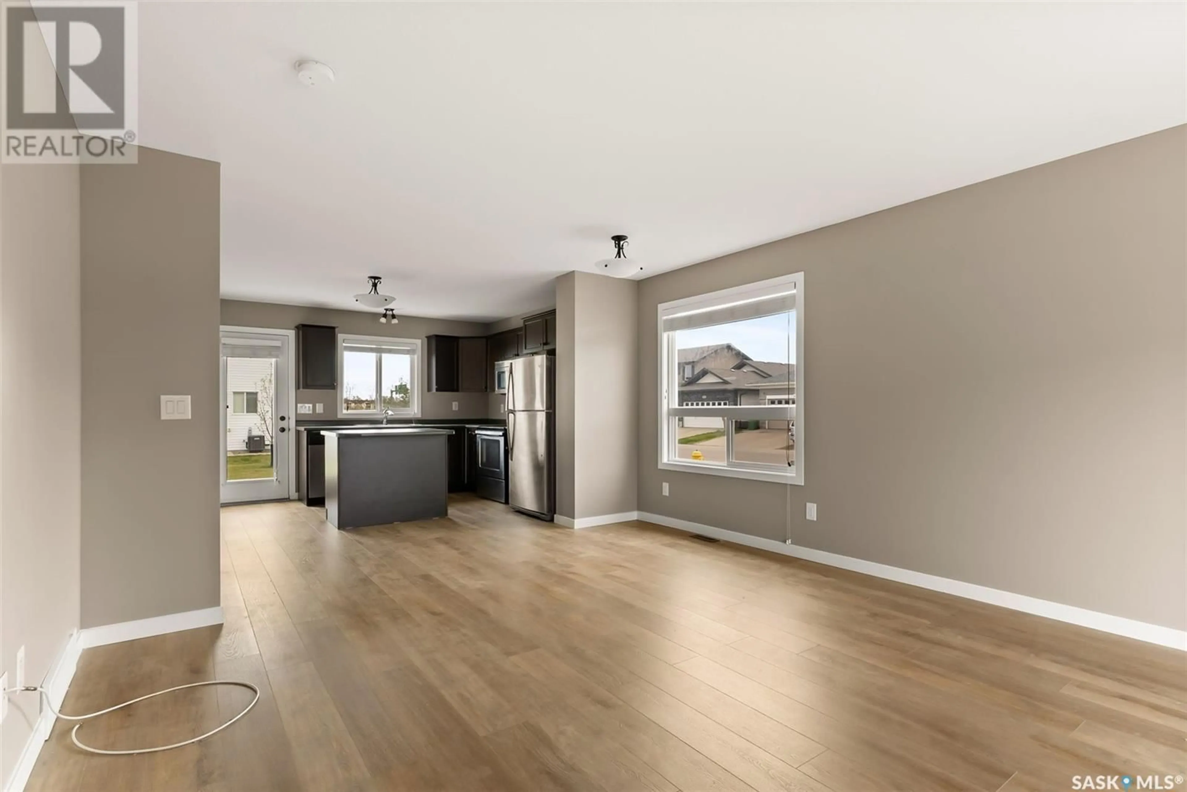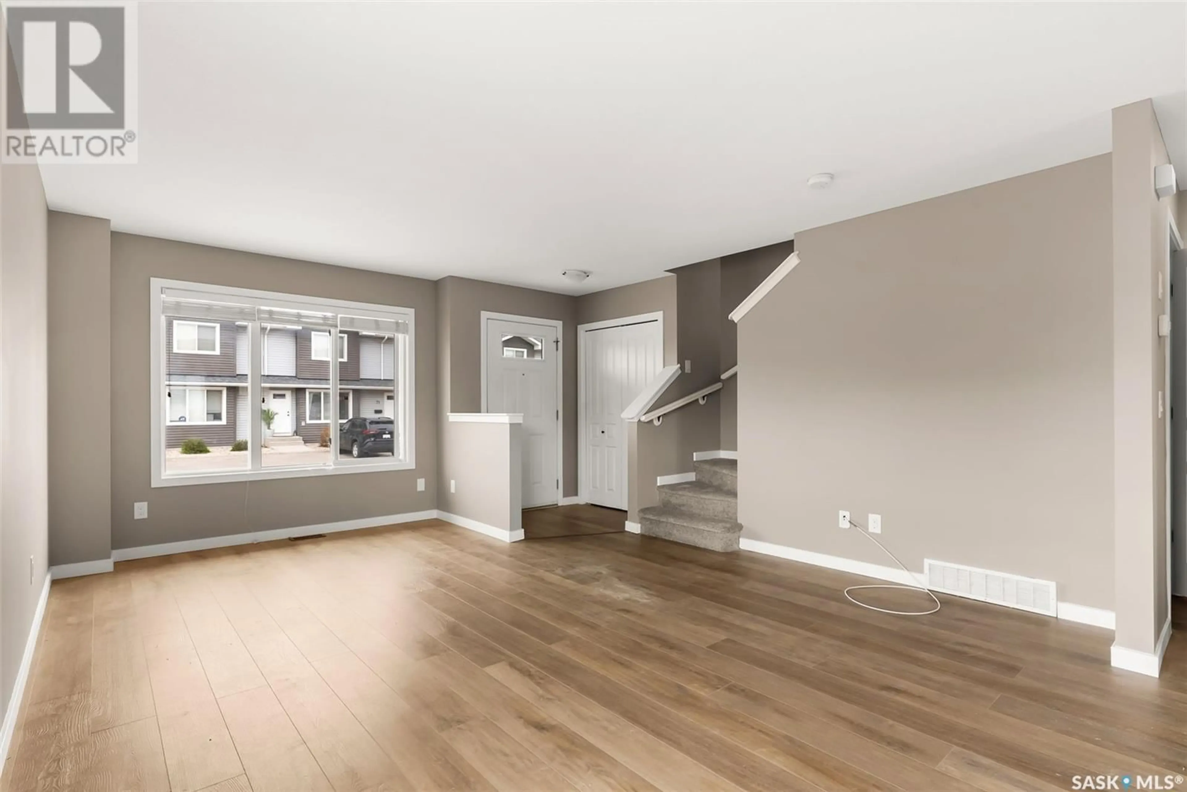68 4850 HARBOUR LANDING DRIVE, Regina, Saskatchewan S4W0K9
Contact us about this property
Highlights
Estimated ValueThis is the price Wahi expects this property to sell for.
The calculation is powered by our Instant Home Value Estimate, which uses current market and property price trends to estimate your home’s value with a 90% accuracy rate.Not available
Price/Sqft$228/sqft
Est. Mortgage$1,116/mo
Maintenance fees$240/mo
Tax Amount (2024)$2,750/yr
Days On Market6 hours
Description
Welcome to this 1136 sq ft end-unit townhouse condo located in the sought-after neighbourhood of Harbour Landing. Located close to shopping, restaurants, parks, walking paths, and the school, convenience is at your doorstep. With only one shared wall and an extra south-facing side window, this home is filled with loads of natural light. Stepping inside you will find updated vinyl plank flooring throughout the main level, flowing seamlessly from the cozy living room to the dining area and kitchen. The kitchen features ample cabinetry, stainless steel appliances, an island that is moveable, and direct access to your back patio—ideal for summer BBQs or morning coffee. Completing the main floor is a convenient laundry room and a 2-piece powder room. Upstairs, enjoy a versatile bonus room/flex space, finished with vinyl plank flooring—perfect as a home office, reading nook, or play area. You’ll also find two generously sized bedrooms, each with fair-sized closets, and a 4-piece bathroom. The basement is open for future development, offering potential for additional living space tailored to your needs. This unit includes two exclusive parking stalls and offers low-maintenance living. For more information contact your agent today!... As per the Seller’s direction, all offers will be presented on 2025-05-18 at 12:10 AM (id:39198)
Property Details
Interior
Features
Main level Floor
Living room
13'08 x 12'01Dining room
13'08 x 6'05Kitchen
11'05 x 9'04Laundry room
Condo Details
Inclusions
Property History
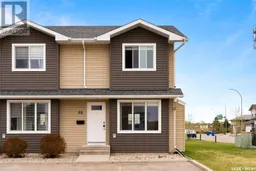 28
28

