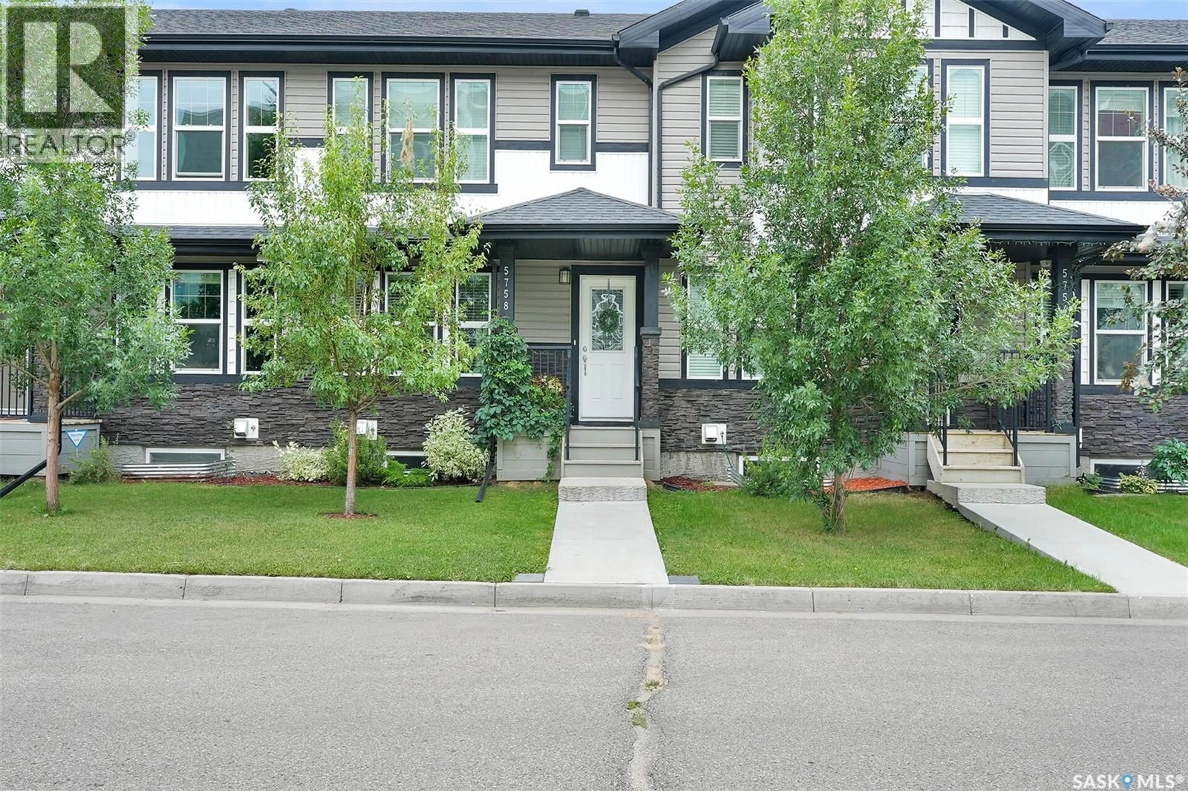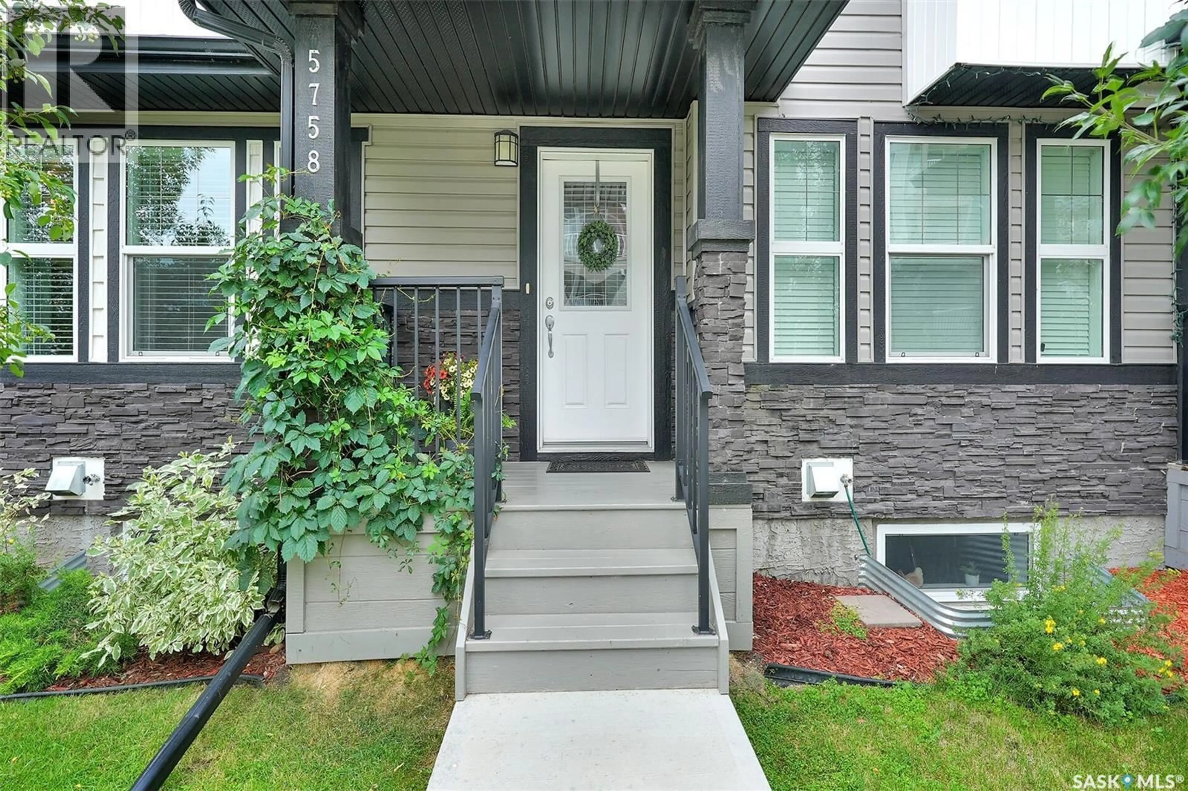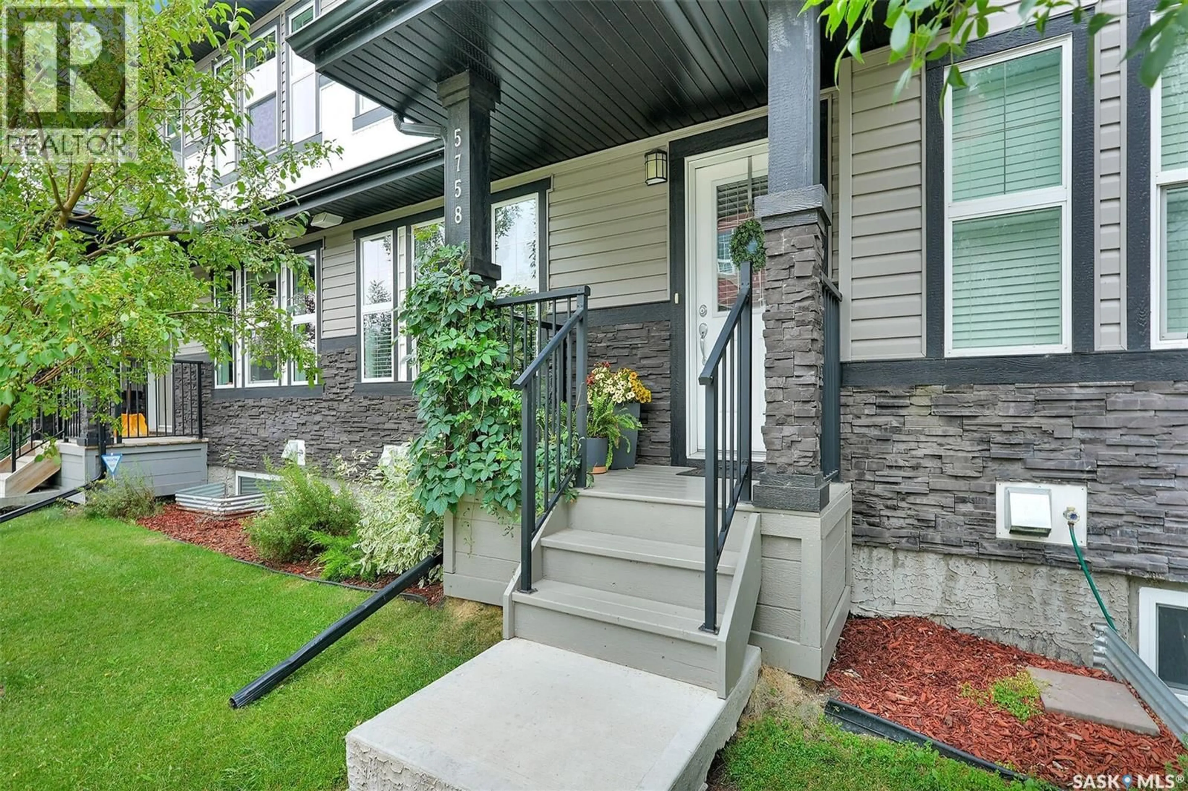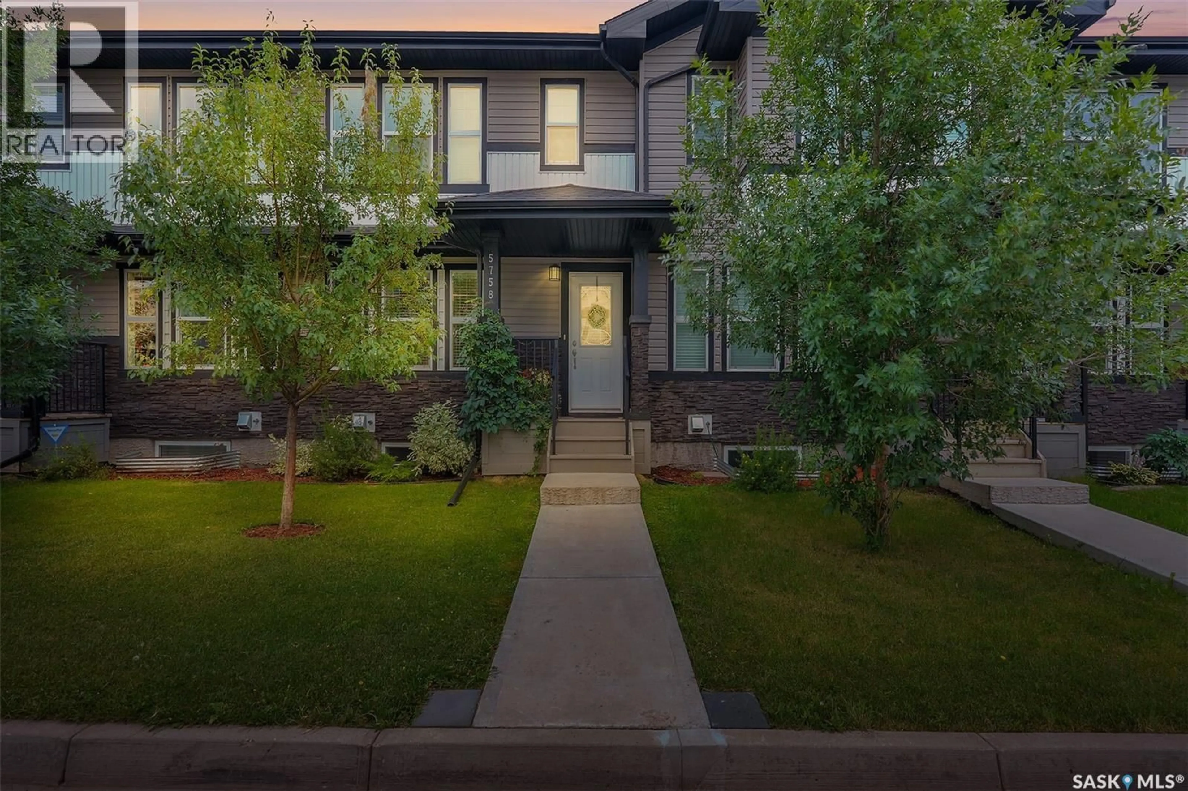5758 GLIDE CRESCENT, Regina, Saskatchewan S4W0P2
Contact us about this property
Highlights
Estimated valueThis is the price Wahi expects this property to sell for.
The calculation is powered by our Instant Home Value Estimate, which uses current market and property price trends to estimate your home’s value with a 90% accuracy rate.Not available
Price/Sqft$297/sqft
Monthly cost
Open Calculator
Description
This beautifully maintained 2016-built townhouse shows exceptionally well, with pride of ownership evident from the moment you step inside. The main level features a bright and spacious living room with large north-facing windows and laminate flooring. The kitchen offers quartz countertops, dark cabinetry with pot lighting, subway tile backsplash, and appliances in like-new condition. A convenient back entrance leads to a half bath with a window overlooking the sunny south-facing backyard, which includes grass, a PVC fence, and a detached single garage. Upstairs, you’ll find two generously sized bedrooms, each with its own four-piece ensuite and walk-in closet. The primary bedroom boasts large windows, and the upper level also includes a laundry area with tile flooring. Both ensuites feature tile floors, and 8-foot ceilings on both the main and second levels add to the sense of space. The finished basement only requires flooring and offers a large recreation room with beautifully performing concrete floors, a three-piece bathroom with a walk-in shower (glass doors and built-in seat), and a spacious bedroom with an egress window and large closet. There’s also a large storage room with shelving, plus a utility room equipped with a high-efficiency furnace, water heater, water softener, and 100-amp electrical service. With modern finishes, excellent functionality, and move-in-ready condition, this townhouse is an outstanding opportunity. (id:39198)
Property Details
Interior
Features
Main level Floor
Foyer
Living room
14.8 x 14.4Dining room
9 x 6.8Kitchen
12.9 x 12Property History
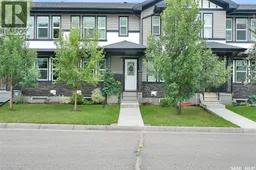 50
50
