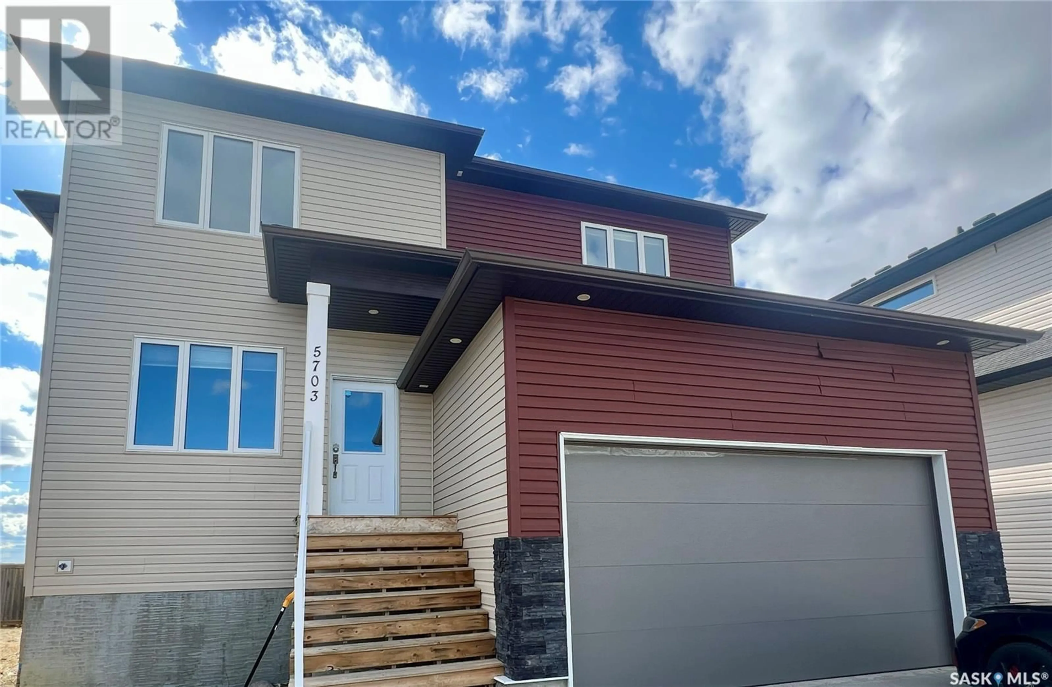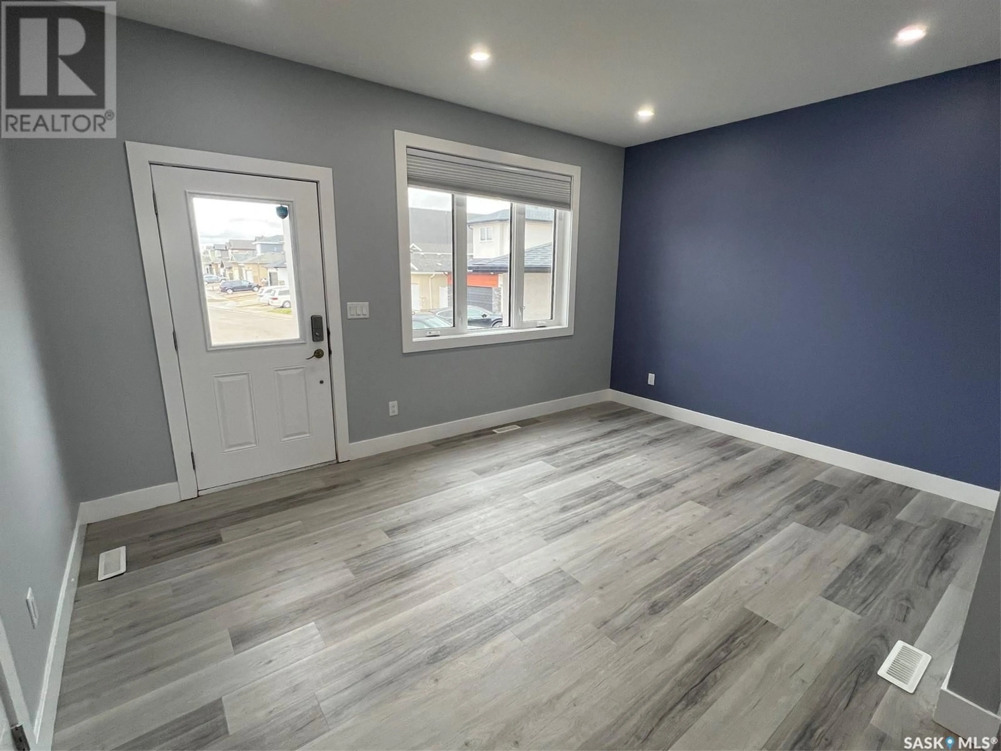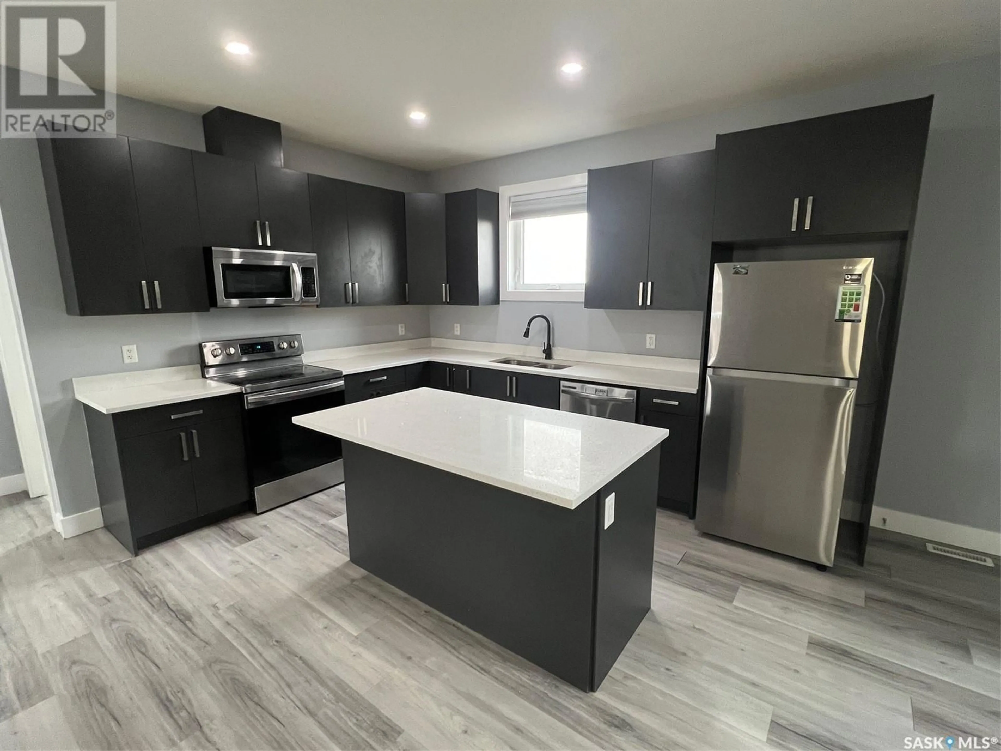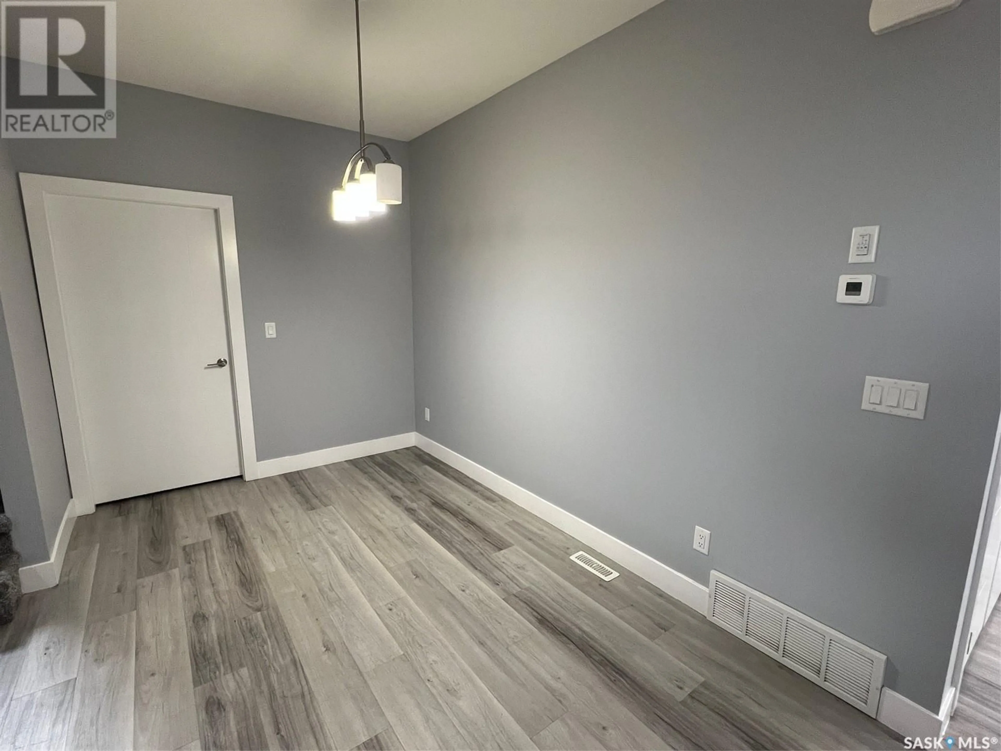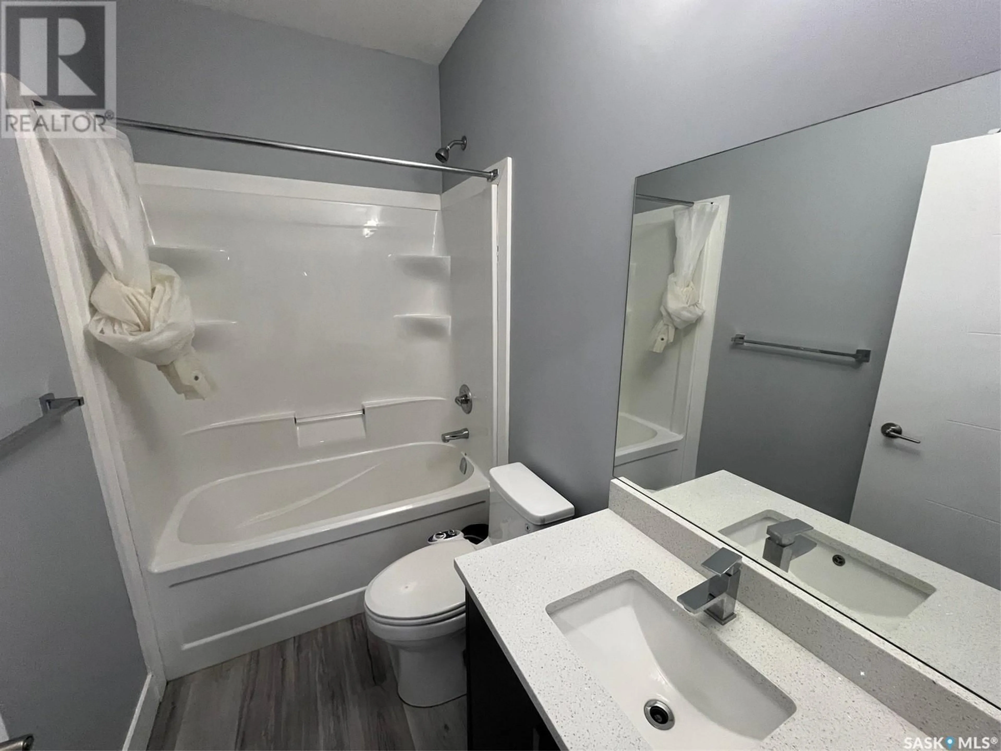5703 GLIDE CRESCENT, Regina, Saskatchewan S4W0P2
Contact us about this property
Highlights
Estimated ValueThis is the price Wahi expects this property to sell for.
The calculation is powered by our Instant Home Value Estimate, which uses current market and property price trends to estimate your home’s value with a 90% accuracy rate.Not available
Price/Sqft$299/sqft
Est. Mortgage$2,447/mo
Tax Amount (2024)$5,570/yr
Days On Market33 days
Description
Welcome to 5703 Glide Crescent, a beautifully maintained 1,902 sq ft two-storey home nestled in the heart of Regina’s highly desirable Harbour Landing community. Known for its family-friendly atmosphere, this vibrant neighbourhood offers a perfect blend of parks, schools, walking paths, and easy access to shopping and amenities—making it an ideal location for families, professionals, or investors. The main floor of this home is bright and spacious, featuring an open-concept layout that includes a comfortable living room, a generous dining area, and a well-appointed kitchen with all appliances included. A full 4-piece bathroom and a versatile bedroom on this level provide added convenience, whether used for guests, a home office, or multigenerational living. Upstairs, you'll find a large bonus room perfect for relaxing or entertaining, along with three additional bedrooms and two bathrooms. The primary suite includes a walk-in closet and a private 4-piece ensuite, and the second-floor laundry area ensures added ease for everyday living. One of the standout features of this property is the regulation basement suite, offering excellent income potential or space for extended family. With its own private entrance, this bright and airy suite includes a spacious living room, a fully equipped kitchen, two bedrooms, a 4-piece bathroom, and dedicated laundry—providing privacy and independence for tenants or guests. Living in Harbour Landing means access to over 120 acres of parks and 16 km of walking paths. Fairchild Park, just minutes away, includes an athletic field, basketball courts, a dinosaur-themed playground, and a seasonal outdoor rink. Families will appreciate the proximity to École Harbour Landing Elementary and St. Kateri Tekakwitha School, which offer both English and French Immersion programs. With a strong sense of community, thoughtfully designed green spaces, and all the amenities you need within easy reach! (id:39198)
Property Details
Interior
Features
Second level Floor
Bedroom
12 x 14.3Bedroom
11.1 x 13.14pc Bathroom
Laundry room
Property History
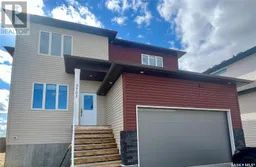 23
23
