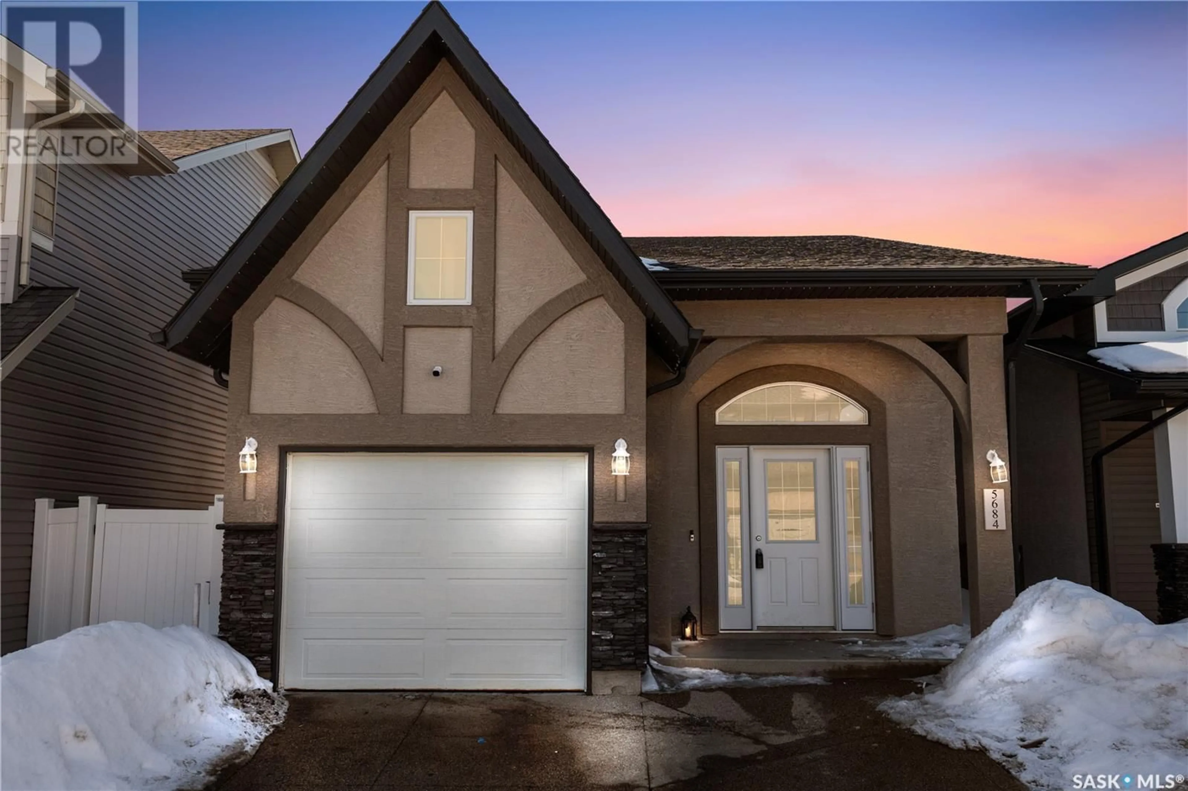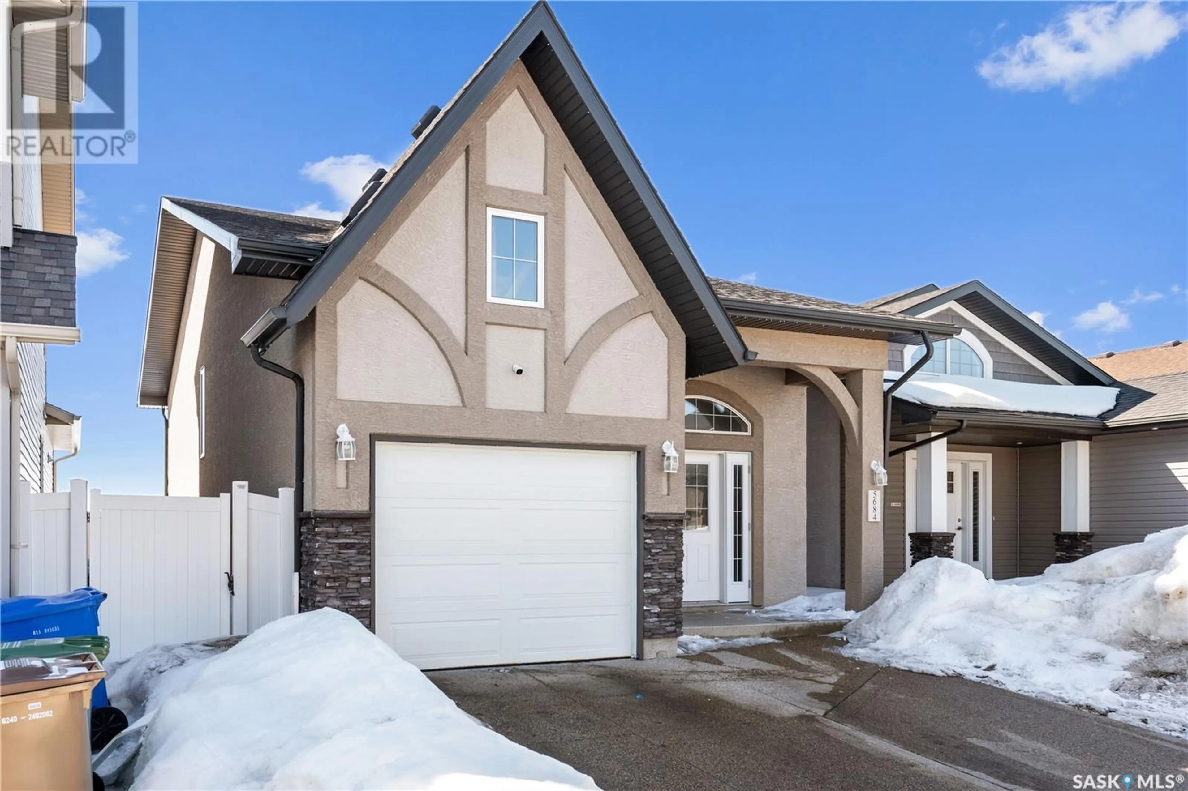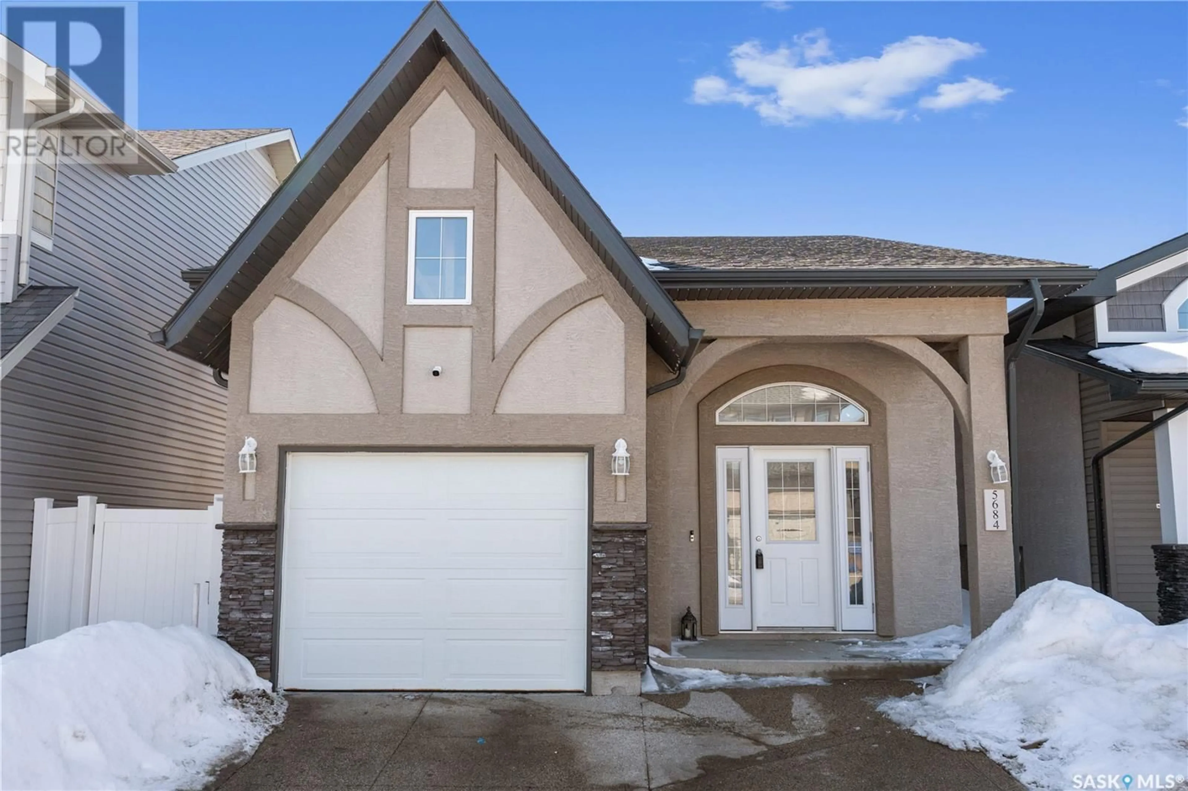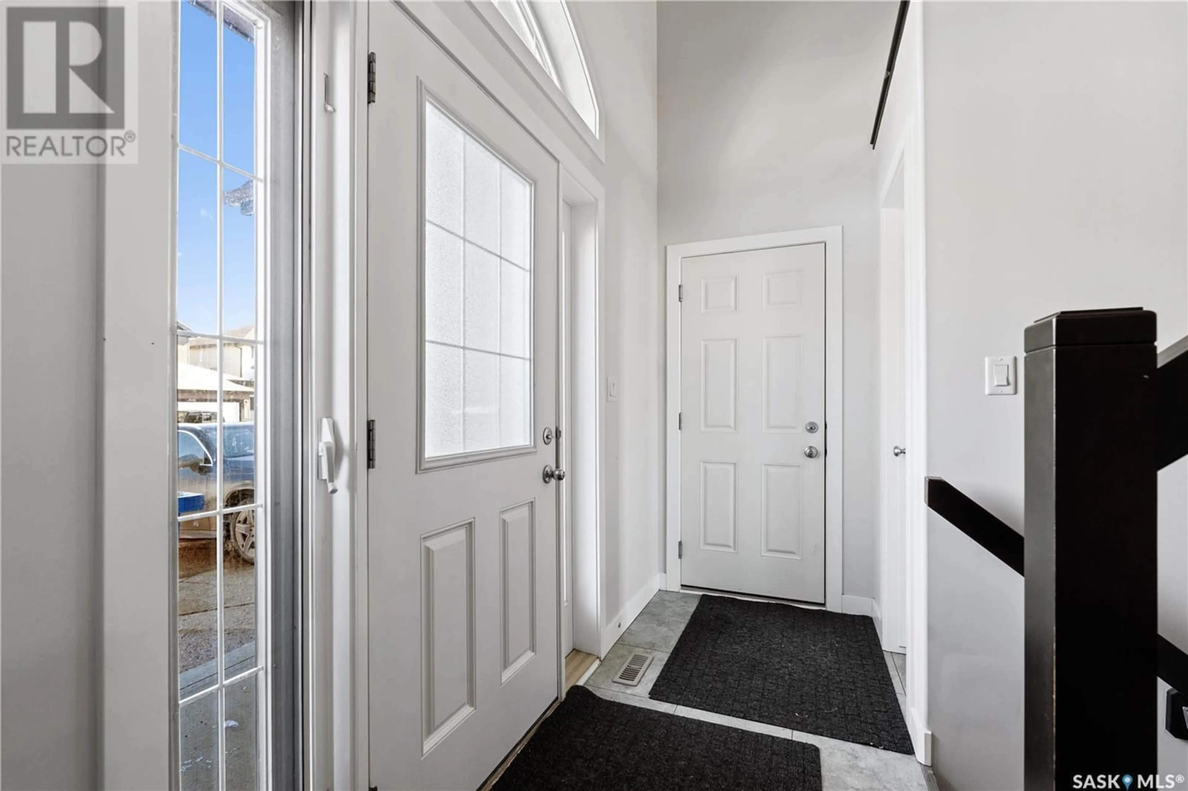5684 Pearsall CRESCENT, Regina, Saskatchewan S4W0K1
Contact us about this property
Highlights
Estimated valueThis is the price Wahi expects this property to sell for.
The calculation is powered by our Instant Home Value Estimate, which uses current market and property price trends to estimate your home’s value with a 90% accuracy rate.Not available
Price/Sqft$447/sqft
Monthly cost
Open Calculator
Description
Welcome to 5684 Pearsall Crescent! This lovely family home wows from the first view with its architectural design and stunning stucco'd exterior. Feel immediately at ease upon entering into this bilevel floor plan with wide open views of the main floor and down to the basement. There is a handy walk in closet located adjacent your front door and single attached, insulated garage entries. The garage even offers a mezzanine for tons of additional storage. The main floor is open concept, making this home excellent for entertaining. The large family room features a lovely stoned fireplace wall that leads straight to the sizeable dining space. The rear-facing kitchen offers the storage and counterspace that you would expect to find in a home twice this size. Gleaming granite countertops and a lovely espresso cabinet are striking in appearance, giving the home a rich and cozy feeling. The primary suite is a huge size, with more than enough room for your King sized bed set, as well as ample closet space. The main bathroom features lots of built in storage and upgraded finishes. Finishing this well-designed main level is a second good sized bedroom. Down to the fully completed basement you will find a unique feature wall in the rec room and large windows that you can only find in a bi-level... allowing it to feel more like a main level than a basement. There are two fantastic bedrooms here, both a great size and with their own large windows as well as sizeable closets. Another 3 pc bath can be found here with a gorgeous tiled shower. The owners have made intelligent use of every square foot of space and incorporated storage in anywhere they could. The backyard features absolutely stunning prairie views and front row seats to the best sunsets in Canada, and is finished with grass as well as a good sized deck for BBQing. Value added items include: All 6 appliances, central air, RI central vac, on demand hot water heater, mezzanine storage in garage, gas fireplace, and more! (id:39198)
Property Details
Interior
Features
Basement Floor
Other
18 ft ,1 in x 10 ft ,3 inStorage
3 ft ,10 in x 6 ft ,2 inBedroom
9 ft ,5 in x 11 ft ,10 inBedroom
9 ft ,5 in x 11 ft ,9 inProperty History
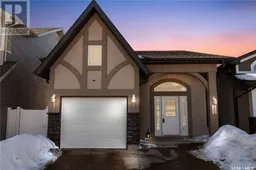 30
30
