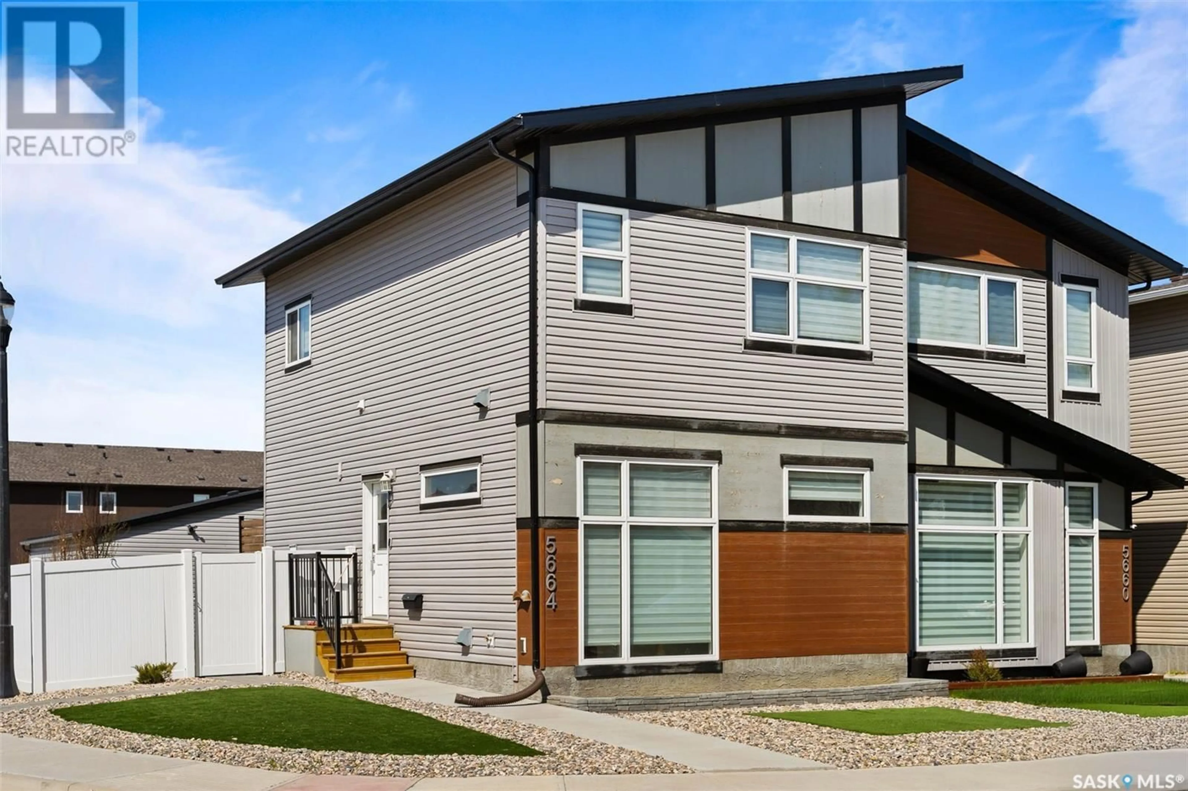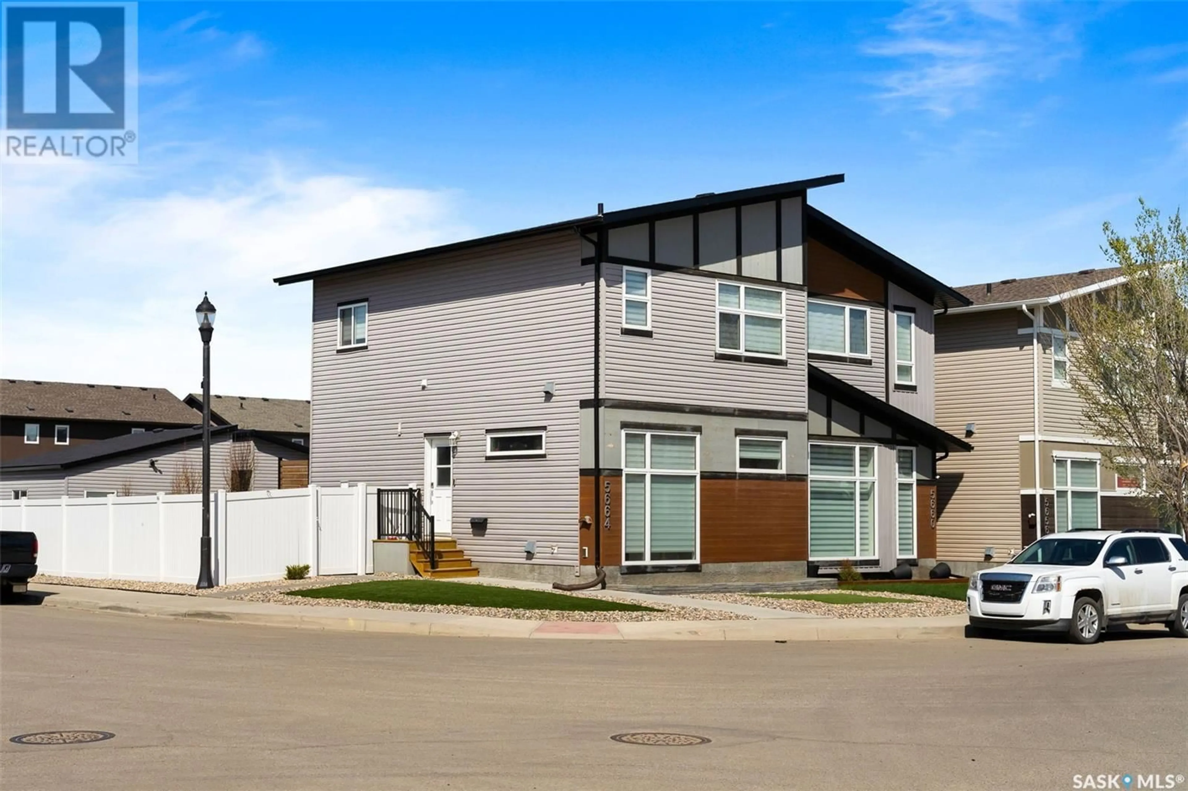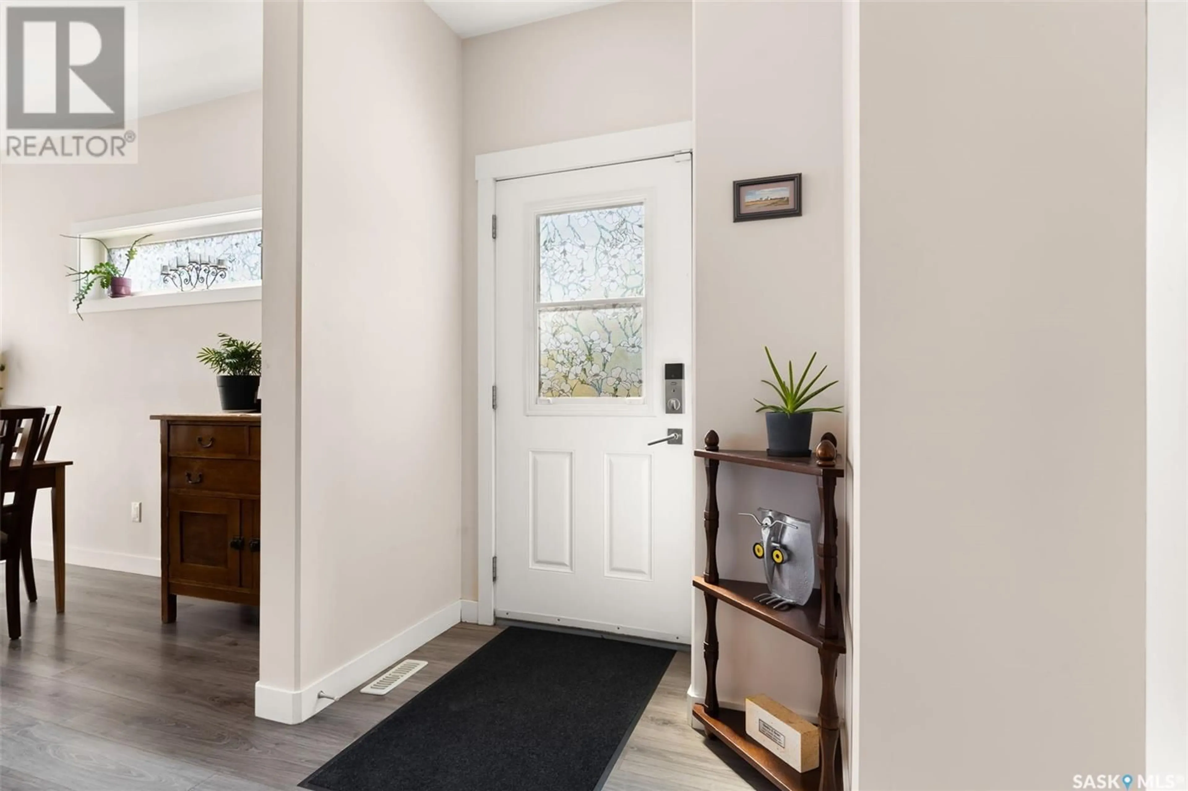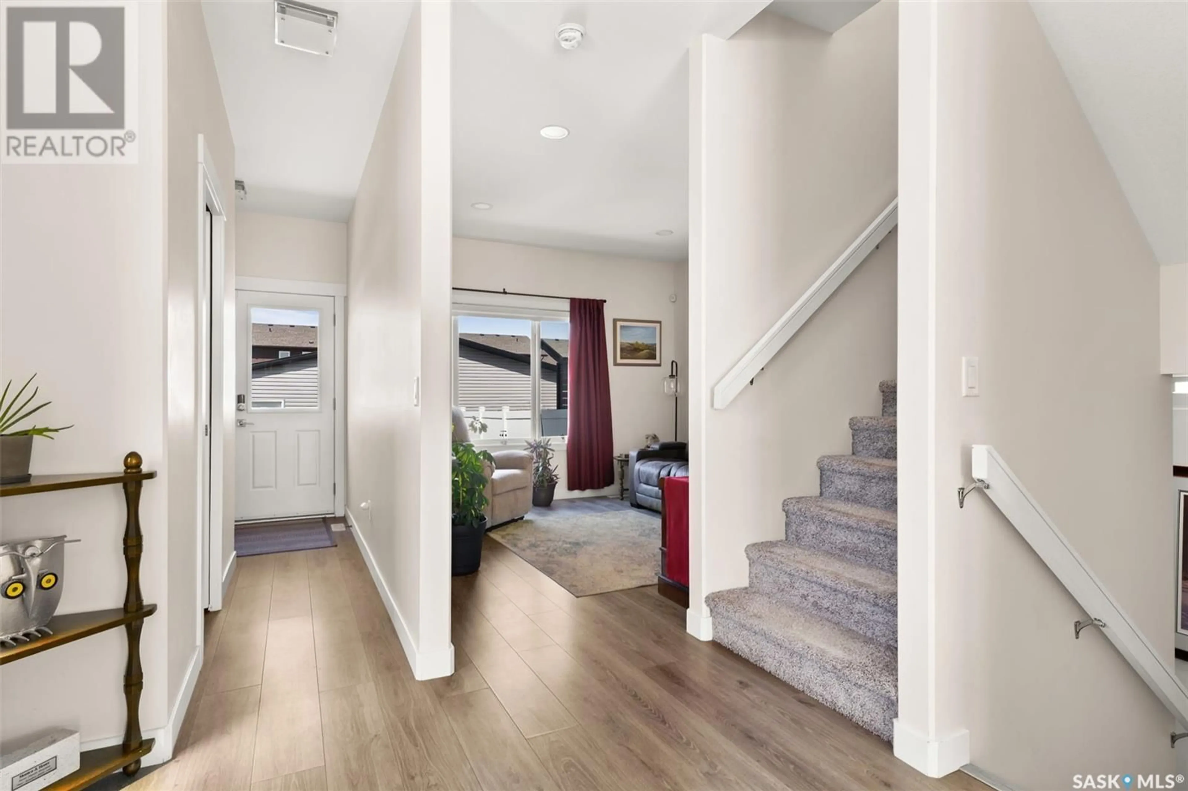5664 TUTOR WAY, Regina, Saskatchewan S4W0N6
Contact us about this property
Highlights
Estimated ValueThis is the price Wahi expects this property to sell for.
The calculation is powered by our Instant Home Value Estimate, which uses current market and property price trends to estimate your home’s value with a 90% accuracy rate.Not available
Price/Sqft$328/sqft
Est. Mortgage$1,675/mo
Tax Amount (2024)$3,909/yr
Days On Market20 hours
Description
Welcome to 5664 Tutor Way, a stunning Glenrose built semi-detached end unit located in Harbour Landing. This fully finished 2 storey also has the incredible advantage of NO condo fees! The bright living room has an electric fireplace and a large window with a view out to the spacious backyard. The stunning kitchen has stainless steel appliances, granite countertops, pantry, tile black splash and a sleek hood fan. The dining area features glass railings that are open to below and allow plenty of natural light. The 2 piece bathroom completes the main level. Upstairs are 3 great sized bedrooms and a 5 piece bathroom plus laundry for added convenience. The tastefully finished basement expands your living space, featuring a cozy living area, 4th bedroom, 3 piece bathroom with a walk in shower and utility room. The beautifully landscaped backyard provides a serene space to unwind and includes PVC fencing and deck with wind wall for full privacy plus an oversized detached garage. This meticulously cared for home has lots of parking, is within walking distance to the neighborhood park and is close to all Harbour Landing amenities making it ideal for families and first time buyers. Added: deck with wind wall, 3 trees and 2 junipers, flowerbed along garage, painted one wall in basement.... As per the Seller’s direction, all offers will be presented on 2025-05-12 at 6:00 PM (id:39198)
Property Details
Interior
Features
Main level Floor
Living room
12.4 x 11.9Kitchen
12.3 x 8.11Dining room
9.4 x 11.52pc Bathroom
Property History
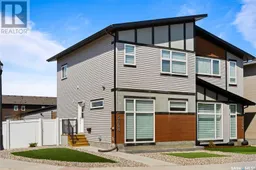 40
40
