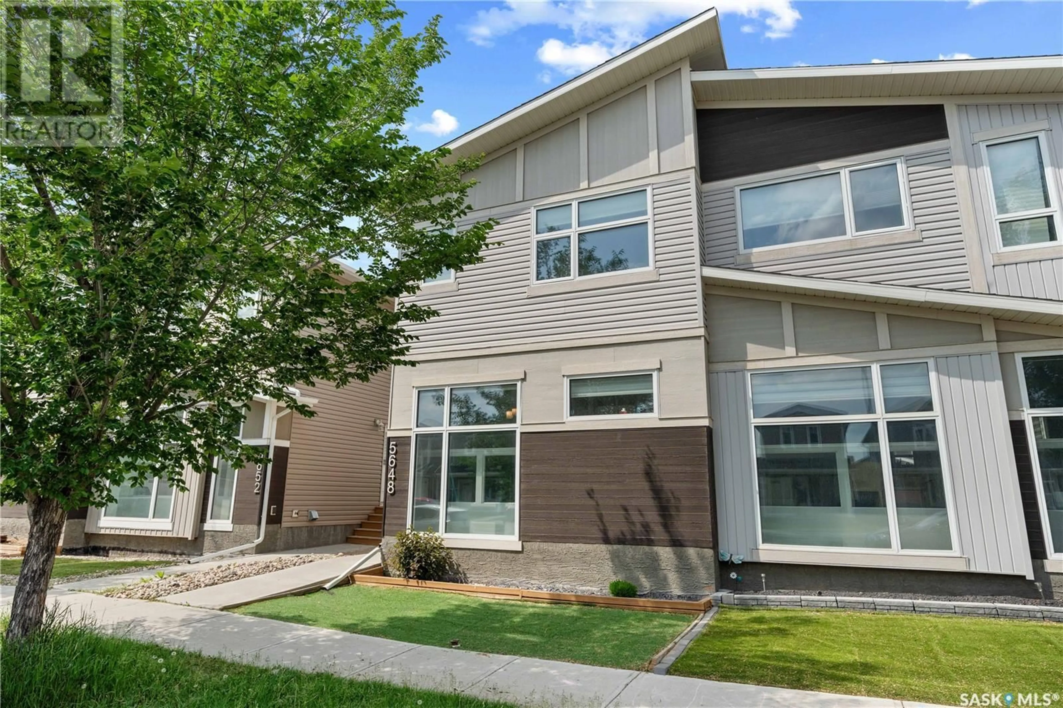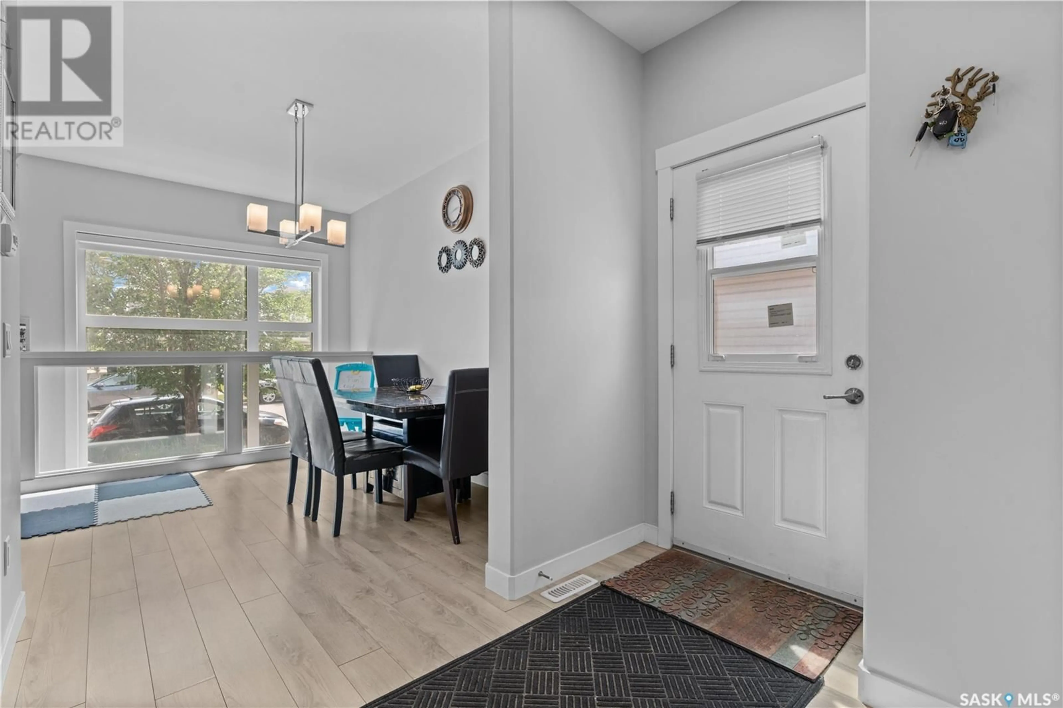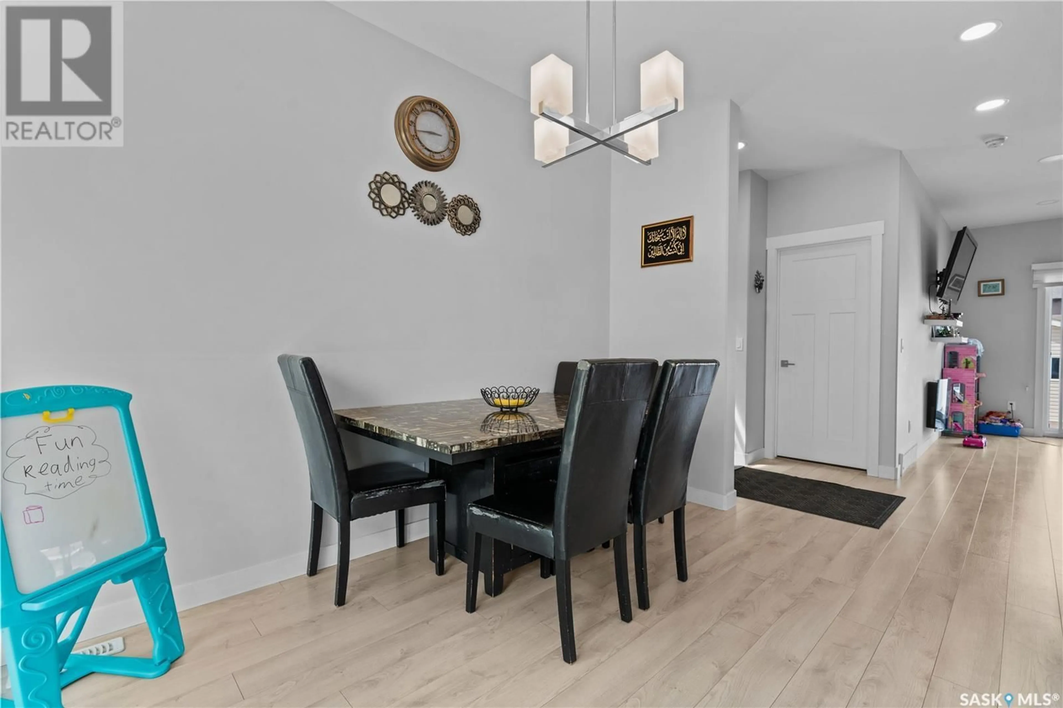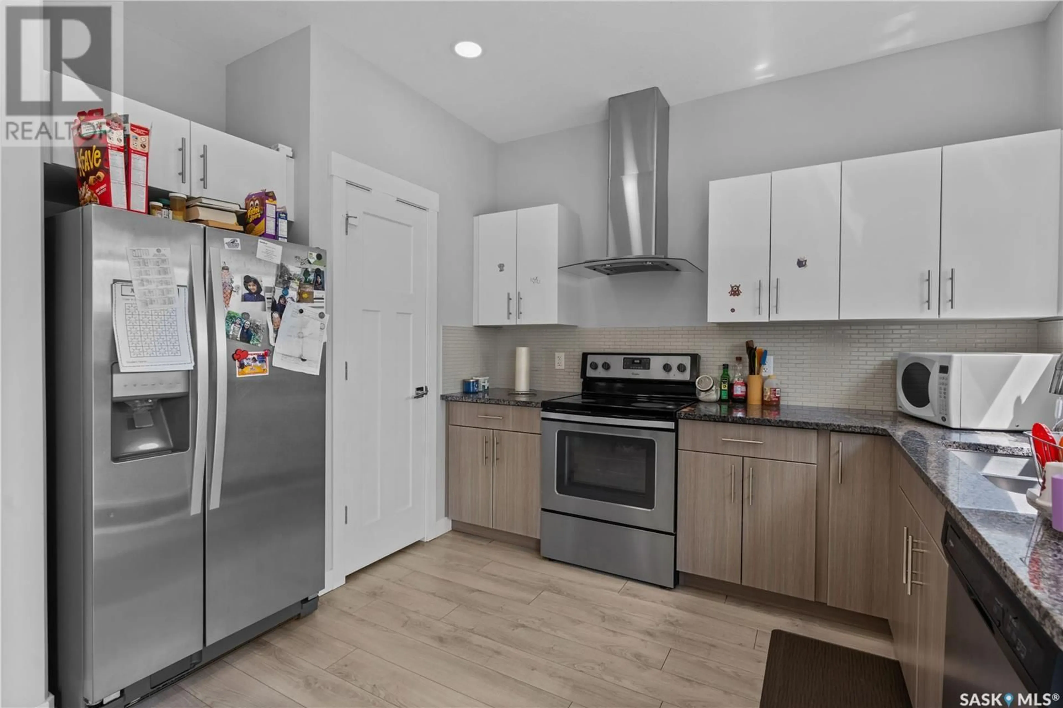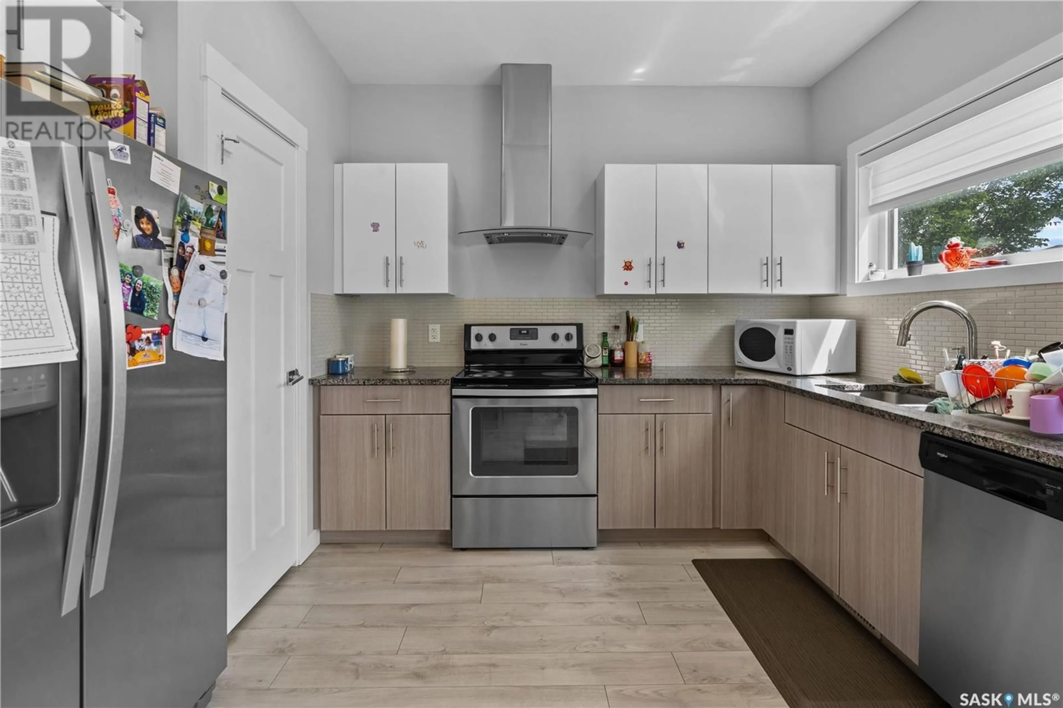5648 TUTOR WAY, Regina, Saskatchewan S4W0N6
Contact us about this property
Highlights
Estimated ValueThis is the price Wahi expects this property to sell for.
The calculation is powered by our Instant Home Value Estimate, which uses current market and property price trends to estimate your home’s value with a 90% accuracy rate.Not available
Price/Sqft$344/sqft
Est. Mortgage$1,756/mo
Tax Amount (2025)$4,107/yr
Days On Market2 days
Description
Welcome to 5648 Tutor Way! A well-tended to family home in a wonderful neighborhood! Custom built by Glenrose homes featuring 3 large bedrooms, 4 bathrooms, 2 living rooms, and move-in ready for your growing family! What sets this house apart from others on the block is the added main floor bathroom and both bedrooms upstairs having full 4-piece ensuite bathrooms and walk-in closets. This unique setup allows space and privacy for every member of the family. The laundry room is neatly wedged between both bedrooms making laundry day a cinch! Warm, neutral colours and loads of natural light permeate the kitchen and living room adding to the already wonderful ambiance. A newly built 2 car garage and deck all wrapped around a maintenance-free yard lets you enjoy more time for the important things in life. Another unique and very rare feature is the school bus drop being directly across from your house! Stay put in the comfort of your home as you watch your kids safely return home from school. Although many memories have been made, it is time for the owners to move on as their family grows. It is ready for a new family to love it just as much if not more than they did! Join us at the open house on Saturday, June 21st at 1-3pm or contact your favorite Realtor® for a showing! FYI: there is no delayed offer presentation on this house. Come see it before it’s gone! (id:39198)
Property Details
Interior
Features
Main level Floor
Kitchen/Dining room
17'0 x 12'82pc Bathroom
5'0 x 5'0Living room
12'2 x 11'9Mud room
7'0 x 5'0Property History
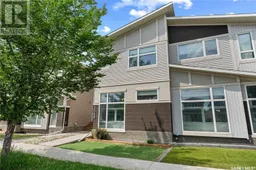 27
27
