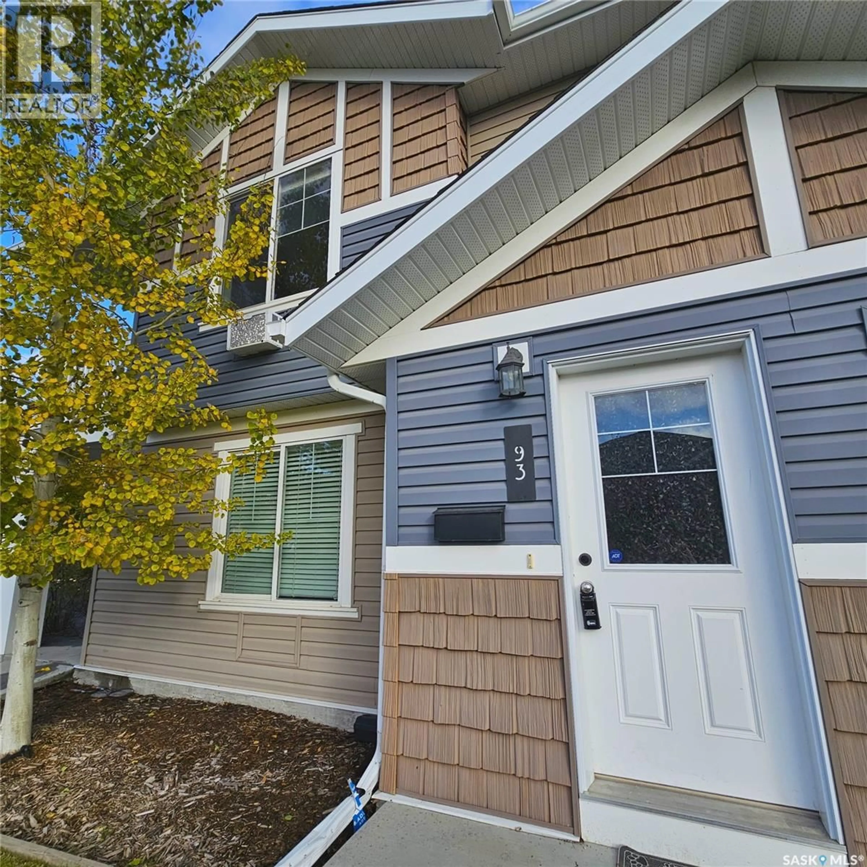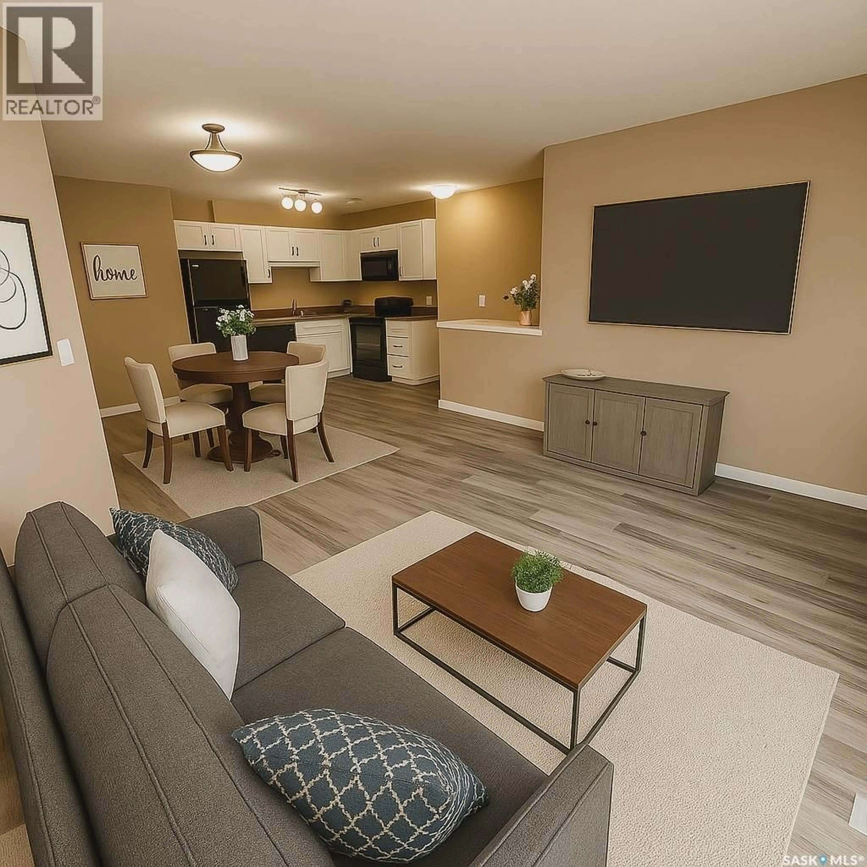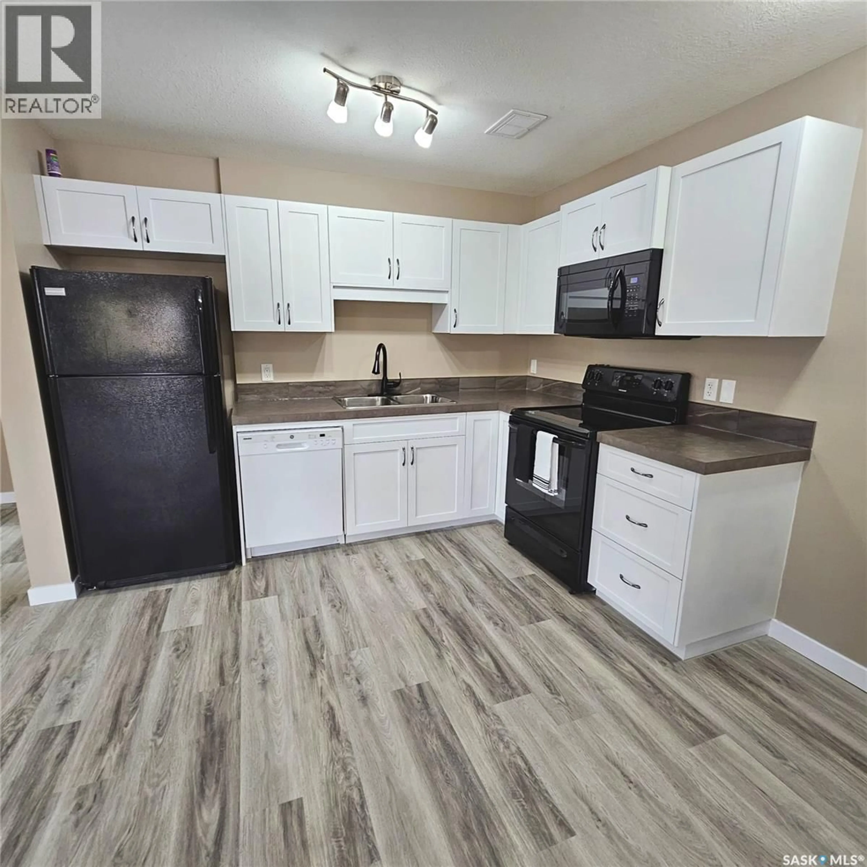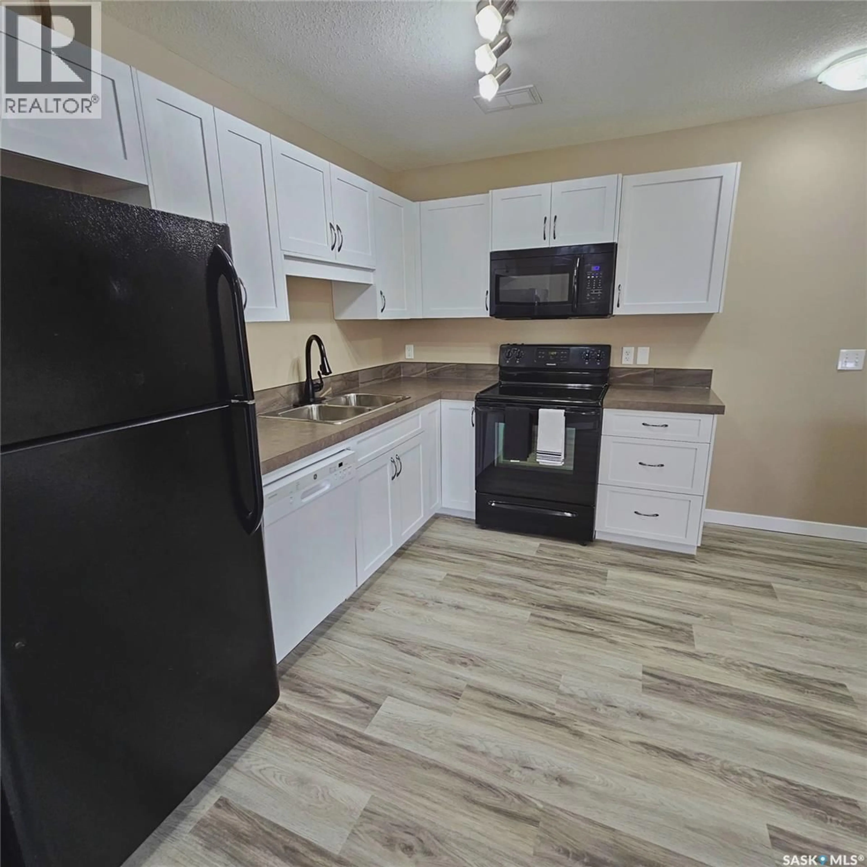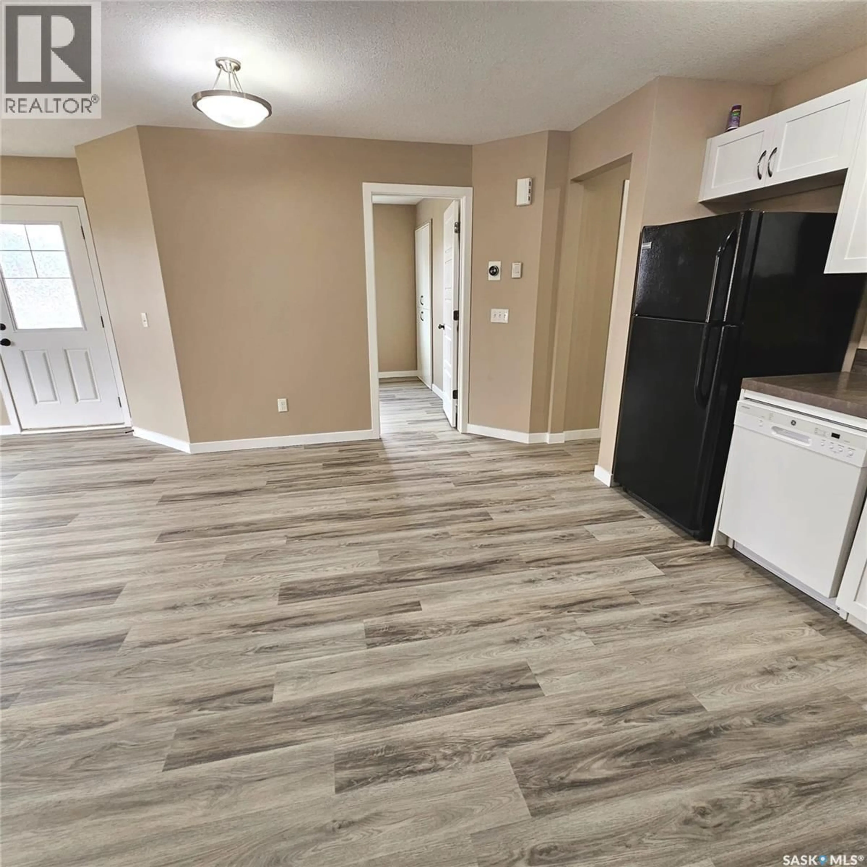5642 - 93 GORDON ROAD, Regina, Saskatchewan S4W0M1
Contact us about this property
Highlights
Estimated valueThis is the price Wahi expects this property to sell for.
The calculation is powered by our Instant Home Value Estimate, which uses current market and property price trends to estimate your home’s value with a 90% accuracy rate.Not available
Price/Sqft$263/sqft
Monthly cost
Open Calculator
Description
Ready to stop paying rent and start investing in your future? With estimated total monthly payments of approximately $1404 (mortgage, property taxes and condo fees included), buying this condo isn't just affordable—it's a savvy step towards building your own equity! Payment is based a 5 year term, 30-year amortization, 5% down payment, and 3.85% variable interest rate at the time of listing, you’ll be on your way to financial freedom. This top floor unit in Life on Gordon offers comfort, style, and a worry-free lifestyle in this 2-bedroom, energy-efficient condo thanks to its in-floor heating system. Walk to school, lush parks, environmental reserves, and fabulous shopping spots, all right at your fingertips! Step inside to an open-concept floor plan with a spacious living room and tucked-away storage room. Sip your morning coffee on the covered balcony with a courtyard view. The eat-in kitchen provides ample cabinets and counter space, perfect for entertaining. Each generously-sized bedroom features built-in closets to maximize your space. Enjoy a well-appointed 4-piece bathroom, convenient laundry area, and modern, neutral tones throughout. With plenty of natural light, storage space, all appliances included, brand new vinyl plank flooring,plus air conditioning, you'll feel right at home. And the cherry on top? One electrified parking stall (119) and extra guest parking just steps away off Gordon Road! Ideal for first-time homebuyers or those looking to downsize, this condo isn’t just a home—it's a lifestyle. Why settle for less when you can have it all? Make Life on Gordon your new address today! Reach out now and take the first step towards your new home. *Note some photos are staged* (id:39198)
Property Details
Interior
Features
Main level Floor
Kitchen/Dining room
11.5 x 15.2Living room
14.6 x 11.114pc Bathroom
8 x 5Bedroom
11 x 11.1Condo Details
Inclusions
Property History
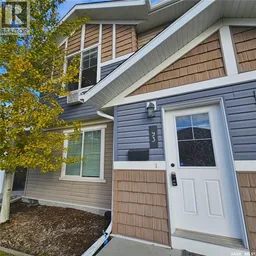 28
28
